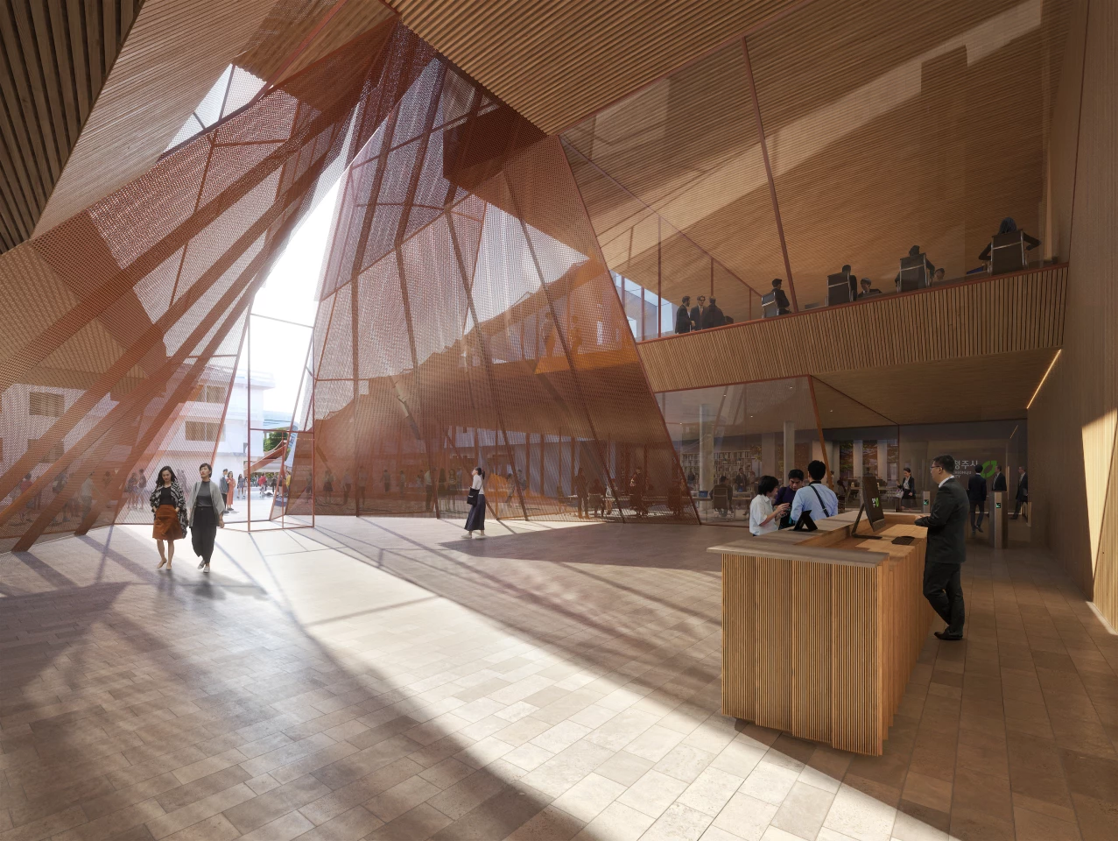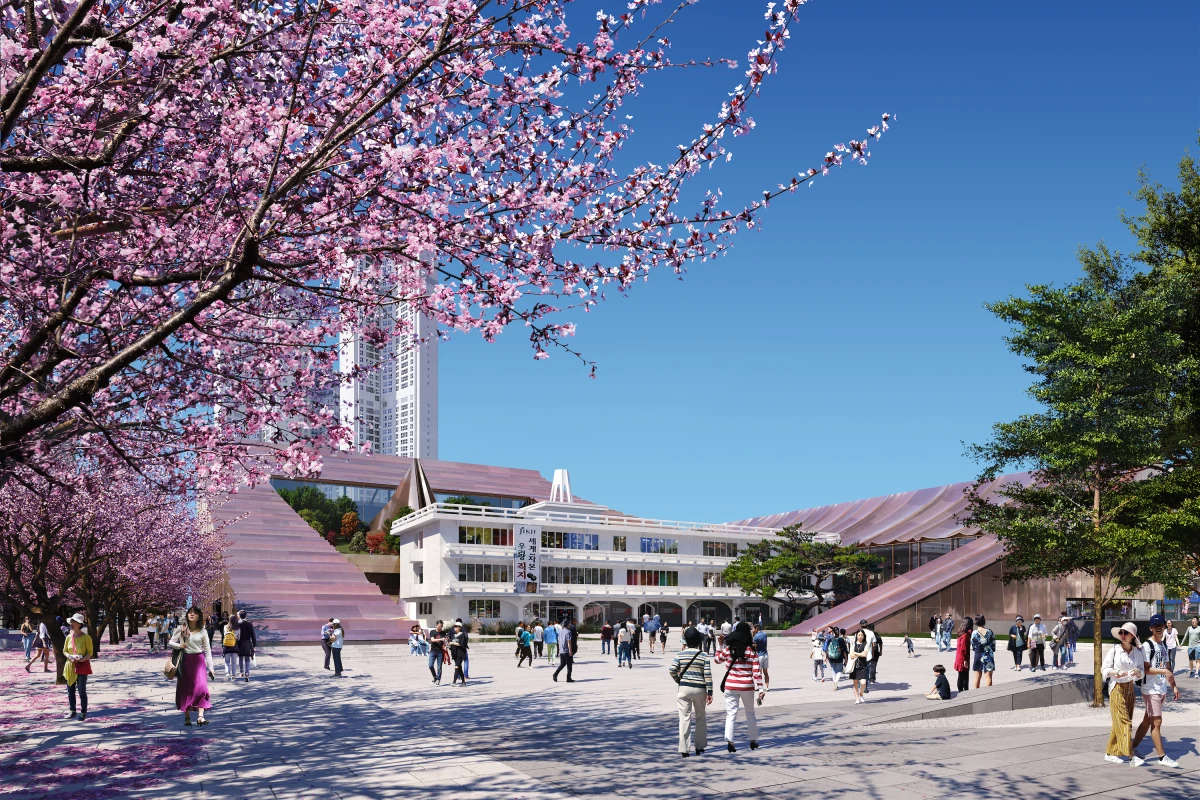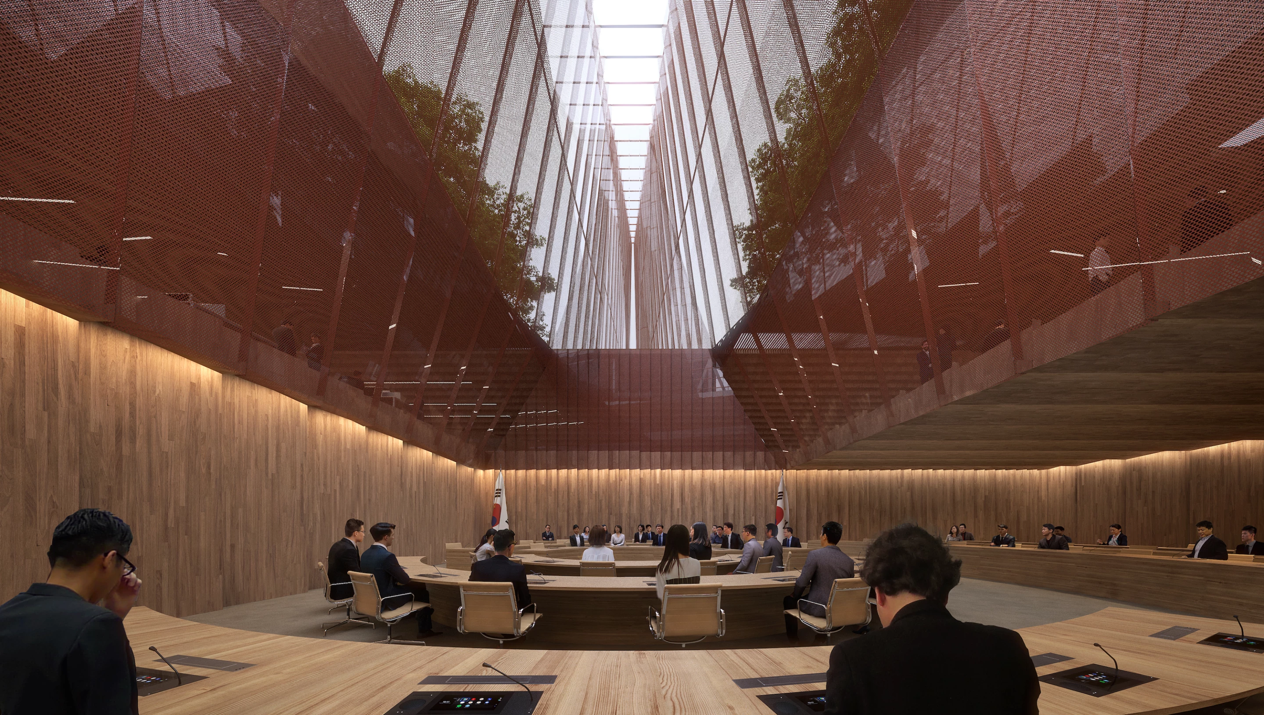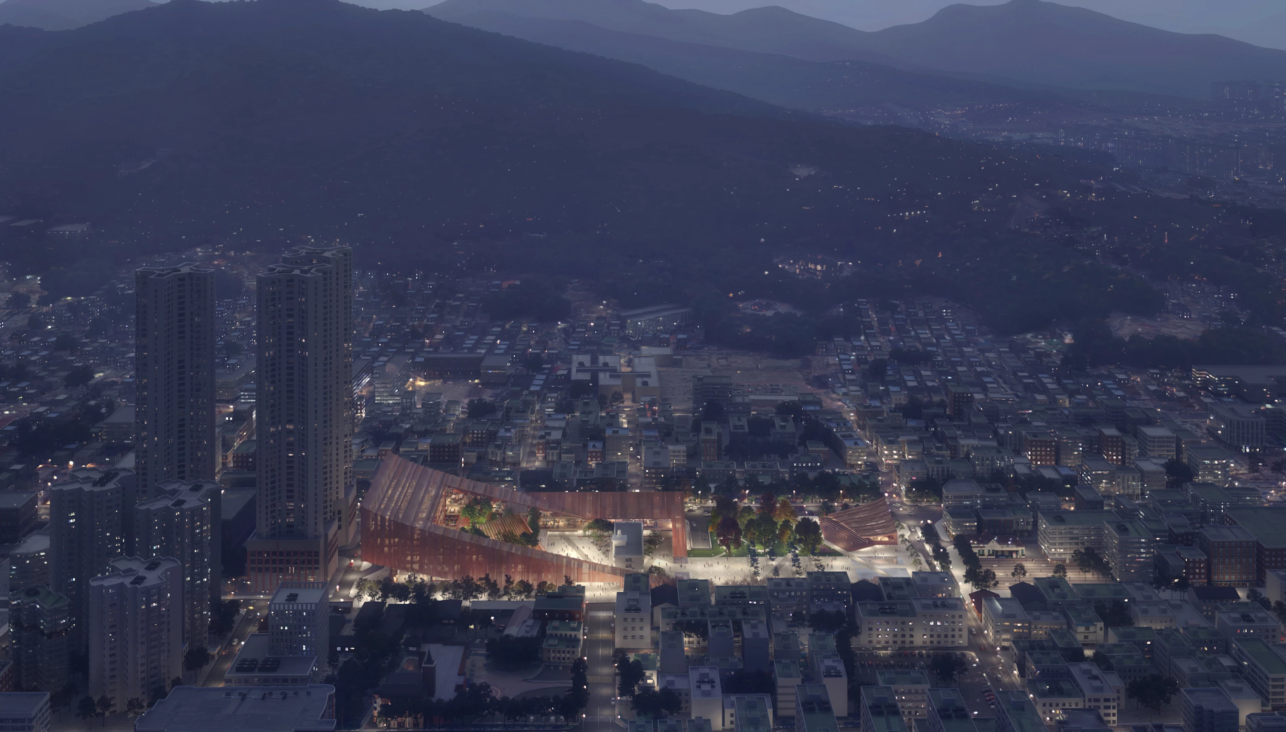Snøhetta's vision for the Cheongju New City Hall will extend and modernize an existing city hall in South Korea. The project blends elements of traditional Korean design with sustainable features like natural ventilation, solar panels, and rainwater collection.
The Cheongju New City Hall design was the winner of an international architecture competition and is being created in collaboration with local firm Tomoon Architects and Engineers. It will consist of a new building that will surround the existing city hall and extend it, consolidating various government departments. The old city hall building will serve as an entrance to the site and Snøhetta will add a new library, an auditorium, and amenities like restaurants, cafes, childcare facilities, plus a post office.
"Following the belief that good governance begins with good working environments, the New City Hall provides grade-A working facilities promoting collaboration, innovation, efficiency, and physical and mental wellbeing," says Snøhetta, which also recently won a competition to design the Theodore Roosevelt Library. "The design of the Cheongju New City Hall seeks to unite the currently scattered governmental offices into one holistic space, paying tribute to the heritage of the past while creating a modern, open space for the future. The building's roof and facade are formed by gently folded curves, referencing the shape of traditional Korean roofs. A combination of translucent and opaque panels gives the structure scale and rhythm."

Some of the building's opaque facade panels will be operable to enable natural ventilation, while its translucent panels will consist of glass laminated with copper mesh to ensure ample sunlight permeates within. Building-integrated photovoltaics (BIPV) will reduce its draw on the grid and its large sloping roof will be used to manage and collect stormwater, for later use (presumably for irrigation, though this isn't specified).
We've no word yet on when it's due to begin construction, but Cheongju New City Hall is slated for completion in 2025.
Source: Snøhetta







