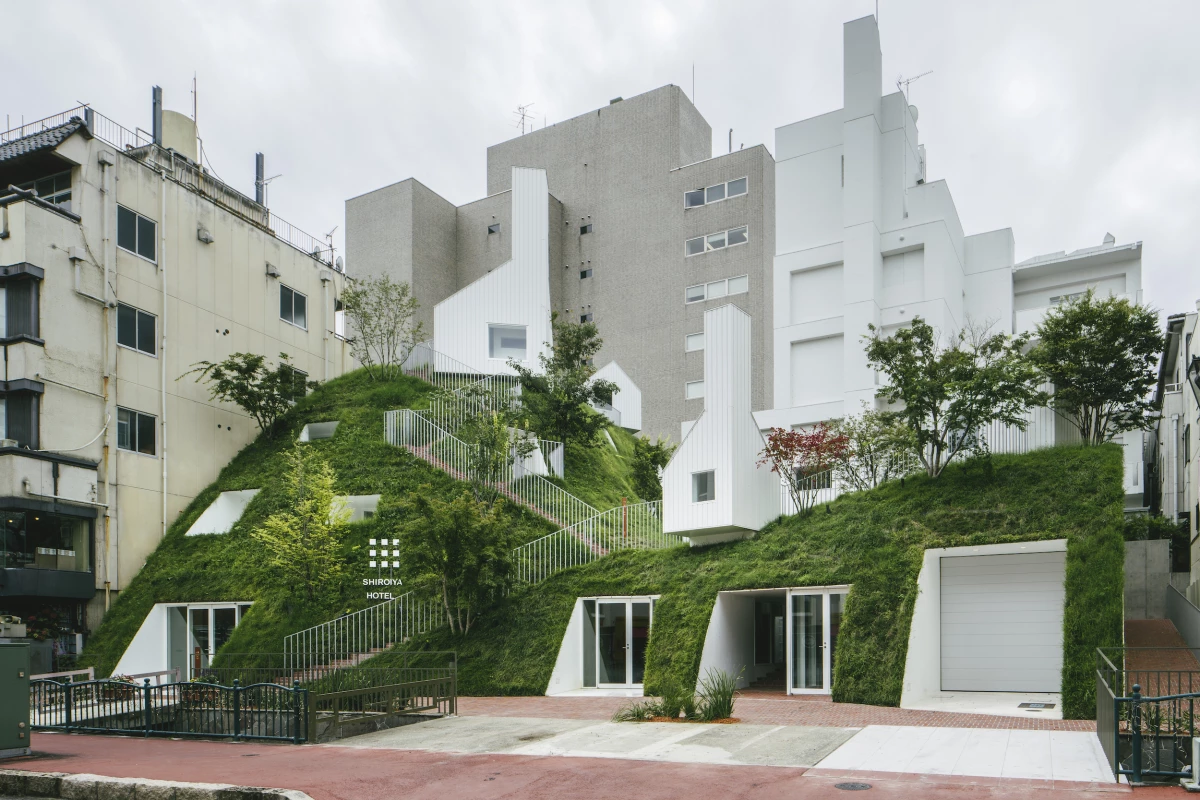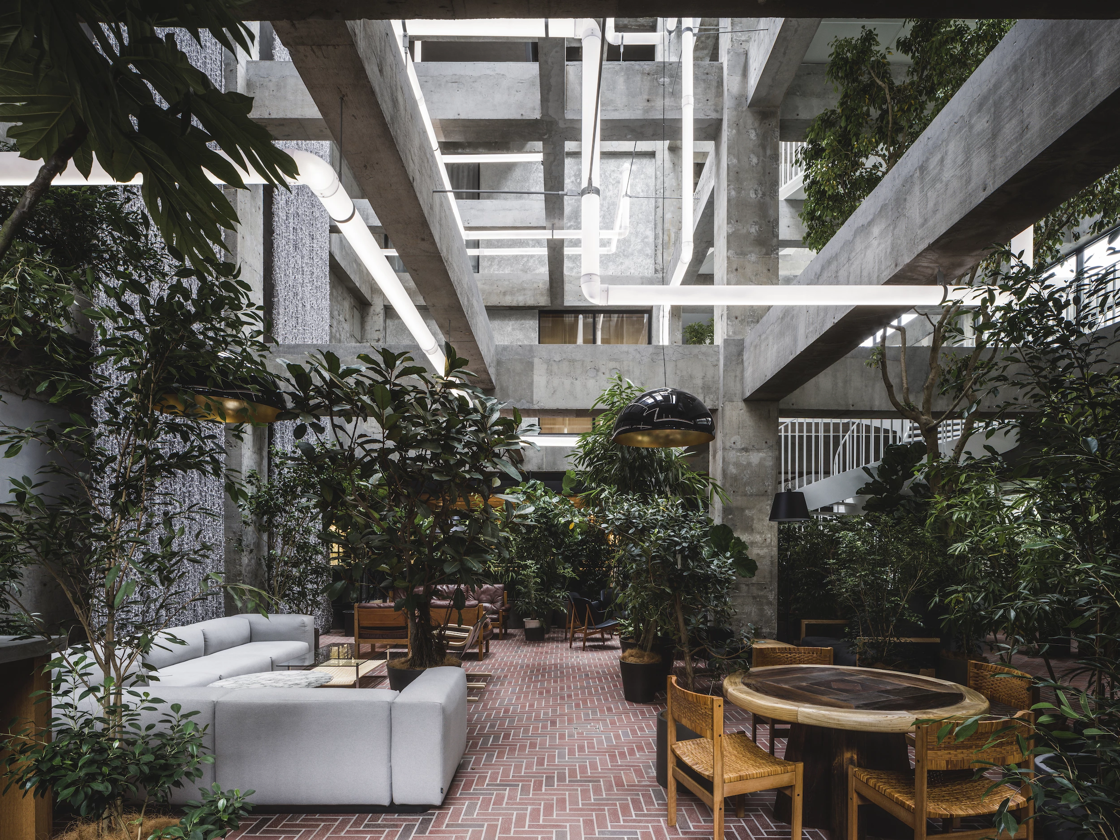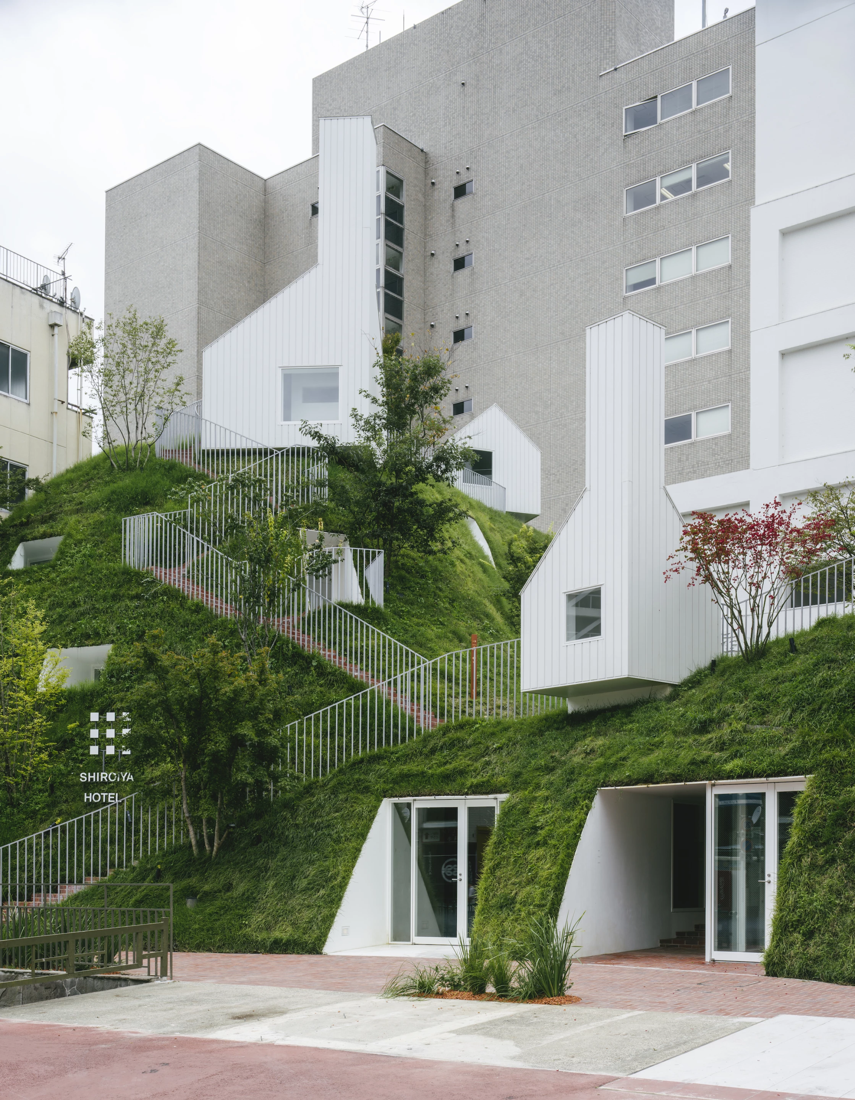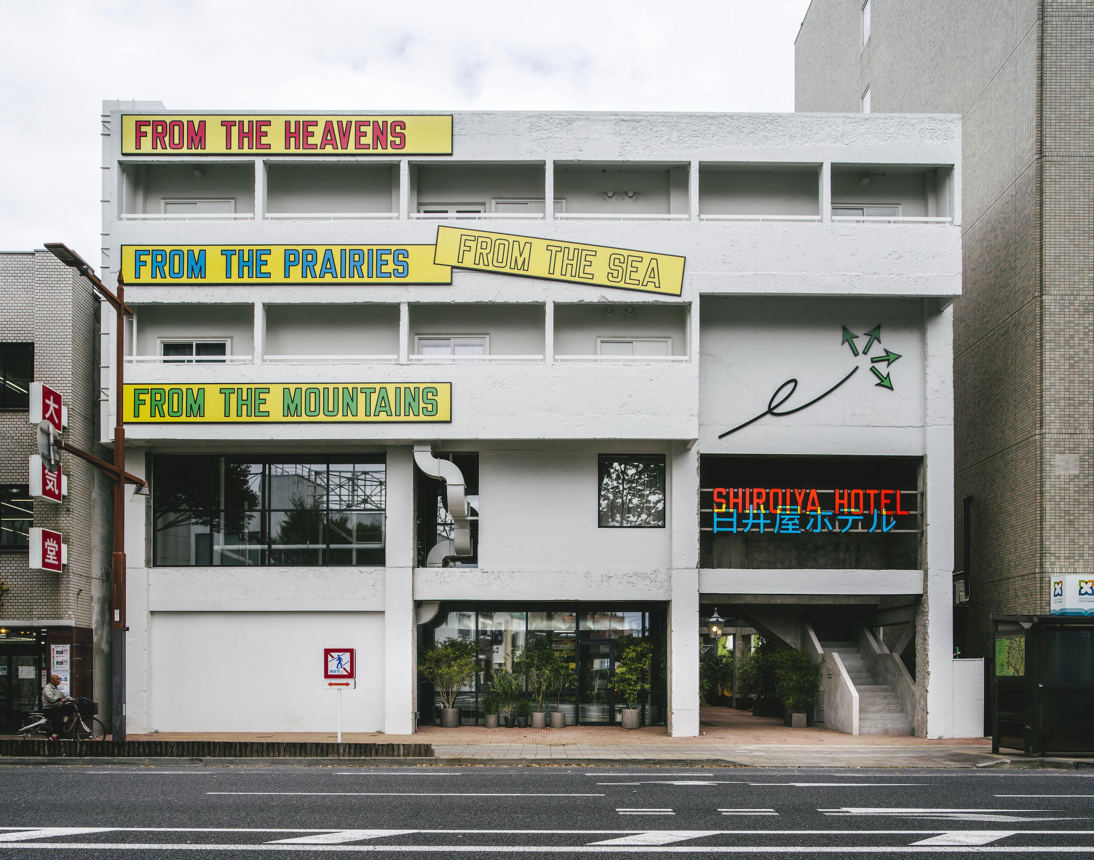Commissioned to breathe new life into a drab 1970s hotel building, Sou Fujimoto Architects decided on an out-of-the-box approach that's typical of the firm. The Shiroiya Hotel project involved transforming the aging space into a light-filled oasis, while also adding an eye-catching new building nearby that takes the form of a grass-covered hill.
The Shiroiya Hotel is located in the city of Maebashi, Japan, and consists of two adjacent buildings named the Heritage Tower and Green Tower. To tackle the most eye-catching building first, the Green Tower is a new grass-covered building that's inspired by the local topography. The idea behind its design, says Sou Fujimoto Architects, is to link the two hotel buildings, which are on a different level, as well as adding some greenery to the inner city area.
The building's interior is mostly given over to eight hotel rooms with balconies, though there are also a couple of saunas and an art space with works by Tatsuo Miyajima.
The Heritage Tower, meanwhile, involved the painstaking renovation of the existing 1970s building. This belonged to a long-established local inn that closed in 2008 and was only saved from planned destruction by a local campaign. The firm dramatically altered the interior, ripping out walls and creating a plant- and light-filled lounge.
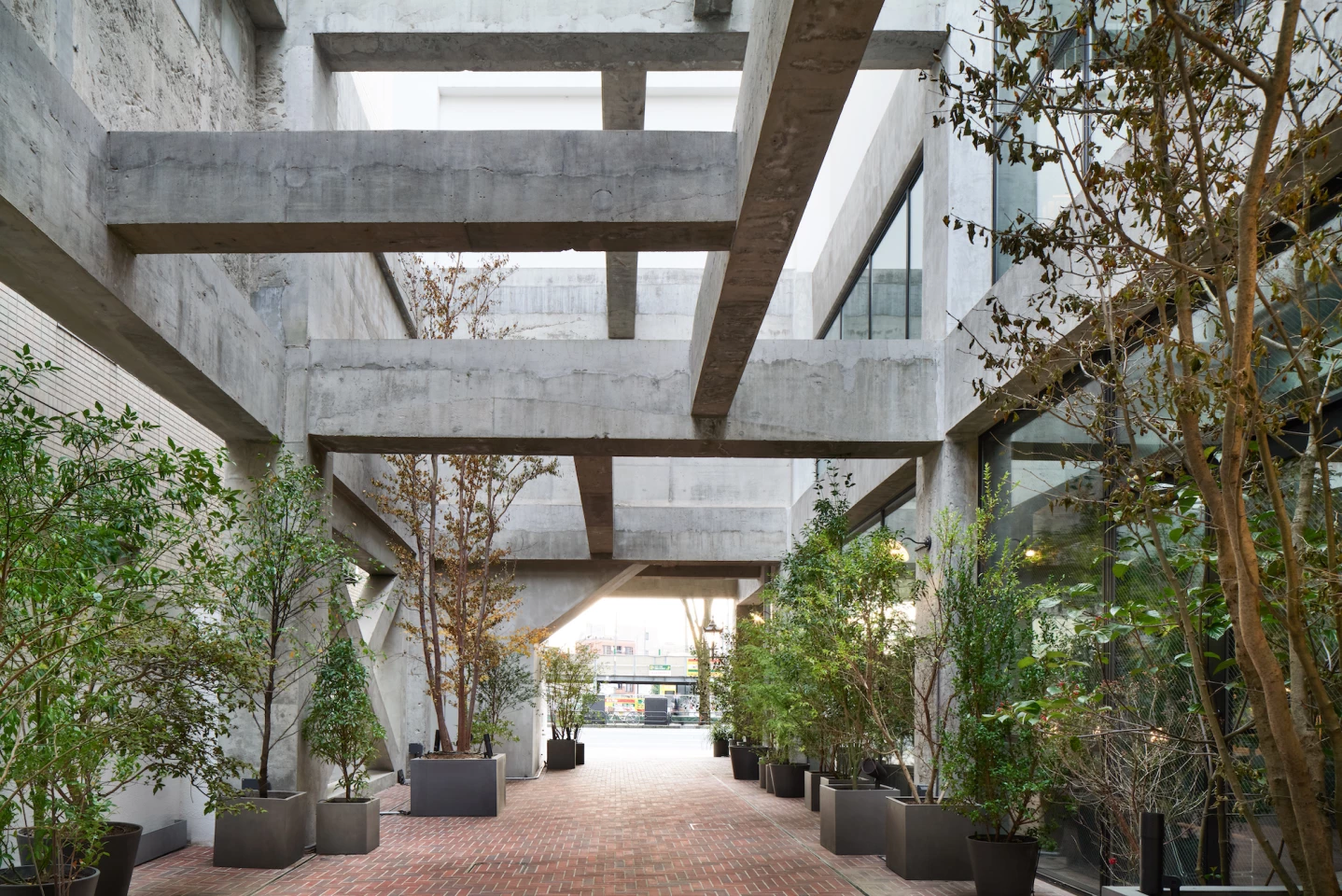
"We visited the site at the earliest opportunity, and found a banal four-story RC [reinforced concrete] structure," explains Sou Fujimoto. "We felt that something drastic was needed to realize any potentiality, and at the start of the design process, we decided to dismantle the walls and floors across all four stories to create a gigantic central atrium. This initial idea inspired the ensuing design concepts. A lounge space in the atrium's ground level serves as a 'living room for the city'. It is continuous with the street outside, inviting people in, as a place for all kinds of people to meet and gather."
The interior of the Heritage Tower contains the hotel's reception area, a restaurant and a lounge, plus a total of 17 hotel rooms on the upper floors. Additionally, the space is filled with artworks, including a piece called Lighting Pipes by Leandro Erlich, while the exterior is adorned with typography by Lawrence Weiner.
The Shiroiya Hotel was completed in late 2020 and opened to guests in mid-December.
Source: Sou Fujimoto Architects
