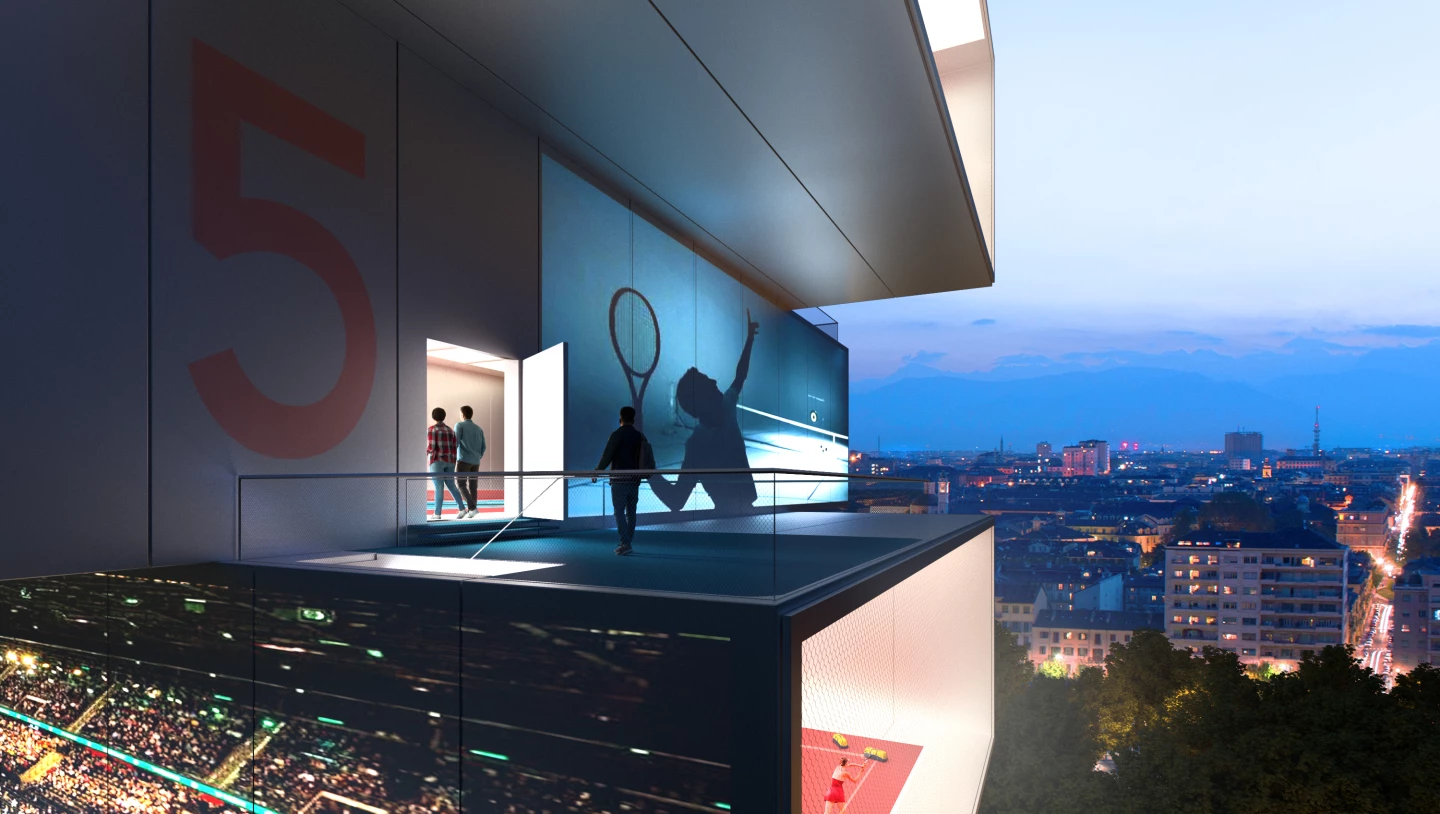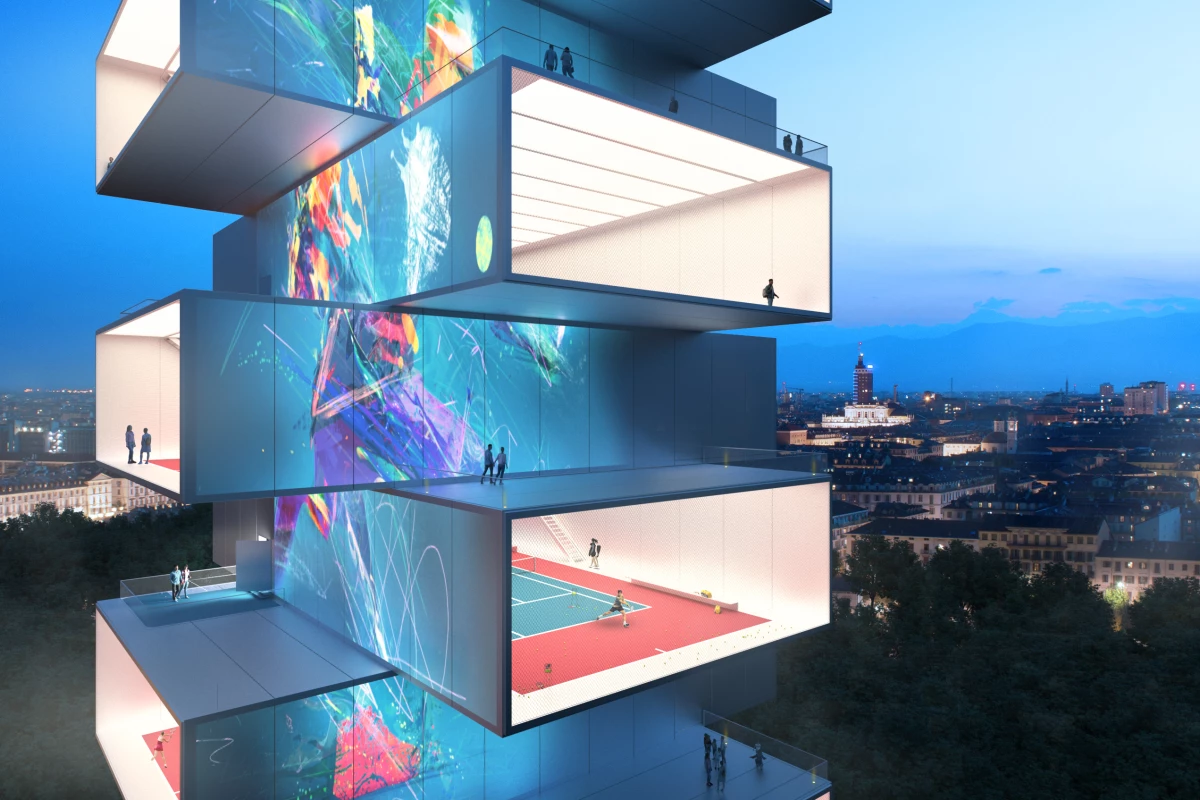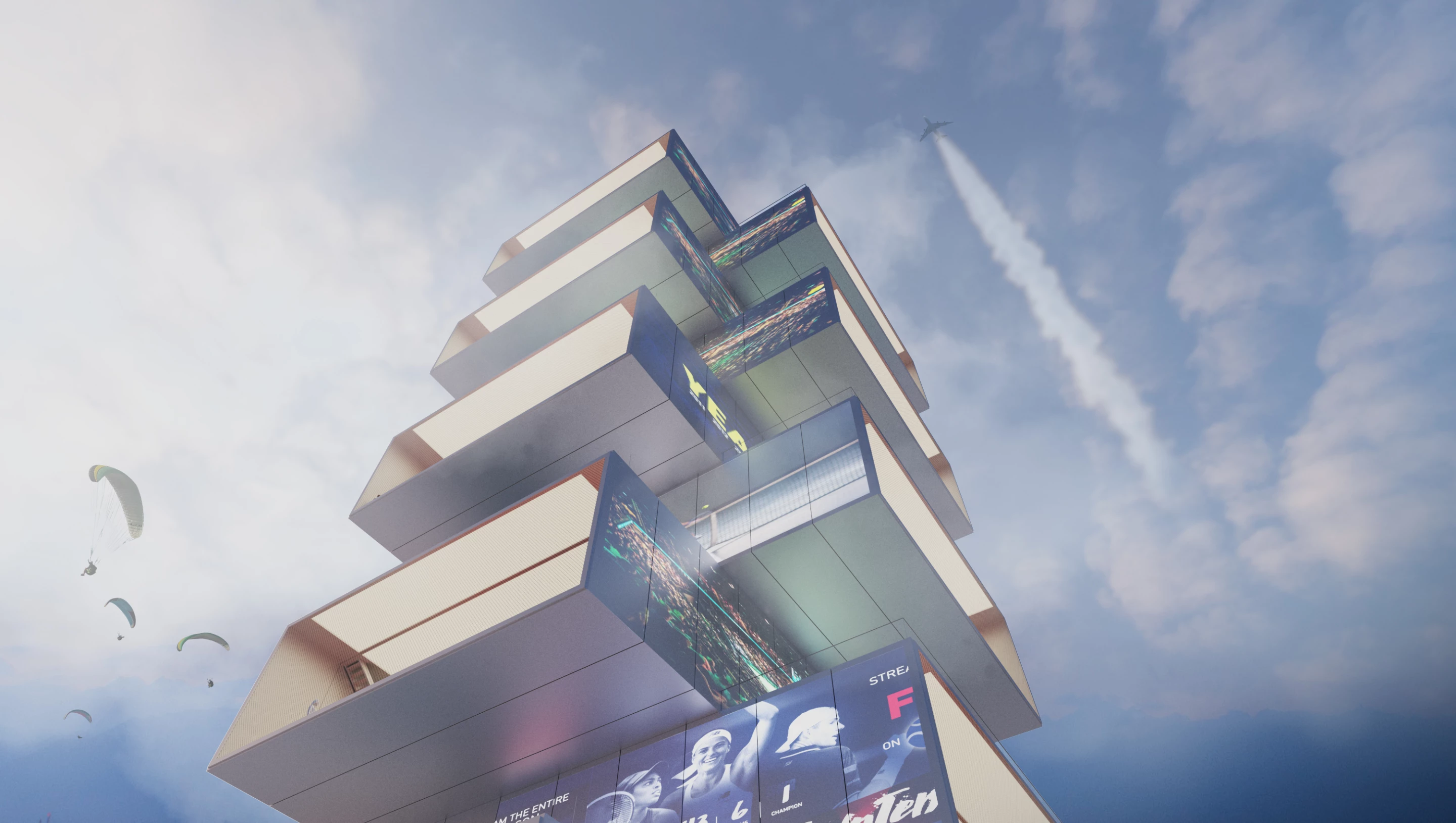Italian firm Carlo Ratti Associati serves a slice of bonkers blue sky architecture with its "Playscraper." Also referred to as the Tennis Tower, the sporty skyscraper would stack eight tennis courts on top of each other to reach a height of 90 m (roughly 300 ft).
The project was designed in association with Italo Rota and commissioned by the RCS MediaGroup. Carlo Ratti Associati envisions the Playscraper's eight tennis courts as standalone structures piled on top of each other. Each court would feature transparent walls that offer panoramic views of the surrounding area. Additionally, the building's facade would incorporate an electronic screen of some kind that could be used to stream sports matches and other content.
Stacking the courts would offer a total of 5,500 sq m (roughly 60,000 sq ft) of playing space inside and the renders also depict some outdoor areas. Structurally, it would consist of an "innovative construction technology based on a lightweight stainless-steel sandwich structure," developed by Broad Sustainable Building that Carlo Ratti Associati says is inspired by the outer shell of spacecraft. The whole thing would also be easy to disassemble and move if required.
"This project would not just create a new icon for sports lovers," says architect and engineer Carlo Ratti, founder of the firm. "It also experiments with a new type of public space, extending vertically instead of horizontally. The tower is easy to install and dismantle and can be easily moved. This flexible approach fits the circular nature of today's sports competitions, which move from location to location throughout the year."

Carlo Ratti Associati has experimented with unusual materials before, both with jars to form a factory for Italian tomato firm Mutti and, on a more serious note, with shipping containers to help with life-saving COVID-19 treatment.
However, the firm makes no mention of any immediate plans to realize this conceptual project and though the basic idea could have merit in built up city areas, we'll go out on a limb and say you're not going to see the US Open hosted in this any time soon.
Source: Carlo Ratti Associati






