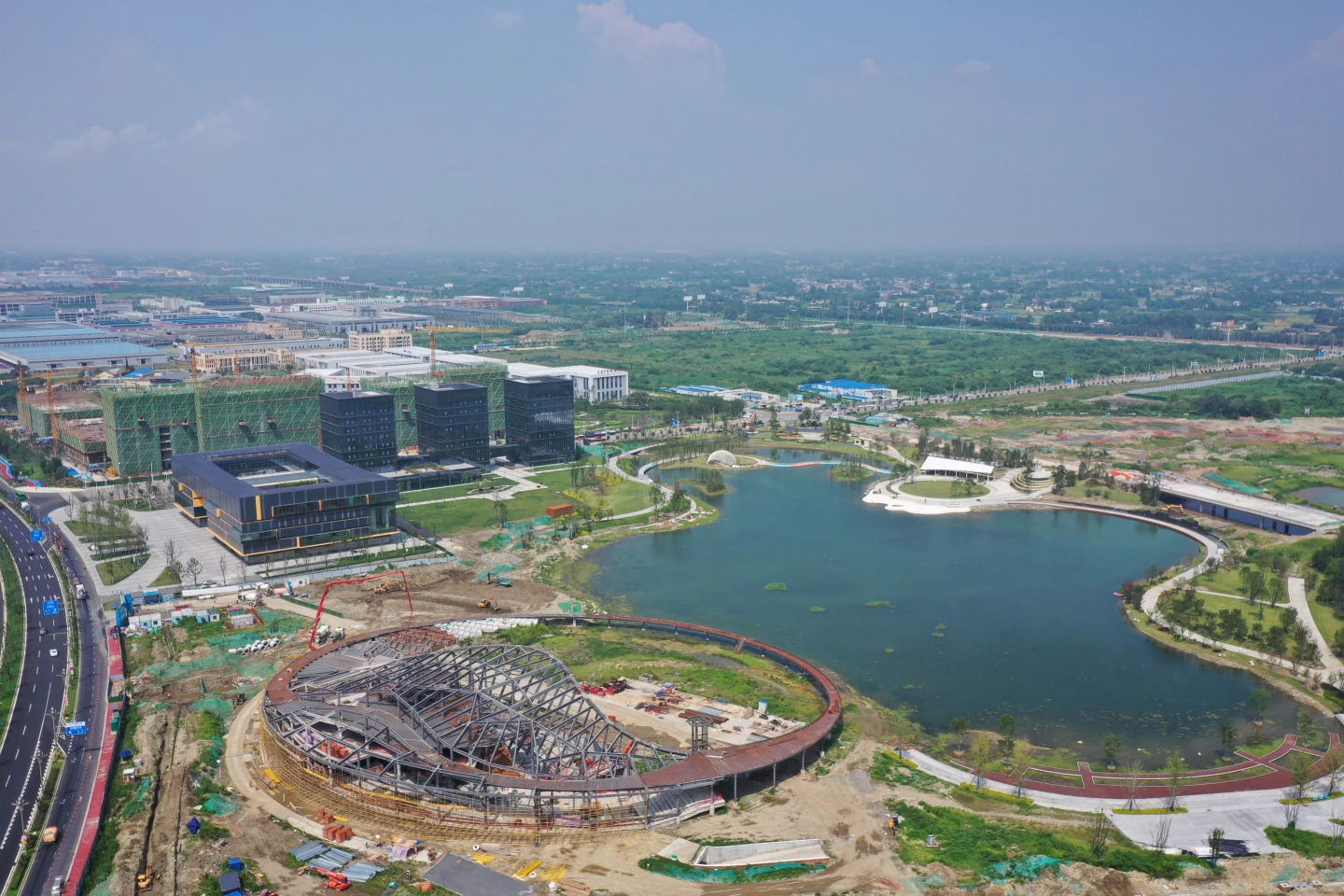The yin and yang symbol looms large in the imaginations of many architects. It has provided inspiration for everything from a house to a panda enclosure, and now influences the overall form of an eye-catching museum by Muda Architects.
The Tianfu Museum of Chinese Medicine (TCM) will be situated between a lake and a major road in Chengdu, Sichuan, in southwest China. The project is part of a larger development push in the area by local authorities to promote traditional Chinese medicine. Indeed, its extensive landscaping will actually include a selection of herbs.
The building will feature curved perforated aluminum panels on its west facade to prevent solar heat gain from unduly warming the interior. The east facade of the building, however, will have a large double-curved glazed section to frame the lake and increase natural light inside. There will also be skylights to maximize daylight.
The interior of the museum will measure 13,000 sq m (roughly 140,000 sq ft), spread over three floors, plus a basement level. The first floor will include an entry hall, interactive exhibition area, and dining area, while the upper floors will host the main exhibition areas, plus some workshops. There will also be parking and service areas in the basement.

"Our ancestors thought of Yin and Yang as being perpetually complementing and interdependent in a dynamic situation, and they used the Taiji diagram [aka yin and yang symbol] to depict such a viewpoint," said Muda Architects. "We want to design the TCM museum with an aesthetic that incorporates opposing forces in harmony and balance. The scheme captures the essence of traditional Chinese medicine and harmoniously incorporates its underlying, antiquated philosophy into the design of architecture, the landscape, and nature from a large-scale perspective, as well as material design, interior spaces, and people from a micro level."
The Tianfu Museum of Chinese Medicine is currently under construction and is scheduled to be completed sometime in 2023.
Source: Muda Architects









