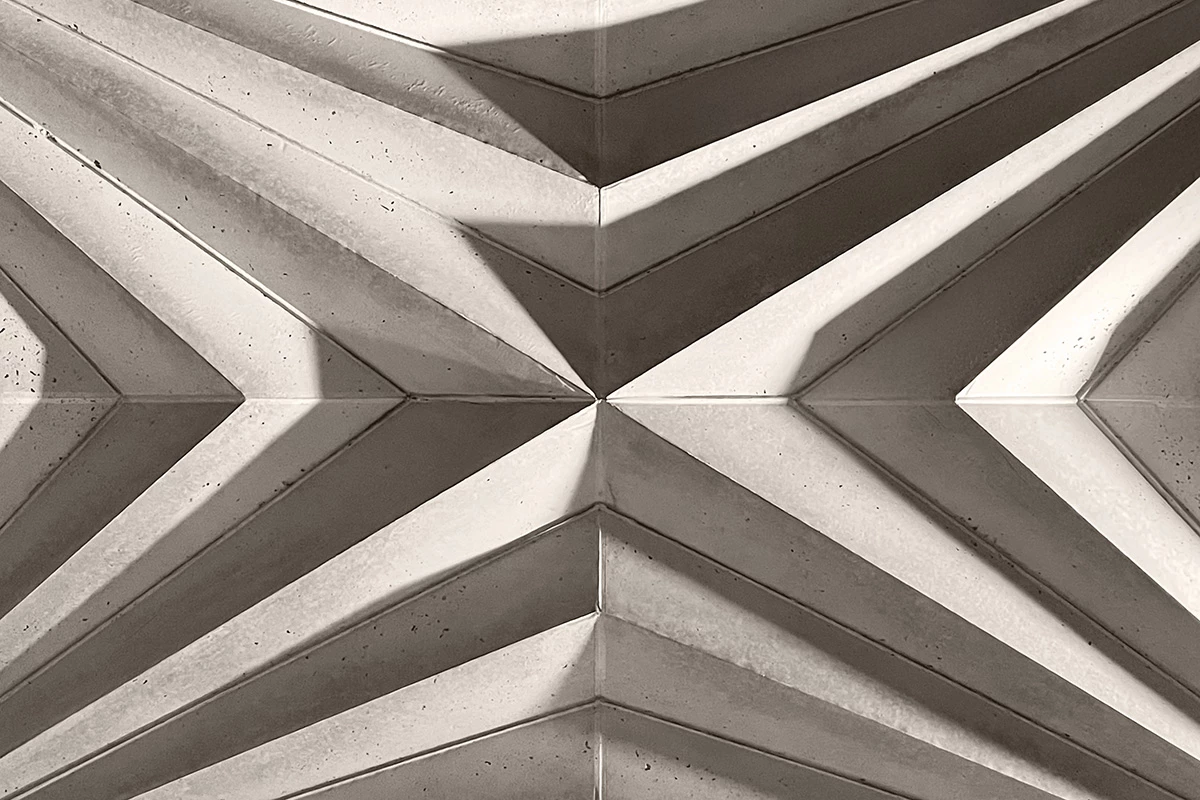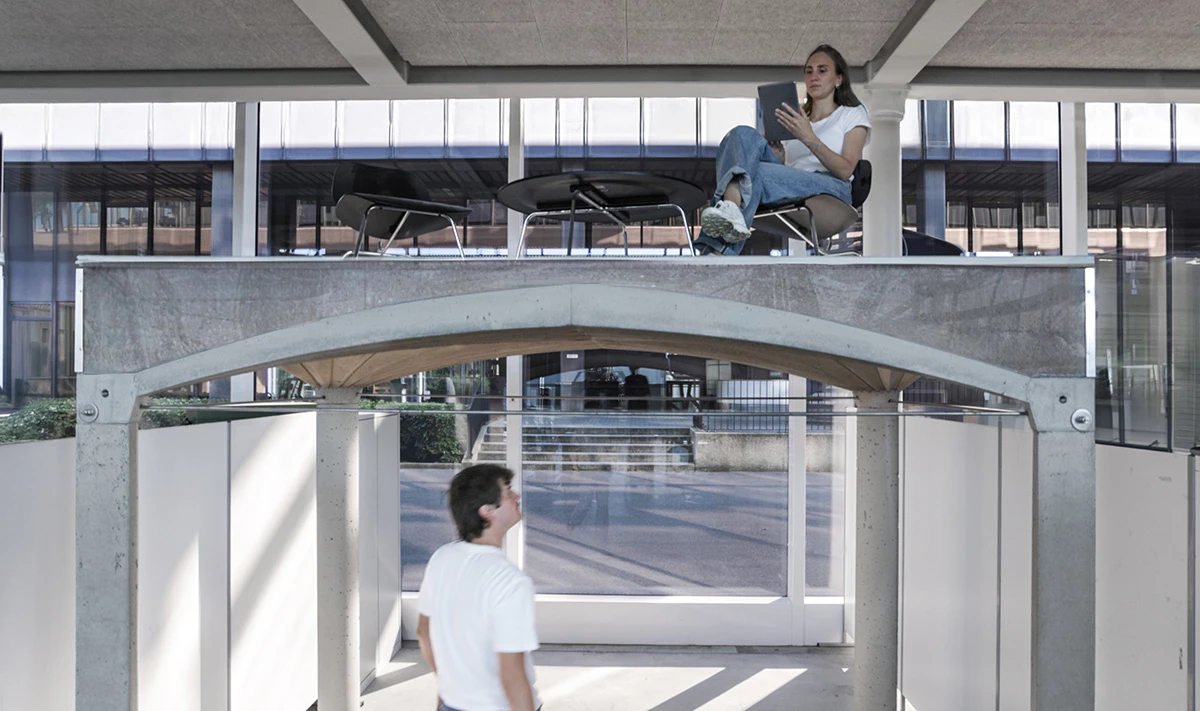Concrete's strength and structural integrity come not only in its material properties, but also from how it's molded during construction. An architecture student has devised a clever way to build strong, stable vaulted floors using far less concrete and steel than usual, with a novel formwork design inspired by origami.
The Unfold Form – created by Lotte Scheder-Bieschin, a doctoral architecture student at Switzerland's ETH Zurich – is a reusable framework for molding wet concrete until it hardens into its final form in vaulted floors.
Using sophisticated structural geometry, it molds vaulted floors using 60% less concrete and 90% less steel compared to traditional methods. That can significantly reduce the carbon emissions and material waste involved in construction, especially given that concrete production contributes to as much 7-8% of CO2 emissions globally.
A vaulted floor has a curved, arch-like profile, and is typically stronger than flat slab floors because it uses compression to resist loads. However, such structures can require more complex formwork to create the curved shape, and often need specialized skills to execute properly.
That's where Unfold Form comes in. Scheder-Bieschin's formwork utilizes strips of plywood and textile hinges to shape and mold concrete vaulted floors. The formwork itself is lightweight, easy to unpack, can be reused, and doesn't require petroleum-based materials like Styrofoam to produce. That makes the design a more sustainable choice, in addition to the material savings.
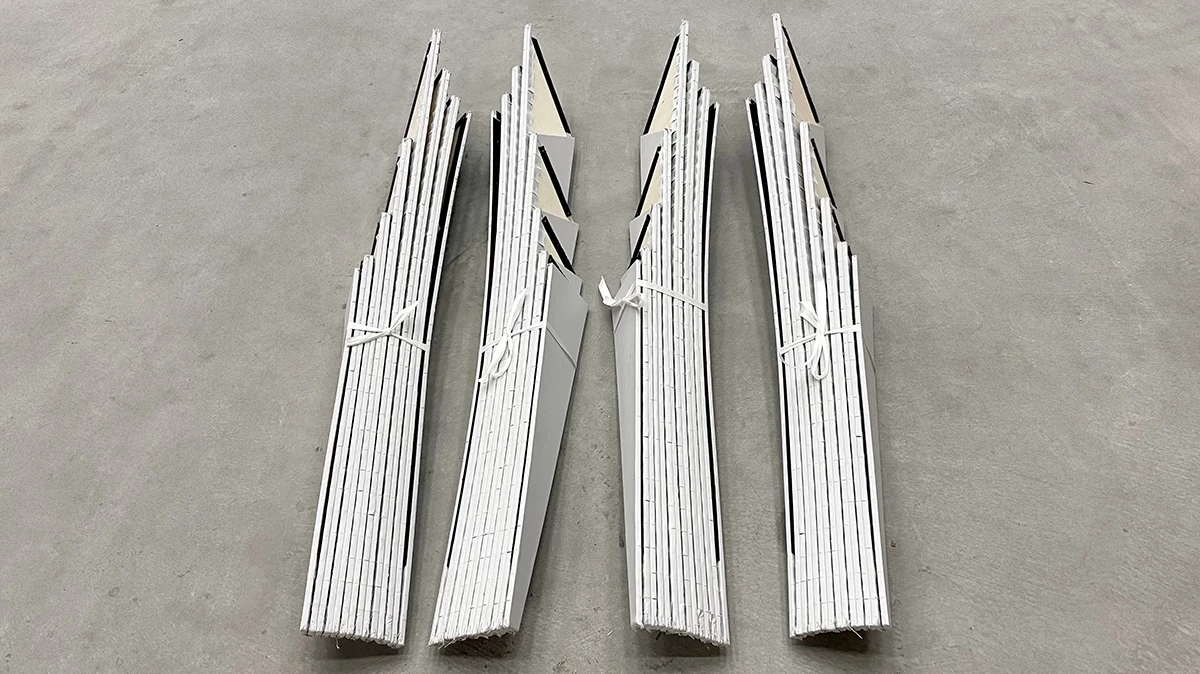
This formwork of flexible plywood strips can be unfolded like a fan; four of them can be assembled within a wooden frame to create a robust mold onto which concrete can be poured directly. The zigzag shape allows the formwork – which weighs just 52 lb (24 kg) – to support 1 ton of concrete, and can be removed from beneath the cured concrete to be reused.
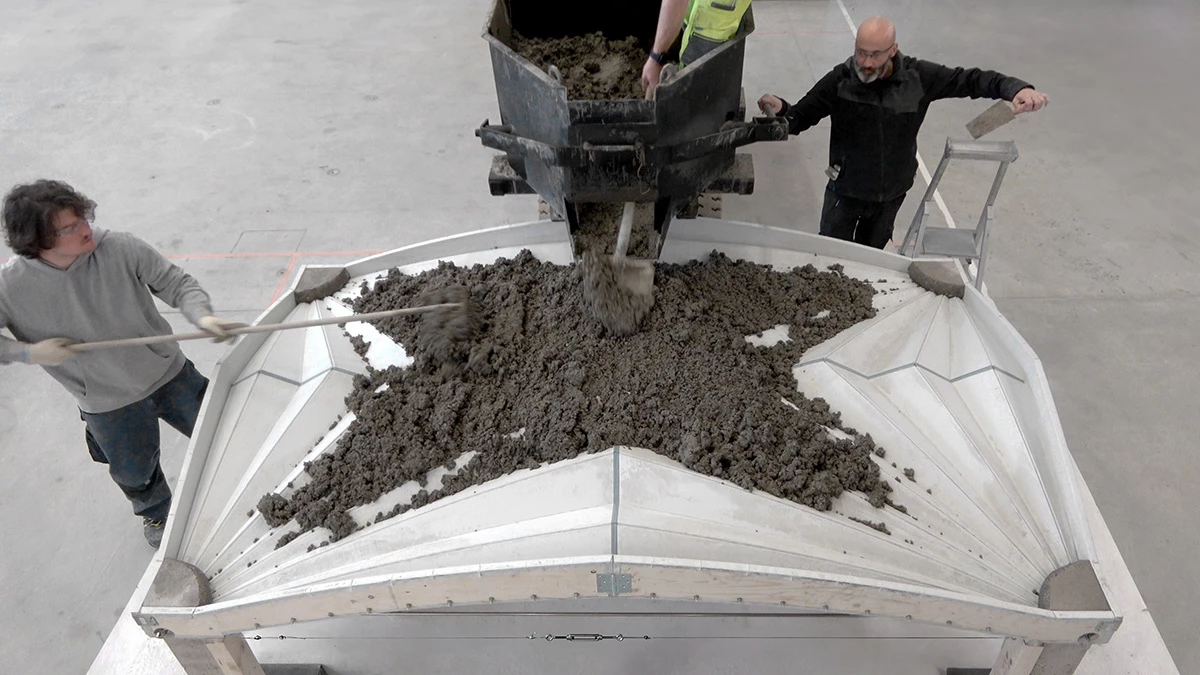
Scheder-Bieschin applied her understanding of bending-active structures, where deforming elastic materials creates stability without adding weight, to design the formwork. The zigzag pattern she came up with for the plywood strips strengthens both the mold and the concrete it supports. Her approach also incorporates an origami-inspired technique called curved-crease folding for increased rigidity in the formwork.
"The Unfold Form formwork can be produced and assembled without specialized knowledge or high-tech equipment," noted Scheder-Bieschin. "The only things needed in addition to the materials are a template for the shape and a stapler."
That makes it a viable option for construction projects in developing countries that need to erect buildings quickly and cheaply.
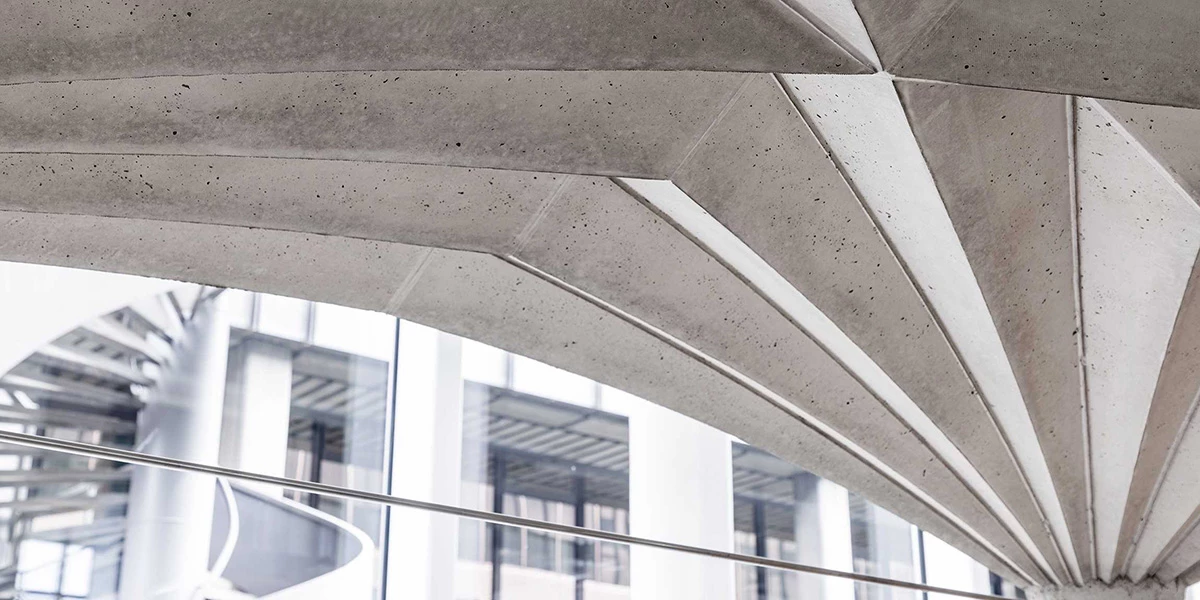
Two concrete structures have been built using the Unfold Form so far: a 9.8-ft by 5.9-ft (3-m x 1.8-m) vaulted floor at ETH Zurich's Hönggerberg campus, and its twin in Cape Town, South Africa. The latter used bio-concrete that incorporated shredded invasive vegetation from the area. That's given sustainable construction firm Noncrete the confidence to "use this innovative formwork system to construct high-quality, dignified and sustainable housing in South African townships,” Scheder-Bieschin said.
Once she's done with her doctorate, Scheder-Bieschin will aim to commercialize the Unfold Form, as well as design a market hall using her system in Cape Town. Such projects, as well as others like this concept for hollow bricks that are surprisingly tough, can help reduce the quantity of concrete we use, and make a dent in the massive greenhouse gas emissions they contribute to around the world.
Source: ETH Zurich
