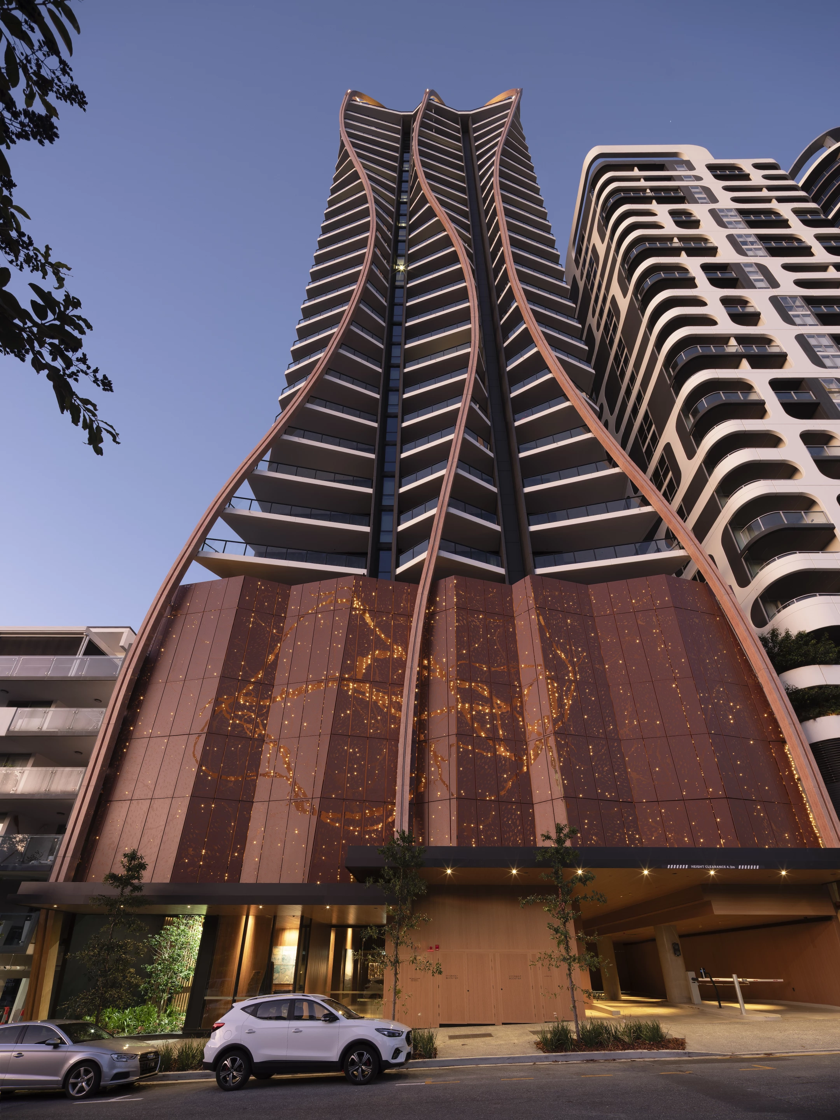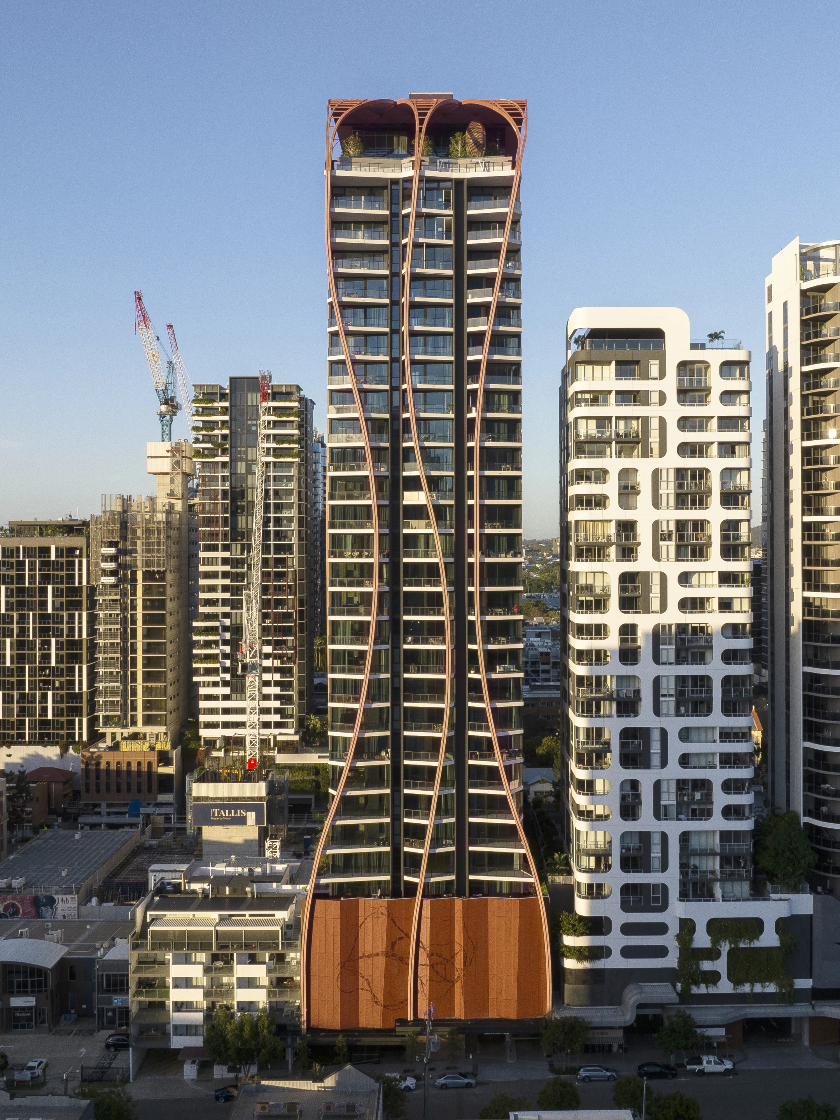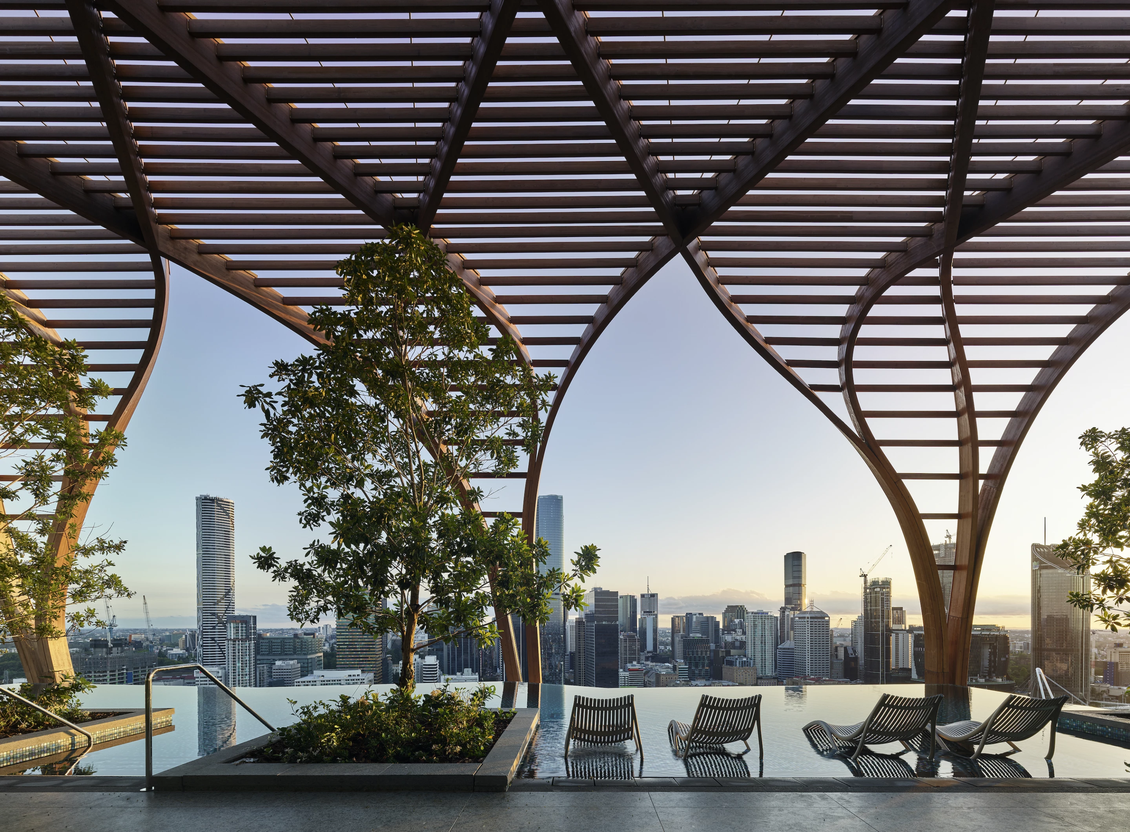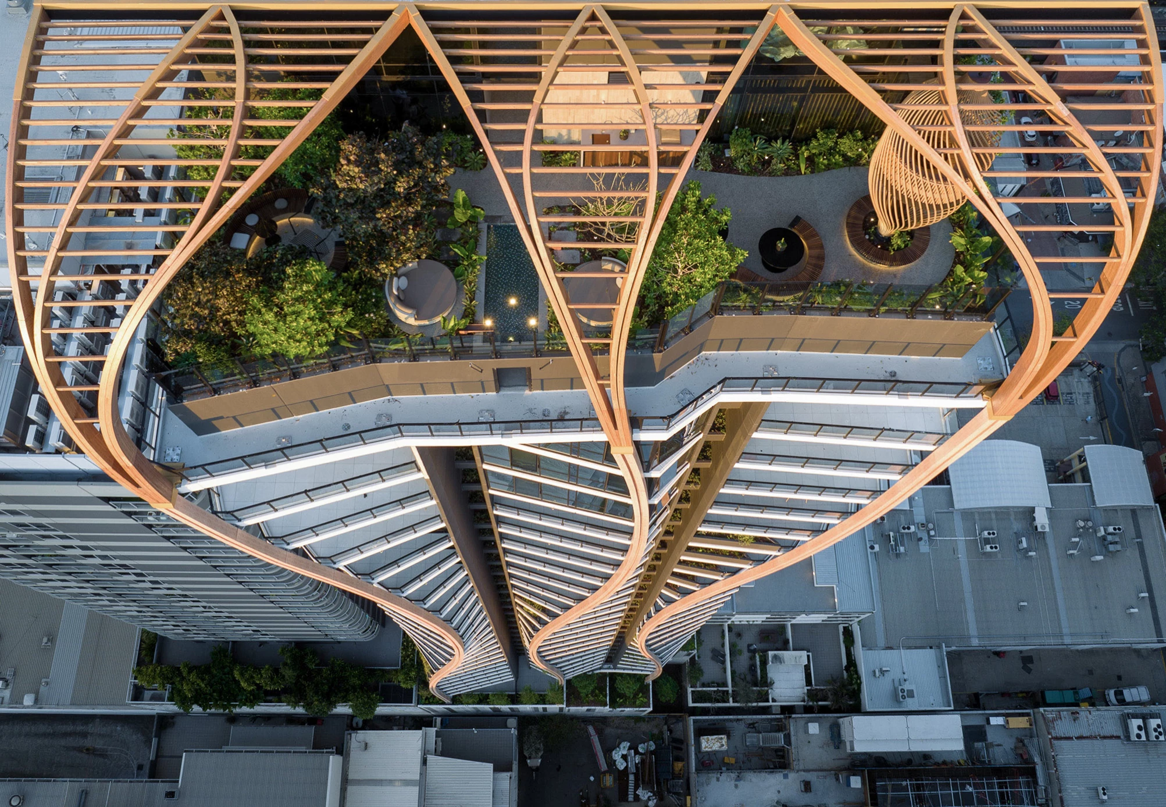Commissioned to design a new high-rise in South Brisbane, Australia's Koichi Takada Architects has sought to embrace the country's indigenous culture with an extraordinary timber facade. The building also incorporates significant sustainability features, as well as thousands of plants.
Rising to a height of 87.3 m (287 ft), the Upper House was developed by Aria Property Group and is defined by its so-called "roots" which reference a native tree. It also features an artwork titled Bloodlines by a local indigenous artist on its lower floors.
"Now, more than ever, we understand the importance of respecting and acknowledging our rich history in Australia, home to the oldest known civilization on earth," said architect Koichi Takada. "The five-story artwork on the building's facade was conceived as a way to contribute a valuable narrative to the urban landscape and the work of indigenous artist, Judy Watson, tells stories of our nation's first people.
"The architectural form of Upper House draws inspiration from the Moreton Bay Fig, with 'architectural roots' taking us on a journey from our ancient past at its base, up to the future of vertical living. Topped with biodiverse outdoor areas, wellbeing retreat and social hub, Upper House addresses what is referred to as connection deficit."
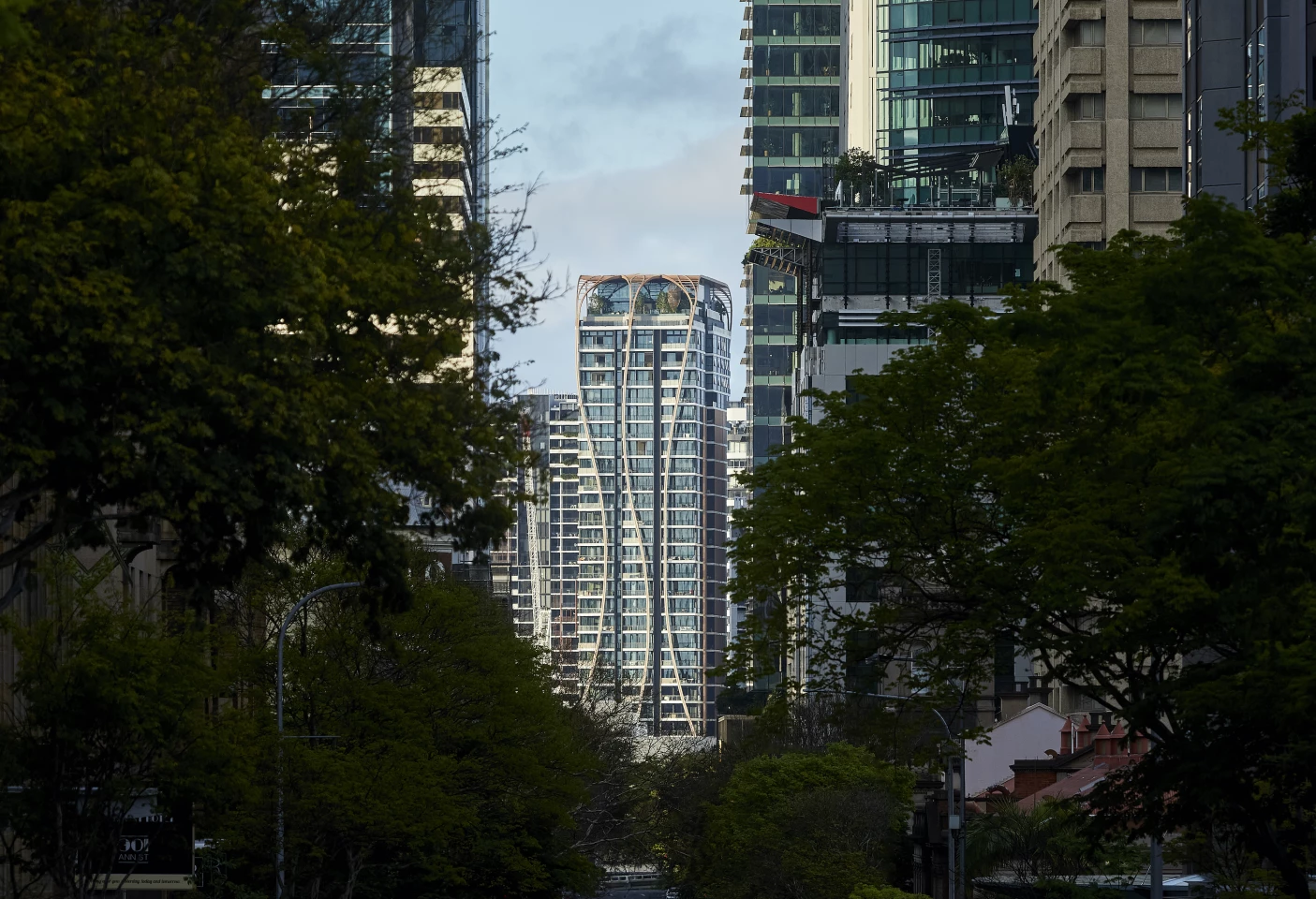
The interior of the building consists of 33 floors. These are mostly taken up by 188 apartments, plus there are some amenities including an infinity pool, spa, saunas, fitness club, yoga studio, as well as work from home facilities, a bar, cinema and private dining area.
The uppermost floor hosts a lush rooftop garden with over 3,500 native plants and a large shading timber pergola made in collaboration with wood specialist Theca. It was constructed from steam-bent Siberian larch, while elsewhere lie two "nest" structures which are made from 92 steam-bent ash pieces and offer a pleasant place to relax.
Additionally, the project features a large rainwater tank, which provides irrigation for all the greenery, plus a 30-kW solar panel system helps reduce its power draw on the grid. Recycled and sustainably sourced materials were used during construction, and 242 bicycle spaces and 60 electric vehicle charging spaces are available too.
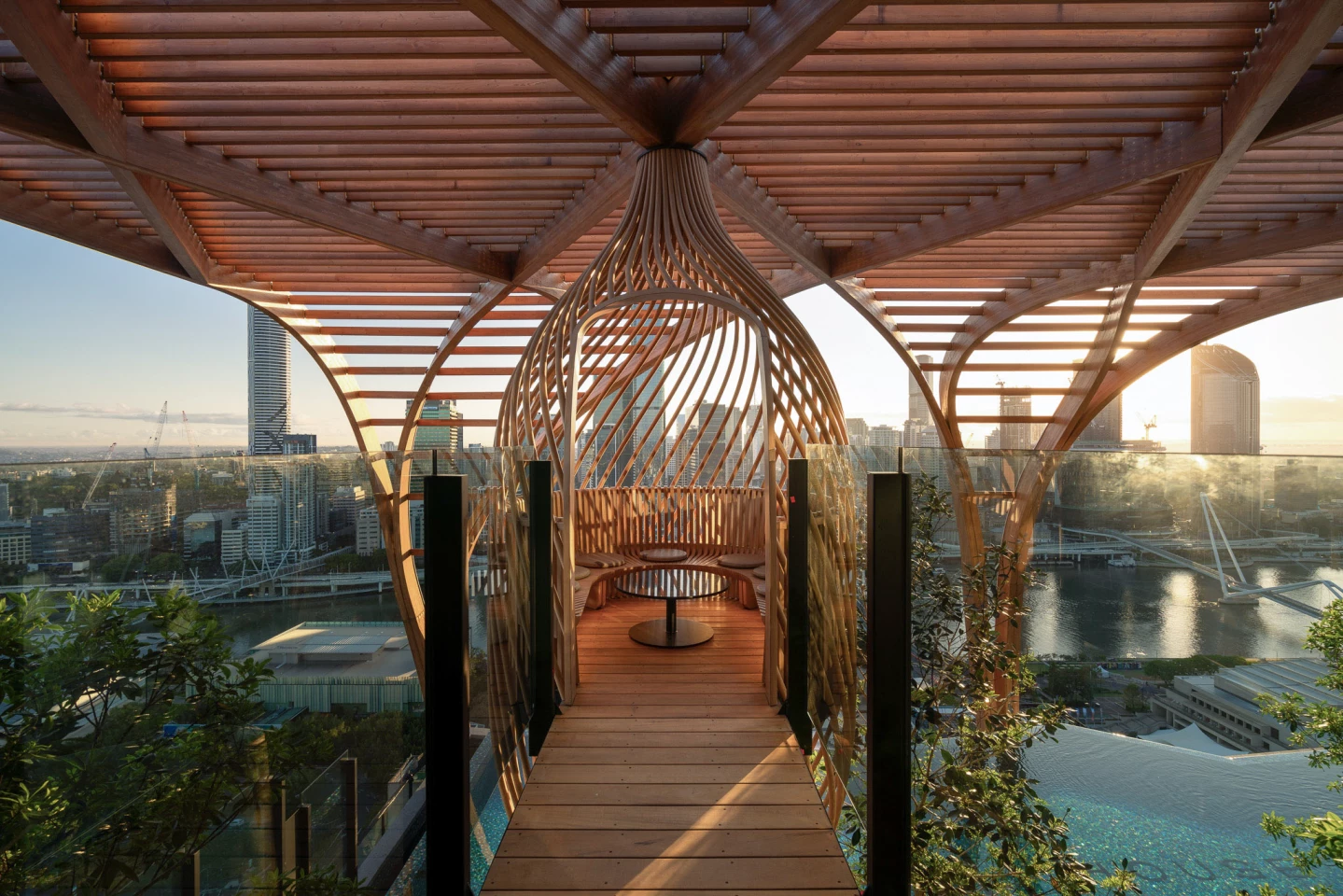
Alongside the Upper House, Koichi Takada Architects and Aria Property Group have also collaborated on the plant-filled Urban Forest nearby, which is currently awaiting approval and expected to be completed in time for the Brisbane Summer Olympics in 2032.
Source: Koichi Takada Architects


