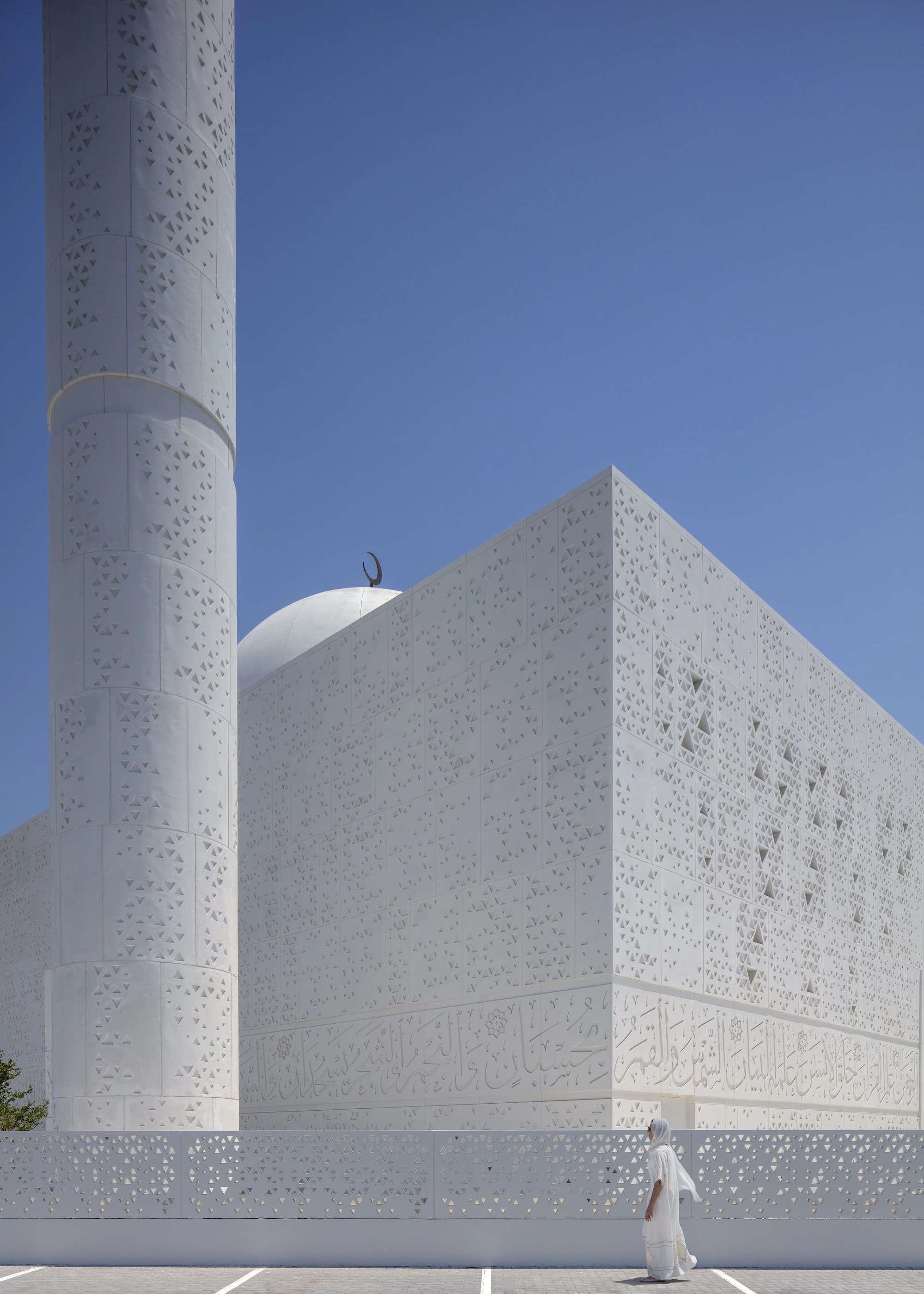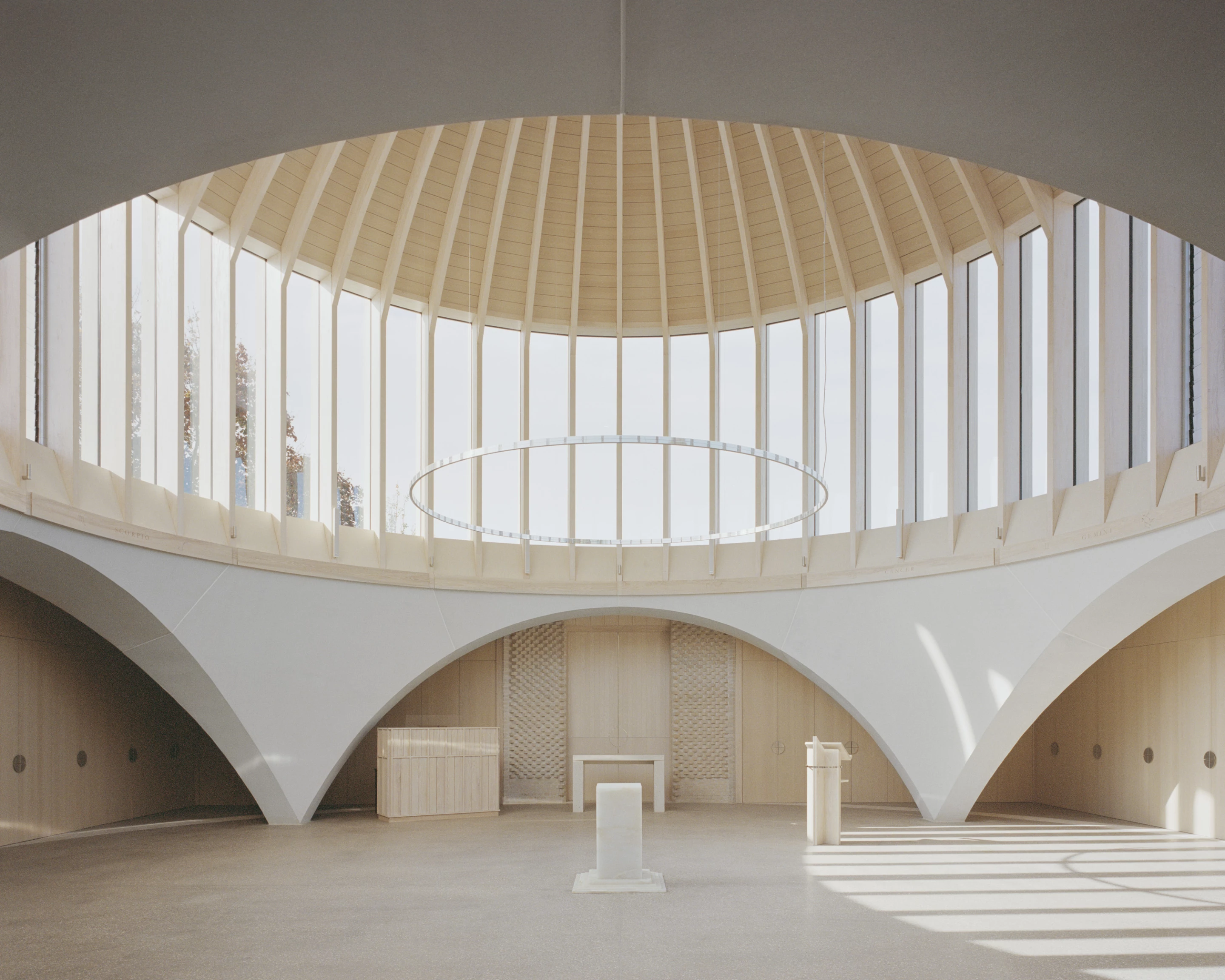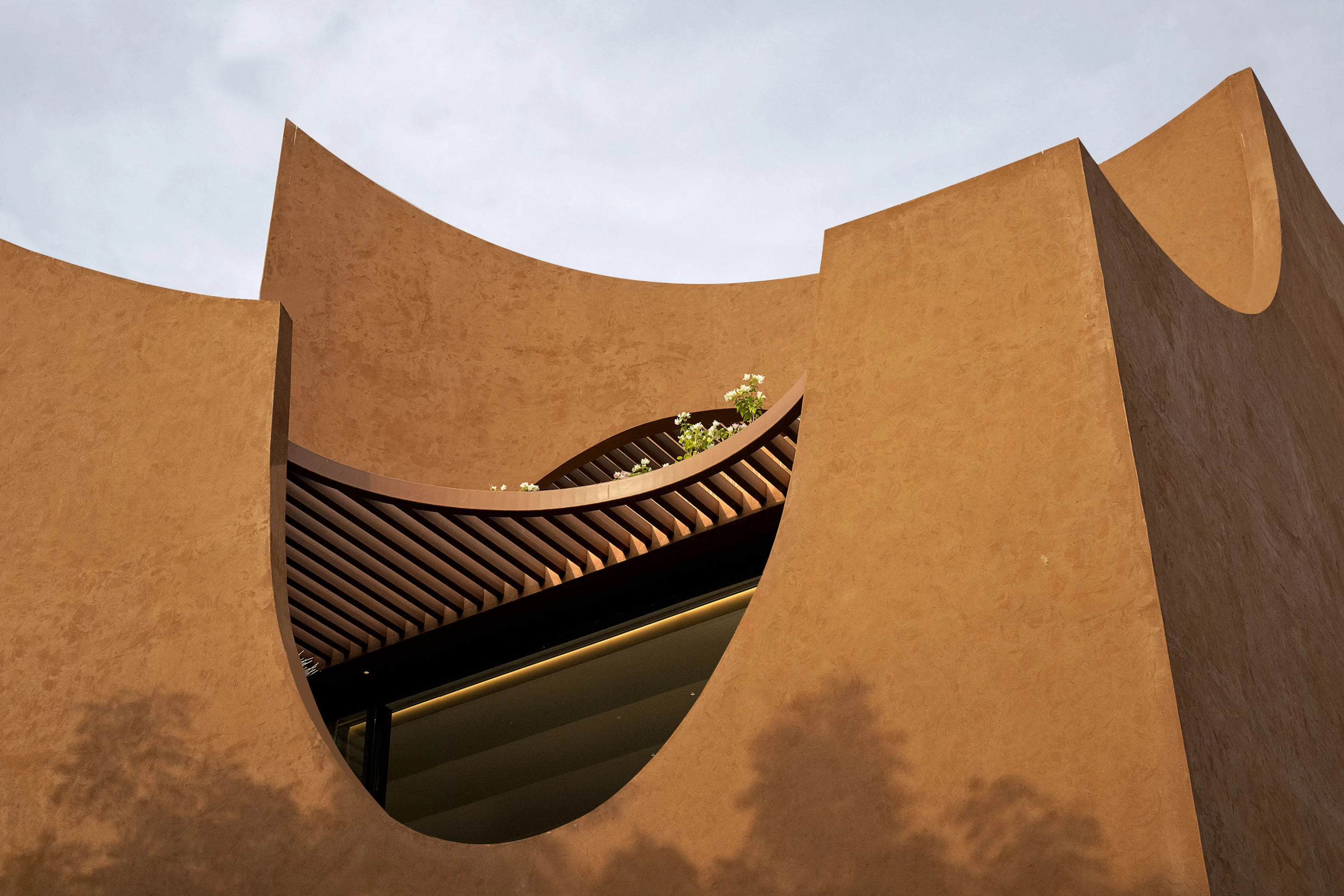The World Architecture Festival (WAF) has revealed the shortlist for its annual awards. The competition is genuinely massive, consisting of 495 projects from around the world, and includes everything from small sustainable shelters made from bamboo, to huge gleaming steel and glass skyscrapers, renovations, luxury homes, and more.
The 495 shortlisted projects come from 333 different architecture firms and have been selected from over 800 entries. Just one overall winner will be chosen from the shortlist and announced during the festival event, which is being held between November 29 and December 1 in Singapore's Marina Bay.
"We are delighted with both the quantity and quality of this year's entries," said WAF program director Paul Finch. "They are a reminder in a world experiencing numerous crises that architects continue to address both everyday and unusual challenges with skill and imagination. We look forward to seeing the shortlisted architects in Singapore."
We'll be back later in the year to report on the winner, but until then we've highlighted a couple of standout designs that caught our eye, plus be sure to check out the gallery for a selection of 20 superb projects.
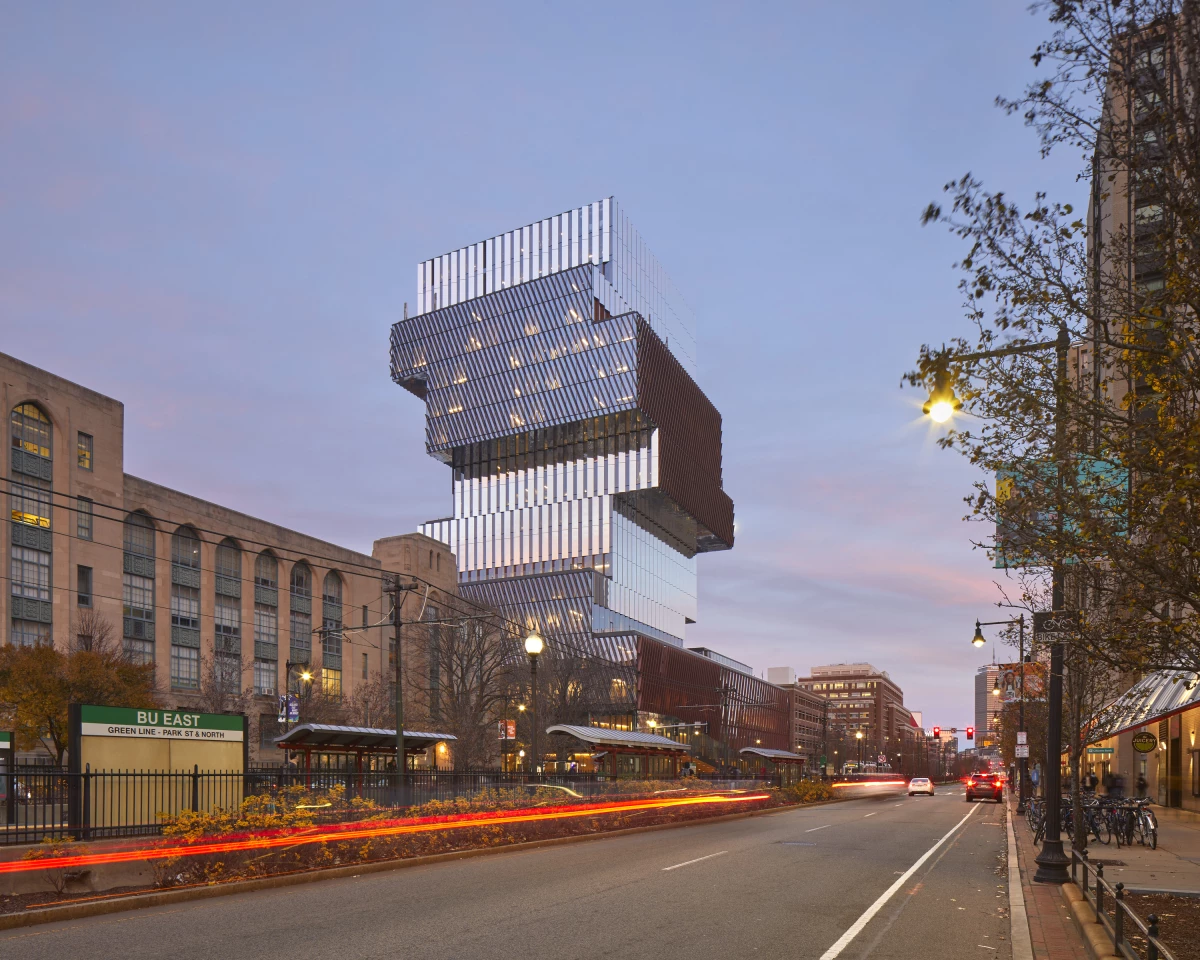
The KPMB-designed Center for Computing & Data Sciences at Boston University is conceived as a vertical campus that transforms the Boston skyline.
The tower reaches a height of 305 ft (almost 93 m) and has an eye-catching top-heavy design that has been likened to a stack of books. Its interior brings together the university's math, statistics and computer science departments, and its unusual form creates space for multiple green roofs and terrace areas. It's also very energy efficient and runs from renewable power, plus it has a geothermal system installed for heating and cooling.
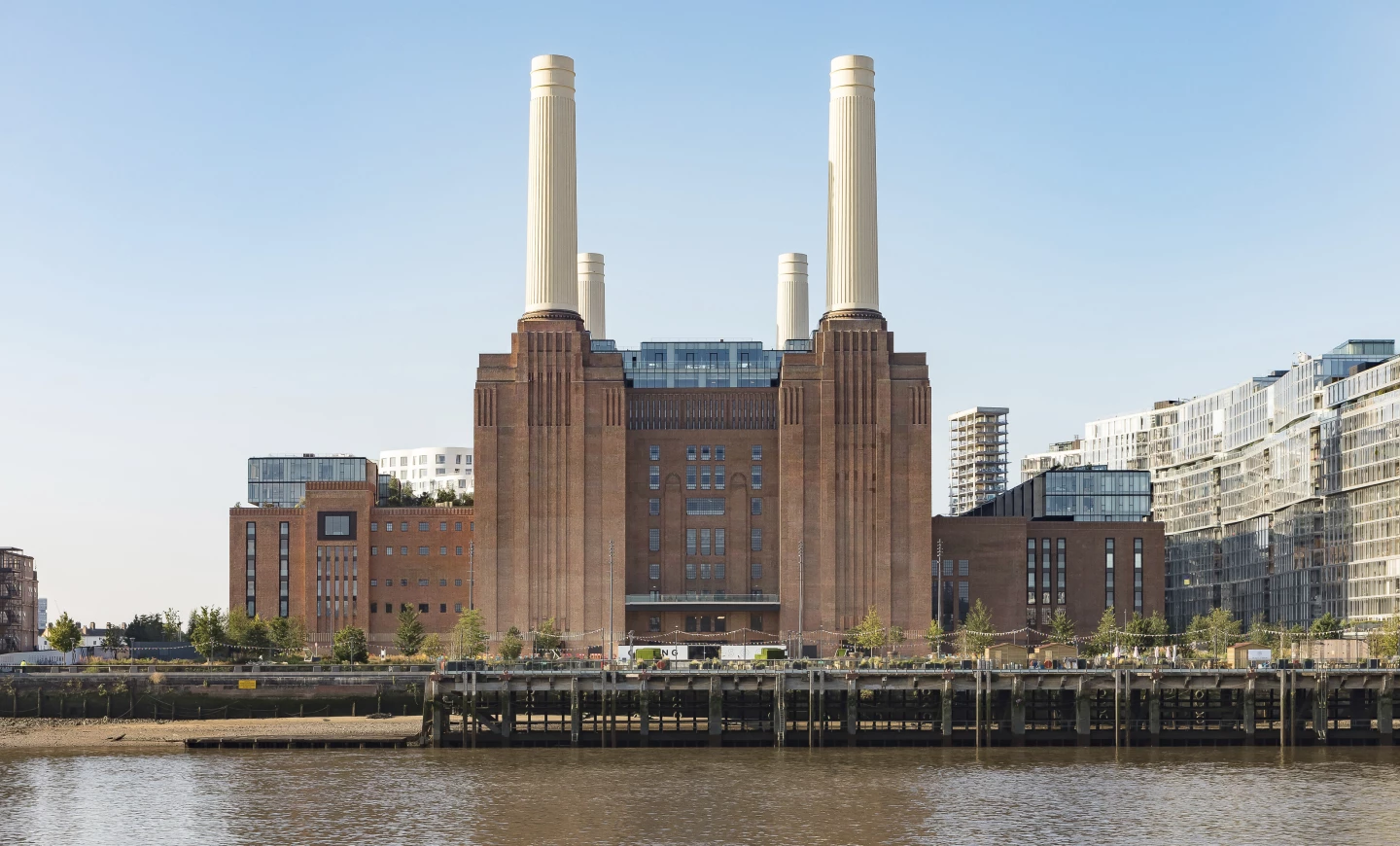
Almost 40 years after it was decommissioned, London's Battersea Power Station has been painstakingly restored by WilkinsonEyre, transforming it into a mixed-use development that retains much of its character.
Its exterior, including the iconic chimneys, were rebuilt using the original construction methods, while a new experience was added called Lift 109, which is a glass elevator that takes visitors up to a viewing point around 109 m (357 ft) in height. Inside the building proper, its turbine halls have been transformed into retail areas, while its control rooms are now bars. Its huge boiler room, meanwhile, now serves as office space.
All 495 projects featured in the 2023 WAF shortlist can be accessed using the source link below.
Source: WAF





