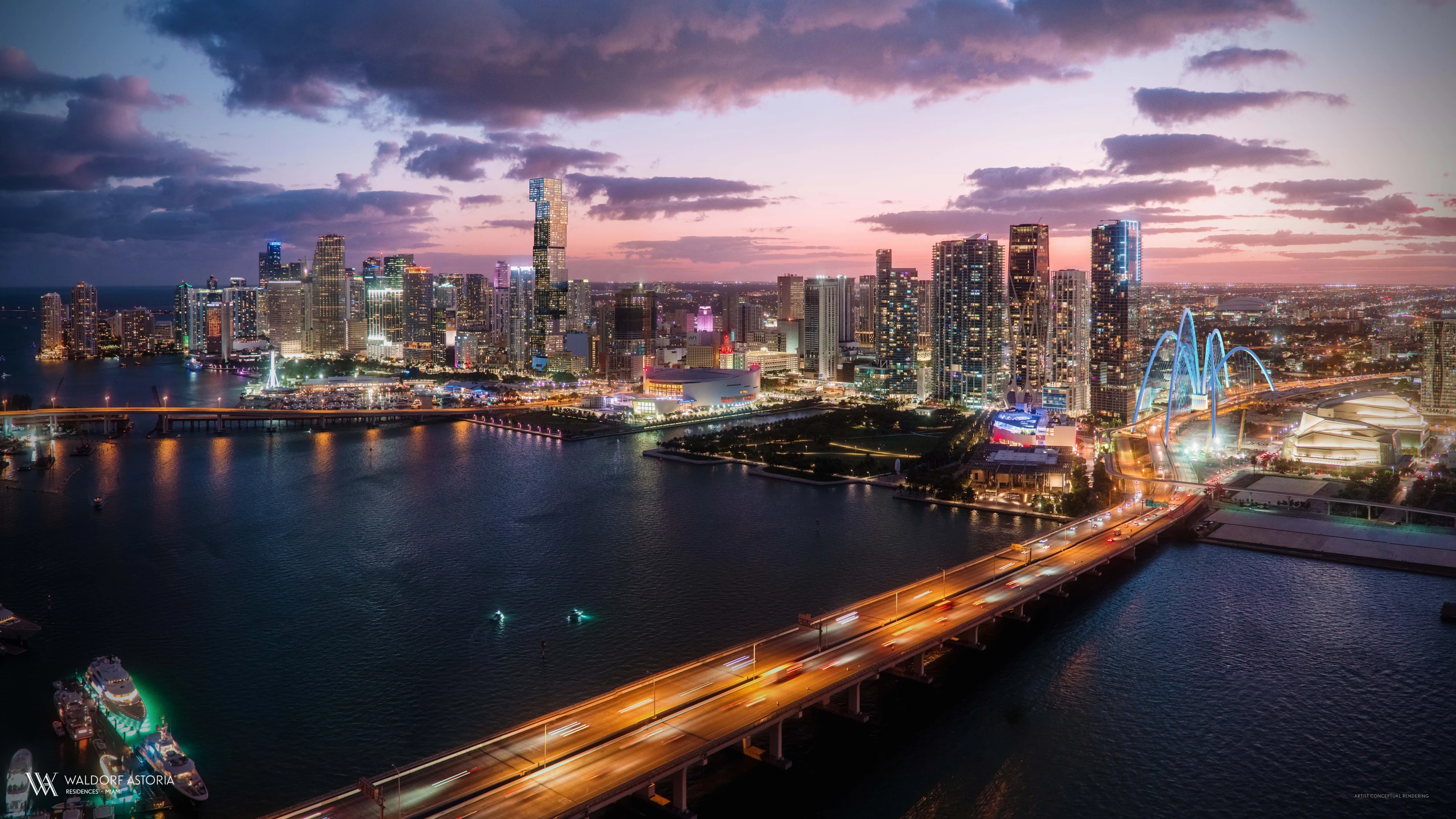Miami is slated to gain its new tallest skyscraper, the upcoming Waldorf Astoria Miami. Taking the form of nine stacked glass blocks and reaching an impressive height of 1,049 ft (319 m), the eye-catching building will consist of a hotel and plush residences, offering luxury amenities and choice views of the Biscayne Bay.
In addition to becoming Miami's tallest tower, Waldorf Astoria Miami will also be the city's first supertall skyscraper – that is, a tower measuring between 300 to 600 m (984 to 1,968 ft) in height.
Its offset glass cube-like exterior brings to mind BIG's now-abandoned design for the Two World Trade Center and will consist of 100 floors. Inside, the lower cubes will host the entrance lobby and a Waldorf Astoria hotel, while the upper floors will contain 360 residences, which start at US$1 million and are sure to rise in cost considerably, depending on the placement and size of the apartment. The uppermost cube will be given over exclusively to penthouse suites, while amenities will be generous throughout the building.

"Signature spaces will include Peacock Alley; a specialty restaurant; indoor/outdoor pre-function and function spaces; meetings and boardrooms; a resort-style pool deck with private cabanas; and a spa and fitness center," explained Waldorf Astoria Miami's development team. "Residential amenities will include owners-only lobby and lounge; hospitality suite for chef's tastings and private soirees; billiard room; kid's club; and private pool deck. The residences will offer the latest smart-home technology with custom mobile app access to concierge service. The app will feature a full menu of available offerings, including dining reservations, 24/7 room service, spa and fitness treatments, house car reservations, access to valet service, package delivery service and dog walking services."
Waldorf Astoria Miami will be located at 300 Biscayne Boulevard and is designed by Sieger Suarez Architects, in collaboration with Carlos Ott, with Bamo on interior design duties. It's being developed by PMG, along with Greybrook Realty Partners, Mohari Hospitality, S2 Development and hotelier Hilton. It's due to begin construction in mid-2022 and is expected to be completed in 2026.
Sources: Waldorf Astoria Residences Miami








