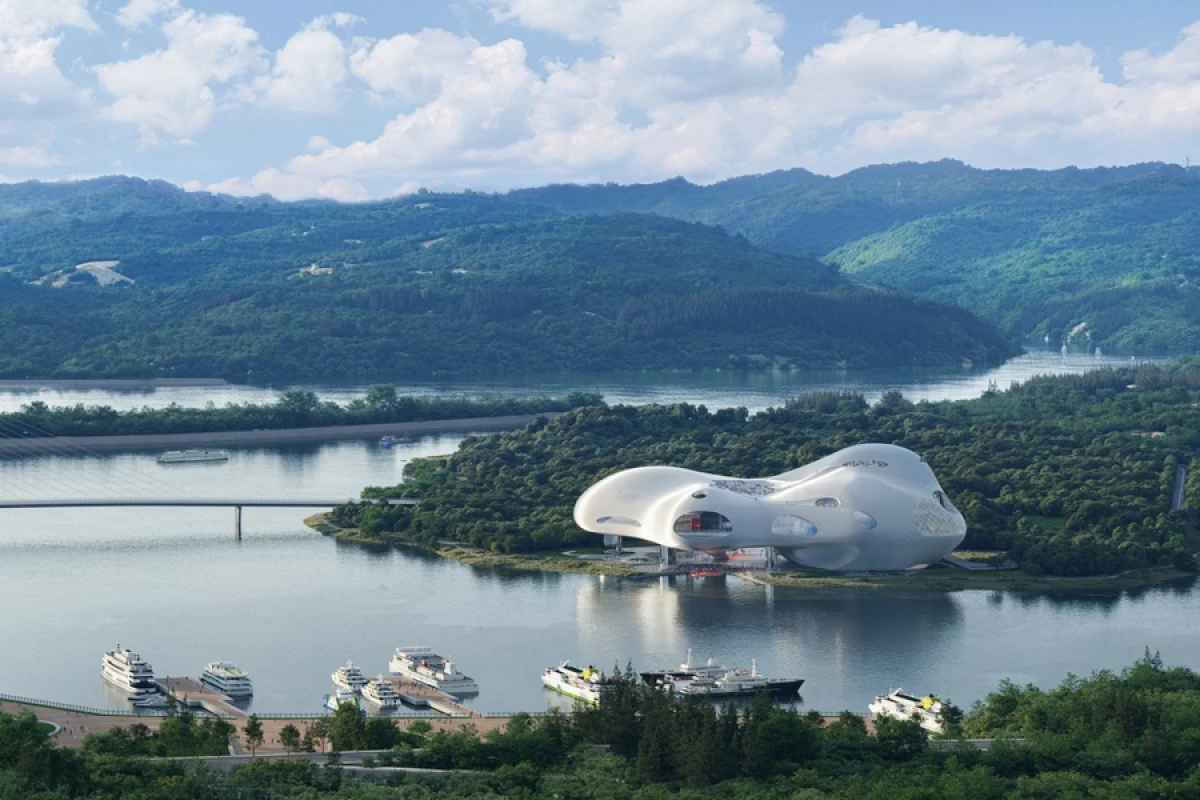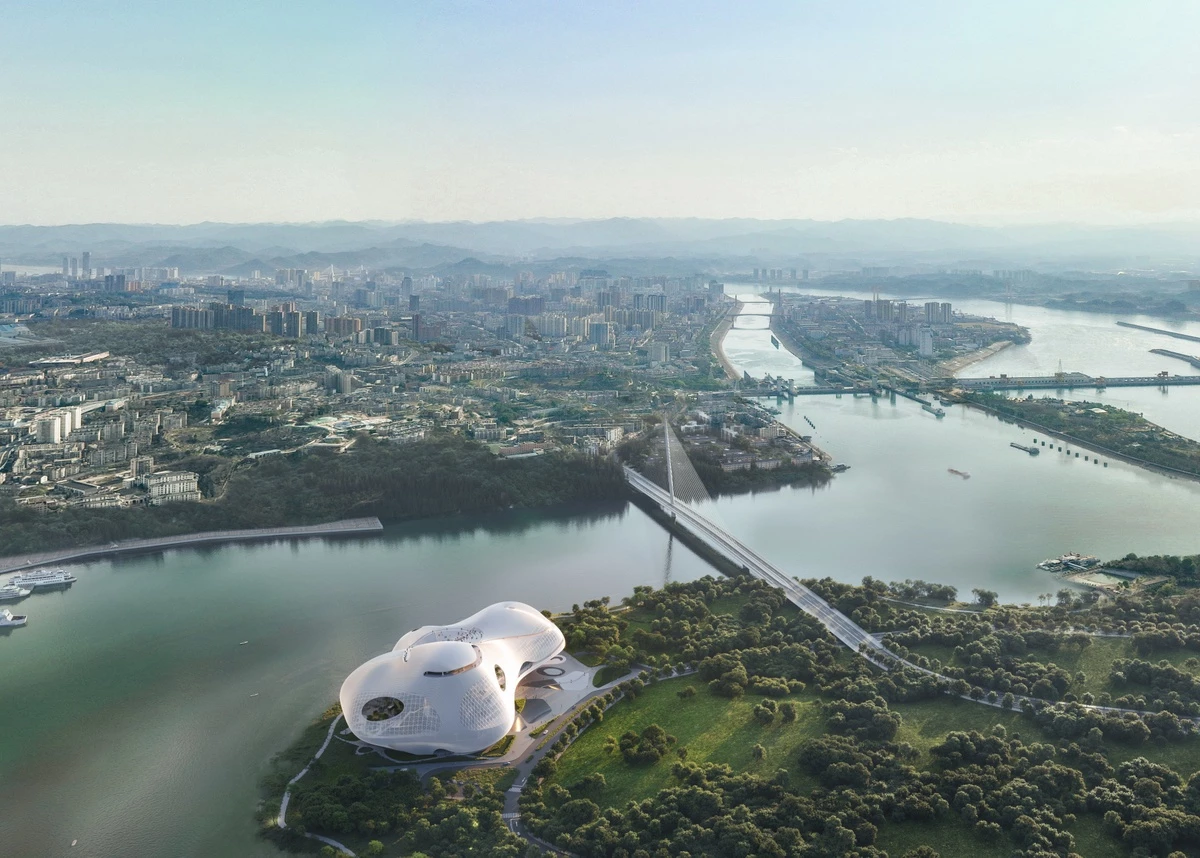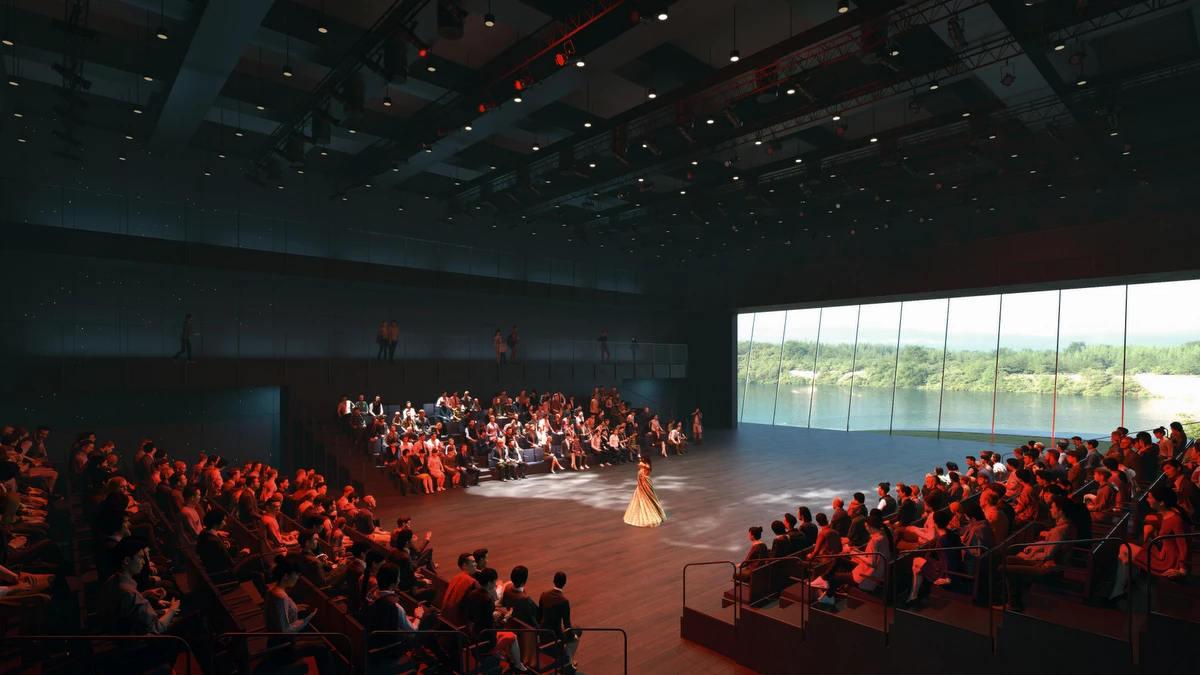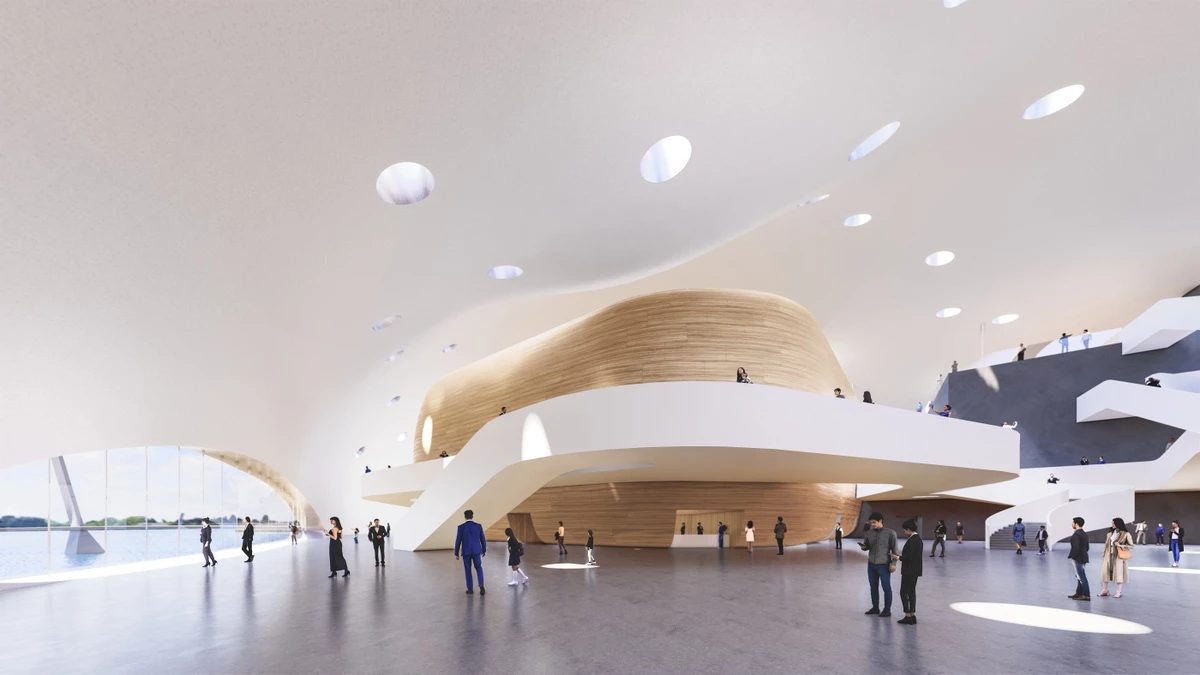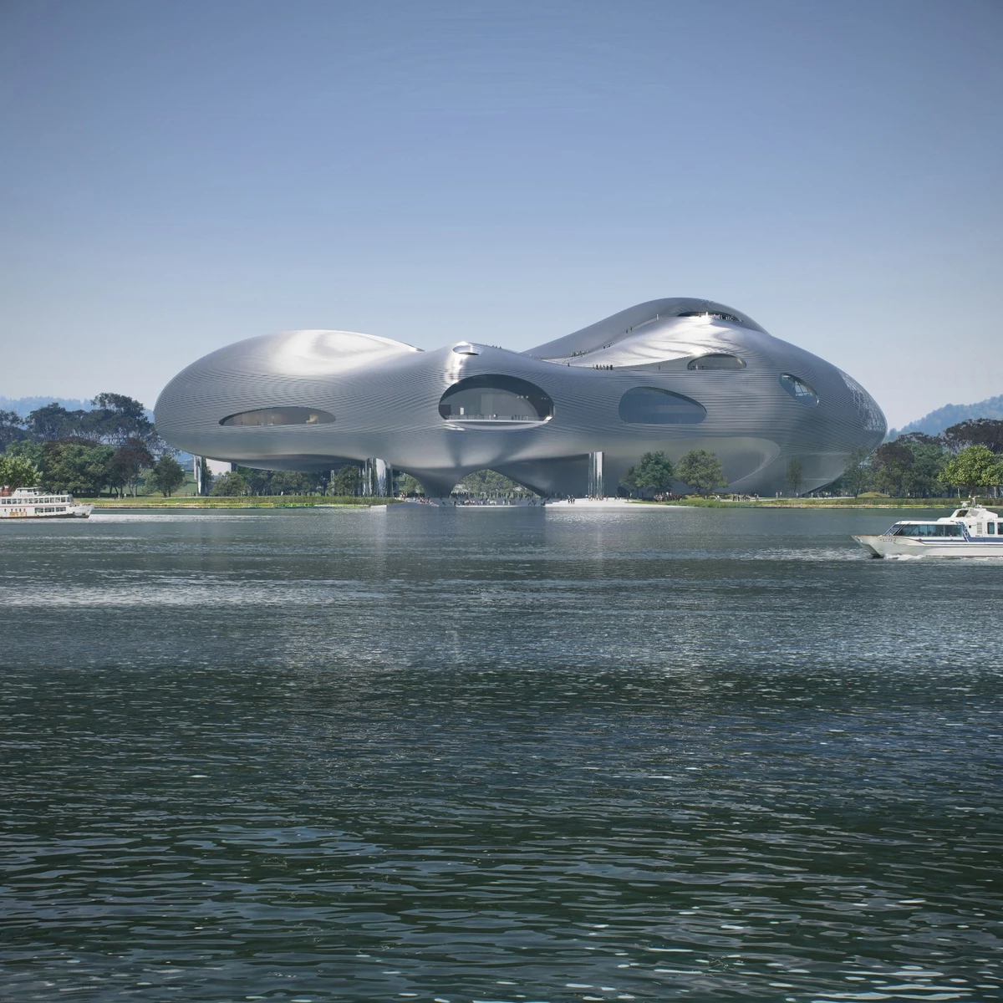Looking like some kind of strange alien spaceship has landed in China, the Yichang Grand Theater is the latest head-turning project from OPEN Architecture, the firm behind the Chapel of Sound and Sun Tower. Its unusual exterior boasts a flowing design that's inspired by the nearby rivers.
The Yichang Grand Theater, which brings to mind some of MAD's more experimental designs, will be situated on the tip of the Pinghu Peninsula, which is where China's Yangtze River and the Huangbai River meet.
The building will measure 70,000 sq m (roughly 750,000 sq ft) and will feature an exterior primarily made up of curved, matte anodized aluminum tubes. It will be raised above the ground on stilts, protecting it against potential flooding and reducing the excavation work needed, according to OPEN Architecture. Part of its rooftop will be accessible too, allowing it to host a semi-outdoor garden, cascading terraced gardens, and an outdoor theater. There will also be another outdoor theater down on ground level, near the water.

The interior will include a 1,600-seat grand theater, a 1,200-seat concert hall, and a smaller and simpler 400-seat black-box theater. In addition, the building will offer educational facilities, event and exhibition spaces, rehearsal rooms, coffee shops, restaurants, and multiple observation decks.
The Yichang Grand Theater's considerable sustainability features are being created in collaboration with engineering giant Arup. Natural ventilation and natural light will be a major focus, while wind turbines will help reduce its draw on the grid. Rainwater collection systems and greywater recycling will be installed and ground-source heat pumps and high efficiency cooling and heating systems will help keep it a comfortable temperature inside.
The Yichang Grand Theater has been commissioned following an architecture competition, though we’ve no word yet on when it’s expected to be completed.
Source: OPEN Architecture
