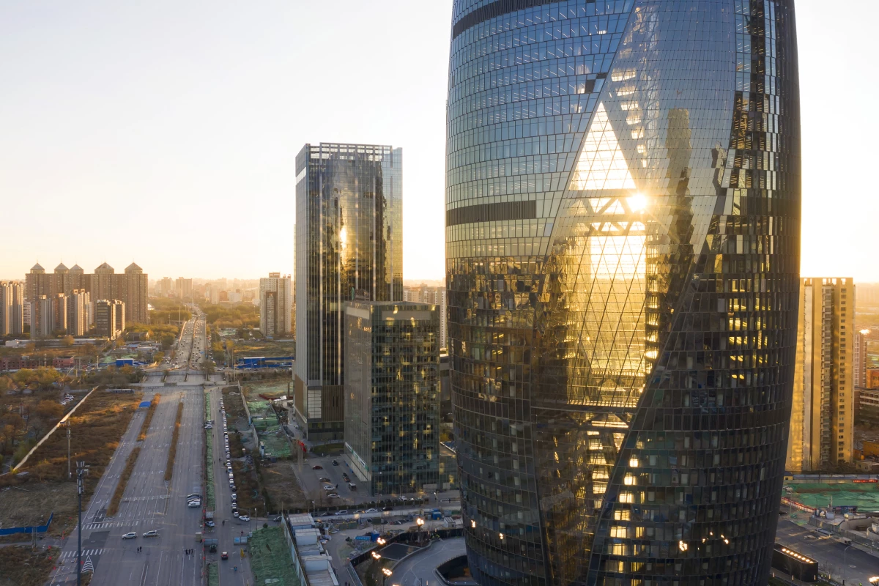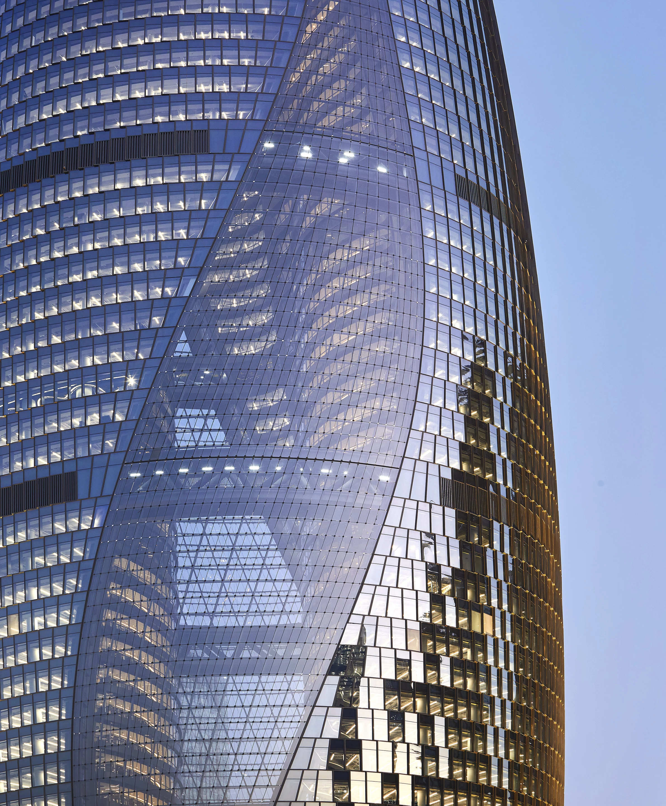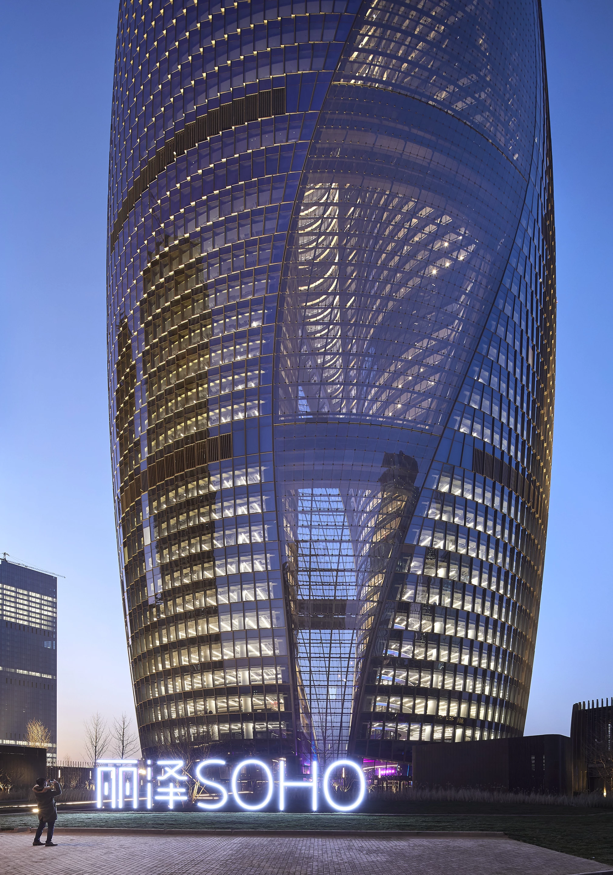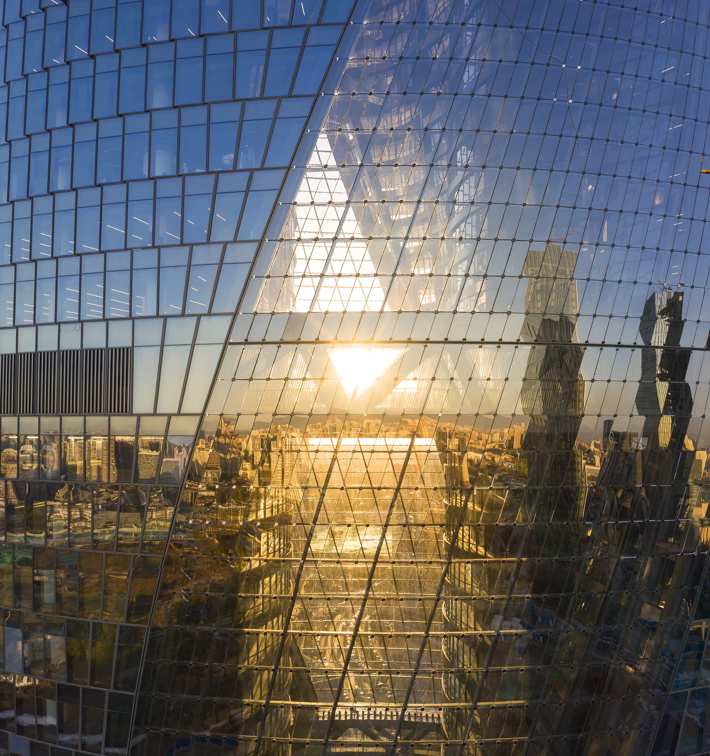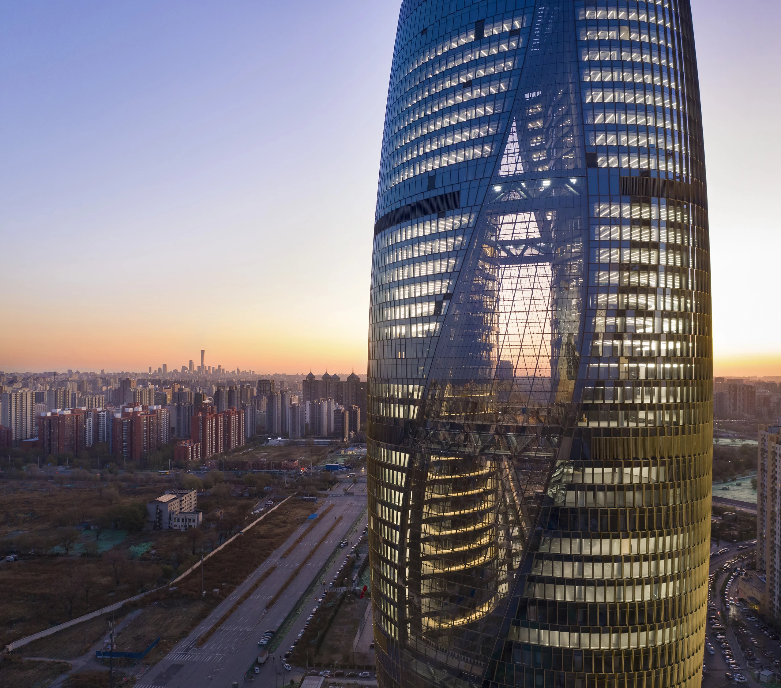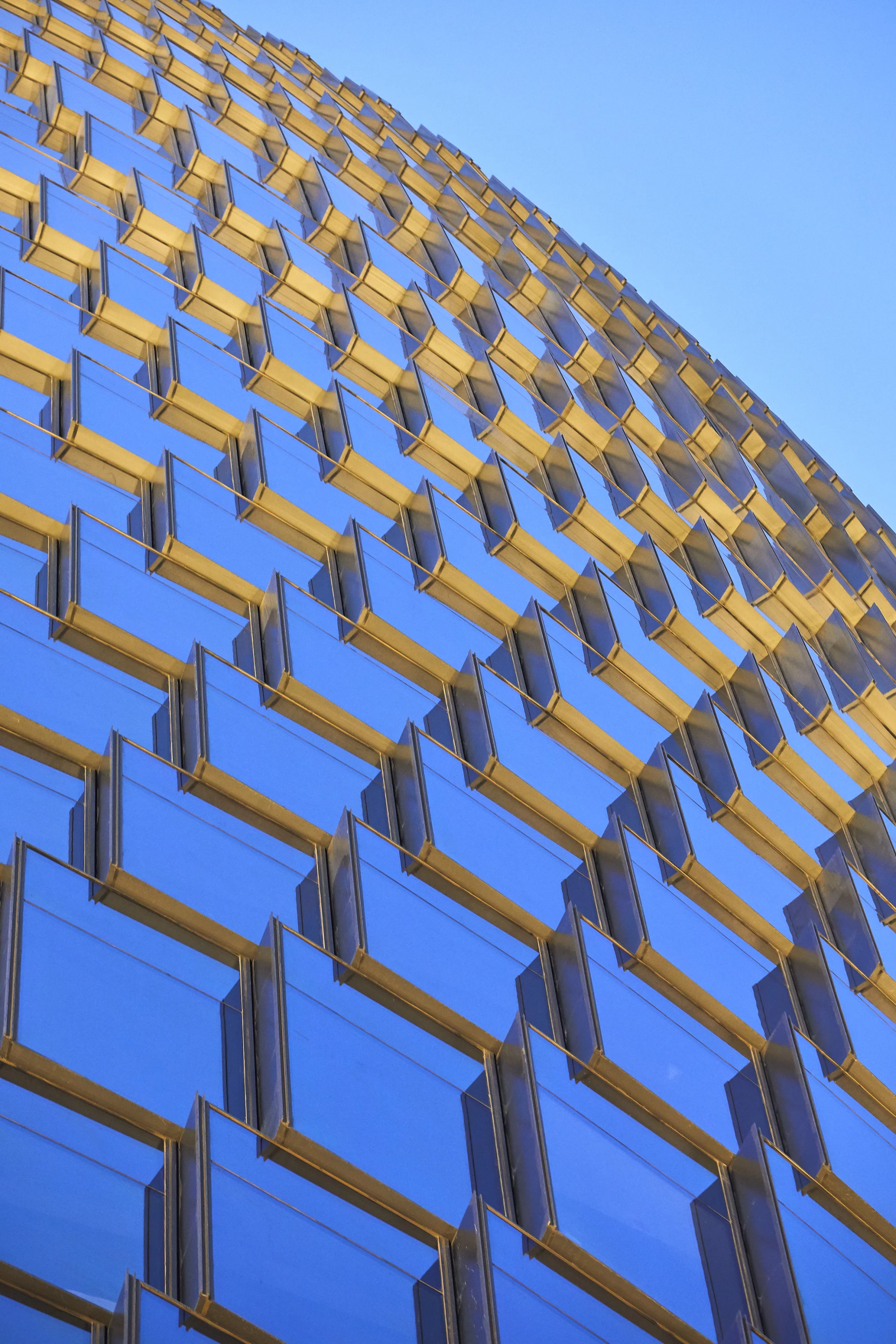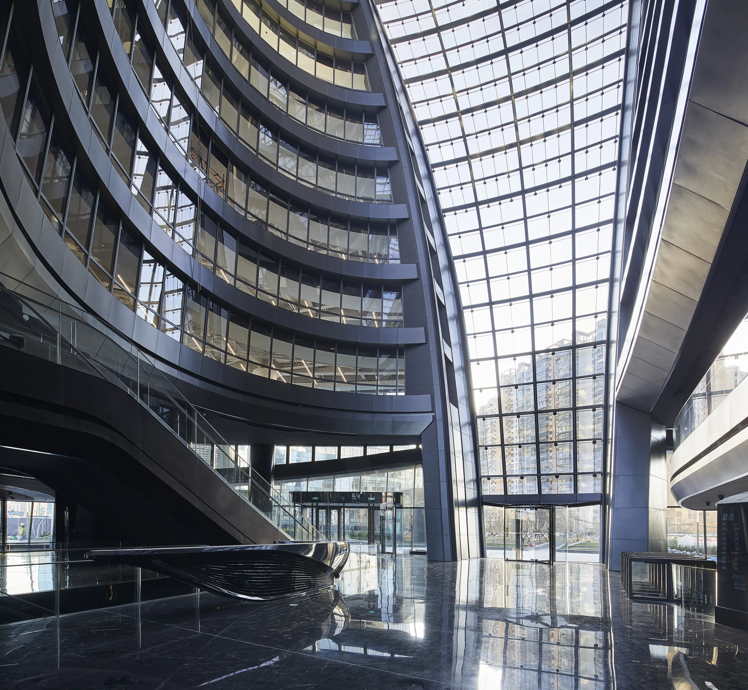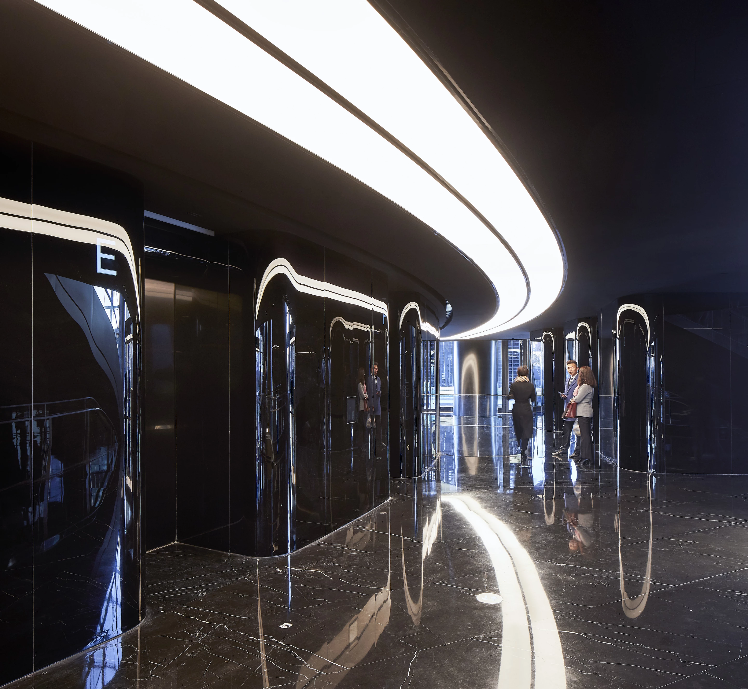Designed by Zaha Hadid before her death, the much-anticipated Leeza Soho has finally opened. The skyscraper rises to a height of 207 m (679 ft) and boasts a stunning atrium that's the tallest in the world, as well as significant green design.
Leeza Soho is located in Beijing, China, north of Beijing Daxing International Airport. The site it occupies has an underground subway service tunnel running directly underneath it and the building itself is split into two halves – one on each side of the subway. Structurally, it can be considered two towers joined at several points and wrapped in one glazed shell, like the firm's Morpheus Hotel.
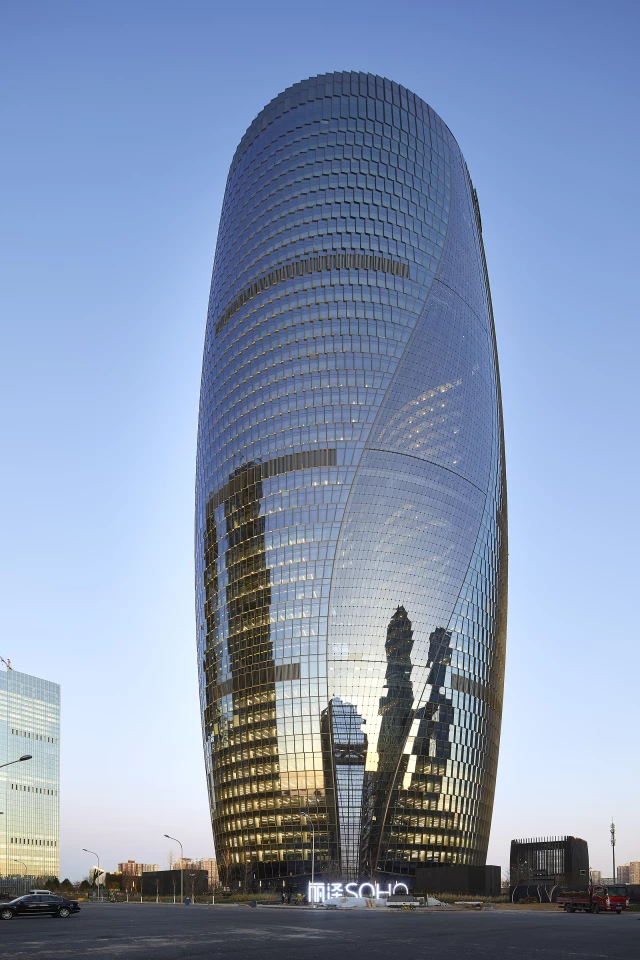
"Straddling this tunnel, the tower's design divides its volume into two halves enclosed by a single facade shell," explains Zaha Hadid Architects (ZHA). "The emerging space between these two halves extends the full height of the tower, creating the world’s tallest atrium at 194.15 m [637 ft] which rotates through the building as the tower rises to realign the upper floors with Lize road to the north."
Leeza Soho's interior consists of 172,800 sq m (about 1.8 million sq ft) of mostly office space, spread over 45 floors (plus four floors below ground) and its two halves are connected by four skybridges on levels 13, 24, 35, and 45. The glazing ensures natural light permeates well into the interior and provides choice views of the city too.
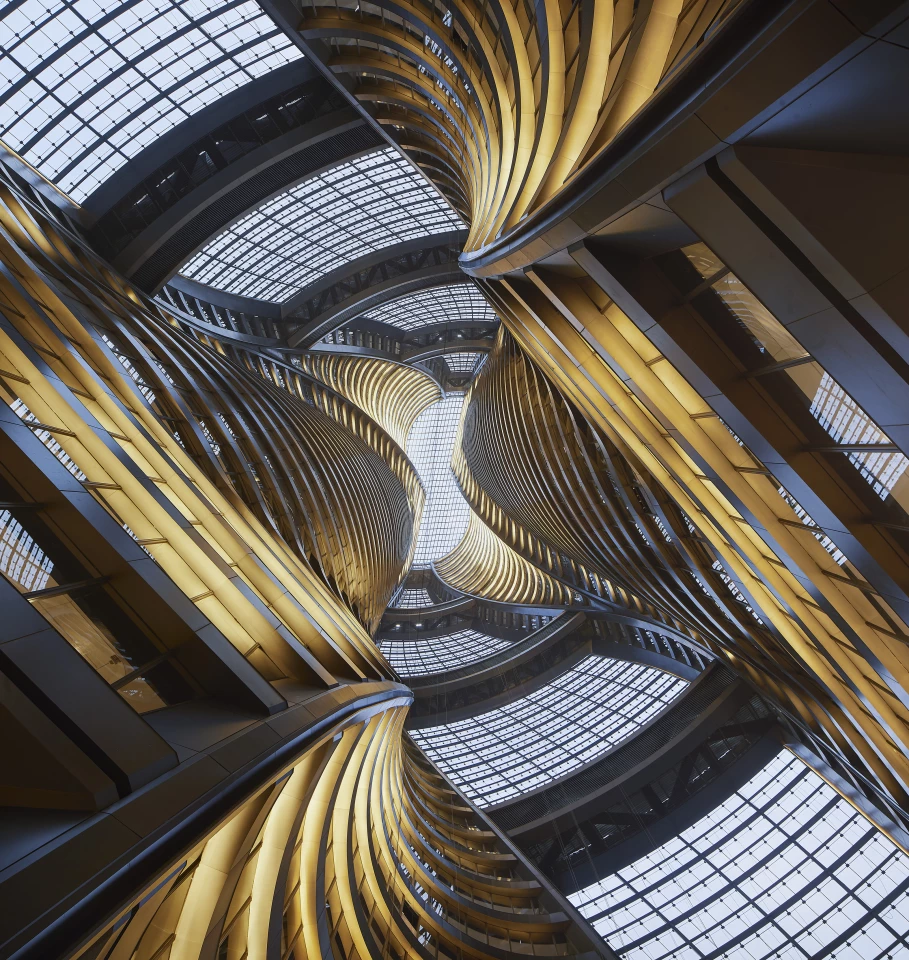
The building also has significant sustainable design and is slated to receive LEED Gold (a green building standard).
"The atrium brings natural light deep within the building, acting as a thermal chimney with an integrated ventilation system that maintains positive pressure at low level to limit air ingress and provides an effective clean air filtration process within the tower’s internal environment," adds ZHA. "Leeza Soho's double-insulated, unitized glass curtain wall system steps the glazing units on each floor at an angle, providing narrow ventilating registers to draw outside air through operable cavities where required; creating extremely efficient environmental control for each floor."
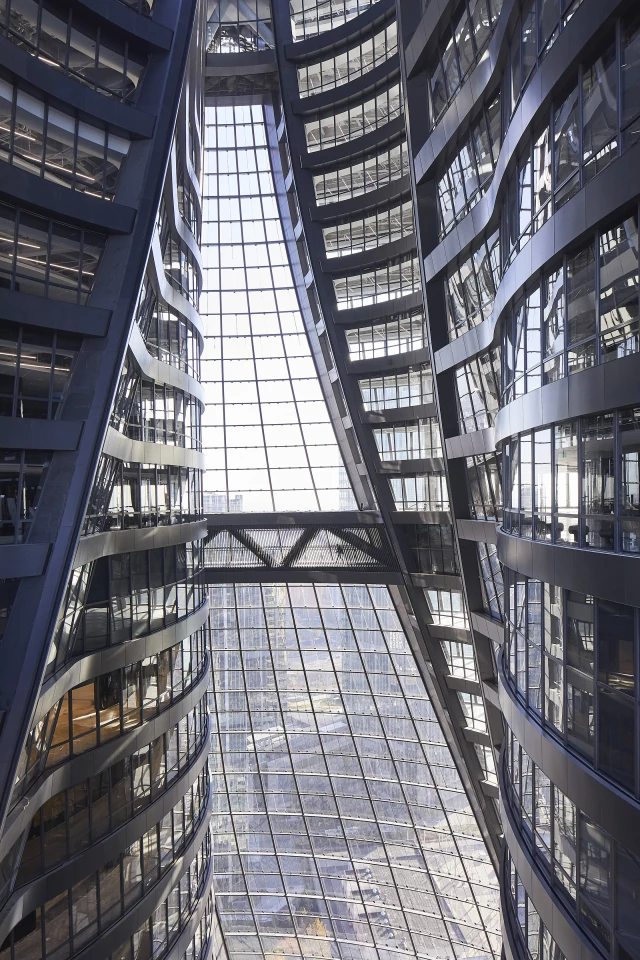
Other energy-efficient measures include a sophisticated energy management system, rainwater collection, low-flow water fixtures, and a greywater recycling system that's used for toilet flushing, as well as an insulating green roof and a solar panel array.
There are also a total of 2,680 bicycle parking spaces, with lockers, shower facilities, etc, to encourage staff to cycle to work. Electric car charging stations are placed in a car park below ground too.
Source: Zaha Hadid Architects
