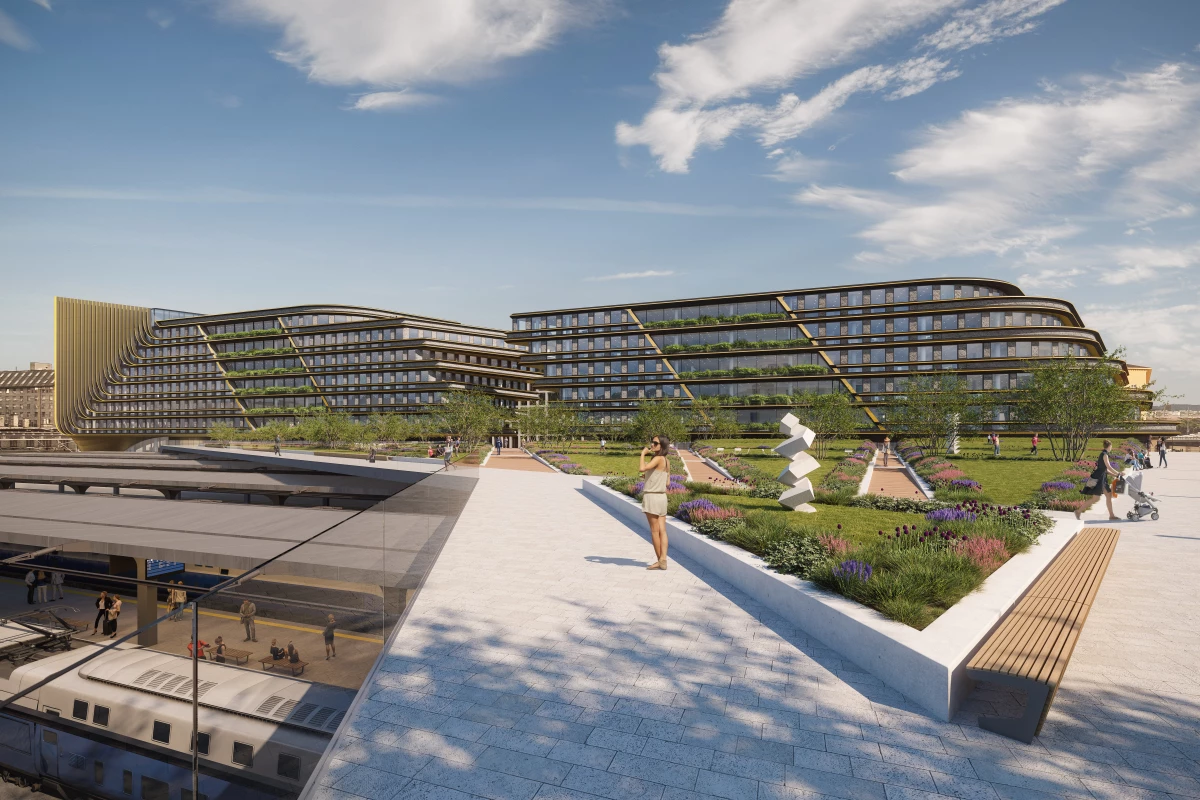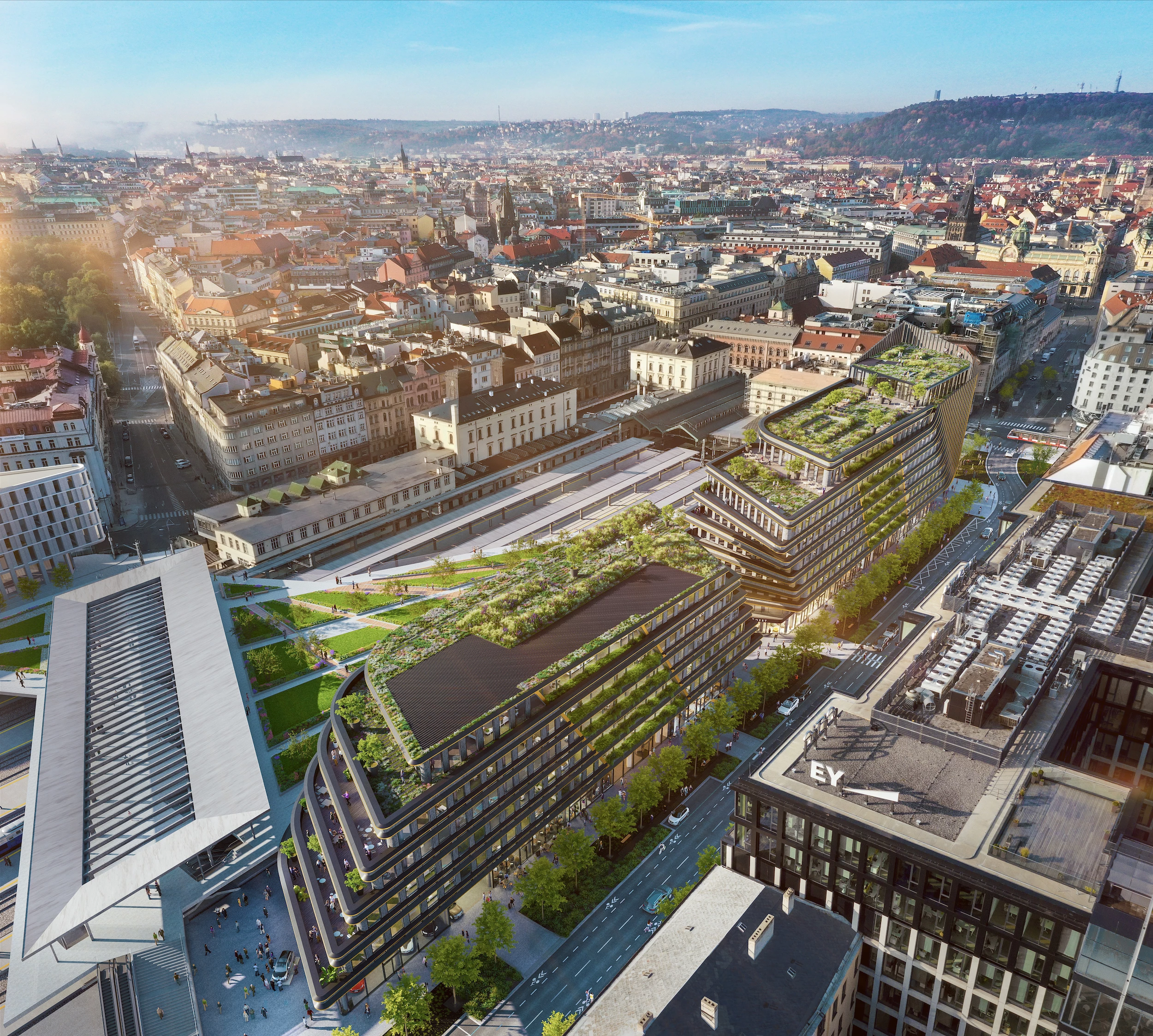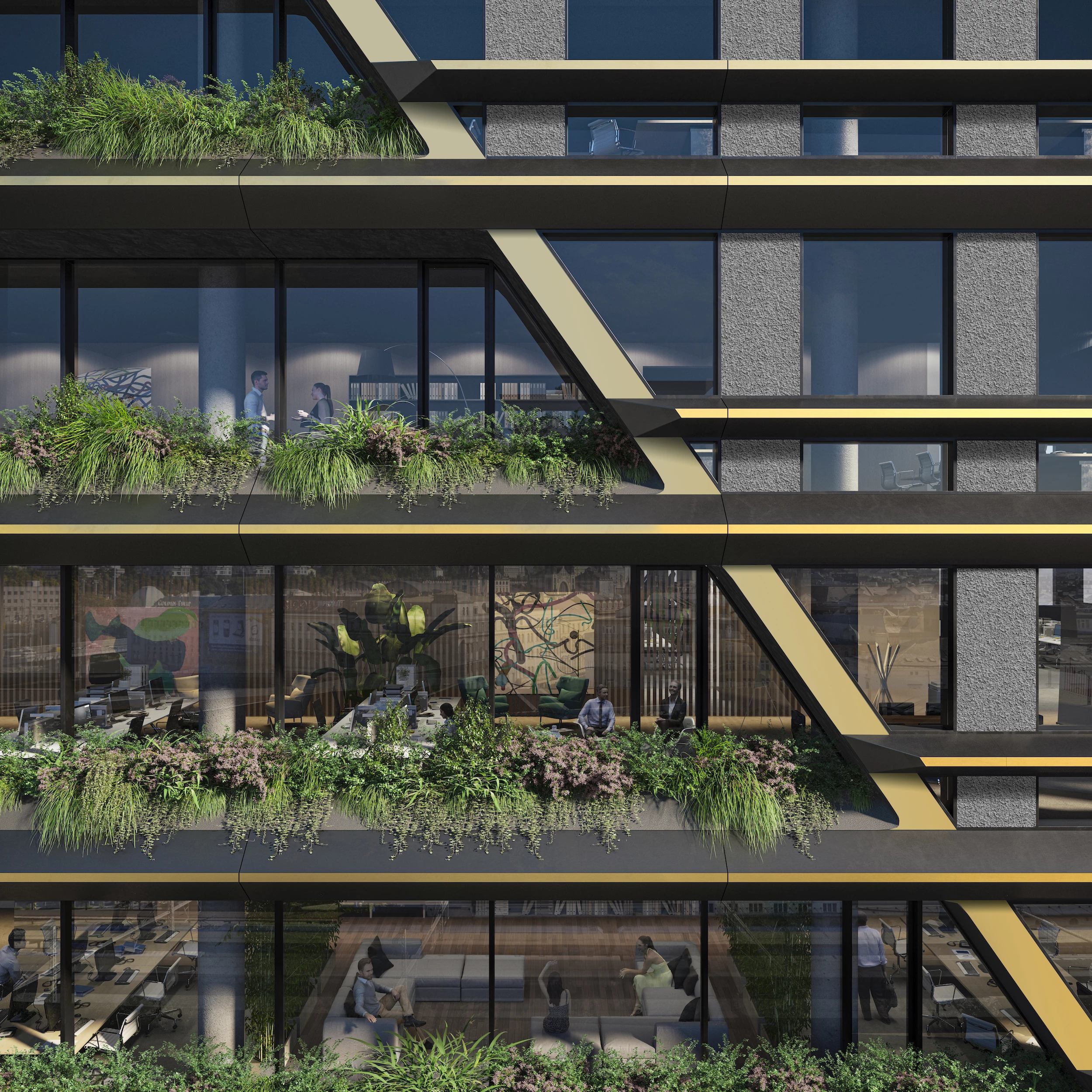Work is underway on a new mixed-use office building designed by Zaha Hadid Architects (ZHA). Located in Prague, Czech Republic, the project will be covered in greenery and involve the creation of a new public park. It will also boast significant sustainability features, including solar panels and rainwater collection.
Masaryčka will measure 28,000 sq m (roughly 300,000 sq ft), split between two buildings, one comprising seven floors and the other with nine. It will contain retail areas on the first two floors, with the rest given over to office space.
The late Zaha Hadid herself is credited as co-designer, along with current studio head and longtime collaborator Patrik Schumacher. It's certainly recognizably a ZHA project, though its sculpted facade is softened somewhat with the large amount of greenery on its exterior.

The office is part of a wider redevelopment in the area that will involve transforming a long derelict site into a public park, as well as the reconstruction of a historic railway station nearby, a new public square, and improved pedestrian pathways.
"Located adjacent to the railway station on a derelict site that has stood abandoned for several decades, Masaryčka will replace the existing car park on Havlíčkova Boulevard with a new public square that includes entrances to the city's metro network," says ZHA. "This new square will create a welcoming gateway to the city for suburban and domestic rail services as well as passengers using the planned airport rail link to Prague's Vaclav Havel International Airport."
It's slated to receive the LEED Platinum green building standard due to its energy efficient design. All the greenery is meant to mitigate solar heat gain, while triple-glazing ensures natural light throughout. Natural ventilation will be maximized with an efficient heat recovery system, and smart management systems will monitor and adjust environmental controls to minimize energy consumption. Solar panels will reduce its draw on the grid and the greenery will be irrigated with a rainwater collection system.

Masaryčka has been under construction for some time and the first few floors are already finished. The project is expected to be completed in 2023.
Source: ZHA








