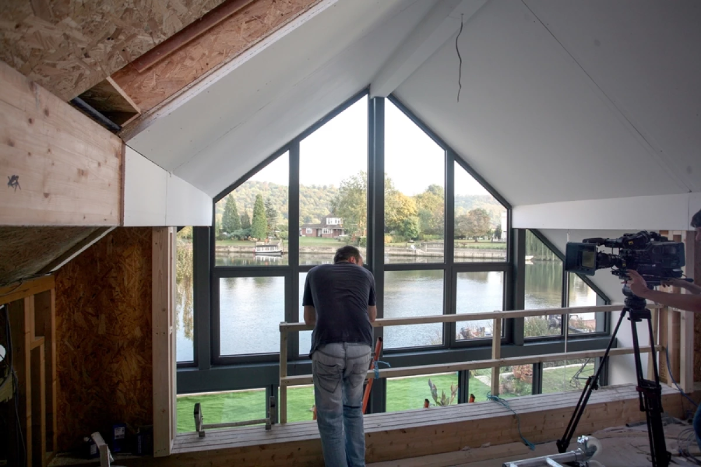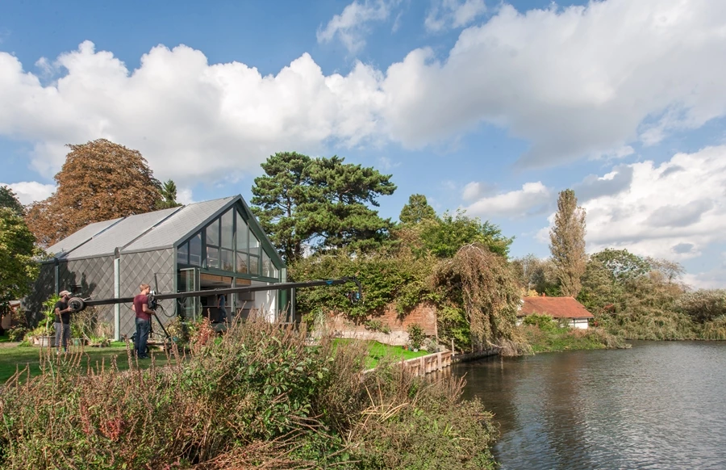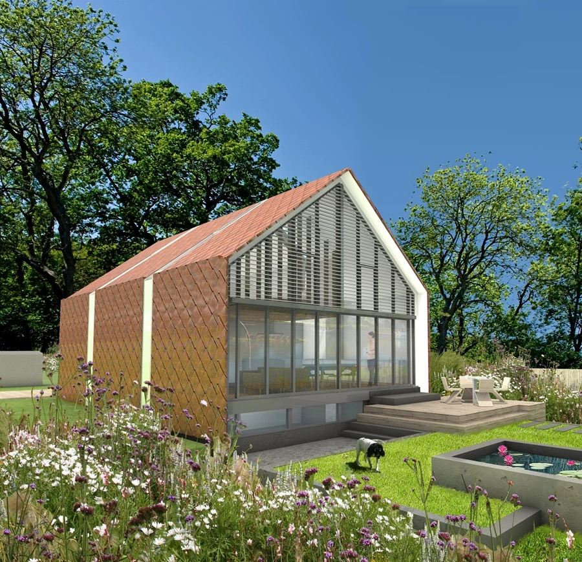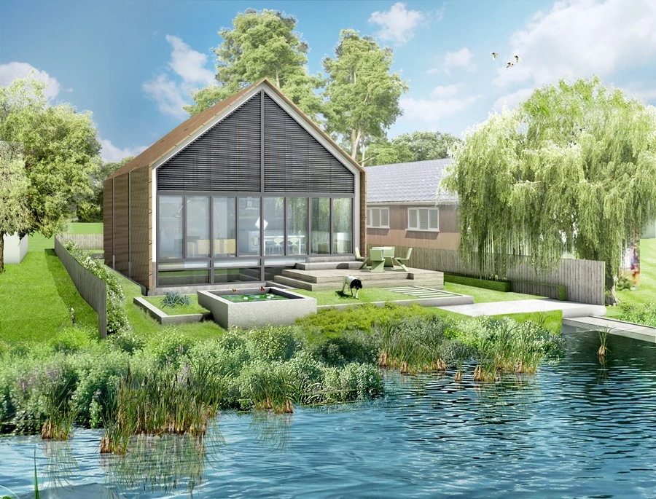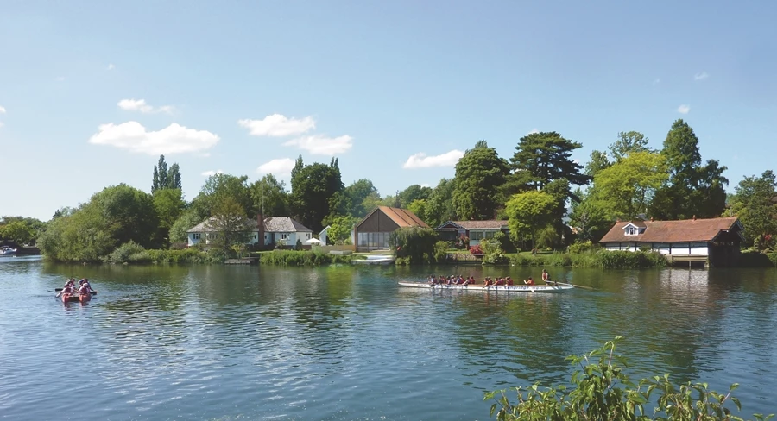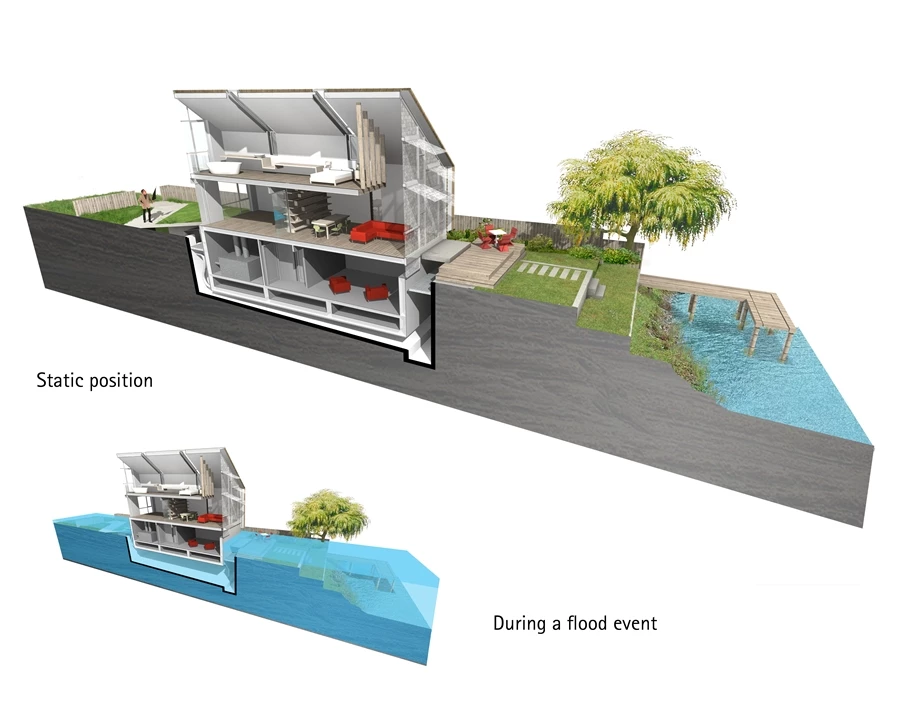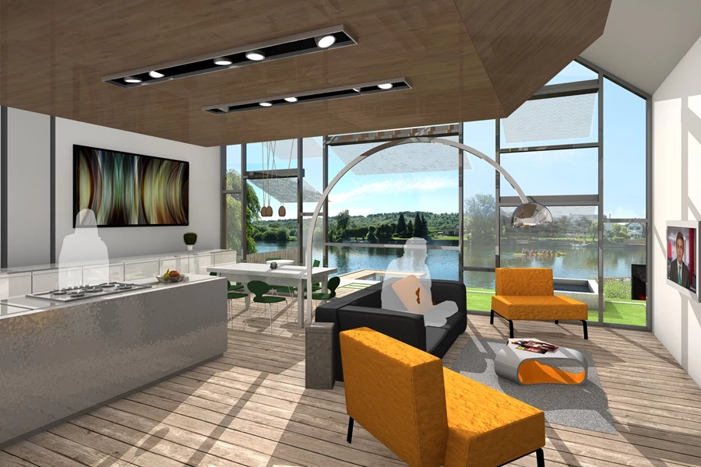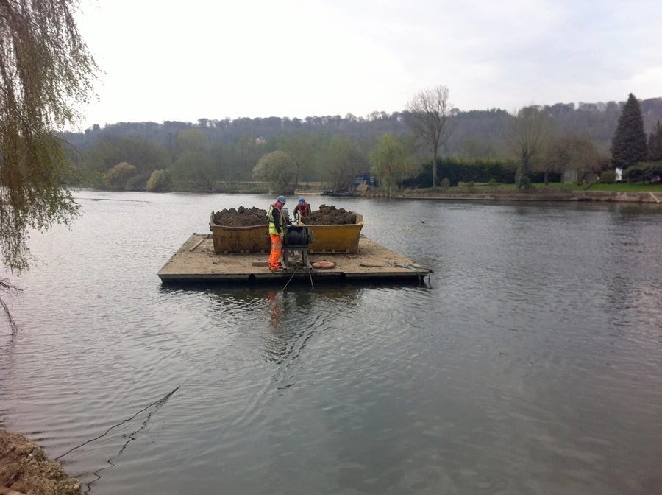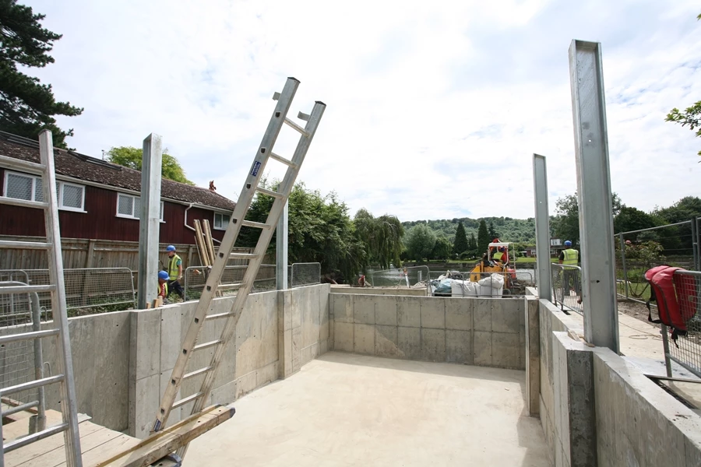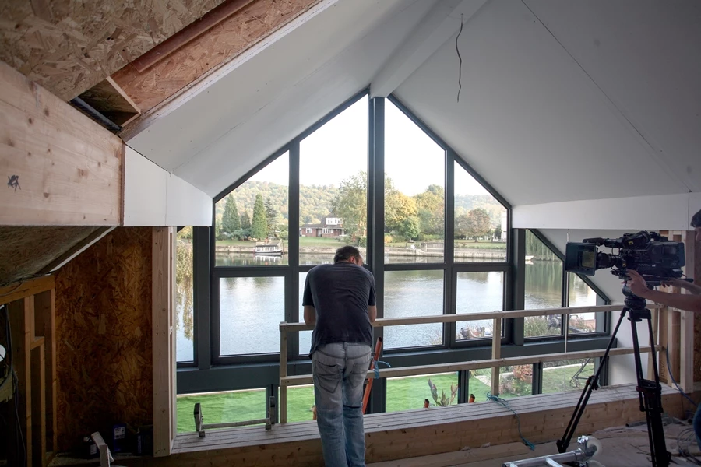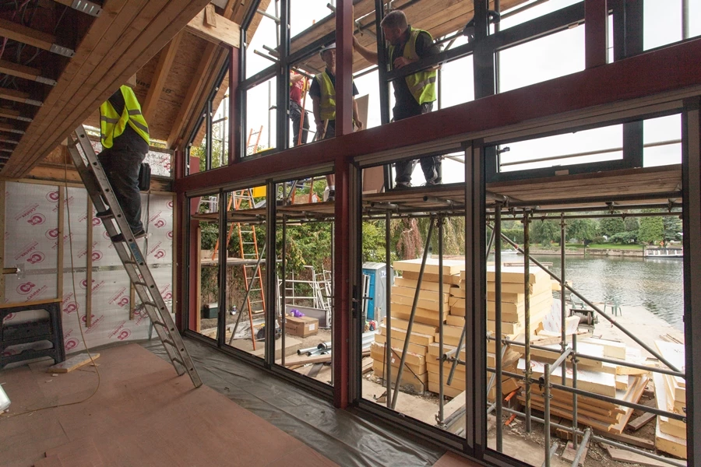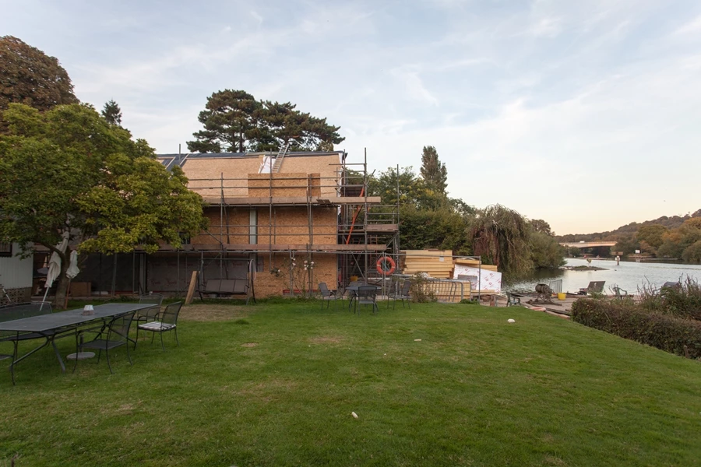Living in an area prone to flooding has historically meant that you need high sockets and deep pockets. Baca Architects, however, has come up with an altogether more ingenious solution. Its "amphibious house," designed to float on floodwater before being gently placed back down, is nearly complete.
The house, called Formosa, is situated 10 m (33 ft) from the River Thames in Buckinghamshire, UK, in an area designated as Flood Zone 3b. Not only is this an area at high risk of flooding, but it is recognized as a functional floodplain where water must be allowed to flow or be stored at times of flooding. As such, any building must both remain operational during times of flooding and not impede the flow or storage of water.
Formosa was granted planning permission in 2012, and is designed to rise by up to 2.5 m (8.2 ft) in the event of a flood. Baca says that such a level would is well above the current and future predicted levels for the area and company director Richard Coutts told Gizmag at the time of planning approval that such a flood would be "a one in one-hundred year event."
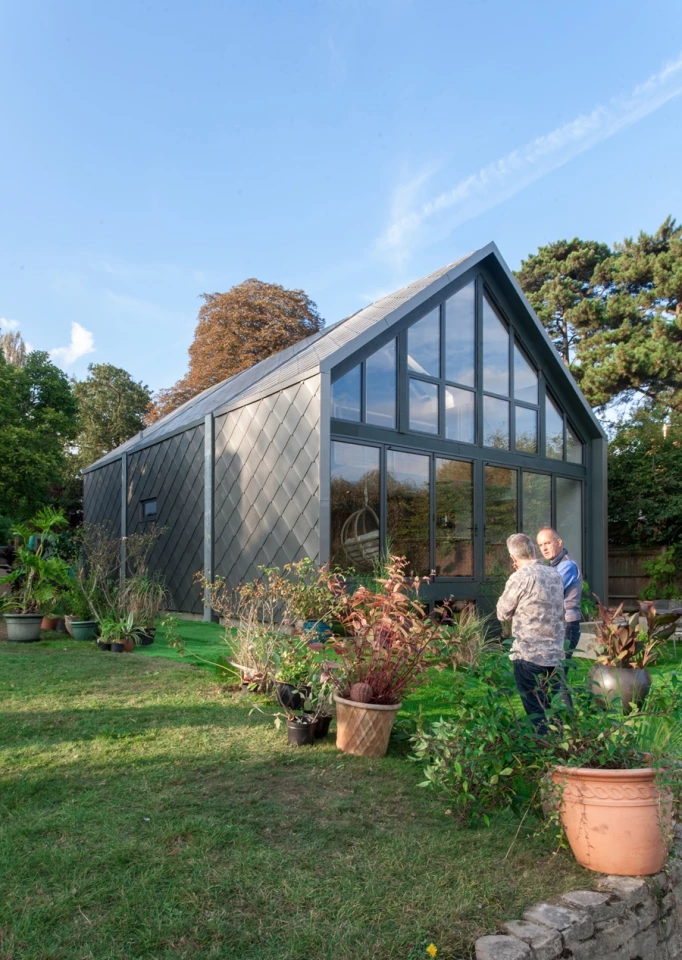
Baca's other director, Robert Barker, tells Gizmag that, although the house is not the first amphibious one in the world, it is the first amphibious one in the UK. Not only is the site on an island, requiring materials to be transported by chain-ferry, the Environment Agency had also never heard of an amphibious house, meaning a huge amount of work had to be done for Baca to convince the agency of the project's viability.
"Options for the site included either a floating or an elevated property," explains Barker. "A floating property would be in the river course, which was not allowed by the Environment Agency at this location. An elevated building would be set high enough to avoid an extreme flood but almost a story away from the garden. An amphibious house solves these issues by allowing occupants to enjoy their garden, only rising to avoid floods when necessary."
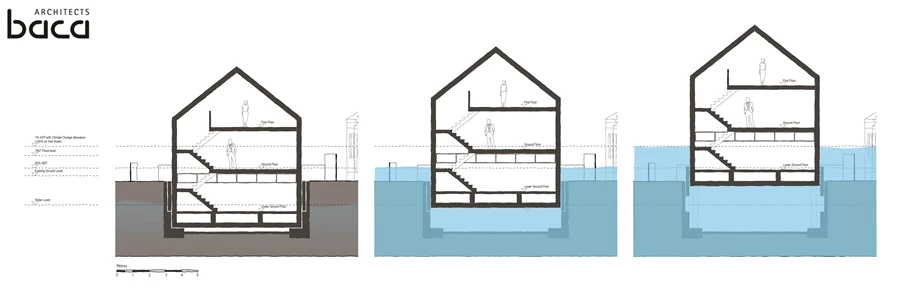
The house is set into a wet dock with retaining walls and a base slab. Four vertical posts, or "dolphins," are used to guide the house upwards in a stable manner when the water level rises. The structure itself is designed with a concrete base and enough ballast to further ensure stability. The facilities in the house use flexible pipes meaning that everything should remain operational both during and after any flood. In addition to its ability to float, the house is highly insulated and incorporates a Mechanical Ventilation and Heat Recovery System to keep heating requirements down to a minimum.
"The cost of rising insurance premiums for buildings located within flood-prone areas has created demand from the construction industry to innovate and evolve building technologies," Barker tells Gizmag when asked about the potential of the technology. "Amphibious construction to date has only been used in small buildings but it has the potential to overcome flood risk on a much larger scale by creating whole floating platforms or even floating villages and towns. This could provide a cost effective solution to regenerating or preserving important sites where relocating residents and communities would have dire social and economic consequences."
Formosa is due for completion next month.
Source: Baca Architects
