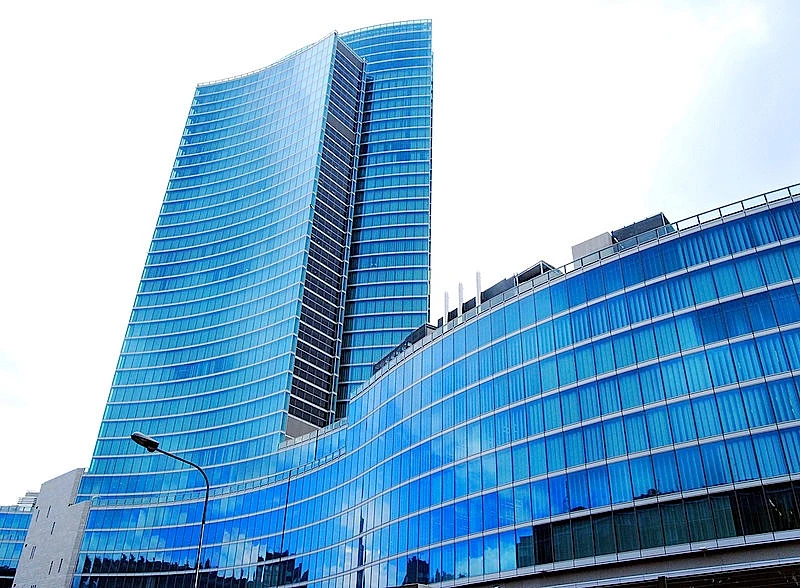Each year, the Council on Tall Buildings and Urban Habitat (CTBUH), a non-profit group based at the Illinois Institute of Technology, selects structures from around the world which represent a blend of sustainability, technical innovation and appealing design. This year's winners, each impressive in its own right, hail from Australia, Canada, Italy and Qatar along with one from Abu Dhabi that took the organization's first-ever Innovation Award. An international panel of jurors made the picks which will be formally recognized at an awards ceremony in Chicago this October.
“The winners display remarkable creativity, as well as a respect for the environment, connection with place, and the urban surroundings,” said awards committee chairman Richard Cook. With 88 buildings over 656 ft (200 m) completed globally last year and 78 entries submitted for consideration, the jurors faced quite a challenge. Here are the results of that hard work:
BEST TALL BUILDING AMERICAS:
Absolute Towers
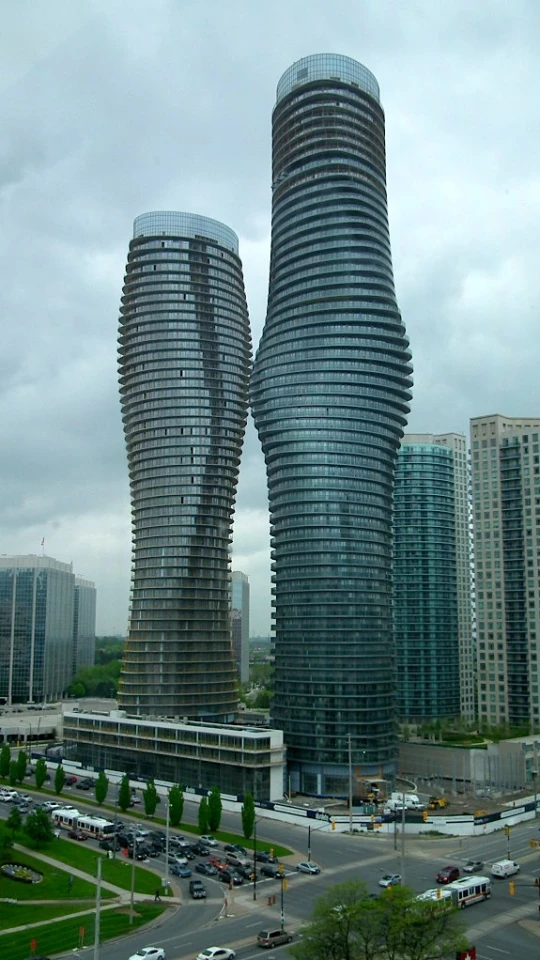
Located in Mississauga, Ontario, Canada, a rapidly-growing suburb of Toronto, this pair of towers, one of which is nicknamed the Marilyn Monroe building for obvious reasons, is scheduled for completion next month. The two curvy residential structures join three other more traditional towers to form the US$470 million Absolute World project.
It's a given that asymmetry in architecture dramatically adds to cost (from the base to the top, the Marilyn tower twists 209 degrees), and these two almost feminine structures are no exception - over half the total construction budget was consumed by the sinuous pair alone.
Each floor (and individual residence) differs from every other, so architects and engineers had to get especially creative structurally. Dimensions of support walls and columns were altered to accommodate adjacent floors, for example, and as the curved exterior precluded the use of traditional hoists, they designed an interior construction crane to get the job done in a reasonable amount of time.
The region's harsh climate also presented some challenges. With each floor wrapped by a continuous balcony, engineers had to devise a way to separate them from the main floor slabs to prevent heat/cold drainage from the units. The resulting "thermal breaks" they came up with were so effective, they may eventually be patented. Innovation abounds in the Absolute Towers.
Jury comment: "There have been several curvaceous towers completed in recent years – some using balconies to achieve the free-form edge, and others using the whole facade. With Absolute we see the entire building twisting to achieve the organic form, creating a beautiful new landmark for a developing urban area."
- Design Architect: MAD Architects
- Height: Tower 1 - 587ft (179.5m) Tower 2 - 518ft (158m)
- Stories: Tower 1 - 56 Tower 2 - 50
BEST TALL BUILDING ASIA AND AUSTRALASIA:
1 Bligh Street
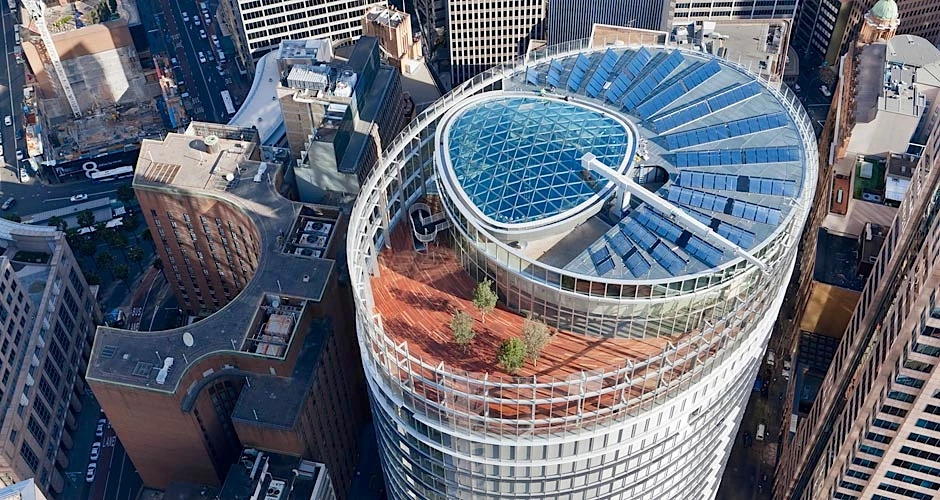
Completed in the spring of last year, this striking US$270 million elliptical office building overlooks Sydney Harbor and boasts such an impressive array of sustainable features that it was granted six-star green status by Australia's Green Building Council. From a sewage plant in the basement that reclaims 90 percent of the tower's waste water to rooftop solar panels and chilled-beam air conditioning, it's evident the designers went all out to reduce the building's overall footprint.
1 Bligh is also the first major skyscraper in Australia with an externally-louvered double-skin facade that simultaneously saves energy while eliminating glare from the sky. To further enhance the system's efficiency, the louvers' blade orientation to the sun is adjusted continuously throughout the day. Power consumption is also reduced thanks to the impressive full-height skylit atrium on the building's south side that supplies abundant daylight to all levels. This is Australia's first building to be honored by the CTBUH.
Jury comment: “The dramatic, naturally-ventilated central atrium connects the office workers with nature at the inner depths of the plan, giving a sense of openness for the entire building.The series of communal spaces throughout the building, and especially the fantastic rooftop garden, add greatly to the quality of life for the tenants.”
- Design Architect: ingenhoven architects / Architectus
- Height: 442ft (135m)
- Stories: 28
BEST TALL BUILDING EUROPE:
Palazzo Lombardia
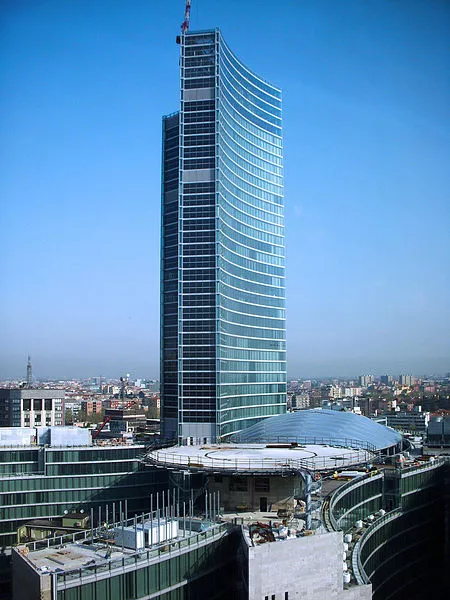
The first Italian structure to win an award from CTBUH, this large office complex in Milan houses the regional government of Lombardy's new seat. Completed in early 2011, the US$505 million project incorporates numerous features, both time-tested and cutting edge, that help make this building the definition of green.
Viewed from the air, the complex's relatively narrow 529 ft (161 m) high office tower appears tethered to the ground by a series of 46 ft (14 m) wide seven to nine story curvilinear office "strands," all covered with "active climate" walls - two layers of glass a meter apart with rotating vertical blades in between that can be positioned to shade the interior for passive energy savings.
Controlled by computer, the finely perforated blades rotate in groups to block direct sunlight. When positioned at angles less than ninety degrees to the glass, the tiny holes actually permit visibility of the outdoors - a handy feature for those prone to claustrophobia. Judicious use of solar cells laminated into the tower's south side glass panels aids in reducing the building's overall energy usage.
In one of Palazzo Lombardia's more unusual innovations, the project's proximity to an underground river allowed designers to create a geothermal heat pump system that exploits the heat exchange capacity of the subterranean water. Talk about digging deep to go green.
Jury comment: “In a city known for history and fashion, the tower is perfectly attuned to the urban environment. More than simply a tower, the project creates a cohesive blend of parks and commercial space, with an appropriately local flair.”
- Design Architect: Pei Cobb Freed & Partners
- Height: 529ft (161m)
- Stories: 40
BEST TALL BUILDING MIDDLE EAST AND AFRICA:
Doha Tower
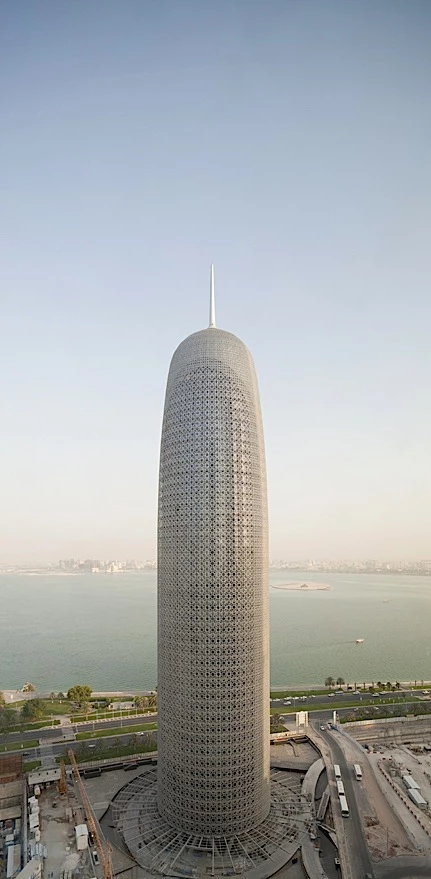
Even with the fast and furious construction of innovative projects ongoing in Doha, Qatar, this striking dome-topped circular office tower stands out from the crowd. Located in the West Bay district of the city, the US$126 million project was completed last March and sports an intriguing facade composed of layers of intricately cut aluminum reminiscent of the mashrabiya found on palaces and homes in the region. Coupled with a layer of reflective glass underneath and roller blinds inside, the visually stunning exterior helps reduce cooling costs by protecting the building from the harsh desert heat.
Being columnar in cross-section, every floor is provided a panoramic vista - east-facing offices view the nearby gulf, south-facing see the port, west-facing overlook the rest of Doha City while those on the north side get to stare at the burning hot desert.
The Doha Tower also gets the distinction of being the first significant high-rise to use cross-linked dia-grid columns of reinforced concrete for structural support, which eliminates the need for a central core. This innovation not only optimized space available for the tenants but also allowed construction of an impressive 27-floor glass atrium.
Jury comment: “The skin of the building is a beautiful expression of the local culture, connecting this very modern tower with ancient Islamic designs. It also provides a fantastic pattern of light within the building, while efficiently dampening the impacts of the sun’s rays.”
- Design Architect: Ateliers Jean Nouvel
- Height: 781ft (238m)
- Stories: 46
INNOVATION AWARD:
Al Bahar Towers
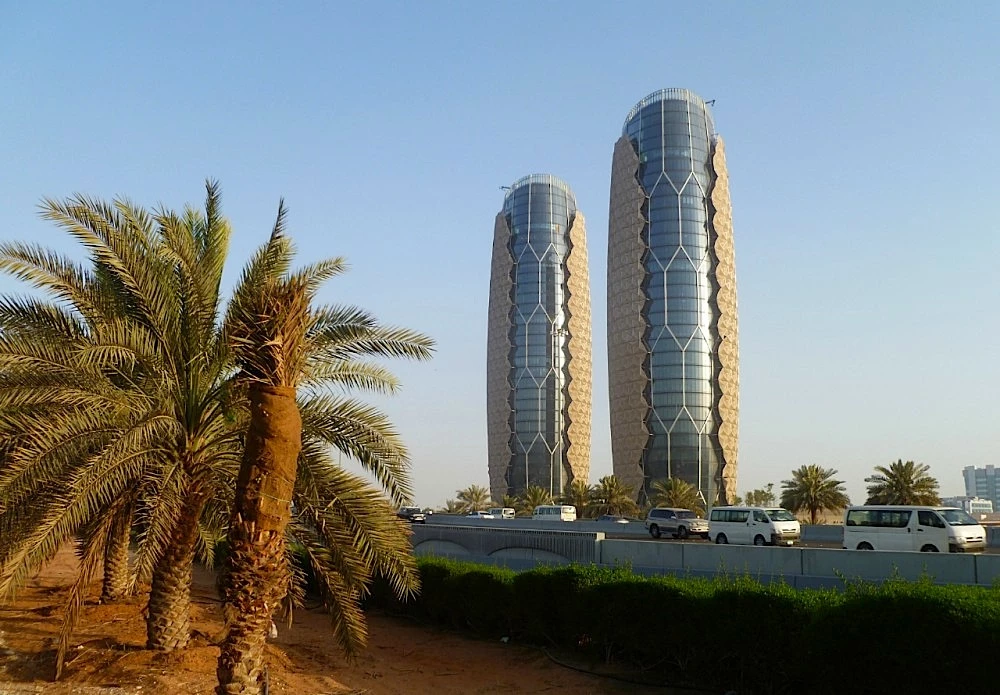
Completed earlier this month, these striking twin office towers in Abu Dhabi, UAE, were singled out for CTBUH's first-ever Innovation Award. Their innovative facades, much like that on the Doha Tower outlined above, actively reduce solar gain by more than half with a structure that mimics the desert-tested lattice-screen mashrabiya pattern found on buildings throughout the region. Banks of solar panels on the southern facing roofs of both towers contribute about five percent of their overall power requirement and power the opening and closing of the dynamic shading system incorporated into the facade.
Jury comment: “The dynamic facade on Al Bahar, computer-controlledto respond to optimal solar and light conditions, has never been achieved on this scale before. In addition, the expression of this outer skin seems to firmly root the building in its cultural context.”
- Design Architect: Aedas Architects Ltd.
- Height: 476ft (145m)
- Stories: 29
Head to the gallery for additional images of this year's winners.






























