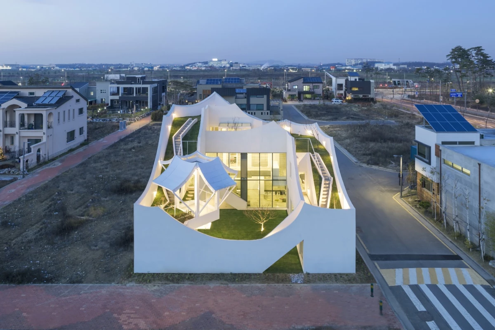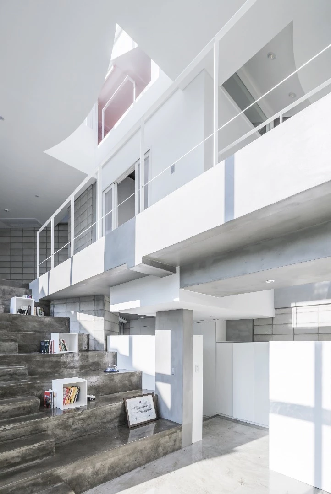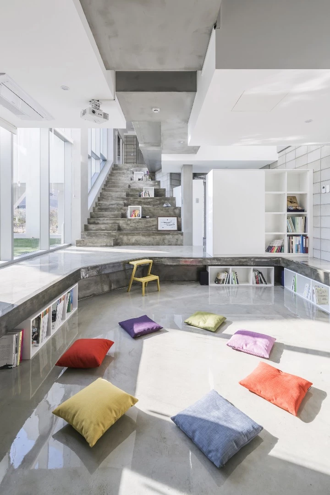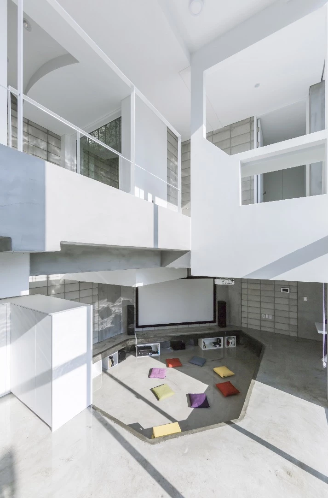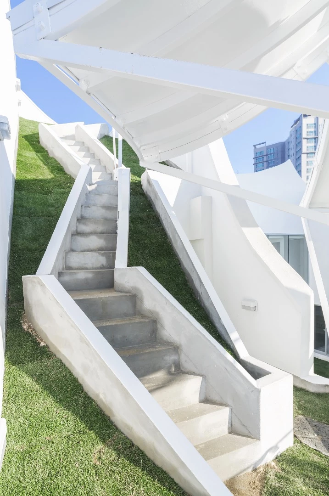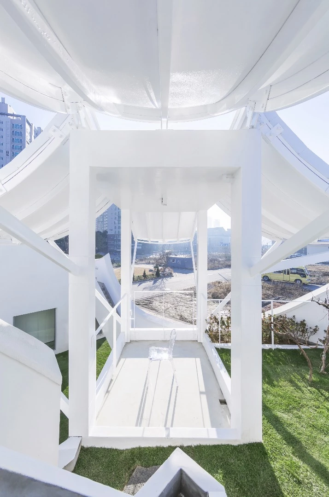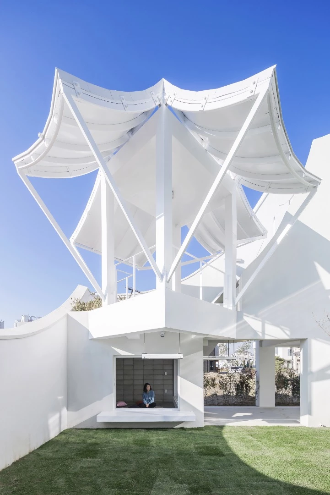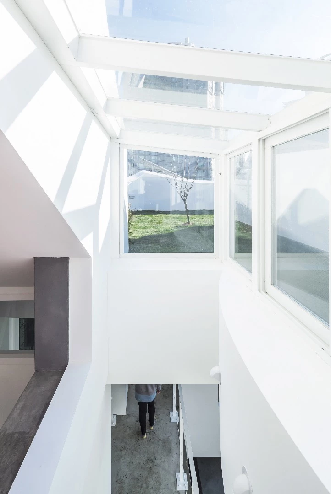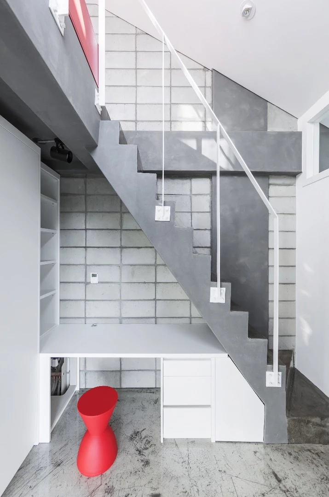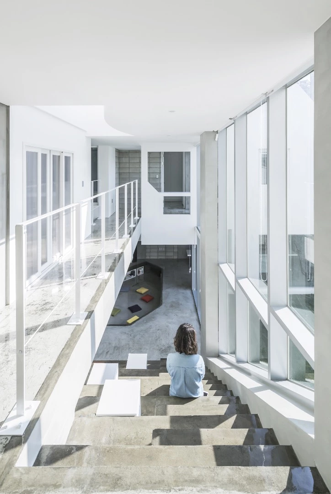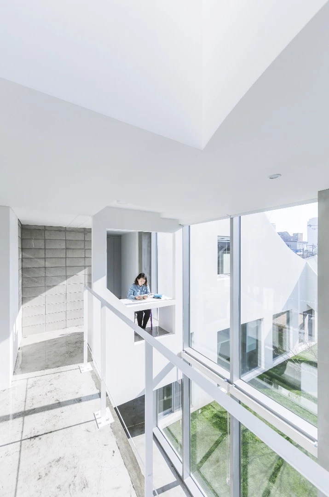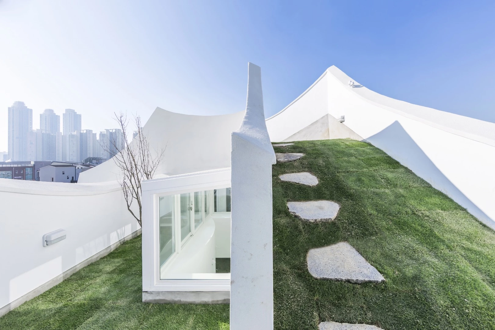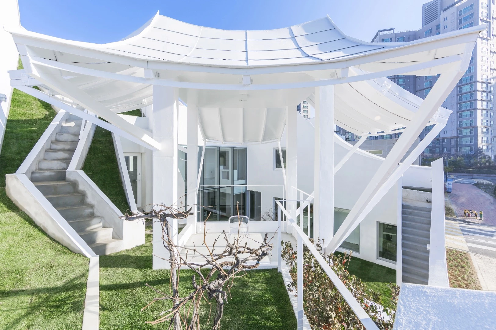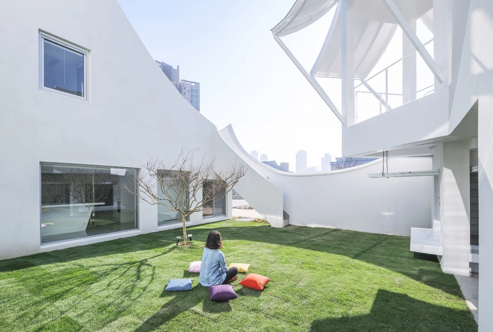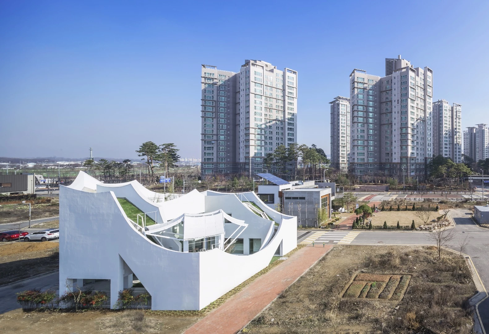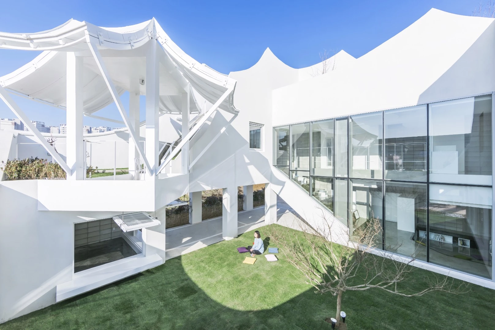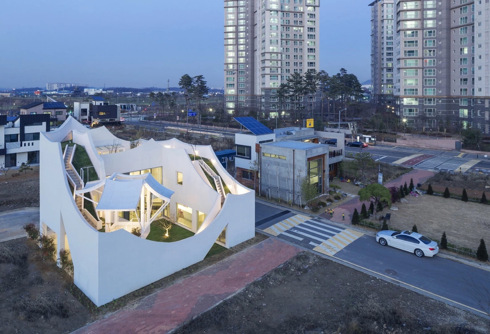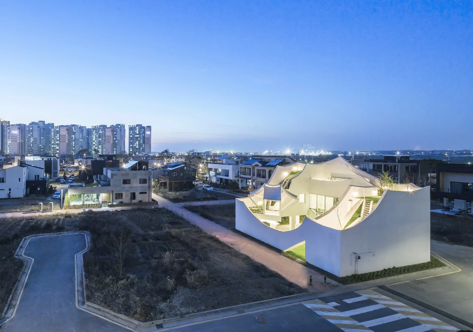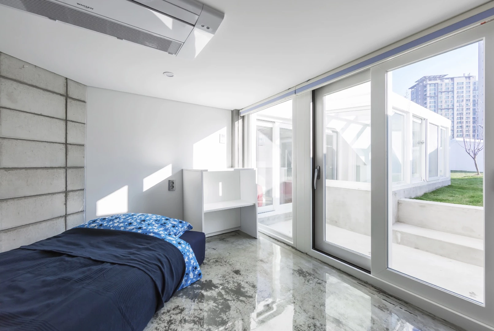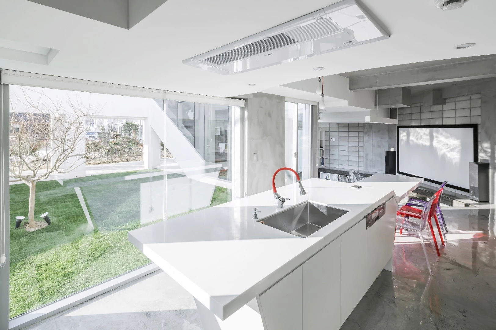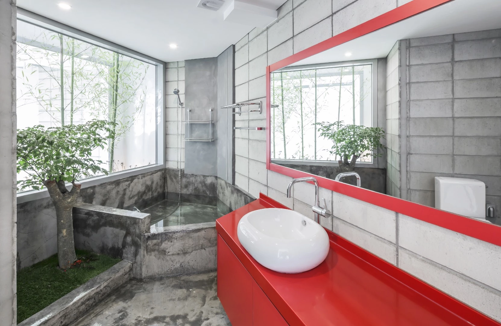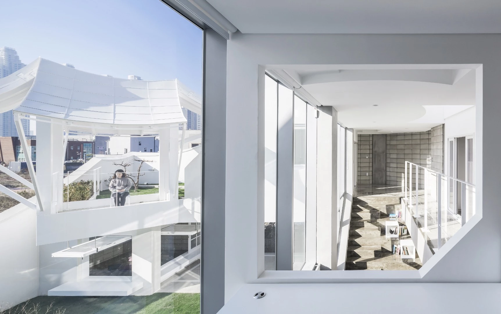Despite being prohibitively expensive, the South Korean property market produces more than its fair share of unique houses. This particular example, called the Flying House, serves as home to a young family and features a design inspired by the client's job as a pilot, while also incorporating elements of traditional Korean architecture.
The Flying House (also known as the Pilot's House) has a total floorspace of 194 sq m (2,088 sq ft), spread over three floors, and is located near the city of Incheon's airport. While the overall shape doesn't much resemble an airplane, its sweeping form is meant to invoke winged flight.
The house is constructed from reinforced concrete, mostly left exposed in the interior. Iroje KHM Architects says the concrete was used both to offer a good thermal performance and keep costs down, though we're still awaiting word on the overall budget.
Arranged around a large courtyard garden, the home includes a sunken living room, master bathroom, and a dining room and kitchen on the ground floor. The main bedroom and an additional family room lies upstairs, while both children's rooms are on the uppermost floor.
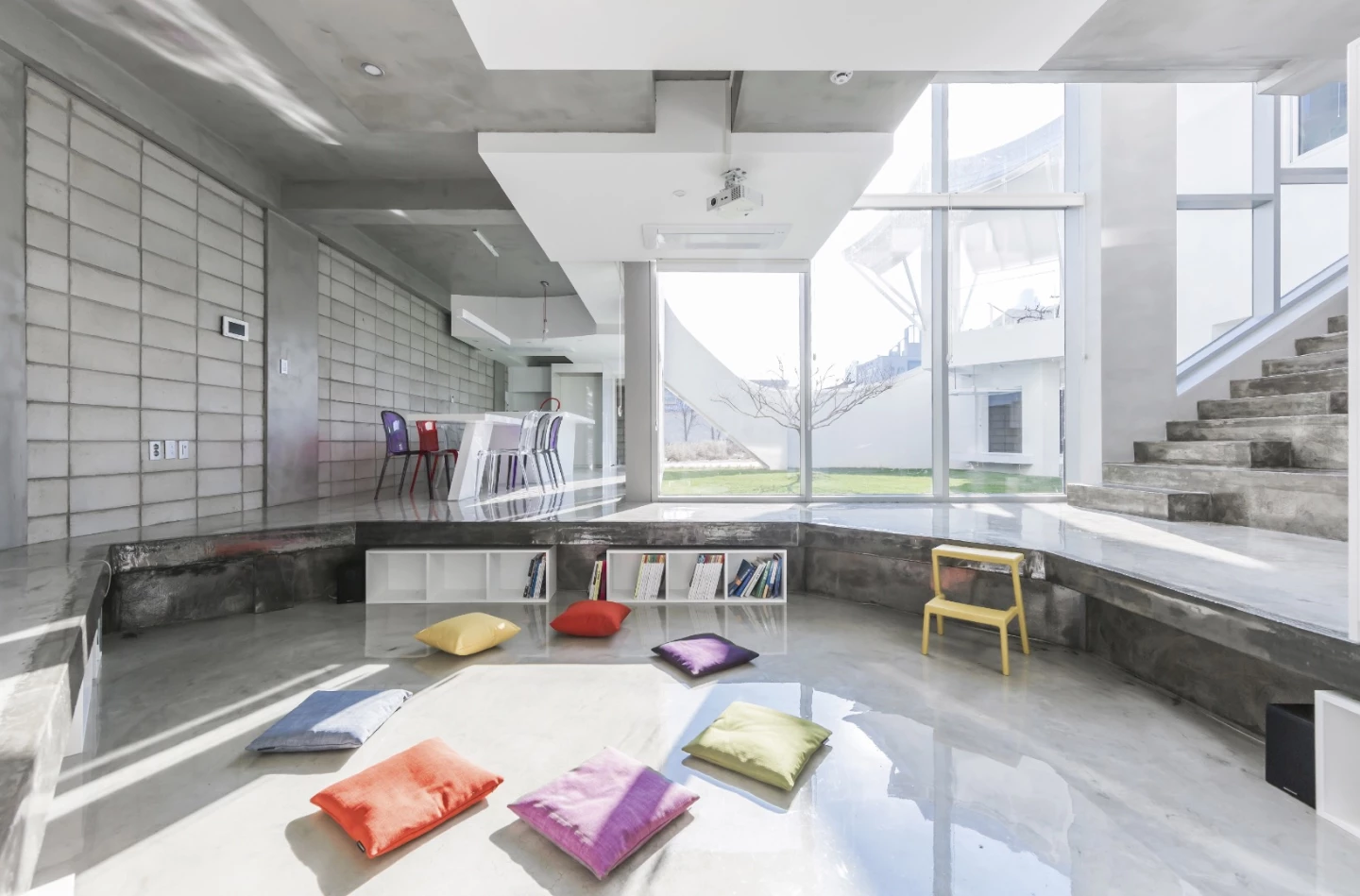
Using so much concrete could make the place look harsh, but the home is enlivened with splashes of color and generous glazing. Little touches like the bathroom's small tree and red vanity unit make it appear more suitable for a family too – though admittedly, the thought of kids running up and down those concrete steps would make us ensure the first aid kit is always within reach.
The courtyard garden is heavily landscaped into a kind of artificial hill and features a traditional Korean-style pavilion. Two sets of steps lead to a rooftop garden area and several cut outs at ground level provide access to the street.
Source: Iroje KHM Architects
