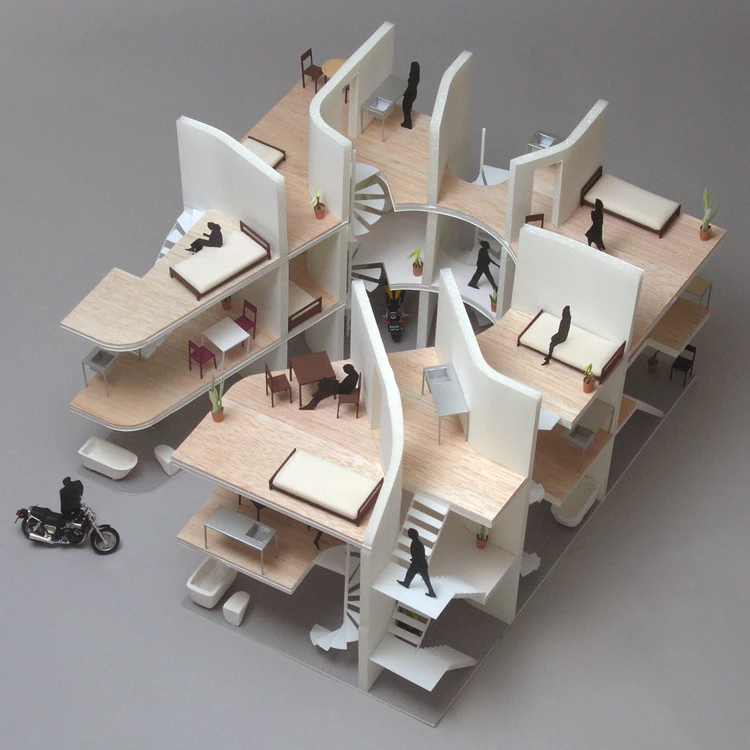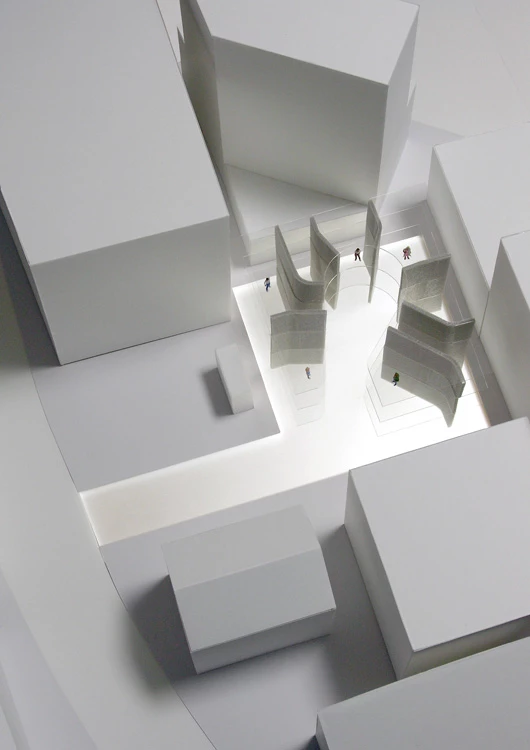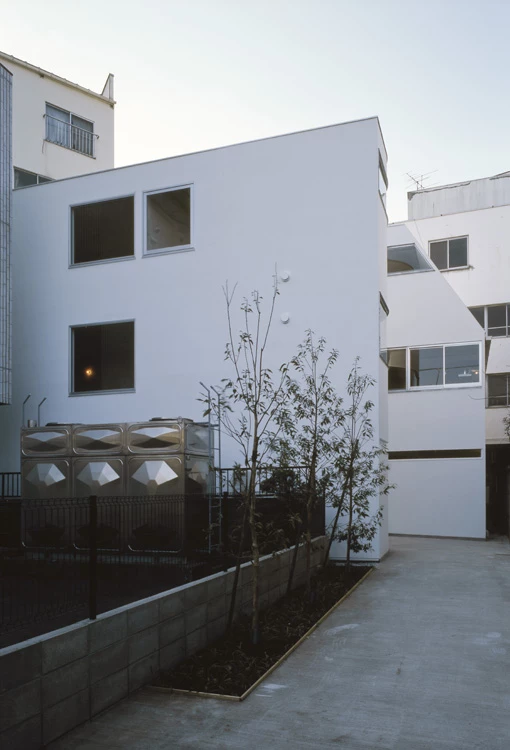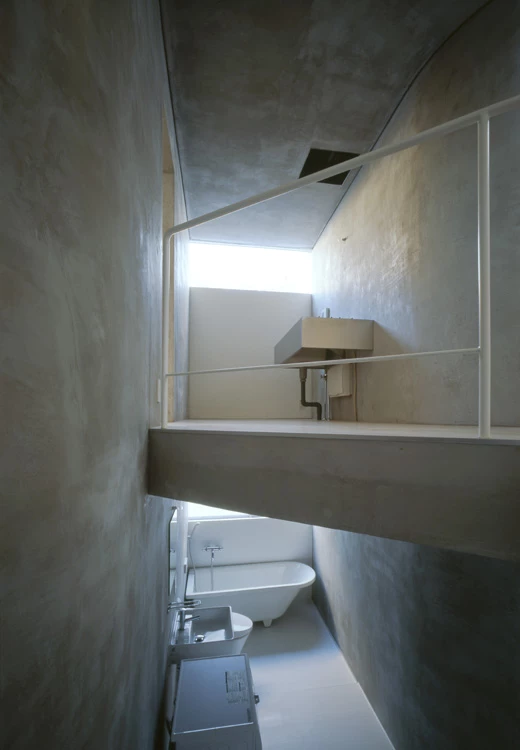Here's a novel take on the home residence: a block of eight apartments in Japan designed exclusively for the motorcyclist. The C-shaped block, named NE apartments, envelops a central courtyard, optimally shaped for the greatest apartment volume while providing a sufficient turning circle for motorbikes. At ground level are small garages, one per apartment, in which residents can lock up their motorcycles. Theses garages also serve as the entrances to each apartment, with stairs up to the living quarters above.
Seven walls and a slab make up the apartment block's reinforced concrete skeleton, the walls extending radially, perpendicular to the courtyard, vertically separating each of the apartments. Because the exterior facade walls are not load-bearing, the architects were free to maximize its thermal properties, and include continuous strips of glazing running the entire length of the building.
Photography of the apartment interiors reveal incredibly efficient if compact living spaces for one, and the interior layout of the block as a whole is a veritable rabbit warren of a design.

It's tough to describe the interior arrangement because it appears, from the model at least, that no two apartments are the same. Some are larger than others. Some appear to occupy two rather than the full three floors.
Bathrooms often double up with the garages at ground level, which saves space by elimintating the need to run pipes vertically through the apartment, but does mean residents will share quality getting-to-know-you time with their choppers.
Located in Suginami, Tokyo, NE apartments were a design collaboration between Japanese architects Yuji Nakae, Hirofumi Ohno and Akiyoshi Takagi. They've been up and in use for several years now, but are currently riding a wave of web interest. Despite their age, we felt the combination of biking interest and architectural interest made this one to mention.
Sources: Nakae Architects inc., Dezeen via Gizmodo




























