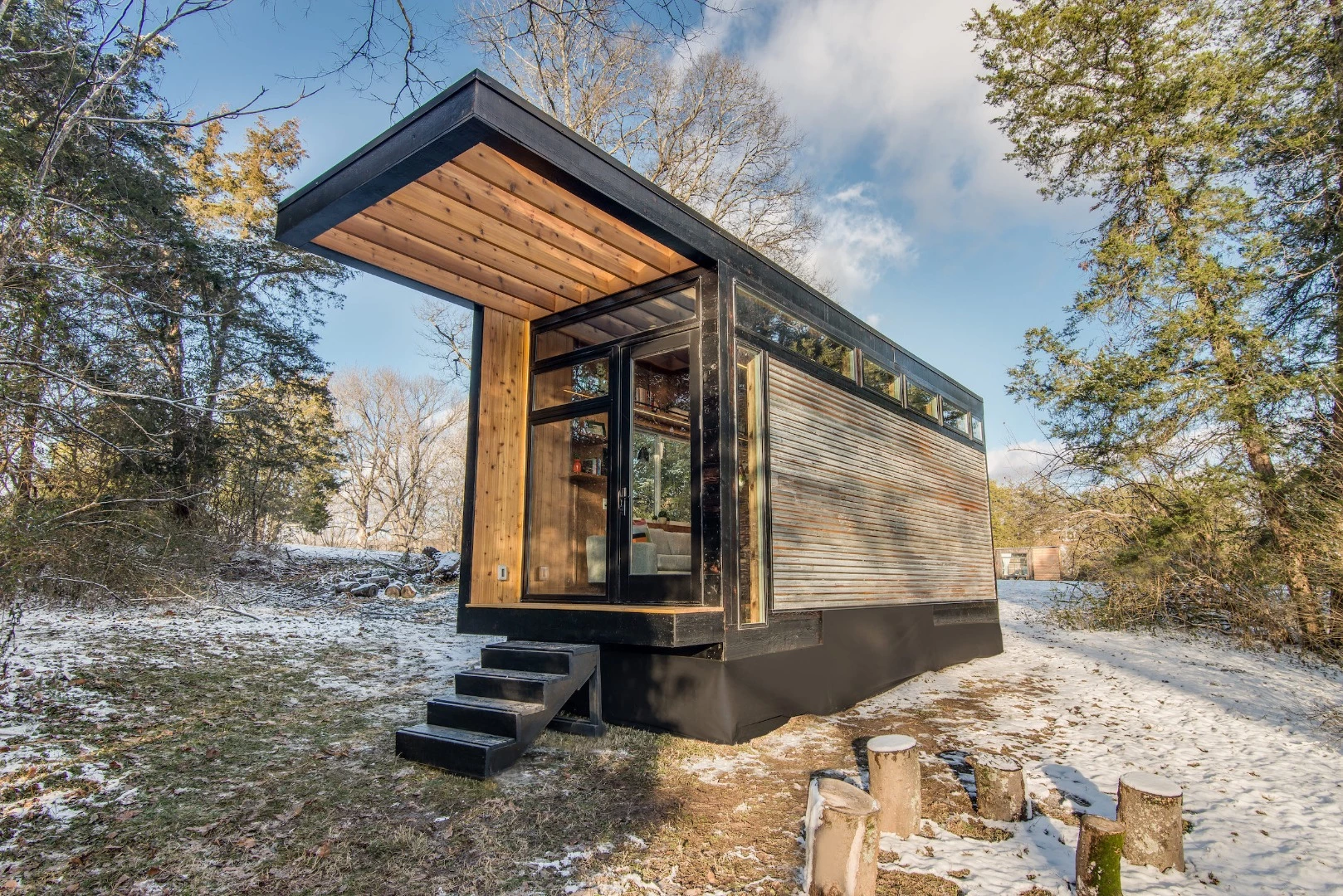When children's author Cornelia Funke approached David Latimer to build her a new writing studio and guesthouse, it would require a departure from his previous work as lead designer at Tennessee's New Frontier Tiny Homes. Where his earlier creations go big on luxury, the award-winning fiction writer could do without the jacuzzis and generous dining spaces in favor of a tastefully finished space built to inspire.
"I've been so lucky to work with incredible humans, all of whom have said, 'David, we love your work and your design, make us something beautiful,'" Latimer tells New Atlas. "I get a list of the features, utilities, and things they want, and then they just let me run wild. It's been so fun and exciting."
The finished product, simply dubbed the Cornelia, features reclaimed hardwood flooring, along with solid maple and maple plywood interior walls and ceiling. These are complimented by floating cedar bookshelves, which can be reached by a rolling solid oak library-style ladder that also provides access to the bedroom loft.

That loft offers 270-degree views through tempered and insulated glass windows and doors, which allow natural light to pour into the Cornelia from all directions. There are also larger windows above a lengthy desk that can be folded down to create extra living space. Seating comes by way of a West Elm sofa and desk chair, while dimmable LED strips and valance lighting keep the workspace illuminated after dark.
On the outside, corrugated metal hides the spray foam insulation and gives the exterior a rustic feel, something Latimer says was designed to fit in alongside another structures on Funke's Malibu property, including an old barn that had already been converted into a studio and guesthouse.

The end result is a layout, design and overall feel that is is different to both the Escher and Alpha, which are spacious, towable dwellings that feature luxurious bells and whistles like dishwashers, hot tubs, showers and washer-dryer combos. Latimer offered a few reflections on how these projects continue to inform his approach to tiny home construction.
"So, a lot of what we've learned has helped to streamline the design and build process," he tells us. "But it's also just helped me to chill out more. I've learned to enjoy the whole process a lot more, which is an endless symphony of problem solving. That's what designing and building are, a hybrid between an orchestra and jazz ensemble of problem solving. So I've learned how to create processes and check points so that I don't wake up in the middle of every single night saying, 'did this happen, did that happen, etc?'"

Unlike the Escher and Alpha, the base model Cornelia isn't really intended for full time living. It measures 24 ft long and 8 ft 6 in wide (7.3 x 2.6 m), not including the large decking that has been added to one side of Funke's version. That base model is priced at US$120,000.
But Latimer says two larger versions designed as permanent residences for three people will also be available, measuring 28 ft (8.5 m) and 36 ft (11 m) long. Those will come with two seperate bedrooms, full dining and living rooms, full kitchen and full bathroom. He is yet to settle on pricing, but says they will be in excess of $150,000.
Source: New Frontier Tiny Homes





































