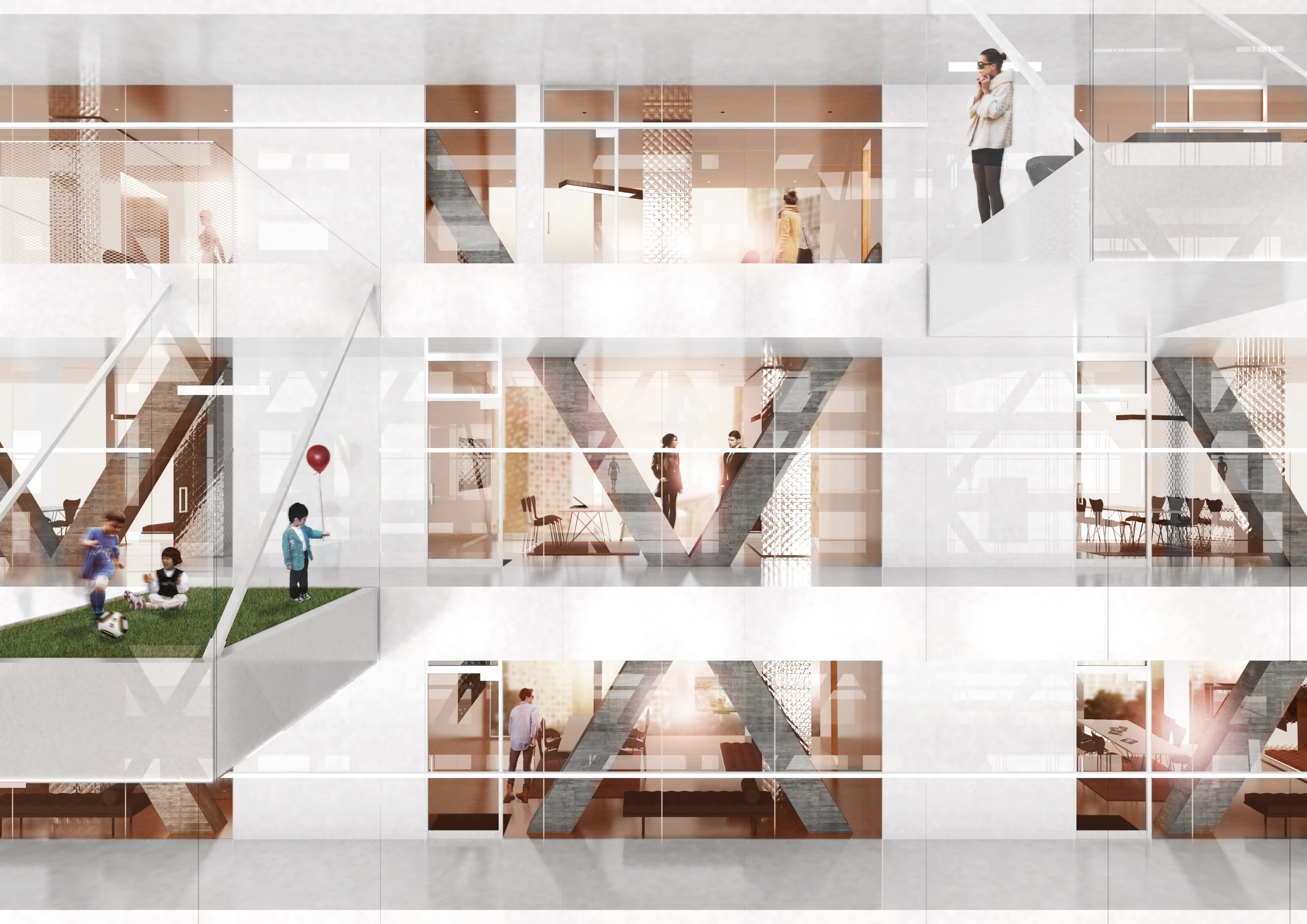Like the #-symbol-inspired skyscraper we looked at last month, REX's "Project R6," also known as Yongsan Tower, is a striking residential tower design commissioned by Dreamhub for its re-imagining of Seoul's Yongsan district. Central to the R6 concept is the claim that its unique, hollow, almost pulled-apart layout lends its compact apartments "generous views, daylight, and cross-ventilation," compensating for their modest size. Courtyards and roof terraces are intended to achieve a similar sense of community in R6 that Studio Liebeskind sought with its #-skyscraper design.
Envisaged for short-term occupancy, the majority of R6's apartments have a footprint covering a modest 40 sq m (430 sq ft), and so REX have gone to great lengths to maximize the habitability of the building.
"In a standard housing tower, 40 sq m to 60 sq m units would create poorly dimensioned and oppressive residences, offering constrained views, little daylight, and poor ventilation, and community would be limited to activities at the tower's base," REX writes. But the designers claim that these problems have been overcome by "pulling layers of the typical housing tower in opposing directions," creating the staggered arrangement with jutting protrusions at each end of the tower that is evident in the project renderings.

But that's only part of the story. The main design feature that increases the spaciousness and airiness that will bring light into the space is the enormous light well the descends vertically through the building. The hollowness that this gives the building means the apartments form a thin perimeter shell with windows facing both outward and inward. That the apartments have windows on either sides also increases the effectiveness of natural ventilation.
If the novel "pulling apart" servers a practical purpose, it would appear to be in service of that light well. With a uniform light well or atrium, the beneficial effects of this additional daylight diminish towards the lower floors of the building, which are necessarily cast in the shadow of the stories above. By pulling apart the building's form, this effect is reduced by creating a staggered stack of less deep light wells. More light still is allowed to permeate the shell with a number of completely open sections at end breaking up the end facades.

Because the facade is so open at the ends, the term light well is only illustrative. A better description of the R6 might be of a complex consisting of two, parallel, narrow tower blocks connected at each end by a number of horizontal bridges. In that respect, the R6 has even more in common with the #-tower than it first appears. The footprint of the vertical towers may differ, as may the number and scale of the horizontal arms, but conceptually, these are residential towers that share a large proportion of their DNA.
REX hopes that construction of R6 will be completed by 2016.
Source: REX, via Arch Daily



































