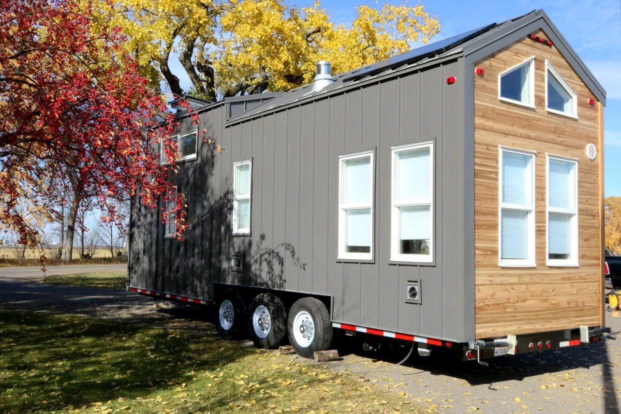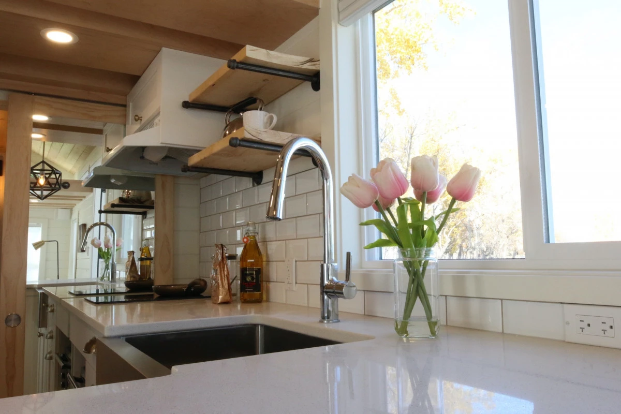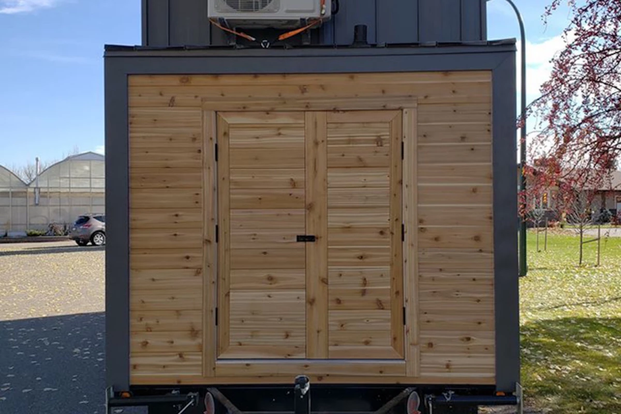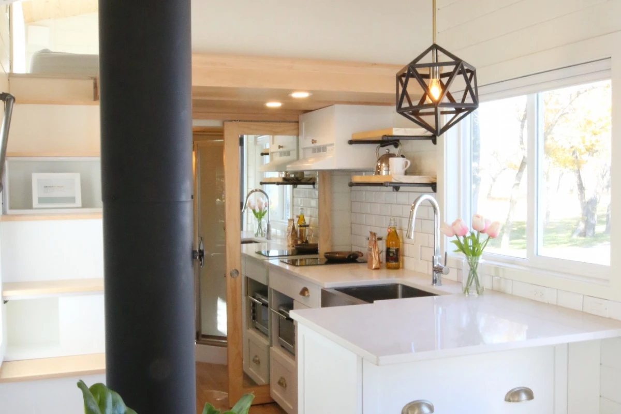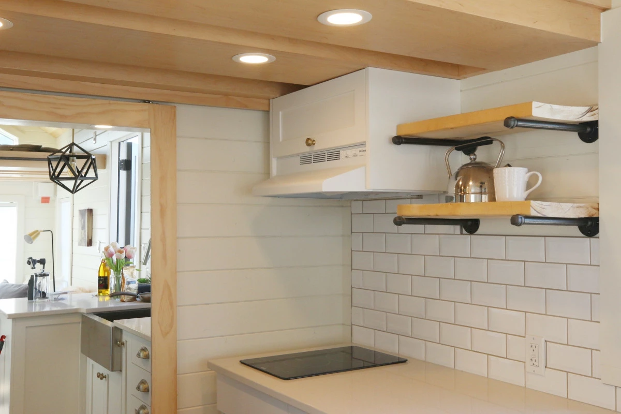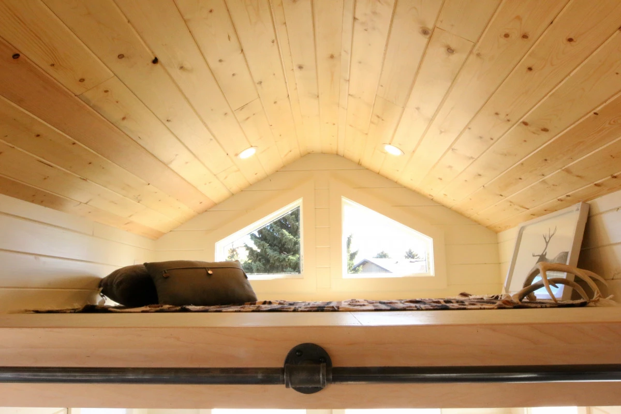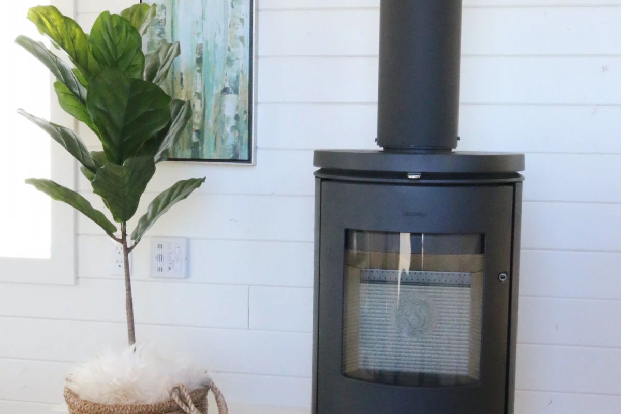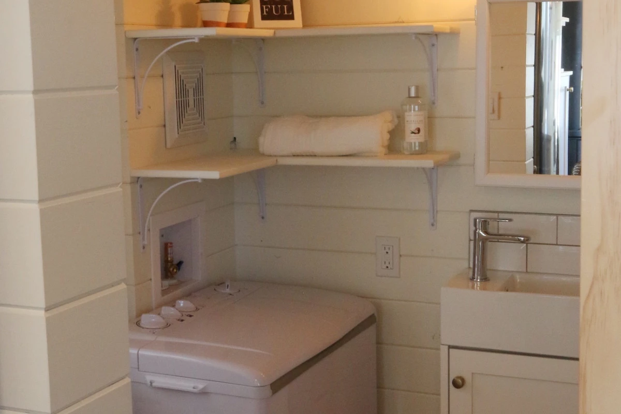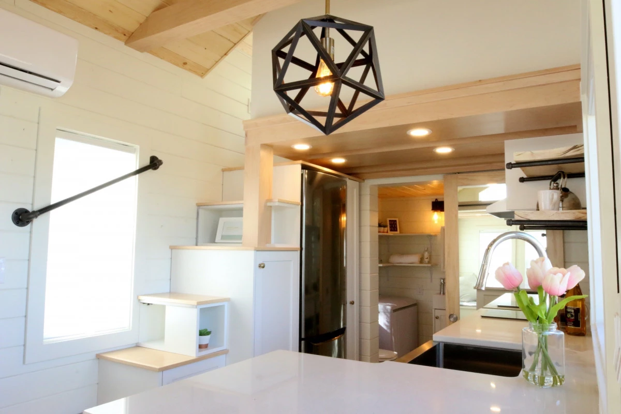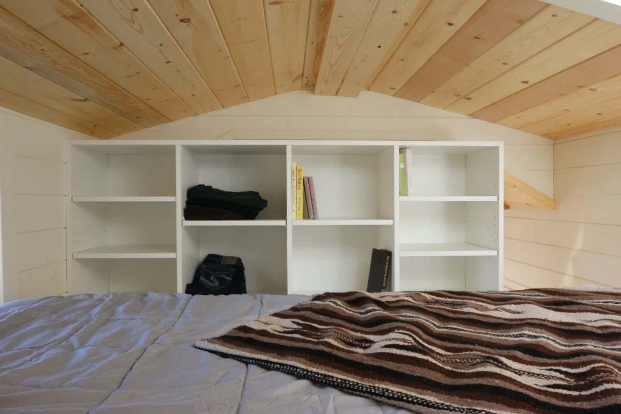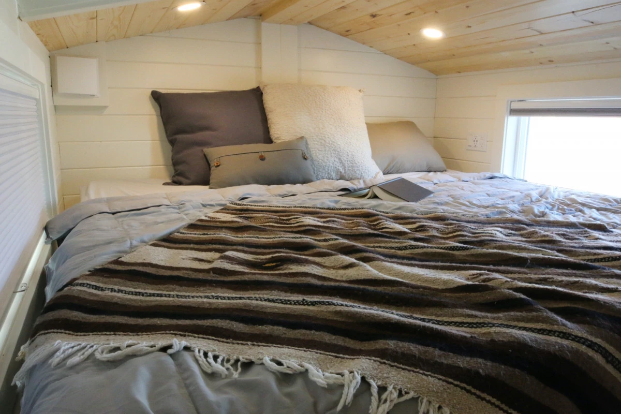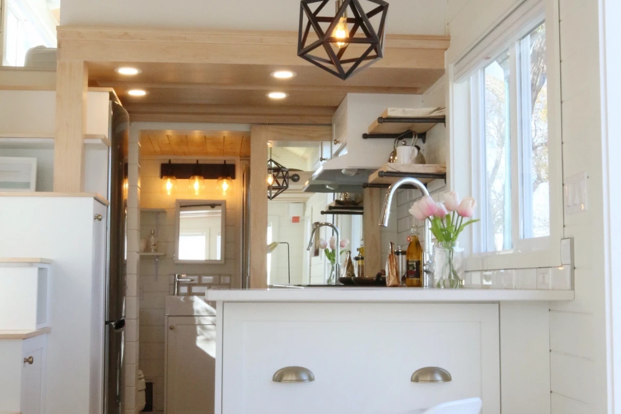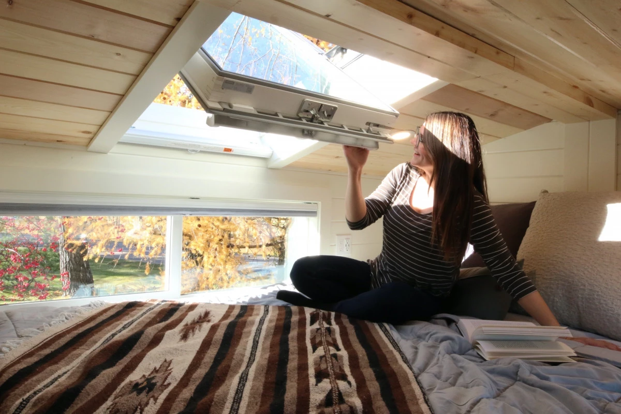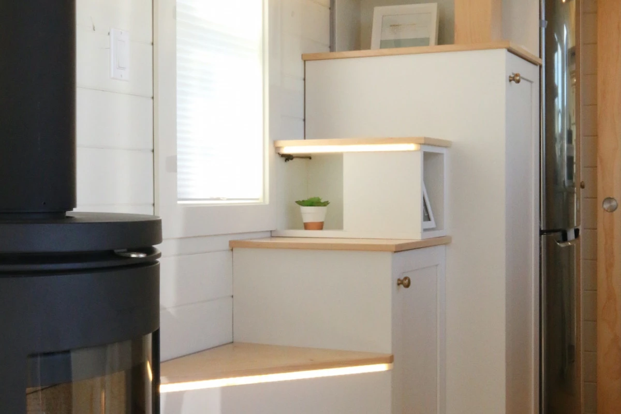The Innisfree Anarres runs from a standard RV-style hookup but has solar panels on its roof to reduce its grid-based electricity usage. Alberta, Canada-based designer Teacup Tiny Homes also sought to offer efficient heating by installing a solar air heater on its exterior wall.
The Innisfree Anarres has a total length of 28 ft (8.5 m) and is based on a triple-axle trailer. It's exterior sports a natural wood cladding, with metal accenting and a storage compartment on the rear.
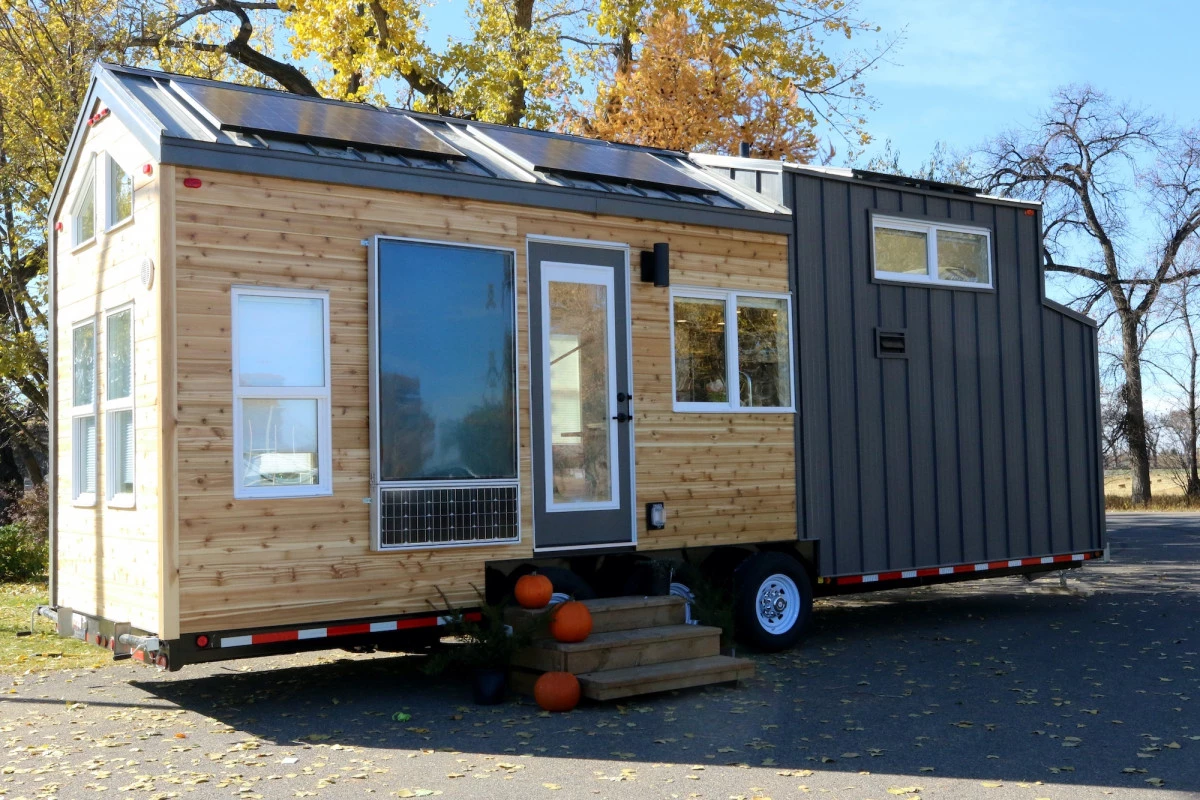
The big panel visible near the front door is the solar air heater, which we've not seen on a tiny house before and is best suited as a secondary heat source, for the obvious reason that it relies on sunshine so doesn't work at night or when the weather is really bad. The tiny house also features a heat pump and a wood-burning stove.
"The solar heat panel beside the front door captures and warms air in the cavity behind the panel," Teacup Tiny Homes tells New Atlas. "Once the air temperature in the compartment is greater than the temperature inside the home a damper is opened and an internal fan pushes the warm air into the home. The fan is powered by the small solar panel at the bottom of the panel."
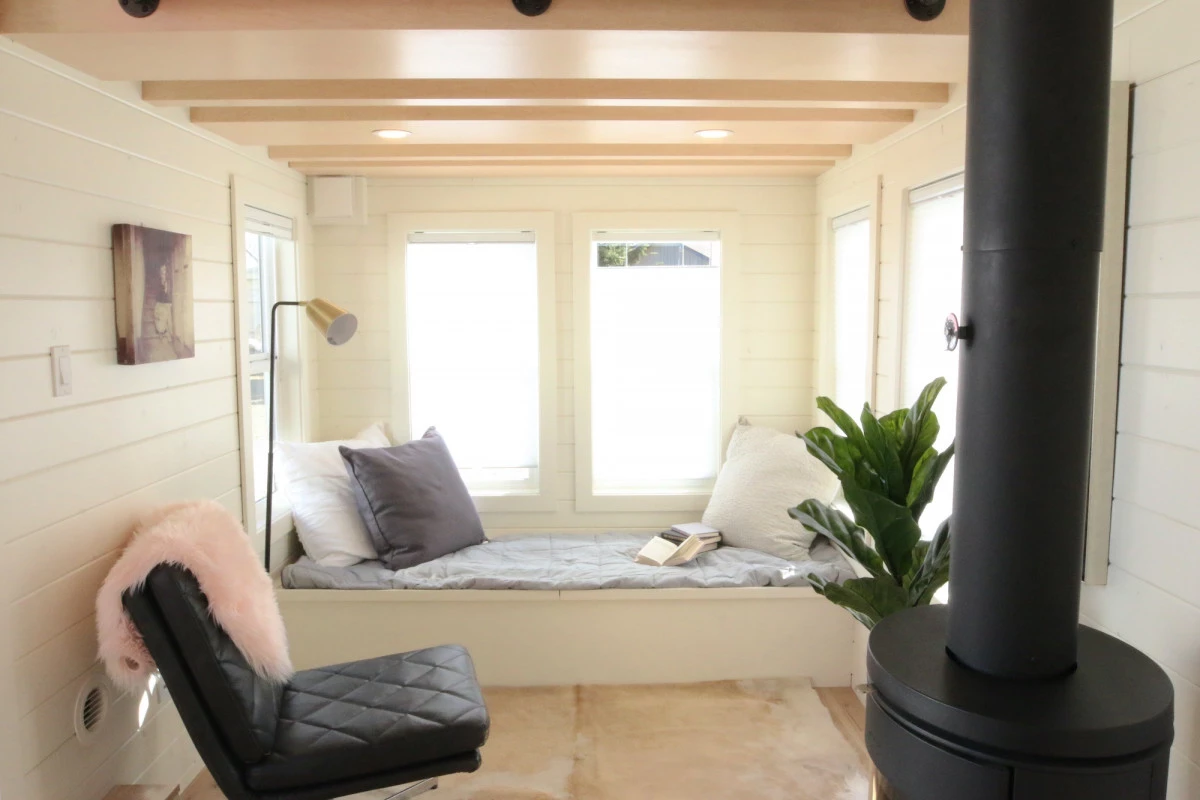
The Innisfree Anarres' interior measures 348 sq ft (32 sq m). Visitors enter into the main living area which includes a sofa. The kitchen is nearby and has a sink, microwave, two-burner induction stove, a fridge/freezer, and a breakfast bar. The bathroom is next to the kitchen and features a toilet, sink, shower, washing machine, and clothes storage.
There are two bedrooms in the Innisfree Anarres, both of which are standard tiny-house-style loft bedrooms with low ceilings. The primary bedroom is reached by storage-integrated staircase and has a double bed and some storage space, plus a skylight, while the secondary bedroom is reached by removable ladder and also fits in a double bed.
The cost for the Innisfree Anarres came in at roughly CAD135,000 (about US$105,000).
Source: Teacup Tiny Homes
