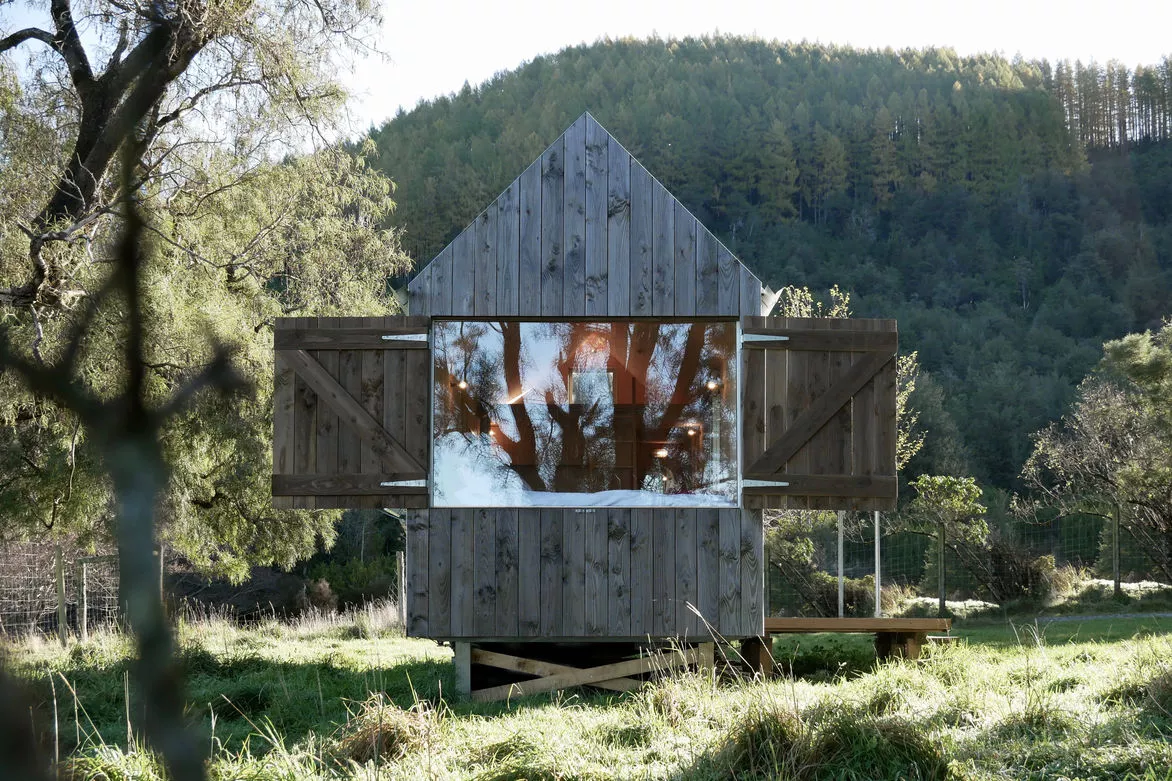New Zealand Studio Well Architecture is the creator of this quaint tiny cabin, which offers travelers a 100% off-grid holiday experience. Dubbed Kererū Retreat, the home is a great example of a bare-bones tiny build that embraces simplistic design, locally sourced materials and sustainability.
Located at Mount Hutt on the South Island of New Zealand, the tiny house is ideally situated amid the picturesque alpine setting, offering guests a unique vacation away from a bustling urban lifestyle. The 17.3-sq-m (186-sq-ft) Kererū Retreat was built using salvaged timber and galvanized iron. It is completed with an off-grid system which includes rooftop solar panels, a rainwater collection tank, a wood-burning fireplace and a composting toilet.
Inside, the tiny home features beautiful untreated timber paneling; elevated sleeping quarters with a queen bed; a central living zone with a folding table; a built-in sofa and storage; a minimalist kitchen; a hidden bathroom; and a second elevated loft zone.

A panoramic window complements the main sleeping space. The large feature window allows guests to relax and enjoy the view from the comfort of their bed or even stargaze at night, without having to get out from under the covers. For privacy or when the home is not in use, the window can be closed up completely via the exterior barn-like timber shutters.
The bare timber kitchen is equipped with all the essentials, such as a gas stove, hot water, mini fridge, kettle and overhead storage. The compact bathroom boasts handcrafted copper plumbing with exposed pipes, a composting toilet, a timber cabinet and a steel-framed shower with timber slated flooring.

In addition, the tiny retreat comes complete with a central wood fire for heating the entire home on cold days or nights. There are also large glass sliding doors that open onto an outdoor timber decking, galvanized iron window shutters and a stockpile of firewood underneath the home.
The Kererū Retreat tiny house was built atop a trailer, allowing it to be moved to different sites on demand and without leaving a heavy footprint on the land. The tiny house is currently available to book on Airbnb for approximately US$190 a night, and it is the recent winner of the Canterbury/Westland ADNZ Resene Architectural Design Awards for best Residential Compact New Home up to 150 sq m (1615 sq ft).
Source: Studio Well via Designboom













