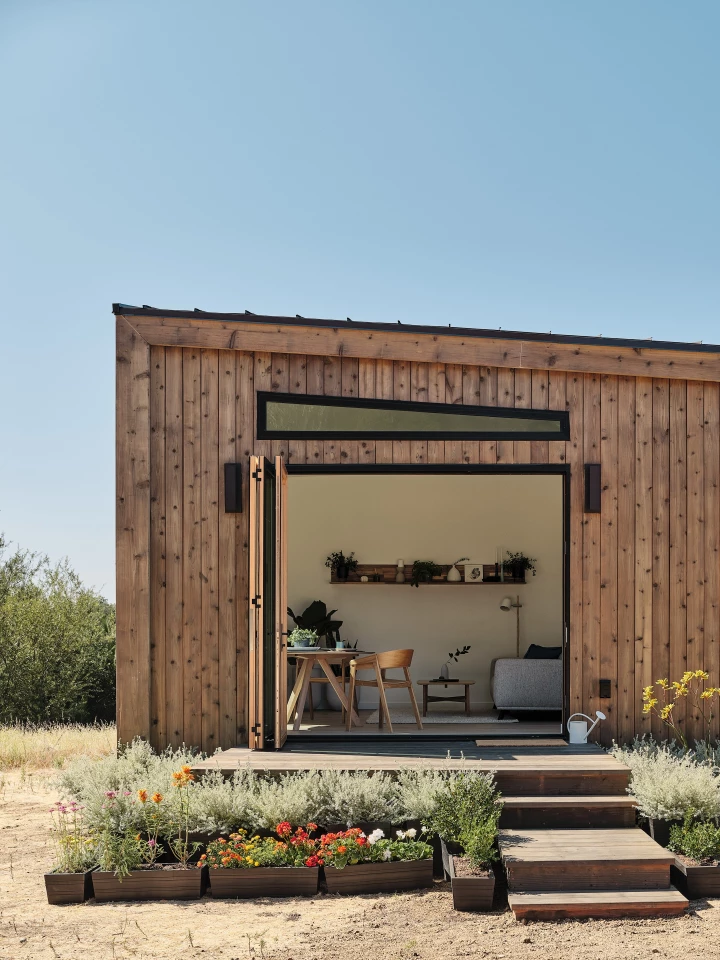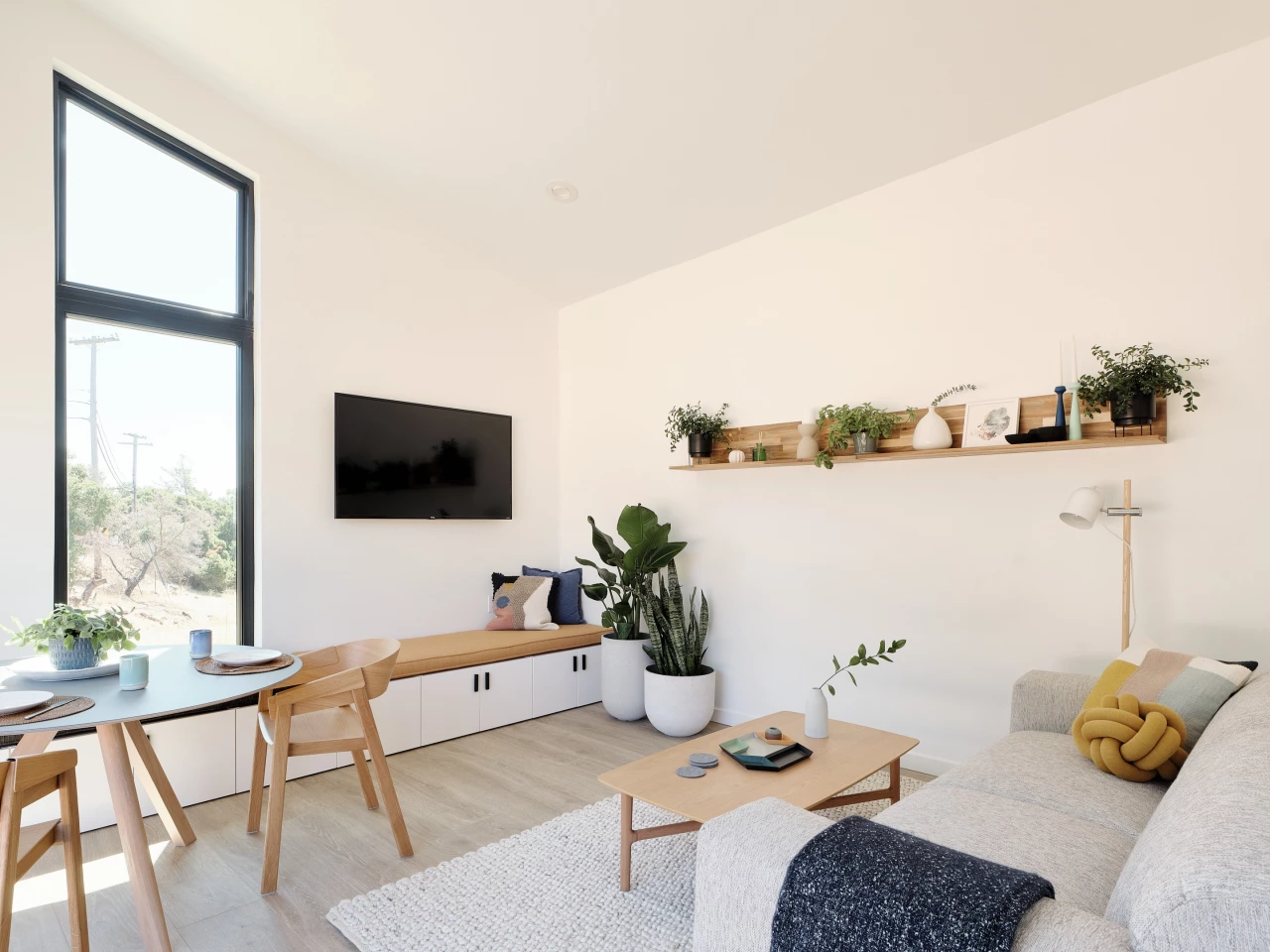UK-based design studio Koto has recently joined forces with American home-builders Abodu to create a prefabricated tiny house that can be installed onsite in two weeks. Dubbed Koto X Abodu, the 495-sq-ft (46-sqm) home boasts a modern Scandinavian design with a Californian edge. The modular dwelling is designed as a single-bedroom home and comes with additional features, such as landscaping, exterior decking and a full interior furniture package also on offer.
“We have collaborated closely with Abodu to marry our award-winning design with California's coastal influence, to develop a backyard home that is both beautiful and functional,” says Johnathon Little, founding partner at Koto.

Koto X Abodu measures 14 ft wide, 35.4 ft long and 12.5 ft high (4.3 x 10.7 x 12.5 m), with the size allowing for the dwellings to be fully prefabricated off-site before being transported by truck to their final destination. They feature a natural timber facade, standing-seam metal roofs, standout 10.5-ft (3.2-m) cathedral ceilings, dual-pane windows, and fiber-cement siding.
The home also boasts a folding exterior glass wall in the living area, which opens the interior of the home up to the surrounding outdoors. This feature capitalizes on the exterior space to expand the living area and help prevent inhabitants feeling cramped.
“We believe well designed spaces can transform an environment, creating simple, flexible and functional homes that embrace slow living, built efficiently,” says Zoe Little, founding partner at Koto.

Inside, the home comprises a large open living and dining space, modern kitchen, hidden bathroom suite complete with full-sized shower, and a large master bedroom. Space-saving elements and ample storage also feature throughout. For example, the built-in lounge bench in the living area features an abundance of hidden storage beneath it, the kitchen cabinetry takes full advantage of the home's high ceilings, and the master bedroom boasts extra-large built-in wardrobes.
The home features a series of large geometric shaped windows that are specifically positioned to allow natural light to fill all parts of the home all day long, and also comes with waterproof hardwood flooring, LED lighting, mini-split air-conditioning and heating system, smart thermostat, white quartz bench-tops and back-splash in the kitchen, cabinetry with soft-close hinges, stainless-steel electric appliances from Haier, and marble shower walls in the bathroom.

Buyers also have the option of upgrading to Abodu's turn-the-key furniture package, which adds timber dining table and chairs, sofa, queen-sized bed, additional kitchen cabinetry for increased storage, kitchen appliances from Fisher & Paykel, and a washer/dryer combo unit from Blomberg. Additional upgrades also include pre-installed solar panels that are connection-ready, site-built exterior decking, and custom landscaping. In select cities Abodu can also organize same-day permits, with a promise to have a new Koto X Abodu home installed within two weeks.
“Abodu is proud to enter the bay area market and provide a new, cost-effective alternative for those seeking more space or looking to monetize their backyard via rental income,” adds John Geary, founding partner at Abodu.
The Koto X Abodu standard starting price is US$199,000 for early purchases, which includes permitting, build and full installation. Abodu is selling the home as an Accessory Dwelling Unit (ADU), also known as granny flat or backyard permanent dwelling. Orders for the Koto X Abodu can currently be made in the US only, with guaranteed permitting in California.


























