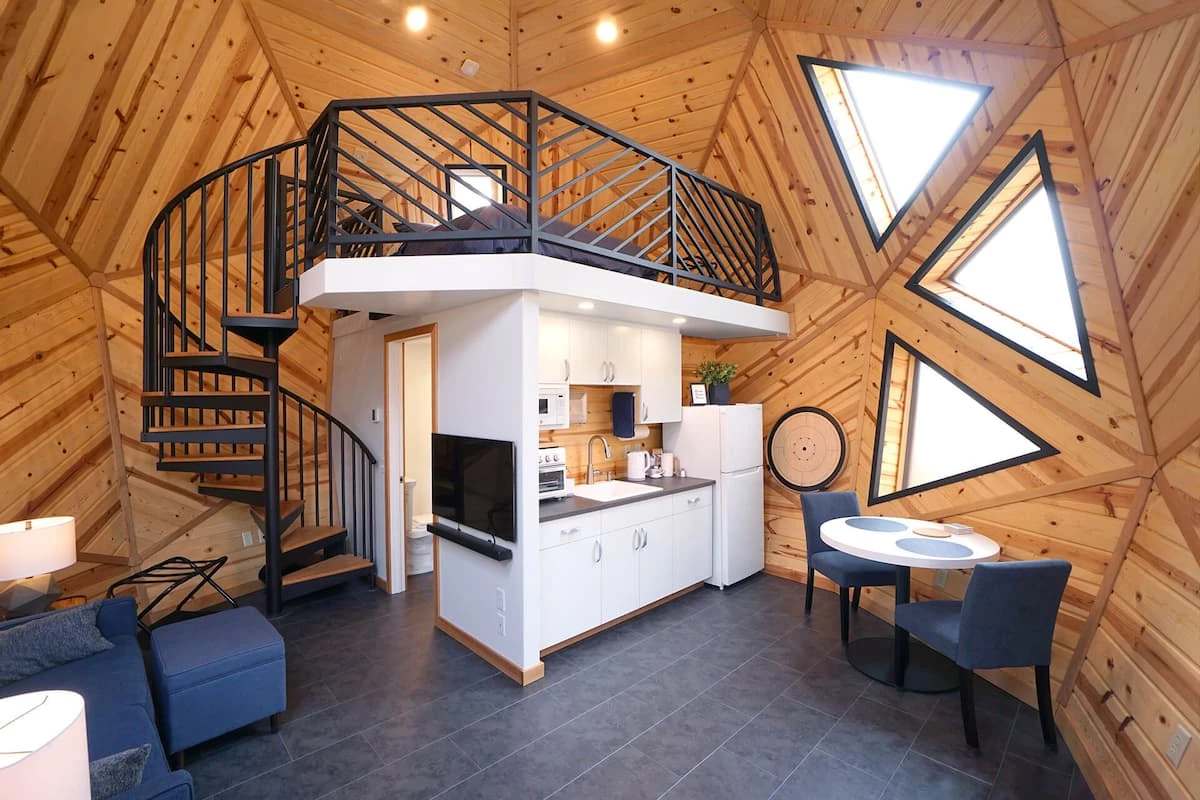Hailed as the world's first pentakis dodecahedron (or 60-sided) tiny house, this pint-sized geodesic dome home has been expertly designed to maximize its limited space. Named the Mini Dome, it's currently available for vacation rentals and will soon be up for sale in bare hub kit form too.
Popularized by famed architect Buckminster Fuller, geodesic domes are made up of interconnected triangles and, thanks to their unusual looks, are a popular choice with hobbyists for greenhouses and eco-homes. The Mini Dome was created by Dodeca Domes' Joshua Tulberg and consists of a welded steel hub and wooden struts. It's supported on a raised pier and beam foundation and also has excellent insulation.
The interior measures 308 sq ft (28 sq m) and is spread over two floors, with a very open layout. The front door opens onto the main living area. This is enlivened by triangular windows and the actual inside shape of the home is really eye-catching.
The layout is cleverly arranged to suit the curving walls and to make the most of the available space, and it includes a sofa bed, as well as a dining table for two people. A large central unit serves as kitchen, bathroom, and bedroom, plus it hosts a TV for the living area. Focusing on the kitchen, this includes a fridge/freezer, a sink, coffee maker, microwave, and a toaster, as well as cabinetry. The bathroom, meanwhile, has a shower and toilet (there's also a hot tub outside).

The Mini Dome's bedroom is reached by a space-saving spiral staircase and is a simple mezzanine with a queen-sized bed, though there does appear to be plenty of space there to stand upright, unlike the upstairs bedrooms in many tiny houses.
If you'd like to stay in the Mini Dome, it's currently up for rent on Airbnb. As mentioned, Tulberg aims to sell the bare hub kit for US$15,000 in 2025.
Source: Dodeca Domes









