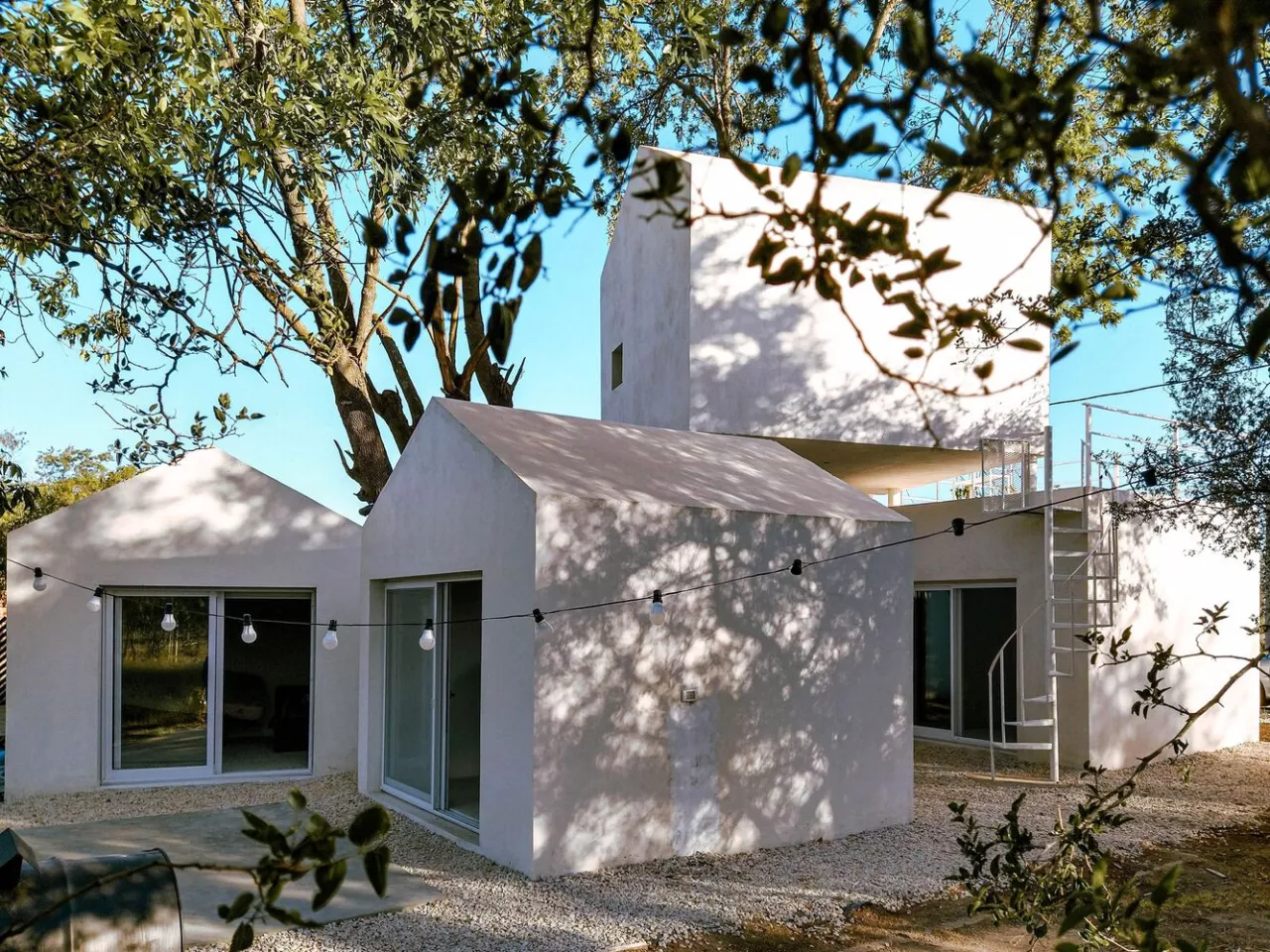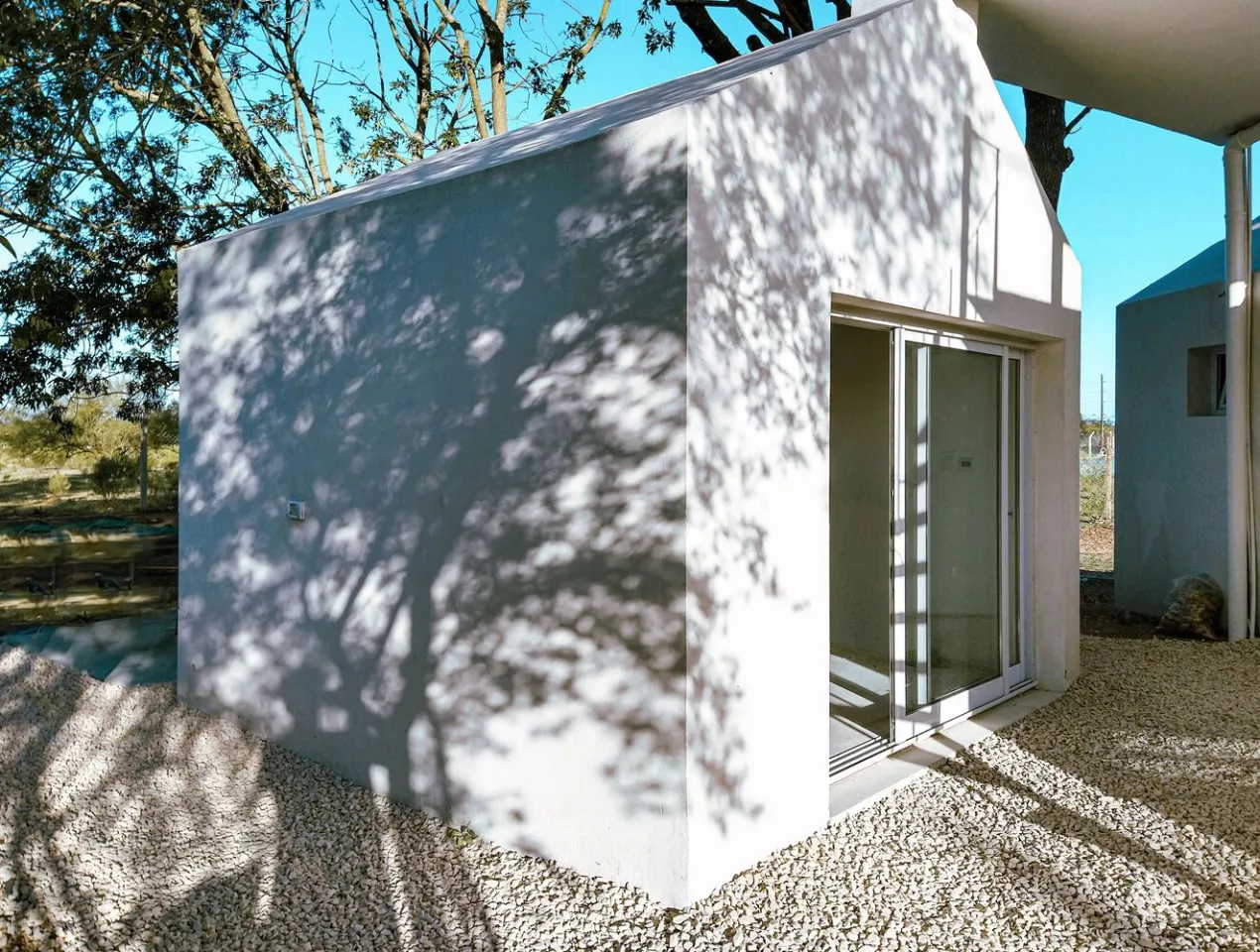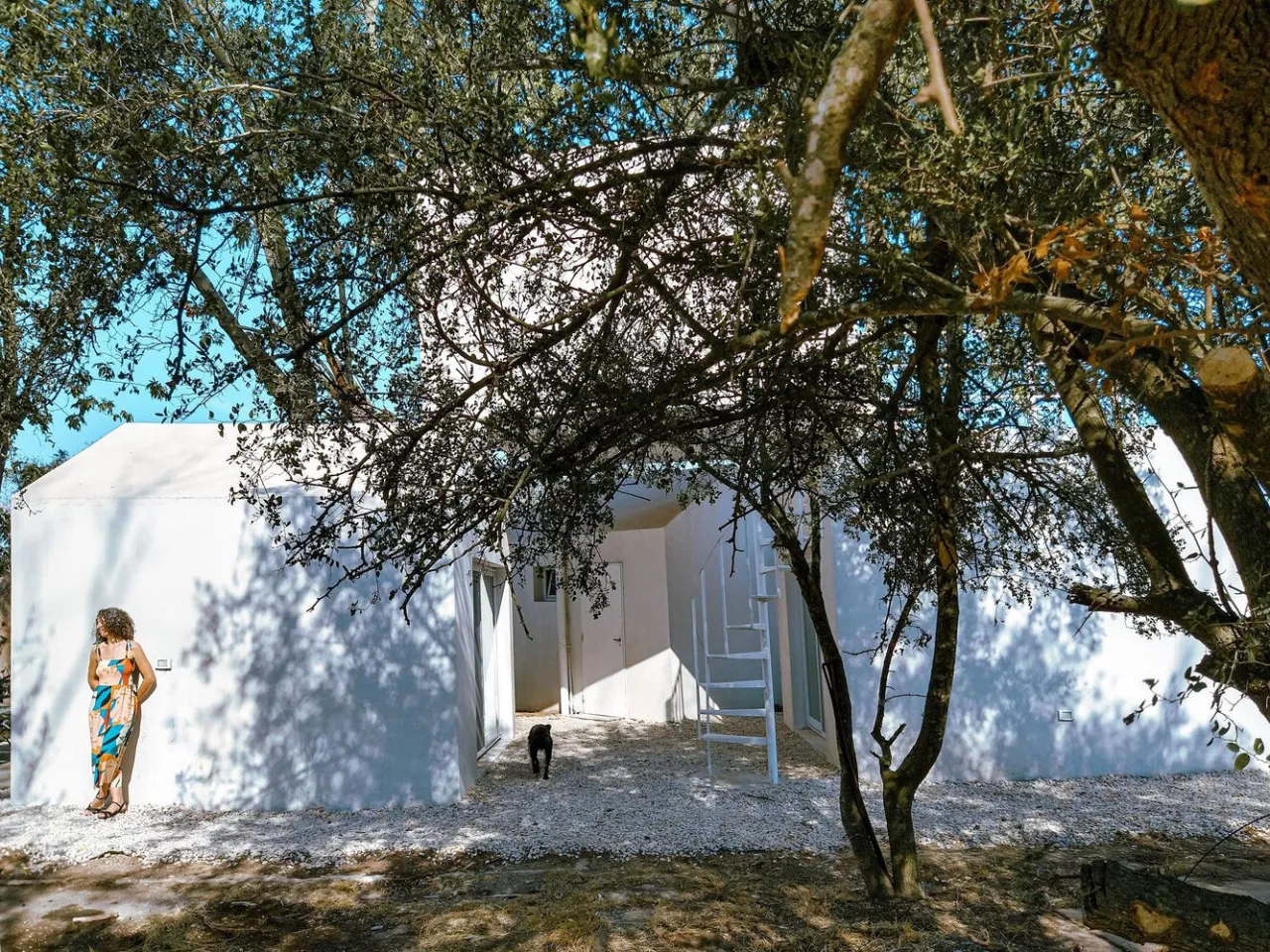Argentinian architect Mariano Ravenna has created a dynamic tiny home comprising a series of individual white concrete volumes. The SF-FR House was designed to suit the owners' specific needs, being two adults and both with children from past relationships, and by re-imagining how individuals live together and interact with one another, this project looks to build an environment where everyone can feel at home.
“The project proposes housing the different human dimensions and coming together in those common spaces that every home needs or in moving from one environment to another, with diverse routes that can lead to an encounter with the other or go in search of individuality,” said Mariano Ravenna. “And so different people can live together in the same physical space, choosing with whom, when, and how to be with the other.”
Through careful consideration of design elements such as space planning, material selection and lighting solutions, the SF-FR House is made up of four separate cubic modules that come together via an exterior courtyard and walkway. With an overall interior space of just 56 sq m (603 sq ft), the home proposes a new approach to tiny living.

A single concrete module is perched above the three remaining modules, which are scattered on the ground level in a roughly circular pattern. The house is divided into distinct zones, but without predefined uses. For example, the first two modules can be used as the living and dining room, which open up to the surrounding courtyard. This leaves the third and forth modules to be used as bedrooms and a bathroom. The elevated module is accessible via an exterior metal spiral staircase and adjoins a large outdoor terrace with views across the valley.
The wet zones (kitchen and bathroom) are fixed but the other parts of the home can be used for multiple purposes. By incorporating modular pieces like partitions and multi-purpose furnishings, one can easily adapt and customize a space according to the needs of the occupants without compromising on aesthetics or functionality. Thus Mariano Ravenna has come up with an innovative way to make sure that every space is maximized for its use, no matter what it may be.

Large windows are placed at strategic points to allow natural light to enter the home, while providing views across the exterior landscape. A large courtyard serves as a buffer between each module, offering privacy and also allowing natural light and ventilation to flow through the entire home.
The project's aim is to create a unique sense of belonging and community in each unit by unifying different aspects of life. It looks upon the idea that living spaces should be tailored to people’s needs and preferences, making them feel safe, valued, secure and happy within their own homes.

The project also capitalizes on the existing trees to create a sheltered environment for the home, which is built using a simple concrete construction system that weaves between the location of the trees without causing damage or requiring their removal. This design also allows for natural ventilation and lighting, providing a natural cooling system for the SF-FR House in summer, as well as additional insulation in winter.
Source: Mariano Ravenna via Archdaily

















