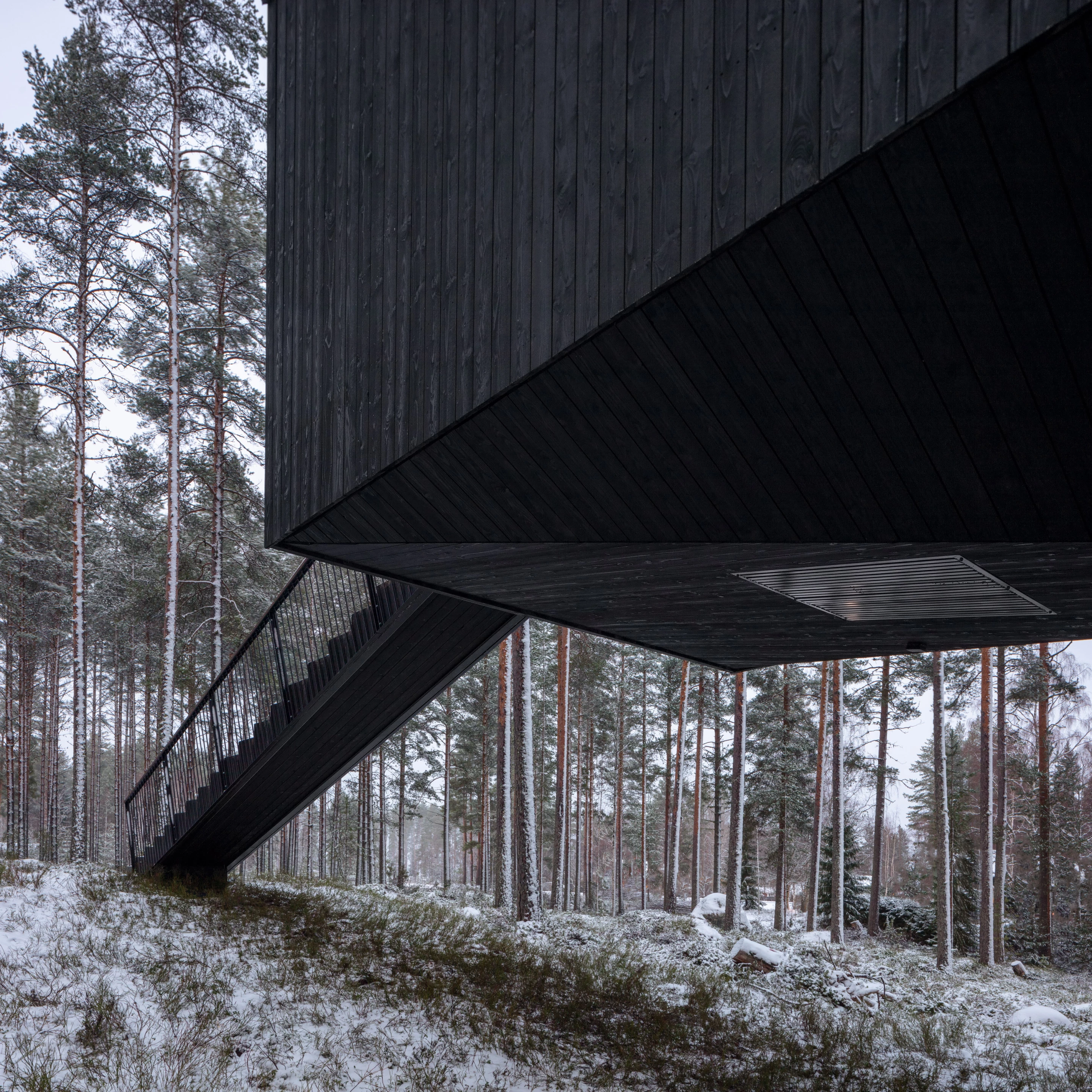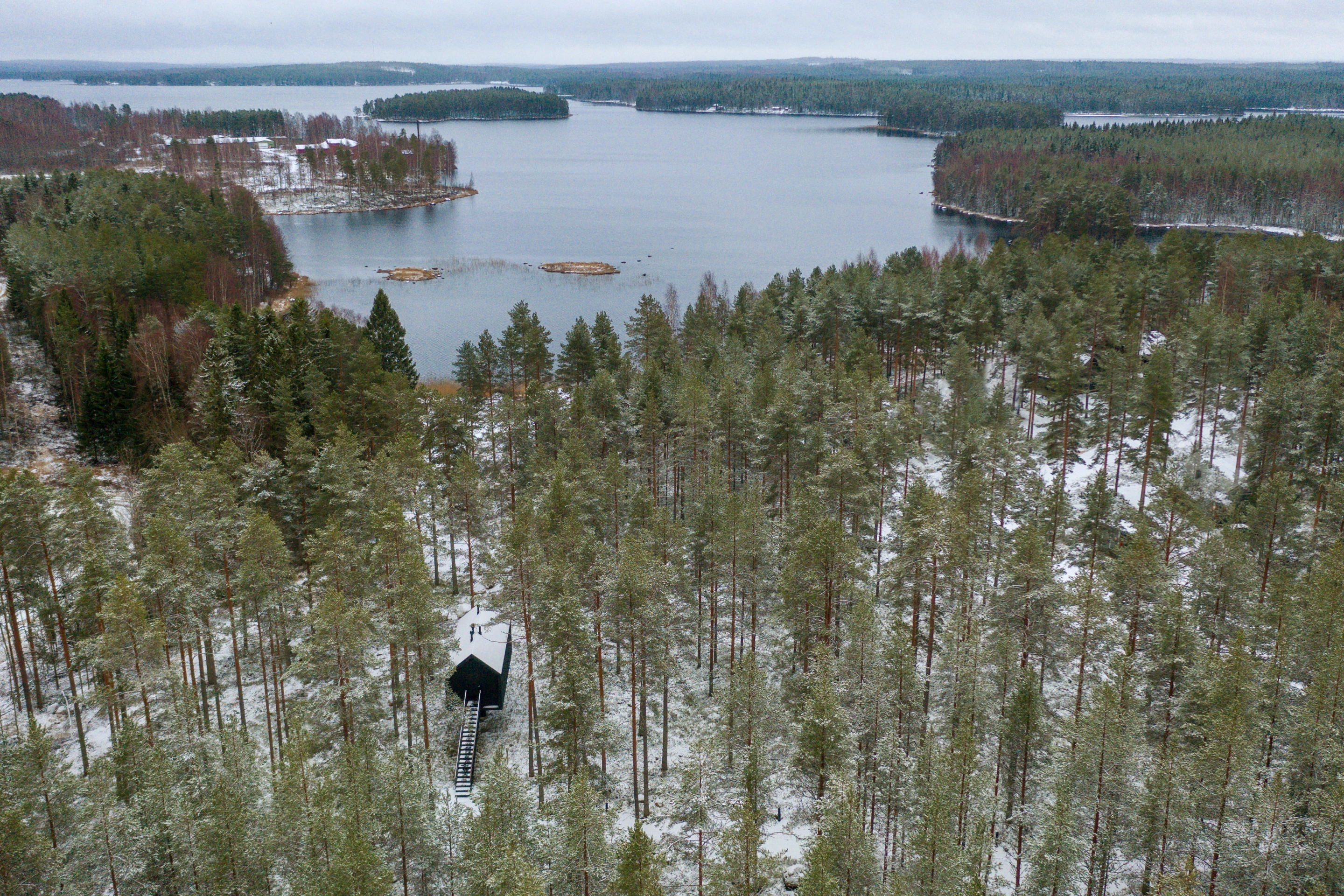Helsinki-based architectural firm Studio Puisto has recently completed the first of 25 tiny tree-top cabins. Located in the highlands of Kivijärvi, close to the Salamajärvi National Park in Finland, the striking cabin is the first addition to a new eco-resort. The 30-sq-m (323-sq-ft) Niliaitta prototype is raised above the ground and balances on a single central pillar. The modern cabin was inspired by traditional Niliaitta huts, which were historically used by the local Samí as a type of food storage to prevent animals from accessing it.
“We aimed to create a modern version of the historical Niliaitta and centered the design of the cabin form on that,” studio Puisto lead architect Mikko Jakonen tells New Atlas. “This cabin serves as the prototype for the rest of the resort area. In the future, the whole area will have 25 of these specific Niliaitta cabins (raised up into the air) along with 25 other types depending on the natural diversity of the exact spot – some will be anchored above the water while others will be rooted into the ground.”
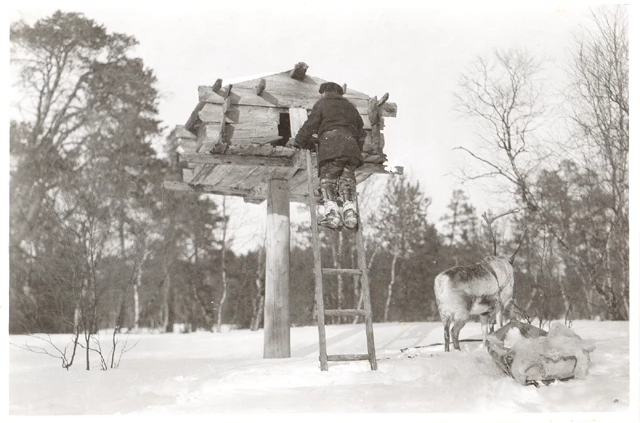
The Niliaitta cabin features a pine facade with a black-toned wood oil finish. The interior boasts natural pine paneling with small ridges, chosen to compliment the compact internal living space and to give the impression that the dwelling is larger than it actually is. The cabin is raised above the ground by a central 60-cm (23.6-in)-diameter steel pillar. The pillar is filled with concrete to prevent any vibrational movement and is rooted into a 60,000-kg (roughly 132,280-lb) concrete block foundation, which supports the entire structure.
“On top of the steel pole, there’s a rigid steel structure, but everything above that is made out of wood,” explains Jakonen. “Structurally, it’s similar to a mast structure that’s used to support wind power plants. Visually, the optical trick of lifting a seemingly normal looking cabin up on just one pole attracts a lot of attention. Upon first glance, the cabin appears to be floating (as the pole seemingly blends into the forest backdrop surrounding it) and looks peculiar given it otherwise is not an outwardly different looking cabin. To maintain the archetype of a house, we purposefully kept the form of the cabin simple with the spatial surprise happening within.”
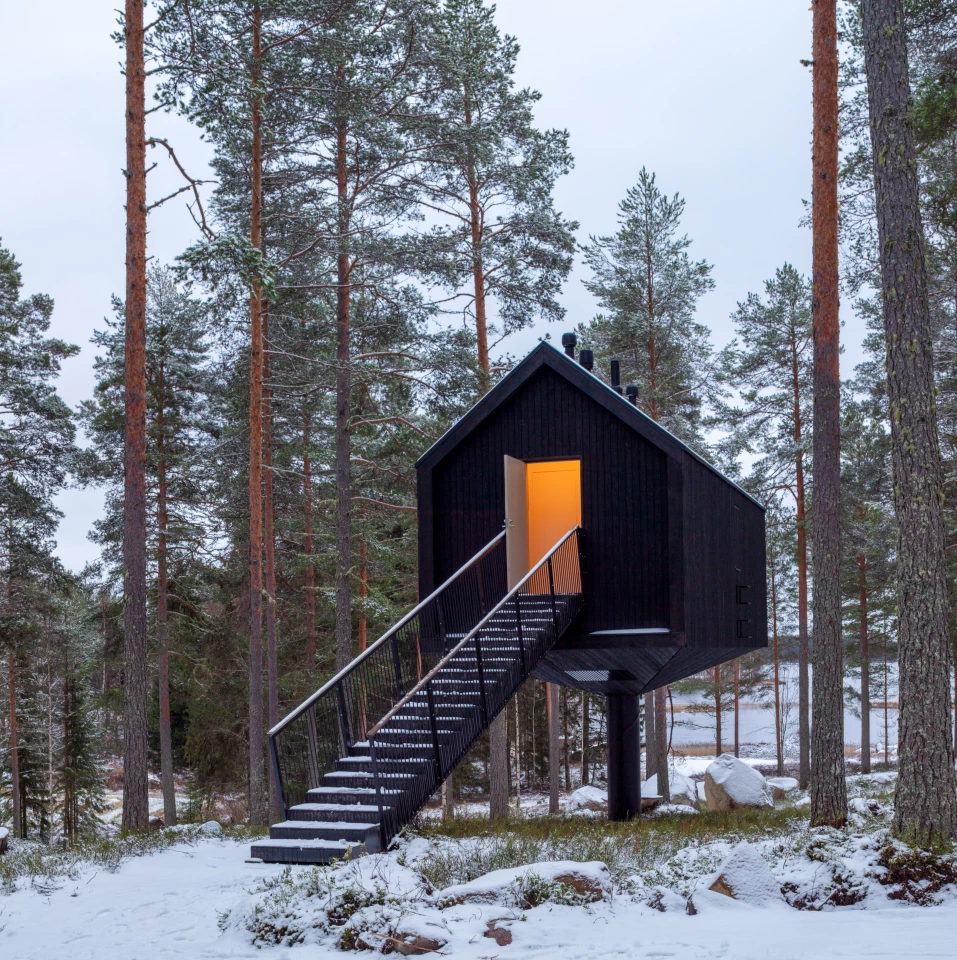
The hut is accessible via a single rear timber staircase and is designed to have a minimal footprint on the existing natural forest. The additional series if cabins will be strategically positioned throughout the forest so to avoid the removal of existing trees, with efforts undertaken to regenerate the forest floor below the cabins. In the construction of the first Niliaitta prototype, only one tree had to be removed.
The interior of the luxury Niliatta cabin boasts an extra-large glass feature window, capturing views across the forest landscape, which are enhanced by the impressive height of the pitched ceiling. The cabin features a large open master bedroom, hidden compact kitchen, dining area, full bathroom, dressing room, entrance and storage space. The bedroom is strategically positioned in front of the glass feature wall, allowing guests to enjoy the forest scenery while remaining warm and cozy in bed.
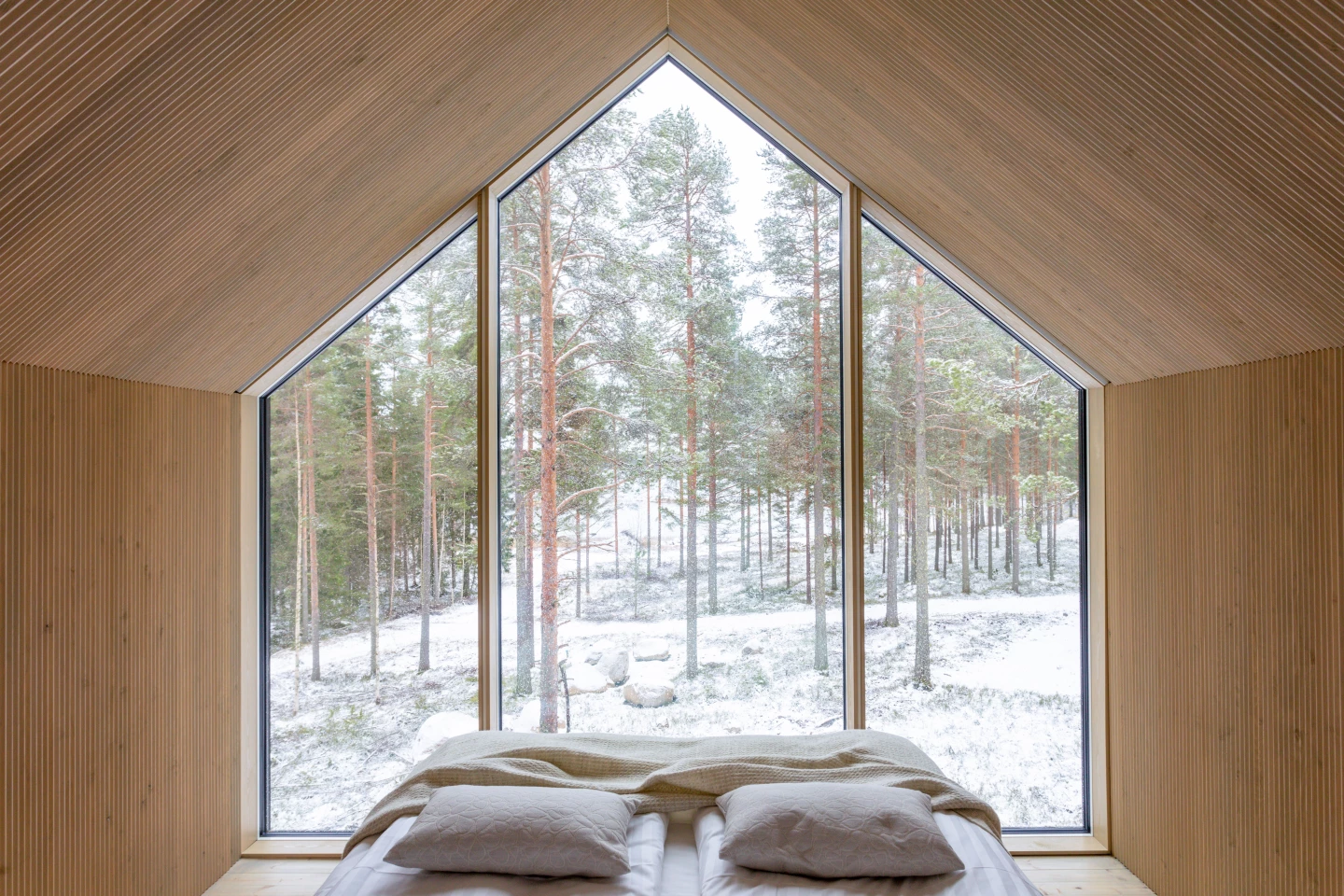
The interior floorplan is designed around a central core unit located in the heart of the cabin, which allows many technical elements to be hidden while maximizing the interior spaces. The core unit elegantly features the kitchen, bathroom with full shower, toilet, and basin, while also housing technical elements such as air conditioner, air-source heat pump, electrical switchboard and water boiler.
This solution naturally separates all the different functions of the home and therefore maximizes the interior spaces, offering a clean harmonious living experience. The fact that the cabin is lifted-up in the air also adds a special character to the interior space and allows the striking forest views to intentionally dominate the home.
“The experience of being lifted upwards offers a different, more secluded perspective through which to both relax and connect with nature,” says Jakonen. “The idea is that by simply retreating away up in the air, we immediately feel detached from our everyday worries happening on the ground.”
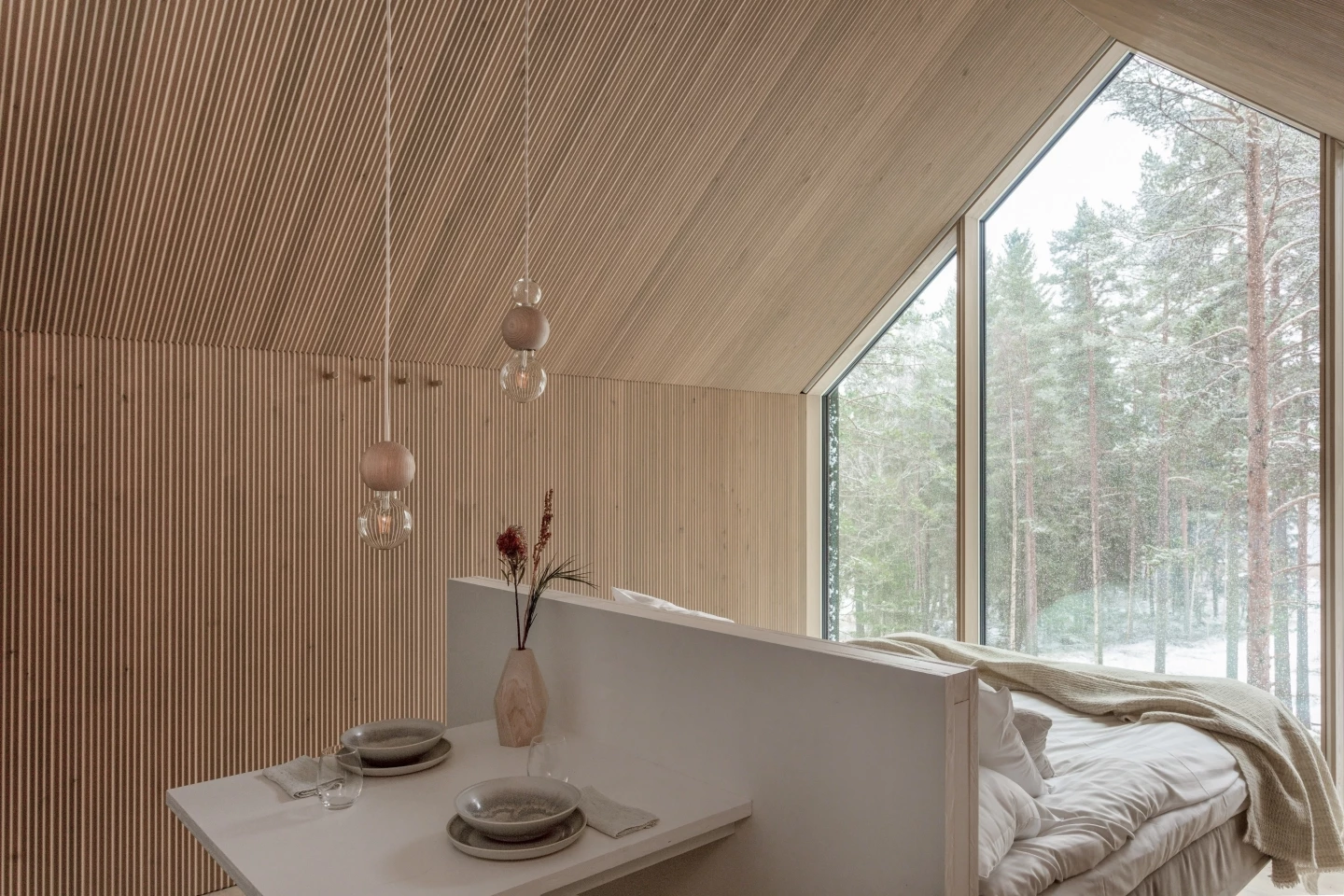
The dwelling is fitted with eco-wool insulation and all wall and window materials were chosen for their thermal performances, to ensure that the entire cabin remains energy efficient all year long. Heating is supplied through an air source heat pump and electric floor heating. The water, sewer pipes and electrical cables are contained under the external staircase, contributing to the cabin’s clean exterior shape.
“In the design phase, it is fast to do many alternatives of a tiny space,” says Jakonen. “Similarly, it’s a meaningful challenge; you have to carefully think about every cubic centimeter and ensure it’s somehow functional. From us, you can expect [to see] more experience-driven designs in the future that are uniquely connected to a certain place and needs.”
Niliaitta is available for accommodation bookings through the Hannunkivi Holiday Village, with a bed and breakfast stay for two adults starting from €320 (about US$390). Enjoy a video below.
Source: Studio Puisto



















