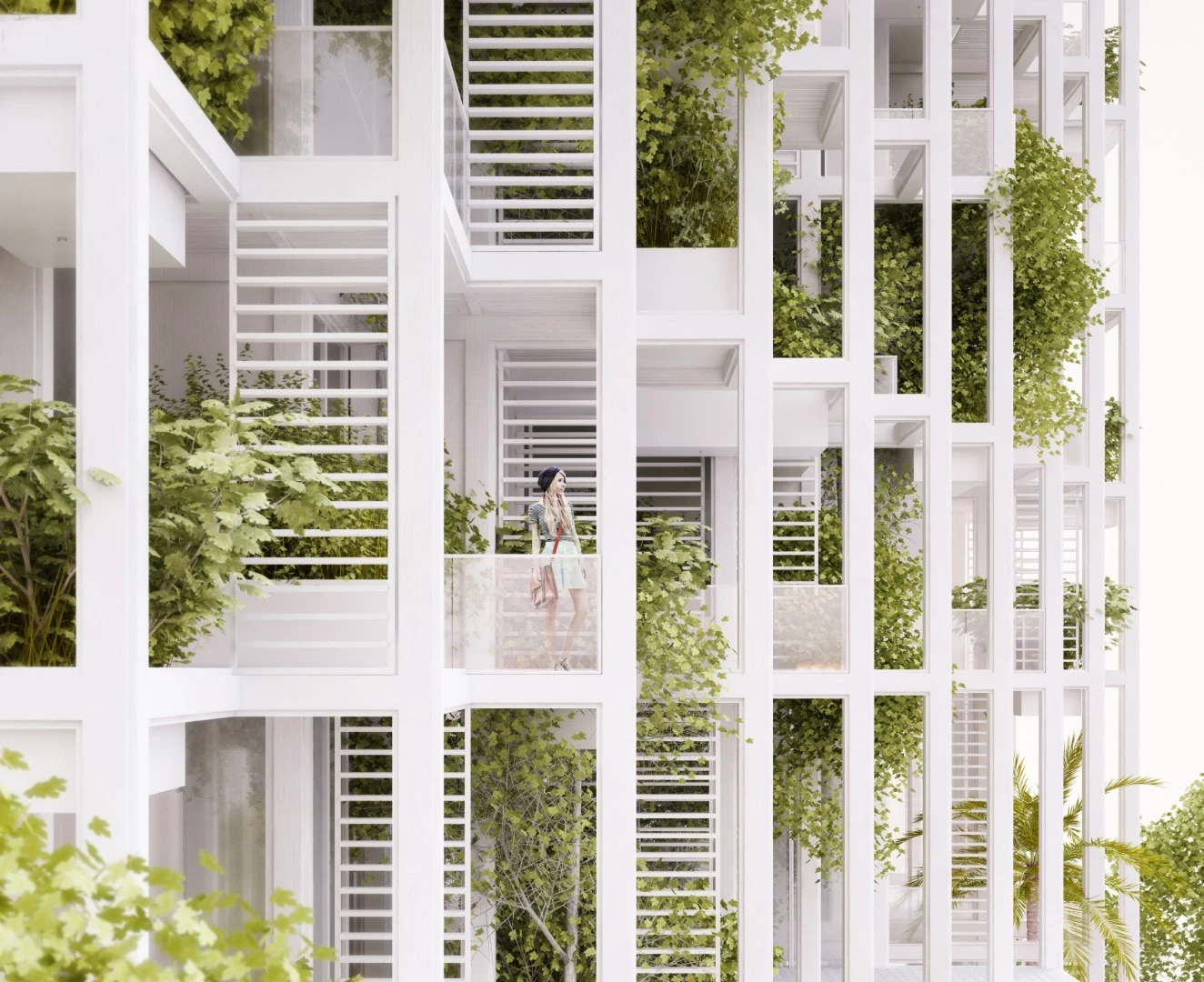Furnishing a new home can be a time consuming experience. For residents of the planned Vijayawada Garden Estate in India, however, this won't be a problem. Its modular design means that everything needed for each apartment can be picked from an accompanying catalog and simply slotted into place.
The development was designed by Penda Architecture and Design for developer Pooja Crafted Homes. Covering 36,000 sq m (387,500 sq ft), it aims to use a modern construction approach to provide residents with potential for individualism and flexibility.
The tower takes the form of a grid containing a number of separate elements. Only the structural grid itself and the infrastructure are not customizable. Other elements in the apartments, including the walls, façade, ceiling, floors, balconies and plants, can all be tailored to the preference of each resident.
Residents can choose from different prefabricated modules that slot into the tower's framework. Among the catalog of modules are different floor types, façade elements and railings. There is even a range of plant pots.

In addition to this "out of the box design," Pooja was seeking a natural element to the development. Plants will be grown up and around the exterior of the grid, providing greenery for the building, softening its the square look and helping to purify the air. A grey water supply system will collect rainwater on the roof and use it for watering plants on the resident's balconies.
Work on the Vijayawada Garden Estate began this year and is ongoing.
Source: Penda















