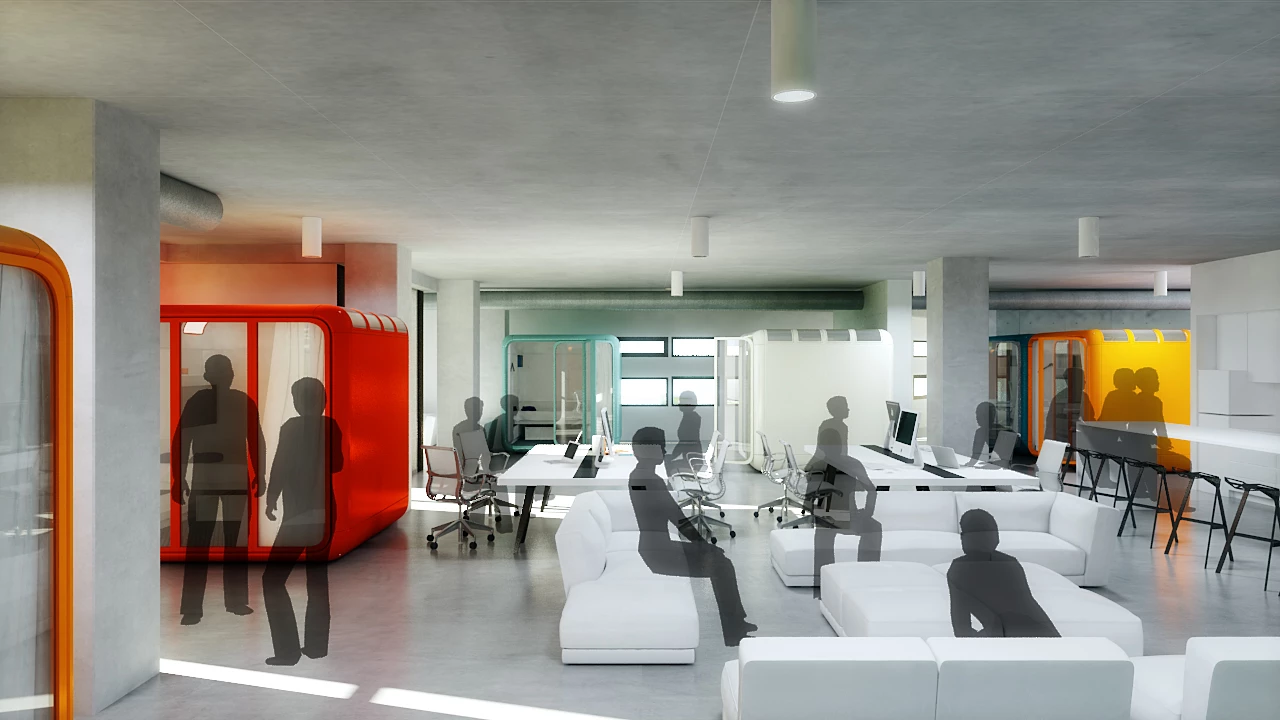The Yazdani Studio of international design firm CannonDesign recently revealed its new living unit, dubbed Sleeping Pod, that will serve as diminutive digs for students at the University of Utah's Lassonde Studios. Featuring everything you'd expect to see in a dorm room shoehorned into a small package, Sleeping Pod could also prove a good fit for temporary housing, or serve as an additional bedroom or office space.
Currently in the prototype stage, a total of 80 Sleeping Pods will eventually serve a hacker space in the Lassonde Institute – which supports student-led businesses and entrepreneurs – and offer students a place to sleep nearby while they hang out together and try to come up with the next big idea. Additional spaces like bathrooms and kitchen will be shared between the residents.
The Sleeping Pods are built from interlocking CNC-cut plywood, with a fiberglass outer shell, and sport hookups which plug into air conditioning, electricity, and water connections. The units can be moved around if required with a pallet jack or container dolly.

The standard layout offers everything found in a typical dorm room. This includes easily-dismantled book shelves, a full-sized bed (with storage space underneath), nightstand, closet, medicine cabinet, a space for a TV, and a full length mirror – all within a total floorspace of just 5 sq m (55 sq ft). Large floor-to-ceiling windows offer plenty of light, and opening skylights are also installed. A large curtain adds privacy and integrated acoustic panels should help reduce noise.
Work on the Sleeping Pods is still ongoing, but Yazdani Studio of CannonDesign has developed an interactive experience using Oculus Rift, which the firm used to offer virtual tours of the tiny housing pod, enabling them to get feedback and develop the prototype further.
Sleeping Pod is due for completion in late 2016.
Source: CannonDesign






