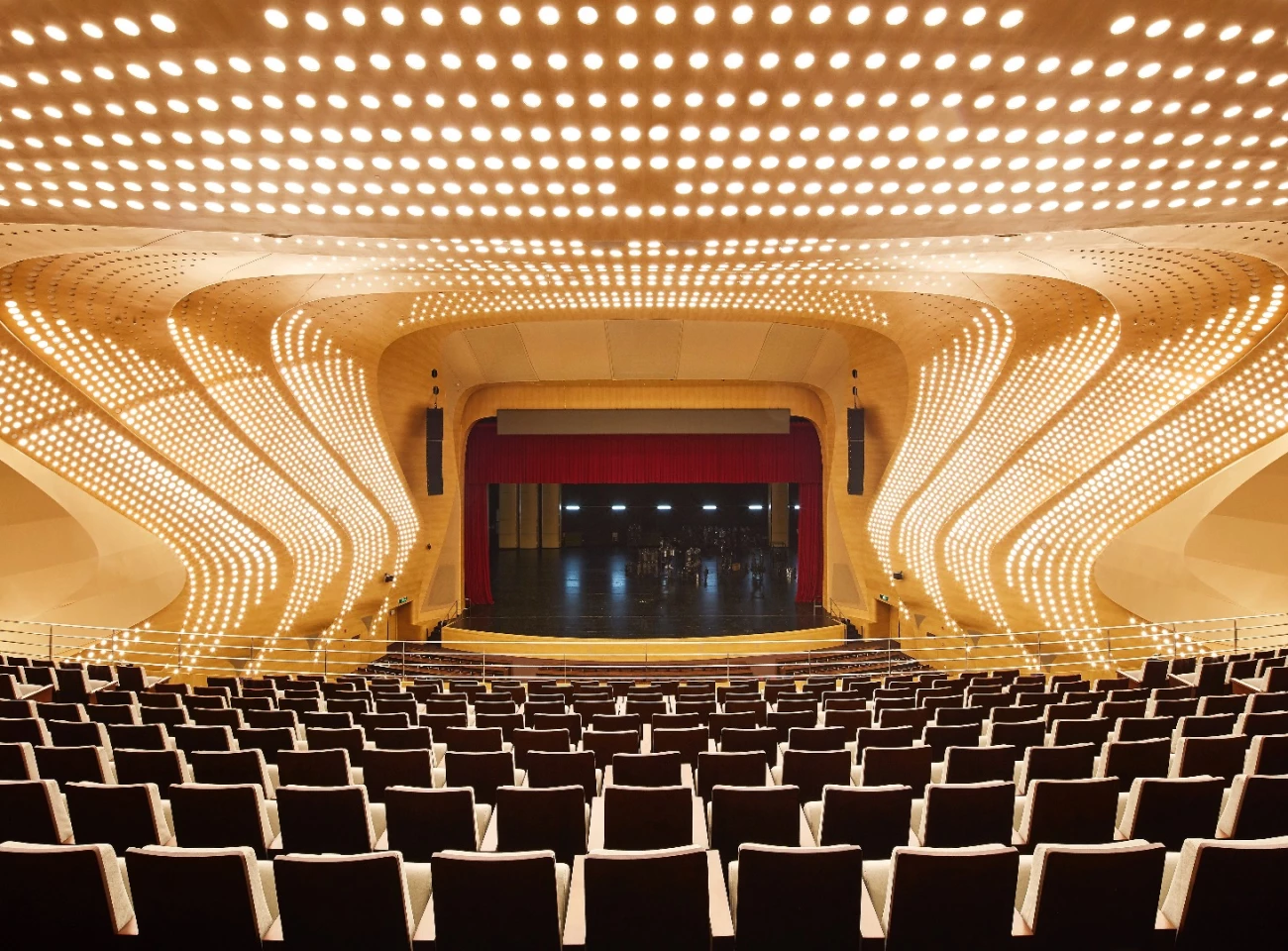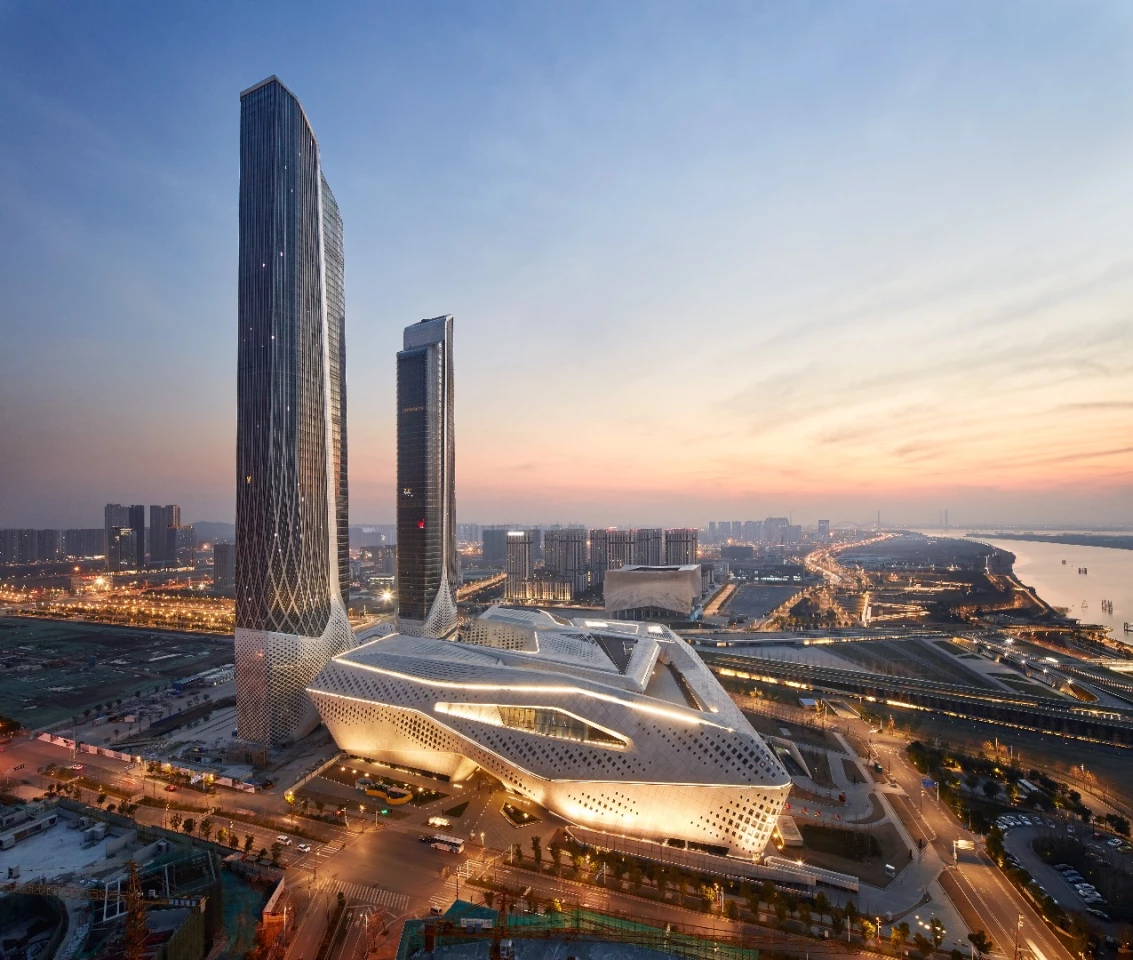Zaha Hadid Architects' mixed-use Nanjing International Youth Cultural Centre consists of two skyscrapers measuring 315 m (1,033 ft) and 255 m (836 ft)-tall, joined by a sculpted podium. While actually completed a few years ago, the taller of the two buildings now features a new luxury hotel with a swimming pool near its top.
The Nanjing International Youth Cultural Centre was originally built in time for the 2014 Youth Olympic Games, which was held in the city, and used as accommodation for the athletes. However, the Jumeirah Hotel Nanjing was recently installed in the taller north tower and occupies the floors 39 to 67 (there's a total of 68 floors).
The hotel has a total of 212 rooms and 49 suites, and boasts restaurants, a spa, and a swimming pool near the top of the skyscraper. Impressive four-story glazing frames choice views of the city below for bathers.

Elsewhere in the Nanjing International Youth Cultural Centre is office space, another hotel, and the cultural center itself, which includes a conference hall, auditorium, retail space, and a central courtyard. The conference hall seats over 2,000 people and has a multi-purpose stage suitable for theatrical events, while the auditorium seats 500 and offers excellent acoustics. The interior looks very nicely done and typical Zaha Hadid-like with its futuristic forms.
The exterior of the project is eye-catching too, with its two glazed towers rising out of a podium. Its intricate design is inspired by traditional Chinese textiles.
"The cultural center's design is a three dimensional calligraphic composition that resonates with Nanjing's 1,600-year-old tradition of Yunjin – the name given to the intricate brocade threading used by local craftsmen to weave the region's acclaimed gold and silver fabrics," says ZHA. "Like Yunjin thread, a continuous line interweaves throughout the cultural centre connecting it with its earthquake-resistant towers and beyond to the new central business district, riverside park and Jiangxinzhou Island."

The Nanjing International Youth Cultural Centre is quite interesting structurally. According to ZHA, it's the first top-down/bottom-up tower construction in China. Put simply, this means the construction started at street level and was built both upwards and downwards (i.e. into the basement) simultaneously, rather than one or the other, speeding things up and allowing it to be finished in 34 months, which is no mean feat for a job this complex.
Notable features include a focus on natural light to reduce energy usage, passive ventilation, and a "self-cleaning" facade (we're awaiting more information from ZHA on that and will update the story if/when we hear back).





















