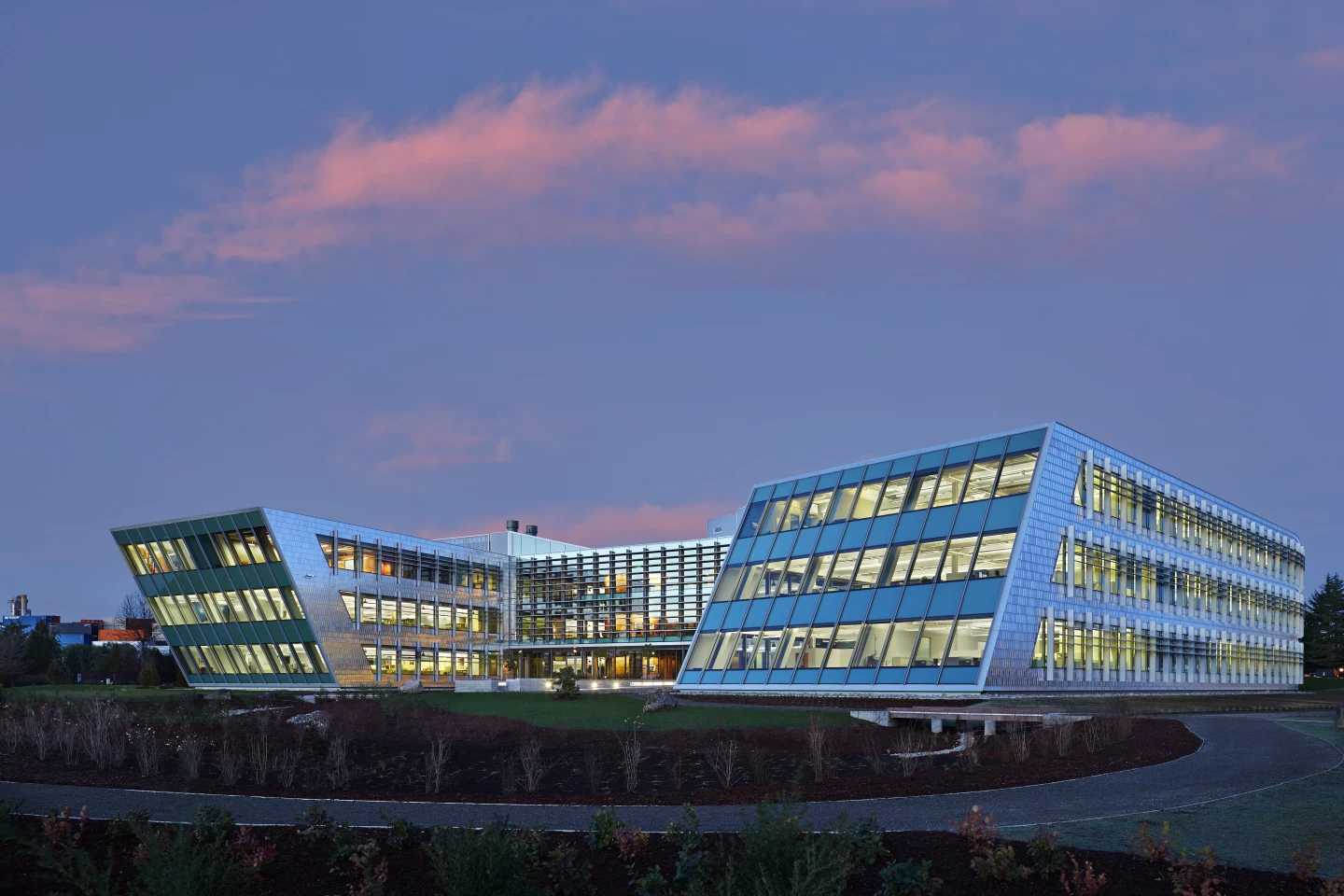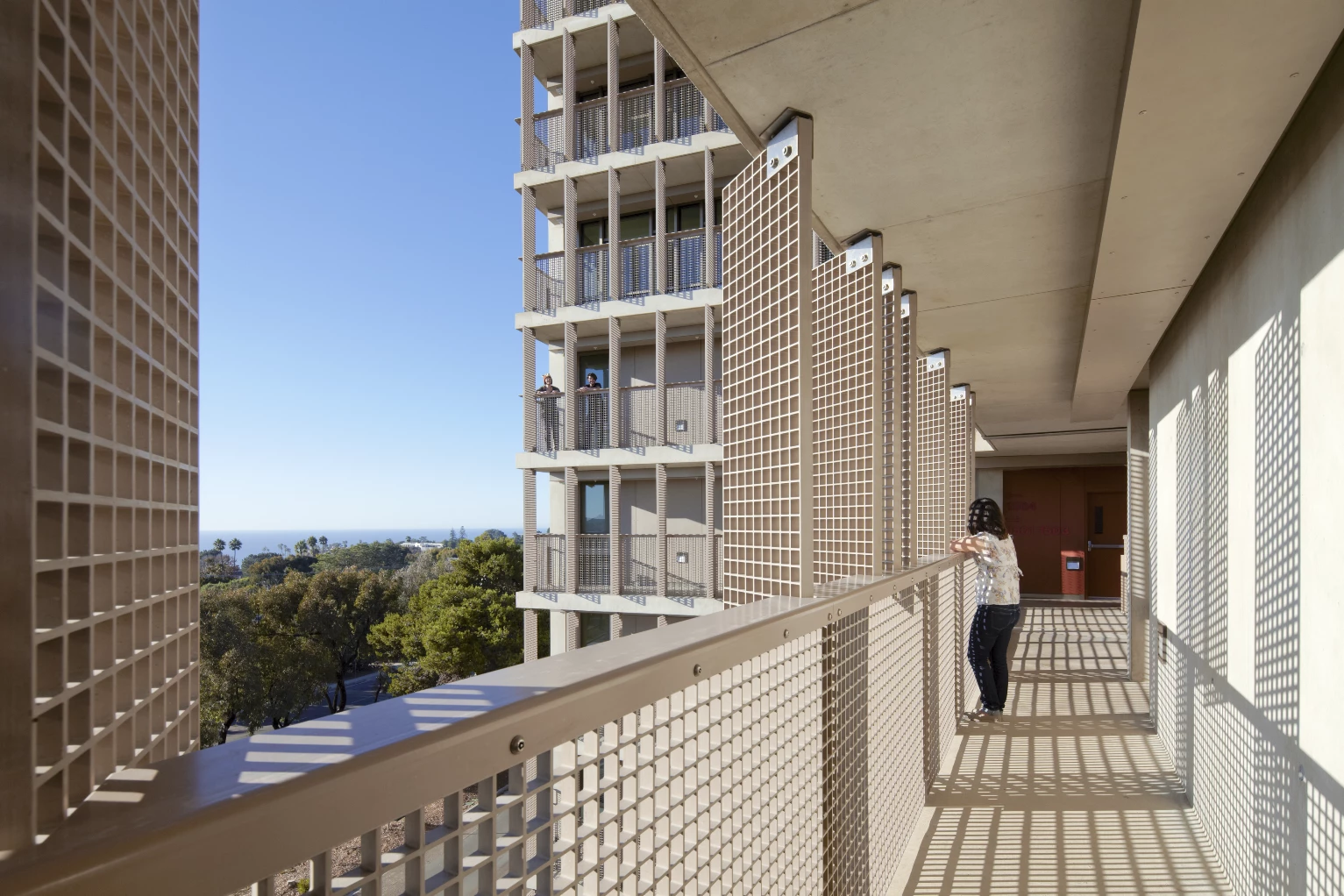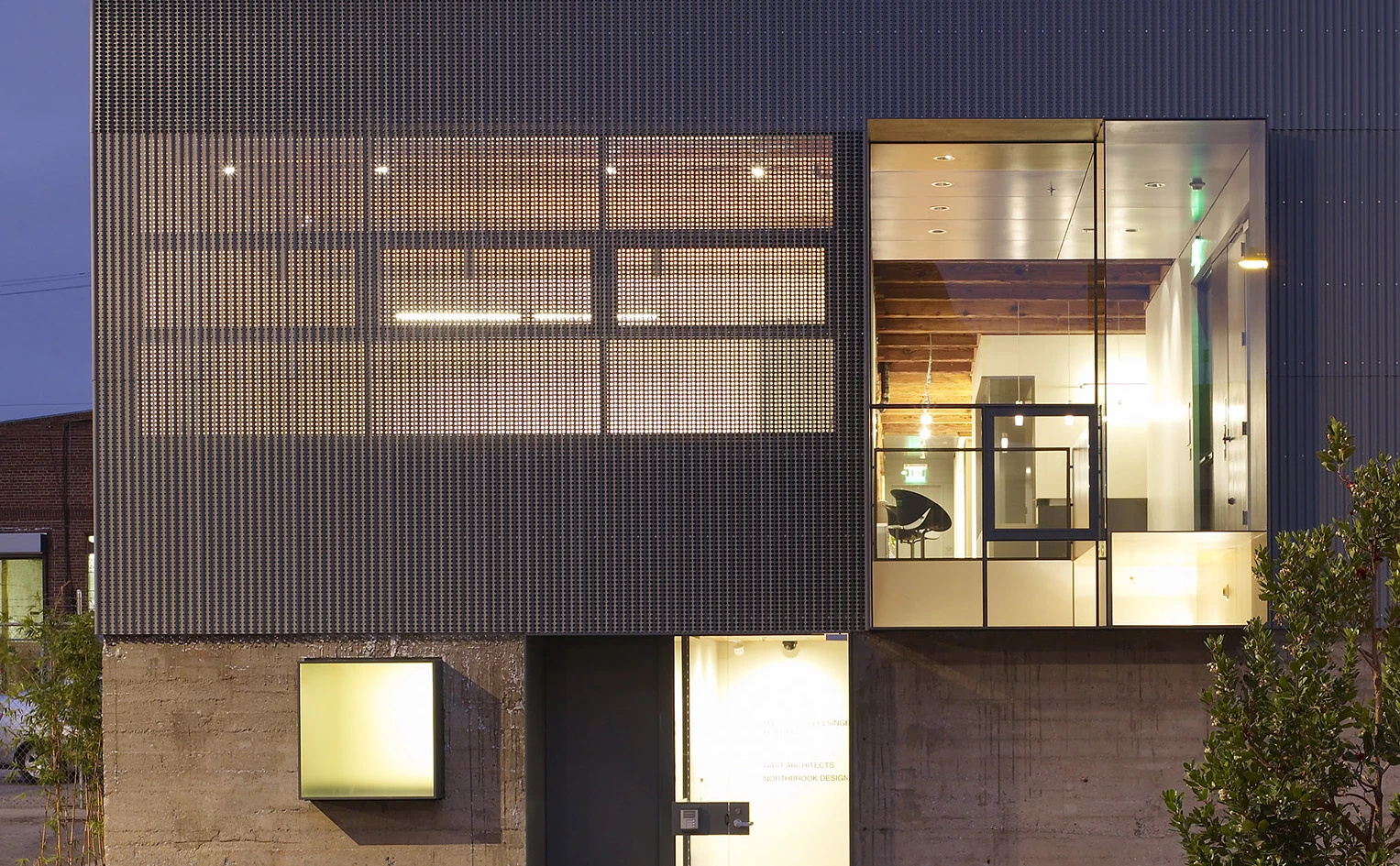The American Institute of Architects announced its top ten green buildings in the US for 2013 on Monday (Earth Day, uncoincidentally). It's a diverse list, containing a cheese factory, senior citizens' apartments, school buildings, and a smattering of LEED certificates. There's only one net zero building on the list, though it's worth remembering that it's much easier to build a net zero home than it is a net zero office or factory. Step inside for a short profile of each of the buildings, or head straight to the gallery for the architectural eye candy.
Charles David Keeling Apartments – KieranTimberlake

The brand new Charles David Keeling Apartments belong to UC San Deigo's Revelle College. According to the AIA, the priorities were reducing carbon emissions and water consumption due to water scarcity in South California. The building's thermal mass pulls or pushes heat from and to the interior as air temperature changes. Wastewater is recycled on site, and excess rainfall from the rooftop garden is directed to storage in the building's courtyard.Other features: solar gain reduction; natural ventilation
Photo: Lenska Aerial Photography
Clock Shadow Building – Continuum Architects + Planners

Another new development on a brown field site, this time in Milwaukee, the tenants of the excellently named Clock Shadow Building include an ice cream parlor and an artisan cheese store. Environmentally-friendly thermal controls are the watchword, here. The building's large south-facing windows are screened to limit solar gain during summer months, but let the Sun's rays spill in during the winter. During the changeable spring and fall months, building occupants are free to open the windows: a trait less common in commercial buildings than you might think.Other features: geothermal system; we mentioned the cheese, right?
Photo: Tricia Shay
Federal Center South Building 1202 – ZGF Architects LLP

If a Seattle project was to be included, you might think the newly-opened Bullitt Center would be the one (though perhaps it opened too late to pop up on the AIA's radar this year). Instead the AIA has singled out the US Army Corps of Engineers' regional HQ, the Federal Center South Building 1202 – and it's far from shabby. Cleverly, the building's structural piles supply geothermal heating and cooling. "Chilled sails" (a passive cooling system) and "open office lighting" (no idea, but we'll try to find out) were developed especially for the project, which, consuming 20.3 kBtu/sq ft/year of energy, apparently makes it "net zero capable," though this would presumably require the installation of onsite renewable energy sources.Other features: wood composite beams; Energy Star score of 100; 2030 Challenge compliant
Photo: Benjamin Benschneider
Marin Country Day School Learning Resource Center and Courtyard – EHDD

The new Learning Resource Center and Courtyard at Marin Country Day School not only complies with California's energy code, but thanks to 95 percent of areas being both naturally lit and naturally ventilated, the building comes in at under half the threshold. Factoring in the on-site solar array, the building is designed to consume a mere 6.74 kbtu/sq ft/yr.
Other features: insulating wood stud framing; cooling tower and underwater tank provide thermal stores
Photo: Josh Partee
Merritt Crossing Senior Apartments – Leddy Maytum Stacy Architects

Home to some of Oakland's most disadvantaged older citizens, Merritt Crossing Senior Apartments scores highly on accessibility criteria, with walkscore.com ratings of 94, 82 and 86 for walking, public transport and cycling respectively. The roof is fitted with both photovoltaic and thermal solar power. The building manages without mechanical heating and cooling, with ventilation assisted by good old fashioned ceiling fans to make each habitable room more comfortable.
Other features: Full-height windows at the ground floor enhance daylight and security
Photo: Tim Griffith
A New Norris House – College of Architecture & Design, UT Knoxville

To my eyes, A New Norris House in Tennessee is the most beautiful building on the list. It is also the only one to be designed at a university (the University of Tennessee Knoxville) rather than a commercial outfit. Supposedly half the size of the typical house, the emphasis is on quality rather than quantity. All interior spaces are daylight, with plenty of diffuse light via the dormer and skylight. Low-transmissivity glass and translucent blinds keep heat gain and glare under control.
Other features: LED lighting; no-VOC paint color-picked to provide a warm glow from natural light
Photo: Ken McCown
Pearl Brewery/Full Goods Warehouse – Lake Flato Architects

What appears to be the only refurbishment on the list, San Antonio's redeveloped Pearl Brewery has been designed to make use of "breezeways," oriented to capture and funnel light summer winds (albeit with a little encouragement from ceiling fans). All of the rainwater from the roof is captured, and added to recycled gray water so that no potable water is used to irrigate landscaping.
Other features: LEED Gold certificate; day-lit breezeways
Photo: Lara Swimmer
San Francisco Public Utilities Commission Headquarters – KMD Architects and Stevens & Associates

San Francisco's Public Utilities Commission Headquarters deserves a pat on the back for being up-front about the contribution made by its on-site wind and solar power systems, even if, at 7 percent, it falls short of net zero consumption. It's claimed to be one of the first buildings in the US to treat both gray and black water on site. Daylight harvesting and other lighting design measures mean the building's electricity demand due to lighting is 45 percent that of a typical Class A office.
Other features: Exceeds California's Title 24 requirements for offices; designed to achieve LEED Platinum certification
Photos: Bruce Damonte
Swenson Civil Engineering Building – Ross Barney Architects and SJA Architects

Another of the more eye-catching designs to make the list, the Swenson Civil Engineering Building in Duluth, Minnesota is all about storm-water management and filtration. A green roof covers 22 percent of the roof area, and 73 percent of the site footprint makes use of porous materials and landscaping, reducing flow rates and filtering-out impurities ahead of capture and storage.
Other features: LEED Gold certificate (a few points short of Platinum)
Photo: Kate Joyce Studios
Yin Yang House – Brooks + Scarpa

Insulated and sealed to the nines, with a 12-kW PV system, Yin Yang House in Venice, California is, perhaps surprisingly, the only net zero building on the list. A thermal chimney and cross-ventilation provide passive cooling, and the cantilevered roof shades bedrooms from direct sunlight.Other features: green roof, 95-percent retention of storm water
Photo: John Edward Linden
Source: The American Institute of Architects
The American Institute of Architects announced its top ten green buildings in the US for 2013 on Monday (Earth Day, uncoincidentally). It's a diverse list, containing a cheese factory, senior citizens' apartments, school buildings, and a smattering of LEED certificates. There's only one net zero building on the list, though it's worth remembering that it's much easier to build a net zero home than it is a net zero office or factory. Step inside for a short profile of each of the buildings, or head straight to the gallery for the architectural eye candy.
Charles David Keeling Apartments – KieranTimberlake

The brand new Charles David Keeling Apartments belong to UC San Deigo's Revelle College. According to the AIA, the priorities were reducing carbon emissions and water consumption due to water scarcity in South California. The building's thermal mass pulls or pushes heat from and to the interior as air temperature changes. Wastewater is recycled on site, and excess rainfall from the rooftop garden is directed to storage in the building's courtyard.Other features: solar gain reduction; natural ventilation
Photo: Lenska Aerial Photography
Clock Shadow Building – Continuum Architects + Planners

Another new development on a brown field site, this time in Milwaukee, the tenants of the excellently named Clock Shadow Building include an ice cream parlor and an artisan cheese store. Environmentally-friendly thermal controls are the watchword, here. The building's large south-facing windows are screened to limit solar gain during summer months, but let the Sun's rays spill in during the winter. During the changeable spring and fall months, building occupants are free to open the windows: a trait less common in commercial buildings than you might think.Other features: geothermal system; we mentioned the cheese, right?
Photo: Tricia Shay
Federal Center South Building 1202 – ZGF Architects LLP

If a Seattle project was to be included, you might think the newly-opened Bullitt Center would be the one (though perhaps it opened too late to pop up on the AIA's radar this year). Instead the AIA has singled out the US Army Corps of Engineers' regional HQ, the Federal Center South Building 1202 – and it's far from shabby. Cleverly, the building's structural piles supply geothermal heating and cooling. "Chilled sails" (a passive cooling system) and "open office lighting" (no idea, but we'll try to find out) were developed especially for the project, which, consuming 20.3 kBtu/sq ft/year of energy, apparently makes it "net zero capable," though this would presumably require the installation of onsite renewable energy sources.Other features: wood composite beams; Energy Star score of 100; 2030 Challenge compliant
Photo: Benjamin Benschneider
Marin Country Day School Learning Resource Center and Courtyard – EHDD

The new Learning Resource Center and Courtyard at Marin Country Day School not only complies with California's energy code, but thanks to 95 percent of areas being both naturally lit and naturally ventilated, the building comes in at under half the threshold. Factoring in the on-site solar array, the building is designed to consume a mere 6.74 kbtu/sq ft/yr.
Other features: insulating wood stud framing; cooling tower and underwater tank provide thermal stores
Photo: Josh Partee
Merritt Crossing Senior Apartments – Leddy Maytum Stacy Architects

Home to some of Oakland's most disadvantaged older citizens, Merritt Crossing Senior Apartments scores highly on accessibility criteria, with walkscore.com ratings of 94, 82 and 86 for walking, public transport and cycling respectively. The roof is fitted with both photovoltaic and thermal solar power. The building manages without mechanical heating and cooling, with ventilation assisted by good old fashioned ceiling fans to make each habitable room more comfortable.
Other features: Full-height windows at the ground floor enhance daylight and security
Photo: Tim Griffith
A New Norris House – College of Architecture & Design, UT Knoxville

To my eyes, A New Norris House in Tennessee is the most beautiful building on the list. It is also the only one to be designed at a university (the University of Tennessee Knoxville) rather than a commercial outfit. Supposedly half the size of the typical house, the emphasis is on quality rather than quantity. All interior spaces are daylight, with plenty of diffuse light via the dormer and skylight. Low-transmissivity glass and translucent blinds keep heat gain and glare under control.
Other features: LED lighting; no-VOC paint color-picked to provide a warm glow from natural light
Photo: Ken McCown
Pearl Brewery/Full Goods Warehouse – Lake Flato Architects

What appears to be the only refurbishment on the list, San Antonio's redeveloped Pearl Brewery has been designed to make use of "breezeways," oriented to capture and funnel light summer winds (albeit with a little encouragement from ceiling fans). All of the rainwater from the roof is captured, and added to recycled gray water so that no potable water is used to irrigate landscaping.
Other features: LEED Gold certificate; day-lit breezeways
Photo: Lara Swimmer
San Francisco Public Utilities Commission Headquarters – KMD Architects and Stevens & Associates

San Francisco's Public Utilities Commission Headquarters deserves a pat on the back for being up-front about the contribution made by its on-site wind and solar power systems, even if, at 7 percent, it falls short of net zero consumption. It's claimed to be one of the first buildings in the US to treat both gray and black water on site. Daylight harvesting and other lighting design measures mean the building's electricity demand due to lighting is 45 percent that of a typical Class A office.
Other features: Exceeds California's Title 24 requirements for offices; designed to achieve LEED Platinum certification
Photos: Bruce Damonte
Swenson Civil Engineering Building – Ross Barney Architects and SJA Architects

Another of the more eye-catching designs to make the list, the Swenson Civil Engineering Building in Duluth, Minnesota is all about storm-water management and filtration. A green roof covers 22 percent of the roof area, and 73 percent of the site footprint makes use of porous materials and landscaping, reducing flow rates and filtering-out impurities ahead of capture and storage.
Other features: LEED Gold certificate (a few points short of Platinum)
Photo: Kate Joyce Studios
Yin Yang House – Brooks + Scarpa

Insulated and sealed to the nines, with a 12-kW PV system, Yin Yang House in Venice, California is, perhaps surprisingly, the only net zero building on the list. A thermal chimney and cross-ventilation provide passive cooling, and the cantilevered roof shades bedrooms from direct sunlight.Other features: green roof, 95-percent retention of storm water
Photo: John Edward Linden








































