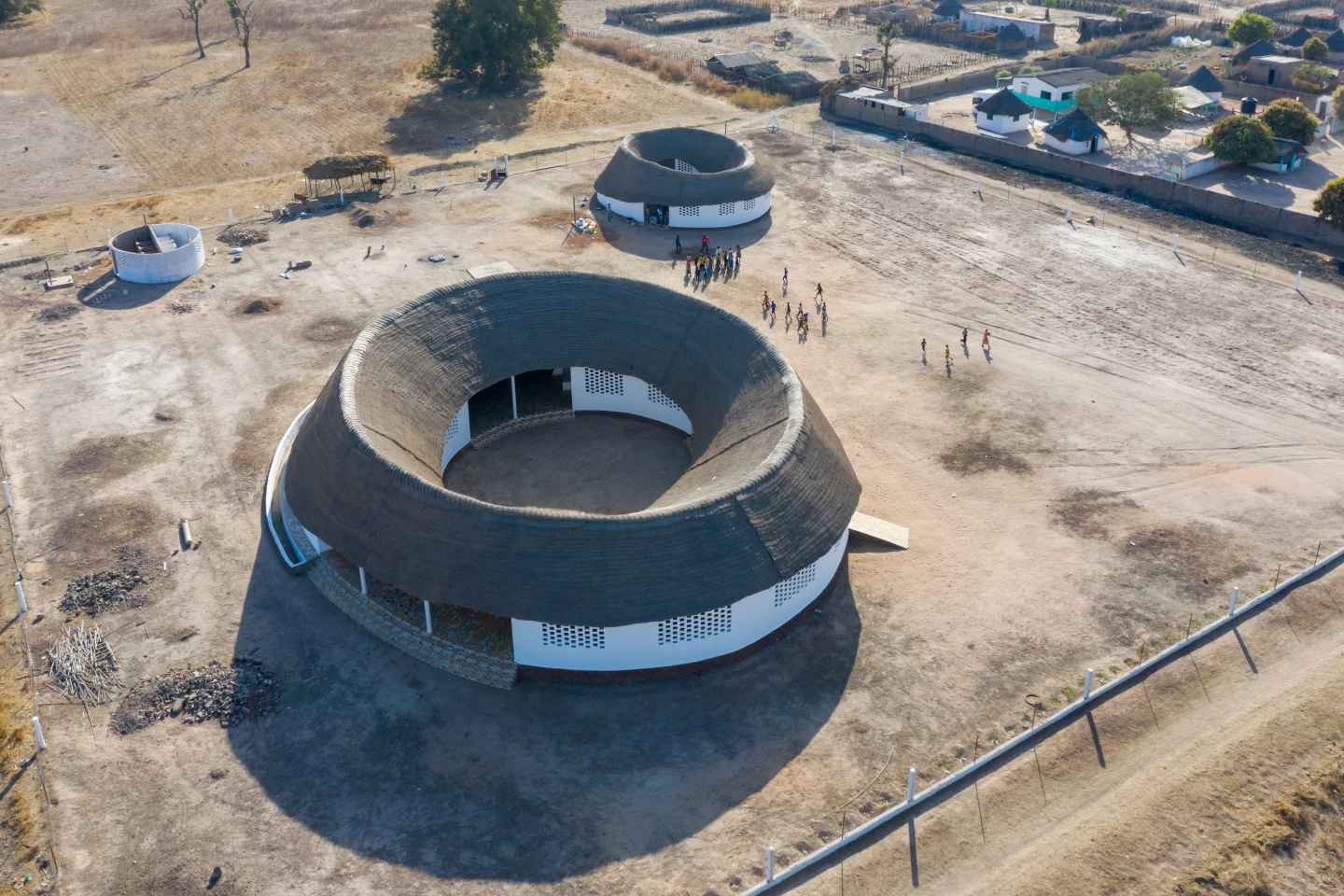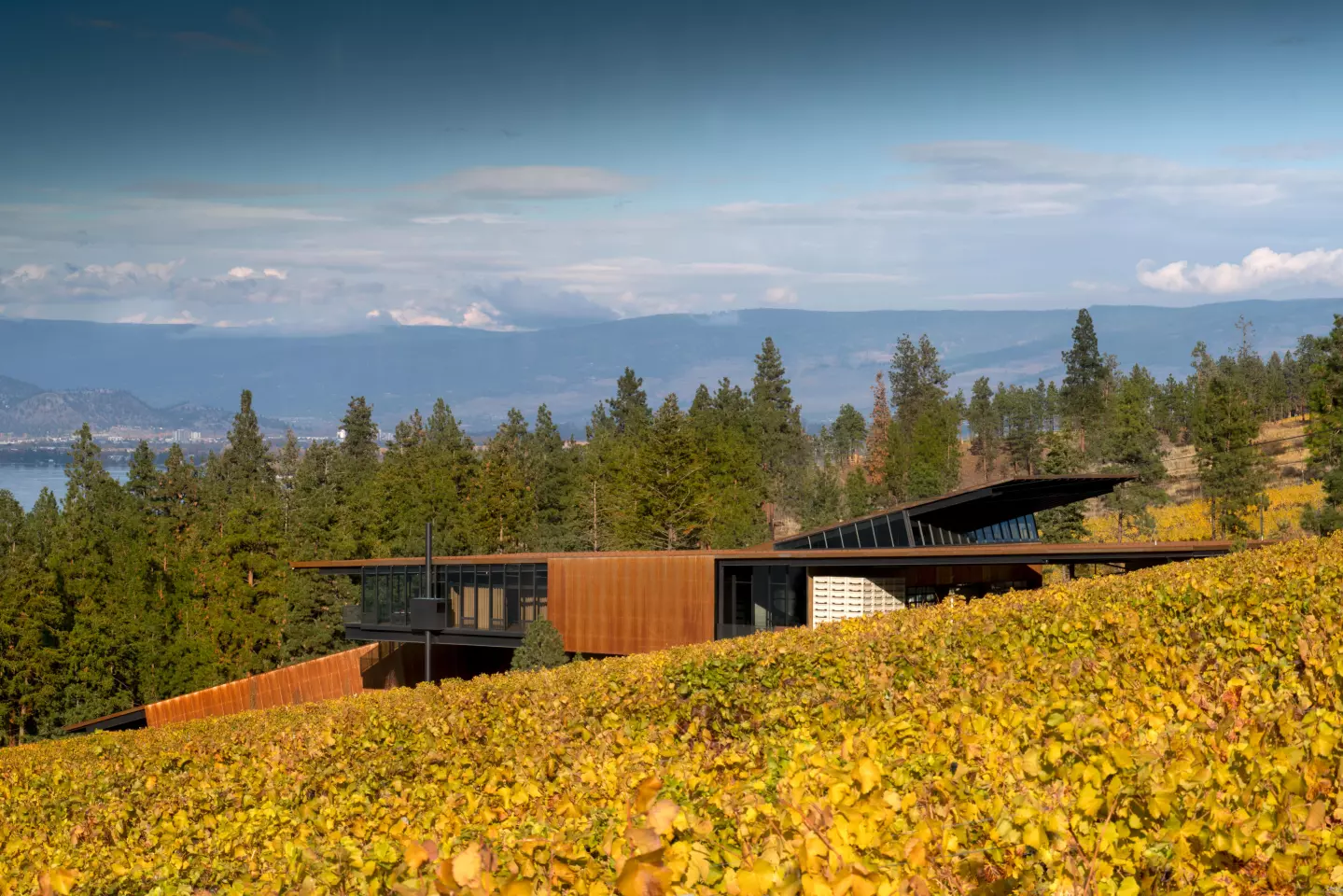The American Institute of Architects (AIA) has revealed the recipients of its annual Architecture Awards. The prestigious prize has been awarded to 10 projects, including an energy efficient winery built on a challenging site in Canada and a low-tech but well-designed school in rural Africa.
As is the case every year, the AIA 2021 Architecture Awards celebrates the very best new architecture by US-licensed firms (the projects themselves do not need to be in the US), with a particular focus on works that demonstrably improve people's lives.
"The 2021 Architecture Awards program celebrates the best contemporary architecture and highlights the many ways buildings and spaces can improve lives," says the AIA's press release (the same body also recently revealed its pick for the 10 most sustainable projects designed by US firms). "The nine-member jury selects submissions that demonstrate design achievement, including a sense of place, purpose, history, and environmental sustainability."
Fass School and Teachers' Residences is one highlight. Located in rural Senegal, the project was commissioned by the Josef and Anni Albers Foundation/Le Corsa, and was inspired by a one-room schoolhouse that influential teacher Josef Albers once taught in. It serves around 300 students and teaches literacy, as well as practical skills like cooking and carpentry.

The school was designed by Toshiko Mori Architect and built by locals using traditional and environmentally friendly building materials like mud bricks and bamboo. As there is no electrical connection or other infrastructure in the area, the building's thatched roof is oriented toward the direction of the prevailing wind to cool it naturally and is also used to capture rainwater. The interior is illuminated entirely with natural light too.
Martin's Lane Winery is another outstanding project. Olson Kundig was tasked with creating a winery on a rocky hillside in Kelowna, British Columbia. The rugged structure features a Corten steel exterior that naturally weather over time and help it blend into the hillside further.

Visitors enter the winery by passing through a concrete tunnel that carries them to a subterranean tasting room. A spiral staircase inspired by the Fibonacci sequence leads to a larger tasting room and hospitality area, with glimpses of the production process along the way. The building's integration into the landscape helps it maintain a relatively steady temperature and this, along with natural ventilation and daylighting, means it requires very little heating or cooling inside.
Head to the gallery to see more on these and the rest of the 10 excellent architecture projects that make up the AIA 2021 Architecture Awards.
Source: AIA

































