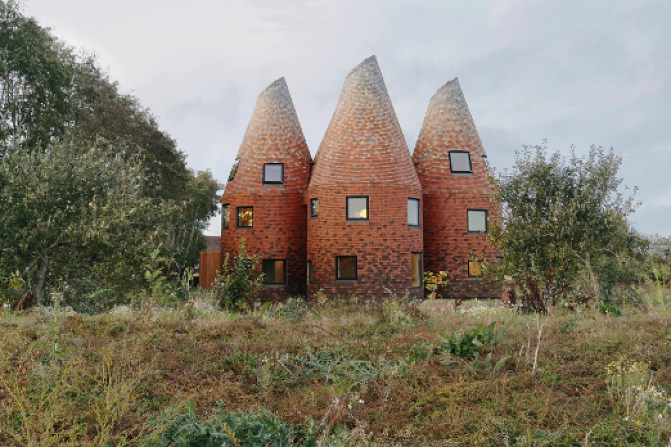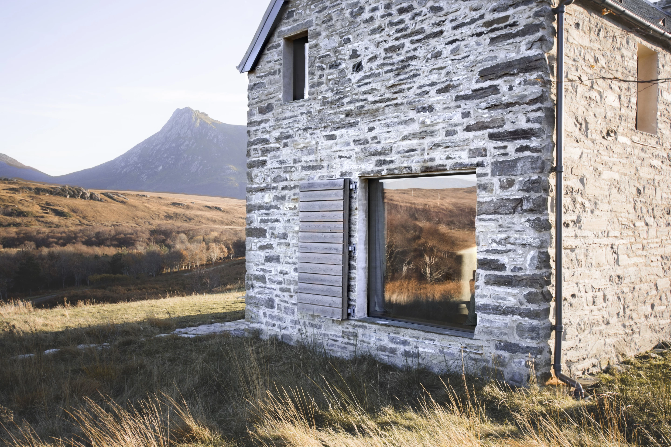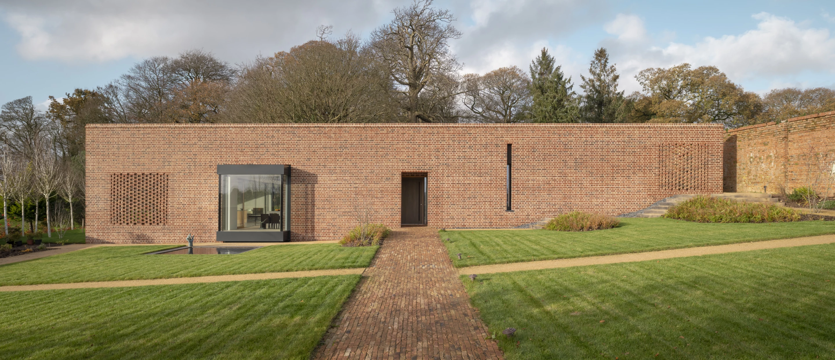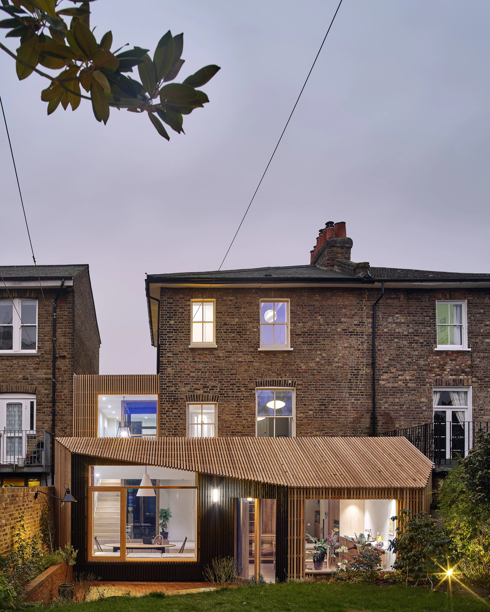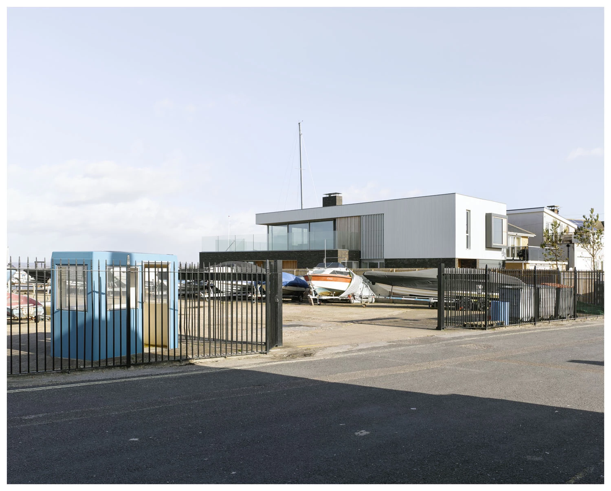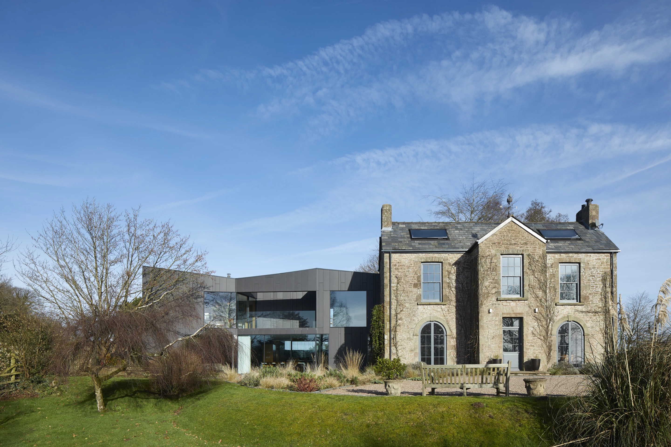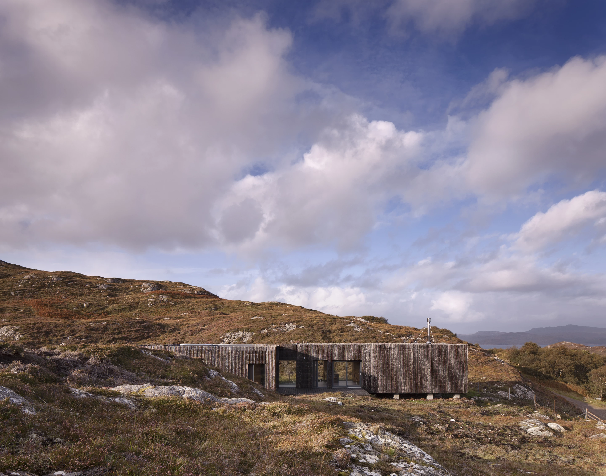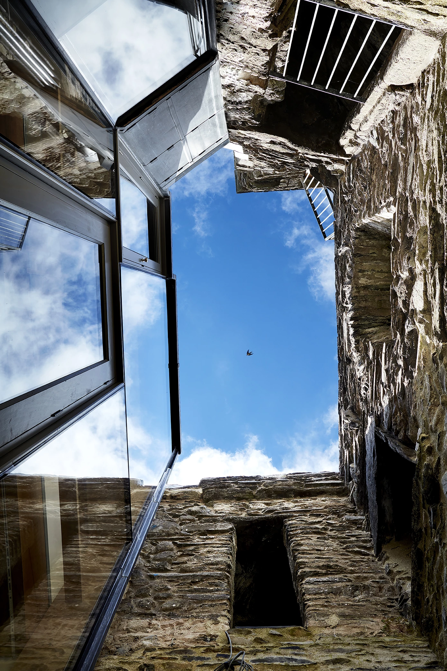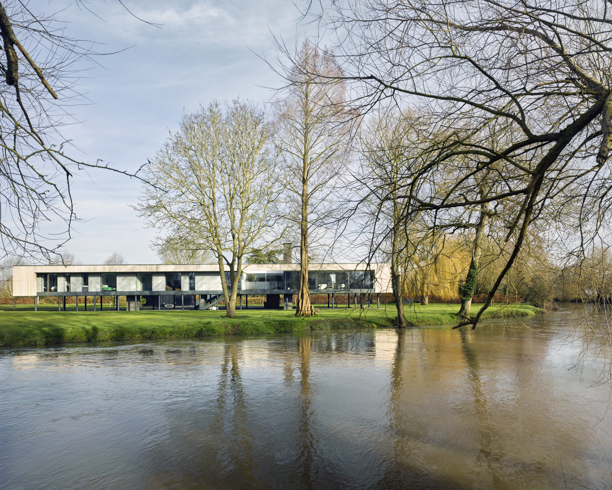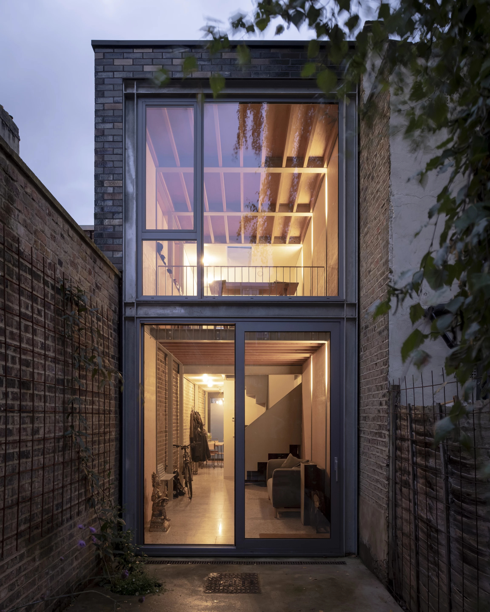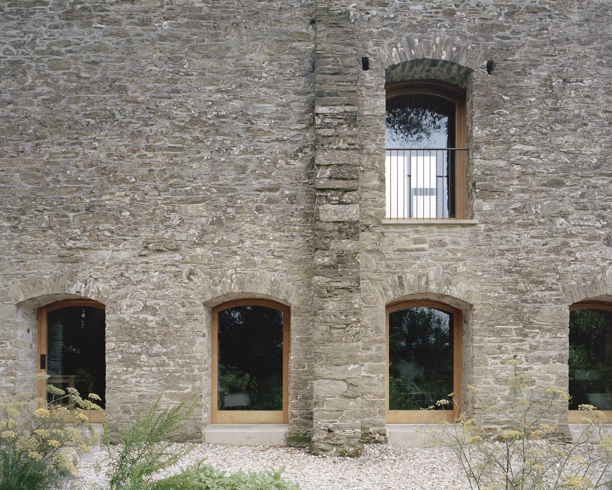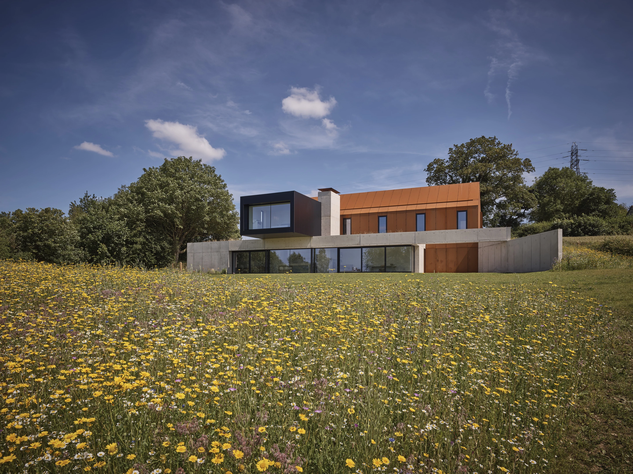The Royal Institute of British Architects (RIBA) has announced its selection of the best new houses in the UK. Consisting of 20 impressive and varied residences, the 2021 House of the Year longlist includes a water tower turned into a home, an accessible renovation of a small family cottage, and a skinny house shoehorned into an inner-city alleyway.
The RIBA House of the Year was established in 2013 and is awarded to the best new house or home extension designed by an architect in the UK.
Most of the homes that feature in this year's longlist are located in the south of England, though there are a few in the north too. Scotland also has two entries (both in rural Sutherland). Northern Ireland and Wales aren't represented this year.
We've selected a few interesting projects below that caught our eye, but be sure to head to the gallery to see each one. Of the 20, one ultimate winner will be selected later in the year and we'll be back to report on that once it's announced.

The Water Tower, by Tonkin Liu, is the recent winner of the Stephen Lawrence Prize. This superb project involved transforming a dilapidated water tower into a family's second home.
Structurally, it's actually divided into two towers: a staircase and elevator tower for access, plus the residential tower. The home is topped by the original water tank, which has been turned into a cantilevered, open-plan living space offering panoramic views of the surrounding landscape.
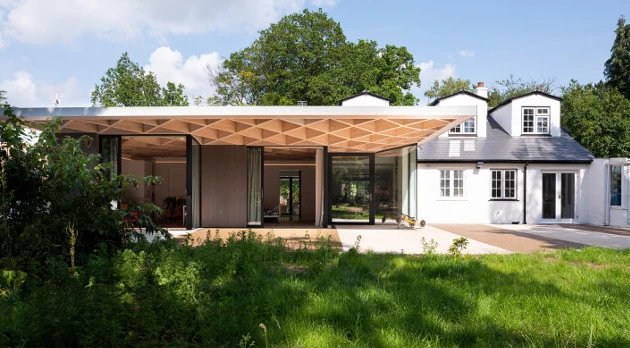
House for Theo and Oskar was designed by Tigg + Coll Architects, with the firm carefully remodeling a small family cottage into a house suitable for two young boys with Duchenne Muscular Dystrophy, a devastating degenerative disease.
Keeping one eye on the tight (though undisclosed) budget, the architects created a new front entrance, with a ramp to allow wheelchair access. Other notable changes include a new interior layout that makes navigating the home much easier and an extension with a large overhanging roof section that creates a place for the children to play.

The Slot House, by Sandy Rendel Architects, with Sally Rendel, is squeezed into a disused alley in London and has a total width of just 2.8 m (9.1 ft).
Almost every aspect of the home needed to be configured around the lack of space, down to the placement of furniture, the staircases, and even the waste pipes. All this effort was worthwhile though and has resulted in a home that's surprisingly comfortable-looking and light-filled, despite its svelte proportions.
Source: RIBA
