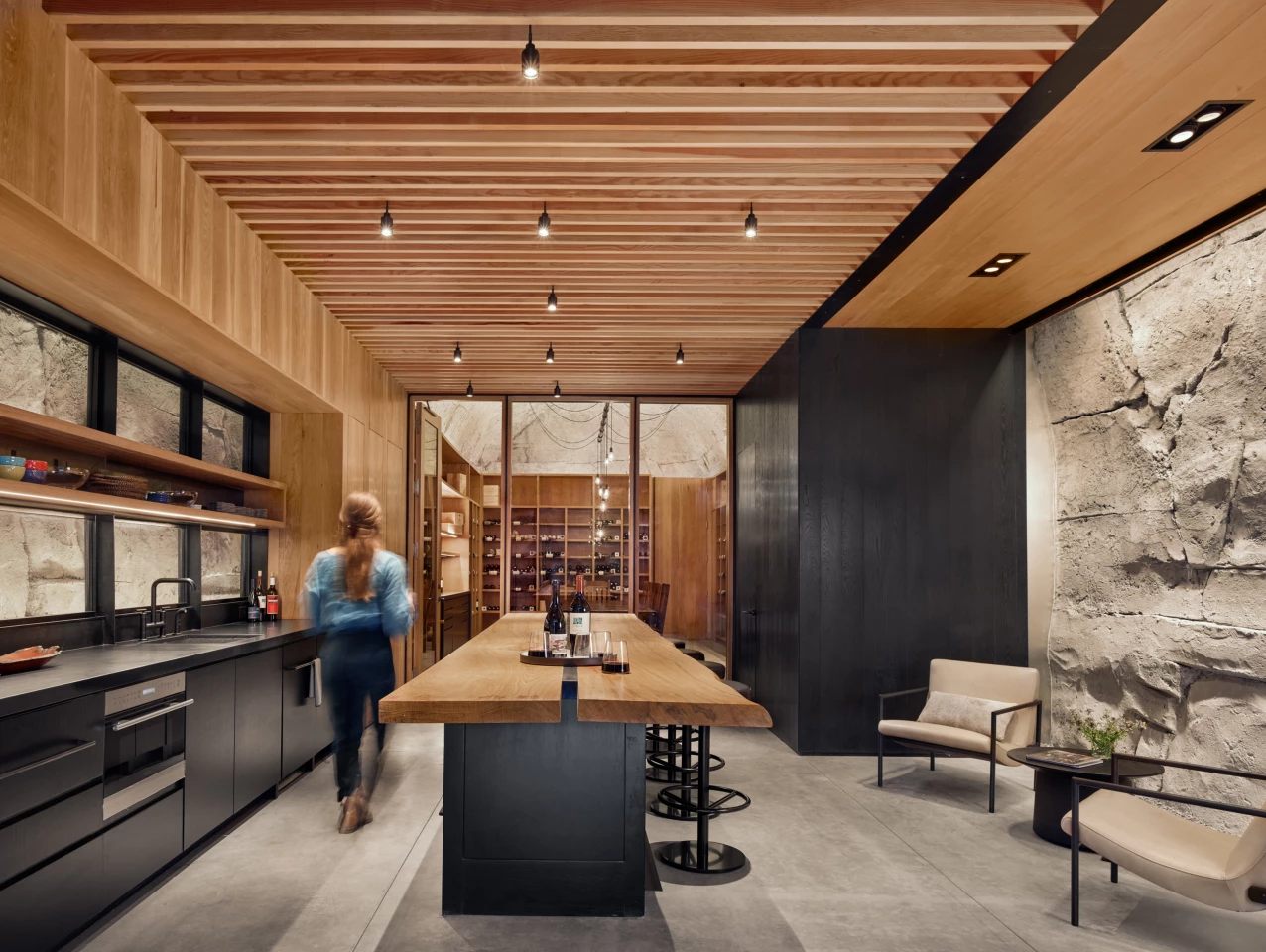A simple home defined by its modesty, a tiny house for the homeless, and a wine cellar built into a cave are just three of the 13 outstanding builds showcased in the American Institute of Architects (AIA) Small Project Awards. We take a look at this year's crop of projects, which are relatively small in size and cost, but punch above their weight with superb design.
Now in its 19th year, the AIA Small Project Awards aims to raise awareness about the value that architects can bring to projects, no matter their size or scope.
2022's selection of 13 projects are split into three categories: projects that cost under US$250,000 in construction costs, those that cost up to $2.5 million in construction costs, and, finally, those that measure under 5,000 sq ft (464 sq m).
We've chosen three standout projects that caught our eye below, but be sure to head to the gallery to see more on these, as well as the remaining designs featured in this year's AIA Small Project Awards.

Designed by MacKay-Lyons Sweetapple Architects, the idea behind Enough House is to offer "just enough" space as absolutely necessary to make its owner comfortable.
The modest dwelling is located in Nova Scotia, Canada, and finished in rusted Corten steel. It features a timber frame and compact and tasteful interior layout with the main living area, kitchen and bathroom situated downstairs, with steps leading up to the main bedroom and a ladder offering access to a compact loft space
"Through a simple form and the use of conventional materials, the project is executed with great rigor and skill, utilizing a carefully considered constructional layering that challenges conventions of frame, substrate, and finish elements," said AIA's jury.

Jesse's House, by Jobe Corral Architects, is a simple tiny house built for someone who had been homeless for much of their life. It's located in the Community First! Village, a cluster of micro-homes, services, and amenities in Austin, Texas, that supports those experiencing chronic homelessness.
The tiny house's interior is very simple and doesn't even contain plumbing, since cooking and bathroom facilities are shared in the tiny house community, though there is a basic kitchenette and fridge for snacks. It looks very comfortable and cosy inside, with generous glazing and a high roof, and has been specifically designed to make its occupant feel safe and at home.
"Working with a modest budget, the project strategy cleverly establishes a series of overlapping domestic zones that transition between personal abode and the surrounding community, creating a rich range of spaces that belie its tiny footprint," said the jury.

The Hill Country Wine Cave is tucked into a small cave in a rural spot in Texas. Designer Clayton Korte had to go to great lengths to transform it into a space suitable for hosting an impressive 4,000-plus collection of wine bottles.
Boulders and lush vegetation help camouflage the cave's mouth, while the interior itself is tastefully finished in wood and provides a bar and a relaxing area with several seats. Generous glazing at the entrance helps open up the space to the outside.
"This beautifully detailed project takes advantage of an excavated cave-like space carved from a hillside," noted the jury. "Within this very tight and constrained existing condition, the strength of the design strategy lies in its ability to orchestrate a range of spatial experiences that frame and capitalize on the unique characteristics of this context."
Source: AIA





























