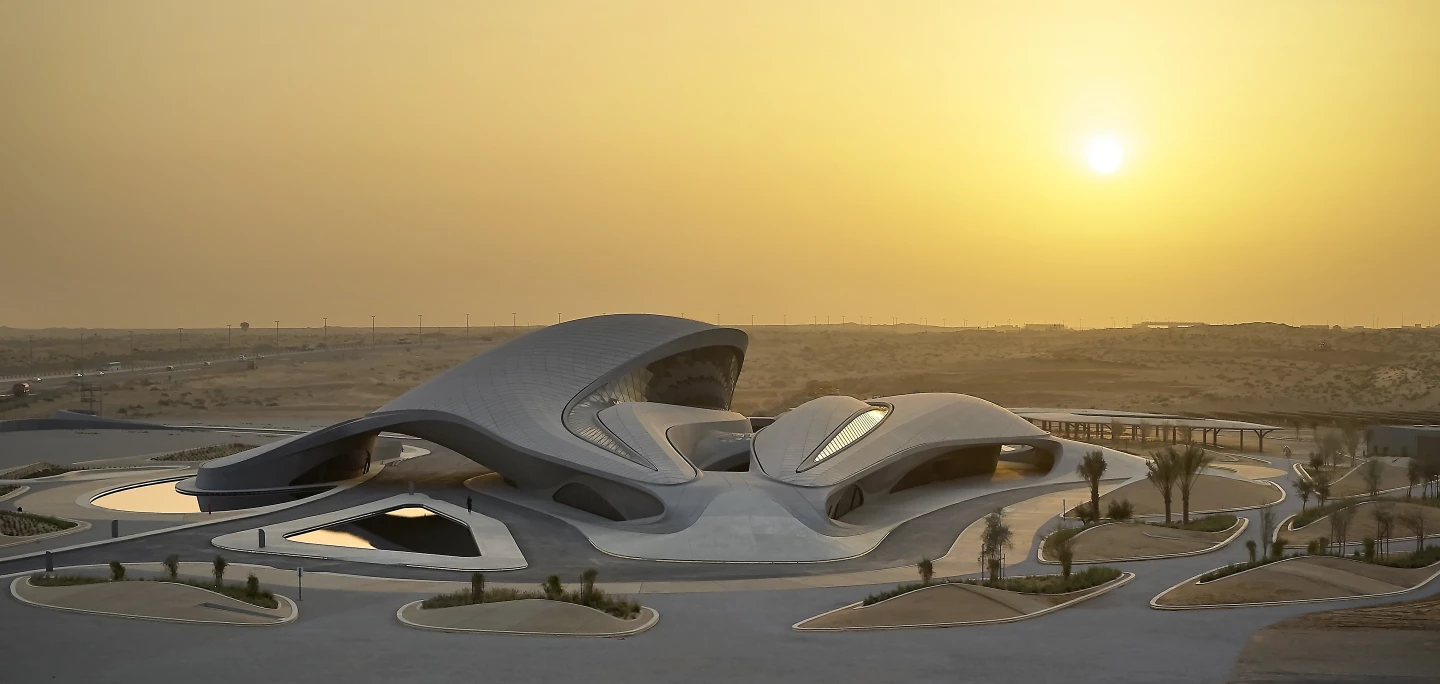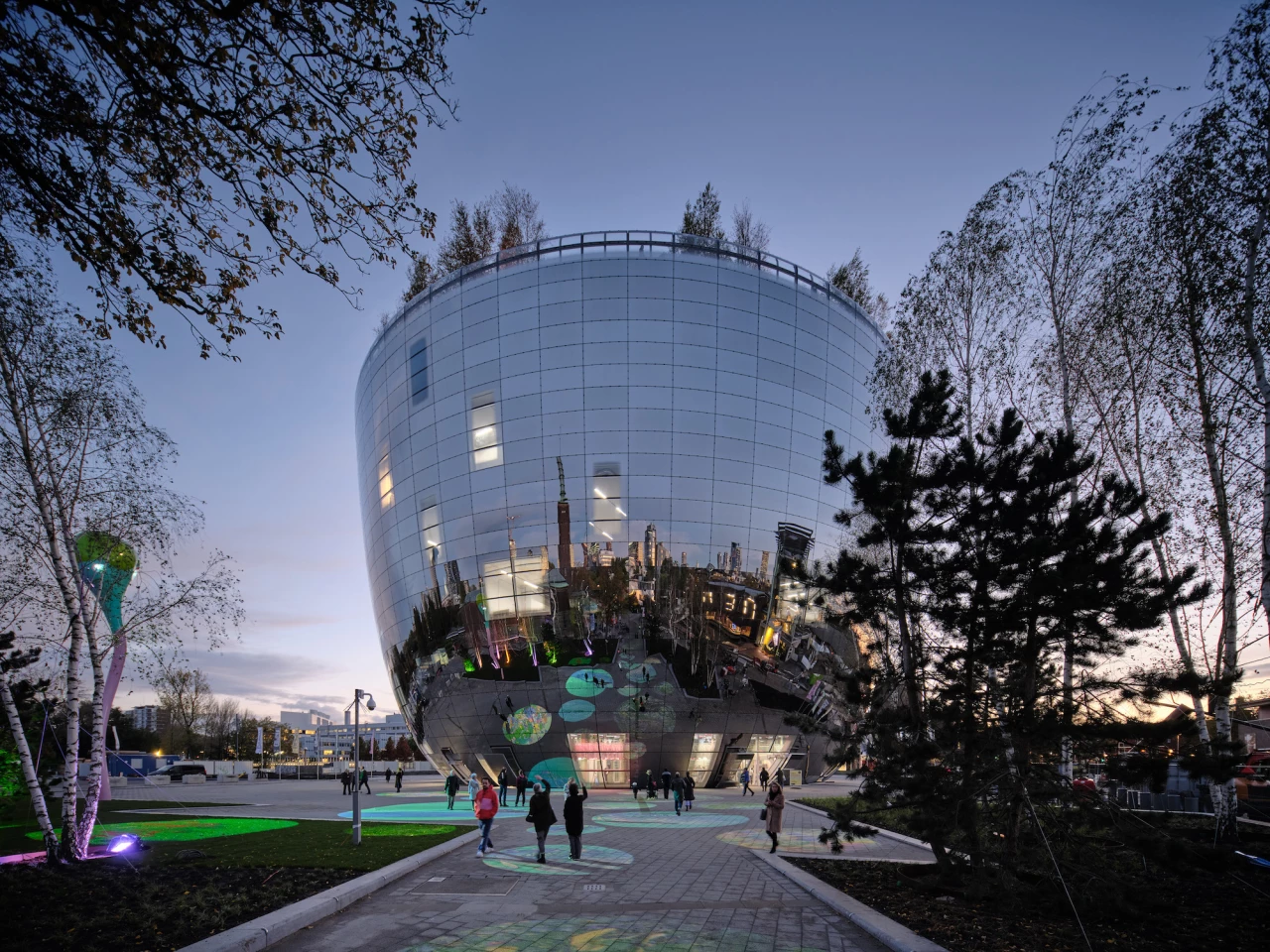Big, small, expensive and affordable – almost every conceivable type of building features in this year's World Architecture Festival (WAF) shortlist. Consisting of 420 buildings from around the globe, it's a superb opportunity to take stock of the current state of architecture.
The 2022 WAF is being held between November 30 and December 2 in Lisbon, Portugal, and is back to being an in-person event again after the global COVID-19 pandemic resulted in the previous two years being online-only. The theme this year is "Together."
"The number and quality of entries this year has been very encouraging, and we are looking forward to meeting in person to carry out category judging and then our best-in-show awards," said WAF program director Paul Finch. "WAF, the outstanding live event in the world of architecture, celebrates its 15th year in 2022. We are delighted to be hosting the event in the magnificent city of Lisbon and look forward to re-engaging with our architect and designer friends from across the world."
Below, we highlight a couple of standout designs that caught our eye, but be sure to head to the gallery to see a selection of the 420 buildings that was provided by WAF. We'll be back later in the year to report on the overall winner.

Located in the rugged landscape of Al Sajaa desert, in Sharjah, United Arab Emirates, the Beeah Headquarters was designed by the late Zaha Hadid herself and has an exterior made up of curving concrete that's inspired by the surrounding sand dunes.
The building boasts several sustainability features to reduce its energy usage, such as solar power and water recycling systems, and is also designed to take the sting out of the harsh summer heat. It's arranged around a central courtyard that helps naturally ventilate the interior and sports carefully situated glazing to avoid solar heat gain.

MVRDV's Depot Boijmans Van Beuningen in Rotterdam, the Netherlands, is described by the firm as the world's first publicly accessible art depot. It offers visitors a glimpse into the world of art preservation and restoration, with 63,000 paintings, photographs, films, design objects, contemporary art installations and sculptures, plus 88,000 prints and drawings on display.
The building itself takes the form of an oversized mixing bowl and is finished in 1,664 panels of mirrored glass. It's also topped by a small public park and includes some sustainability features, such as solar panels and rainwater collection systems, to reduce its draw on the grid.
Source: WAF





















