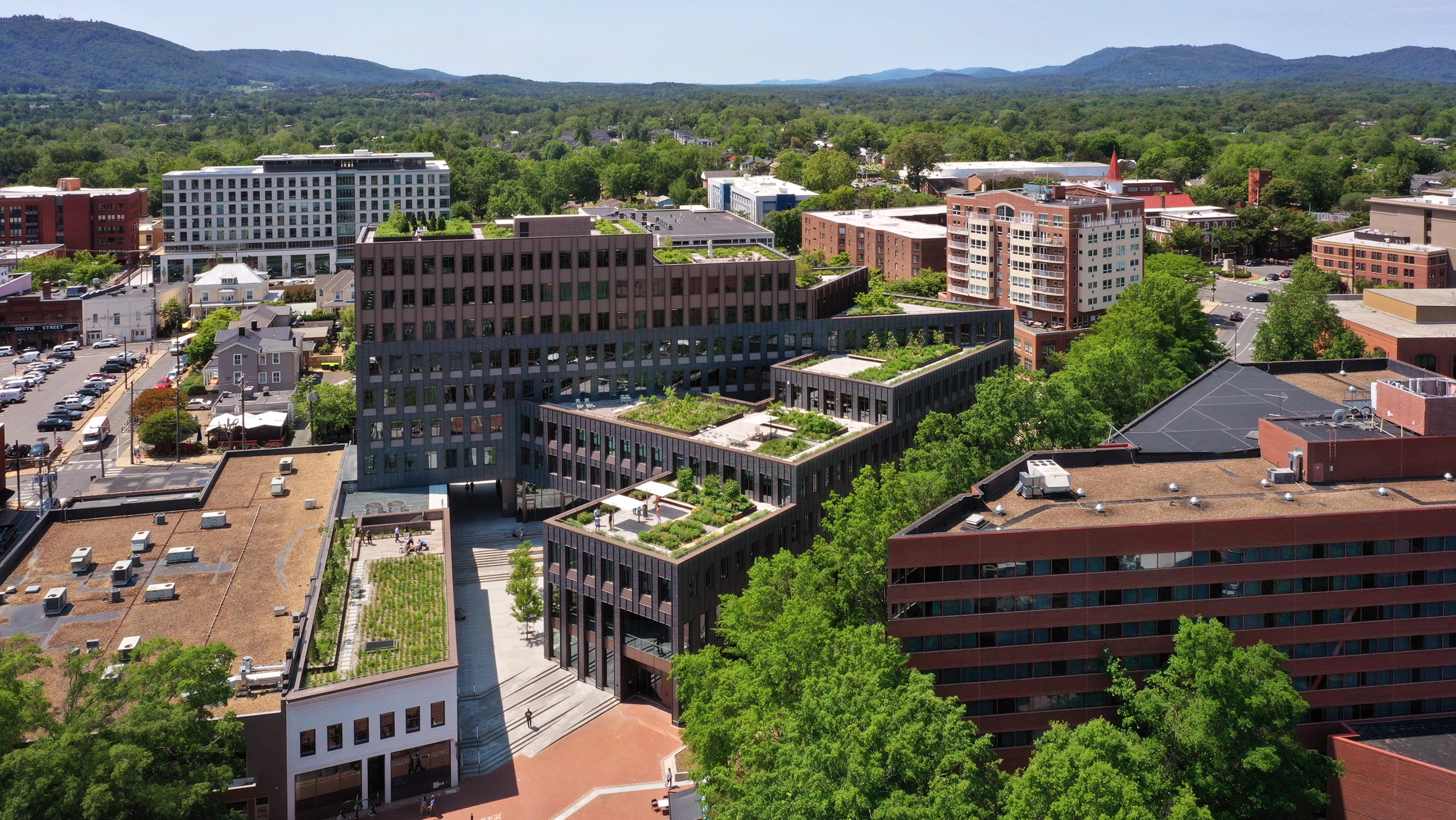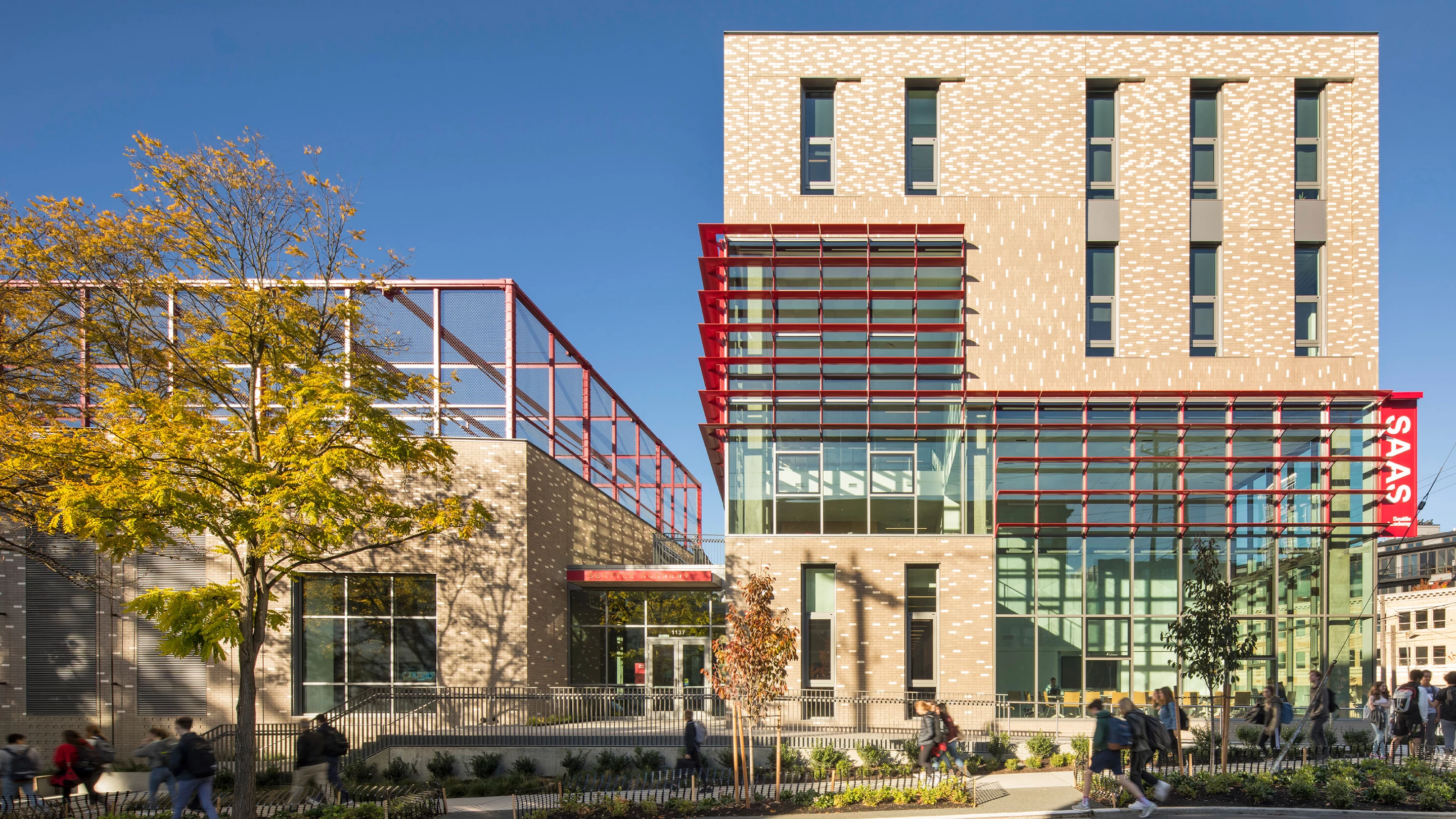The American Institute of Architects (AIA) has revealed the winners of its annual Architecture Awards, which this year showcases 16 excellent projects of different sizes and styles, including an energy efficient ferry terminal that draws inspiration from the Native American longhouse and a school shaped to respond to its desert surroundings.
The AIA Architecture Awards promotes the finest new buildings by firms licensed in the US. The buildings themselves don't actually have to be located in the US to qualify, however all but one actually does this year.
"The 2023 Architecture Award program celebrates the best contemporary architecture and highlights the many ways buildings and spaces can improve lives," said the AIA's press release. "The seven-person jury selects submissions that demonstrate design achievement, including a sense of place, purpose, history, and environmental sustainability."
We've highlighted some standout projects that caught our eye below, but be sure to head to the gallery to check out each of the 16 buildings featured in the AIA 2023 Architecture Awards.

The Mukilteo Multimodal Ferry Terminal was designed by LMN Architects and is located north of Seattle, Washington. The attractive building's overall design is influenced by the Pacific Northwest's Native peoples' traditional longhouse. Its form was actually borne from collaboration between the architects and Coast Salish Tribes.
The building occupies a former brownfield site once home to a Cold War-era Air Force fuel storage tank complex. It features the use of lots of timber inside and maximizes daylight with generous glazing. Photovoltaic panels installed on its roof supply 40% of its electricity. Additionally, its parking lot features a stormwater filtration system that runs stormwater through layers of sand before it enters the nearby sea.

The Rajkumari Ratnavati Girl's School was designed by Diana Kellogg Architects and is located in Rajasthan, India. The building is situated in the Thar Desert and serves nearly 400 young women in a region with very poor female literacy.
The school's oval form is envisioned as an extension of the rugged desert landscape, as well as being a subtle reference to a famous fort in the region. Local traditions were also considered during the design process, most notably India's tendency to shape schools around central courtyards. The building collects and stores rainwater and recycles greywater, and in a nice touch, the roof's solar canopy doubles as play equipment for the students.
Source: AIA



































