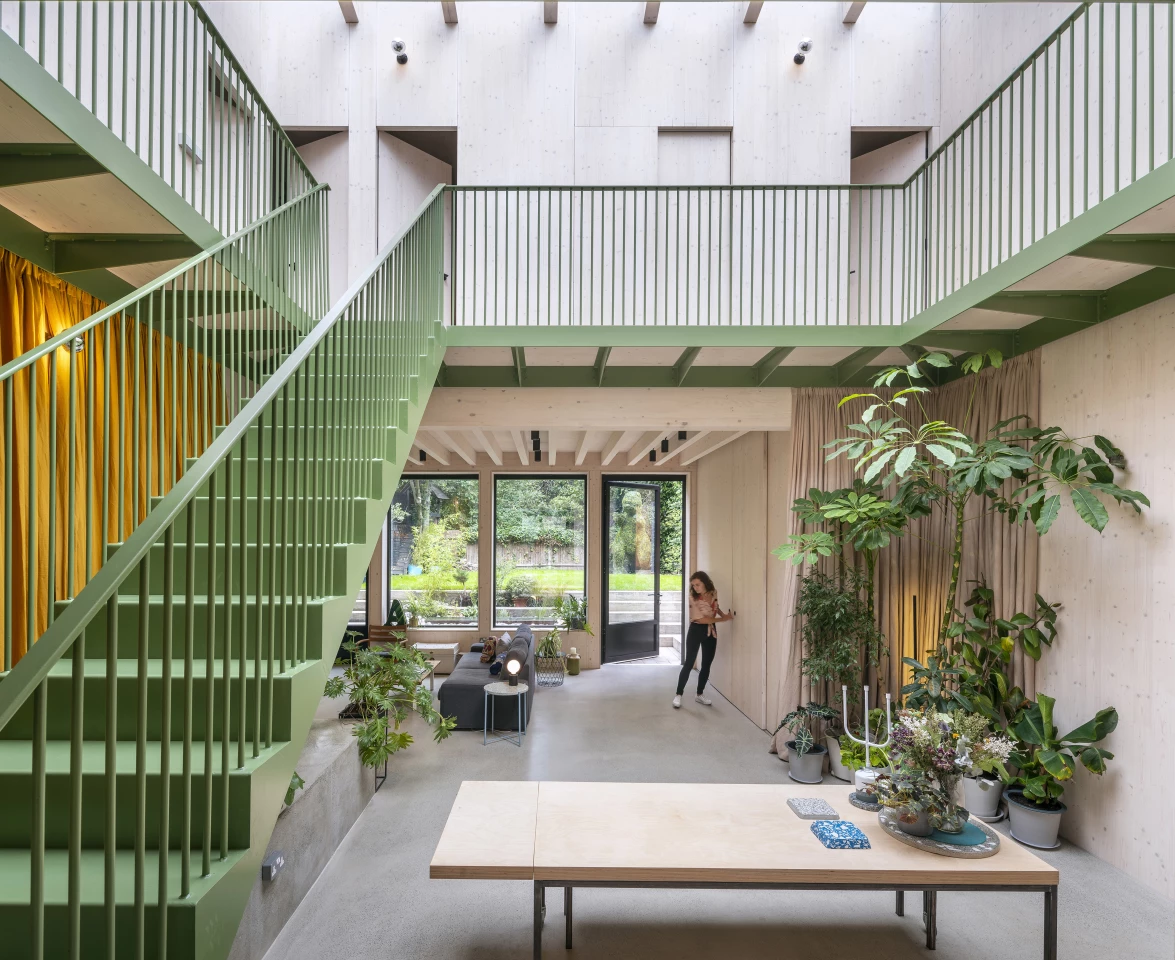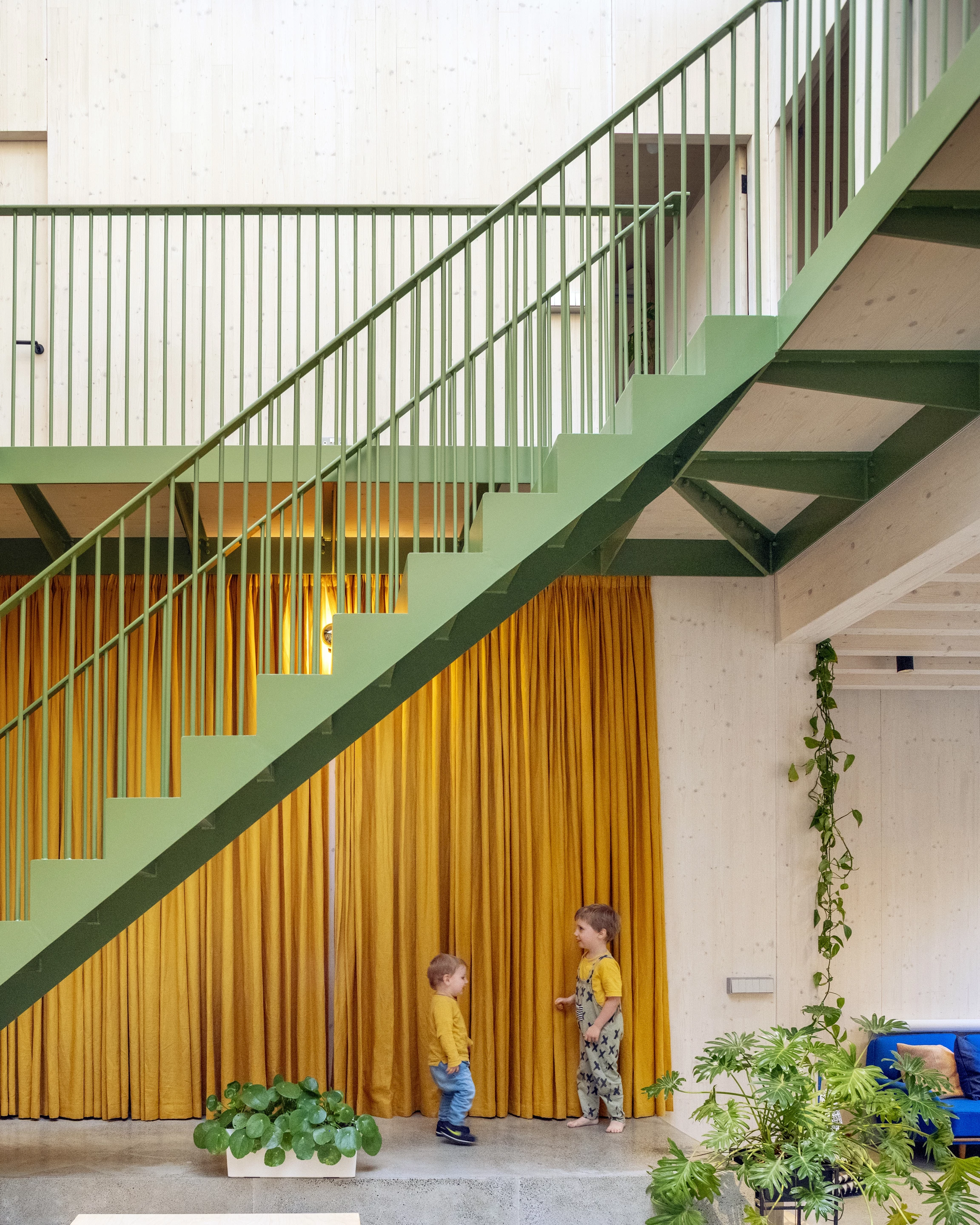The Royal Institute of British Architects (RIBA) has revealed its choice for the best new home in the UK. The 2023 House of the Year prize has been awarded to Hayhurst and Co for its Green House, a lush and light-filled family residence in London.
The 2023 House of the Year winner was chosen following an initial longlist revealed earlier this year and then a shortlist unveiled in October. It's located on a busy residential street in Tottenham, North London, and involved replacing a building in extremely poor condition with a modern and energy efficient family home.
Green House is fronted by an eye-catching facade made up of inexpensive sliding polycarbonate roofing sheets, which allow daylight to permeate within. Structurally, it includes sustainably sourced cross-laminated timber, while roof-based solar panels reduce its grid-based electricity usage. It's heated by an energy efficient heat pump system and lots of greenery has also been planted.
The home is arranged like a Moroccan riad around a large internal courtyard, with a first floor balcony, and features an atrium that's designed to promote stack ventilation. It's also topped by a rooftop terrace area. The interior's rooms are quite large but can be easily subdivided using curtains if required, allowing the family flexibility if their needs change in the future.

"Green House, affectionately known as the 'Tottenham Riad,' is a true oasis within the city," said RIBA Jury Chair, Dido Milne. "It is both airy and cozy, bold yet respectful of its neighbors. Your eye is simultaneously drawn upwards to open sky and down and out across the living room to verdant greenery.
"The close architect and client relationship, with a joint desire to deliver a truly sustainable home, is evident in all of the design decisions and detailing. On a confined urban site, the house was delivered to a tight budget with an economy of means – and it remains richer for it. Nowhere do you feel the site or budget was restricted. It feels both luxurious, homely, deeply private and relaxing. It's an extraordinary ordinary house and a remarkable collaboration."
Source: RIBA








