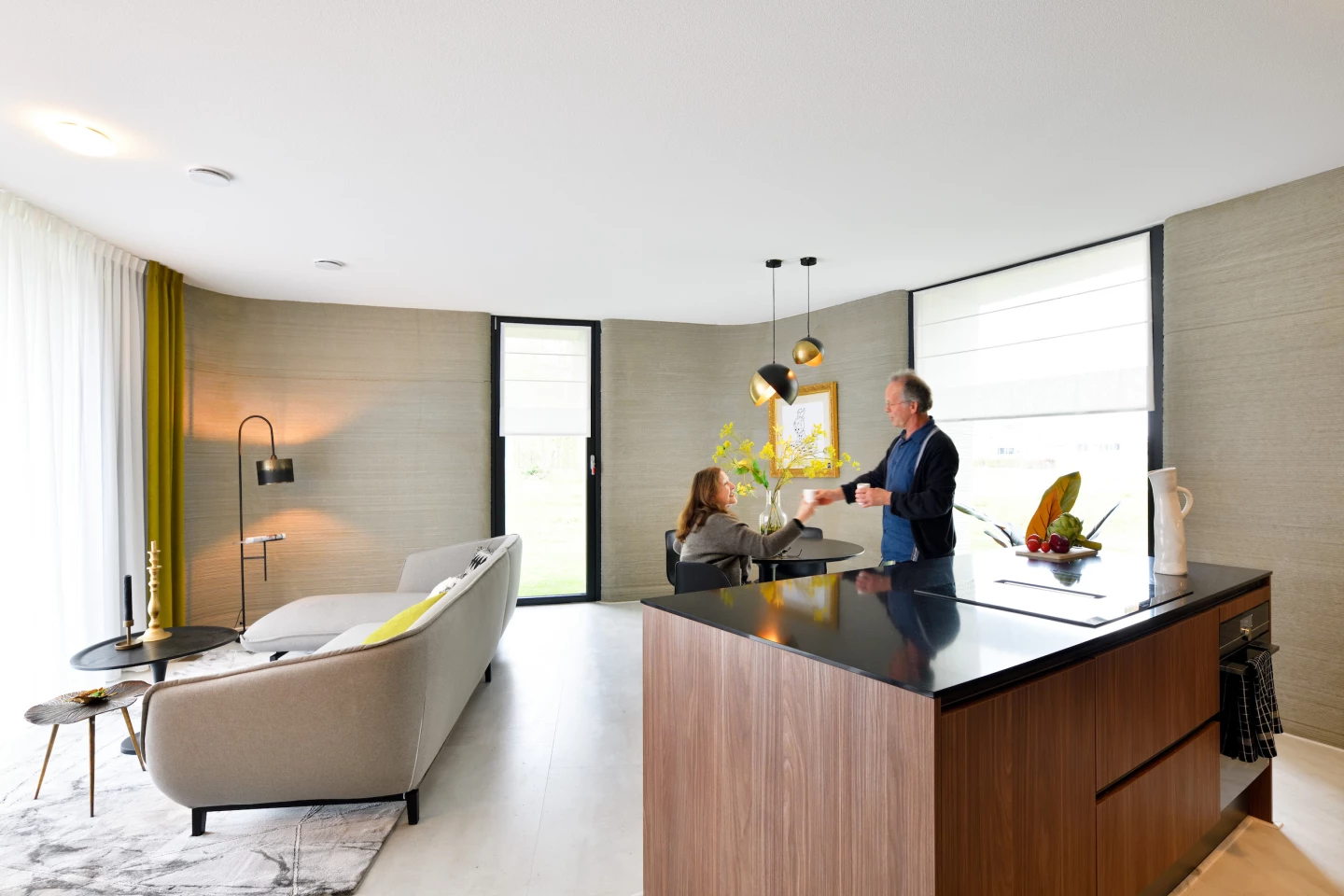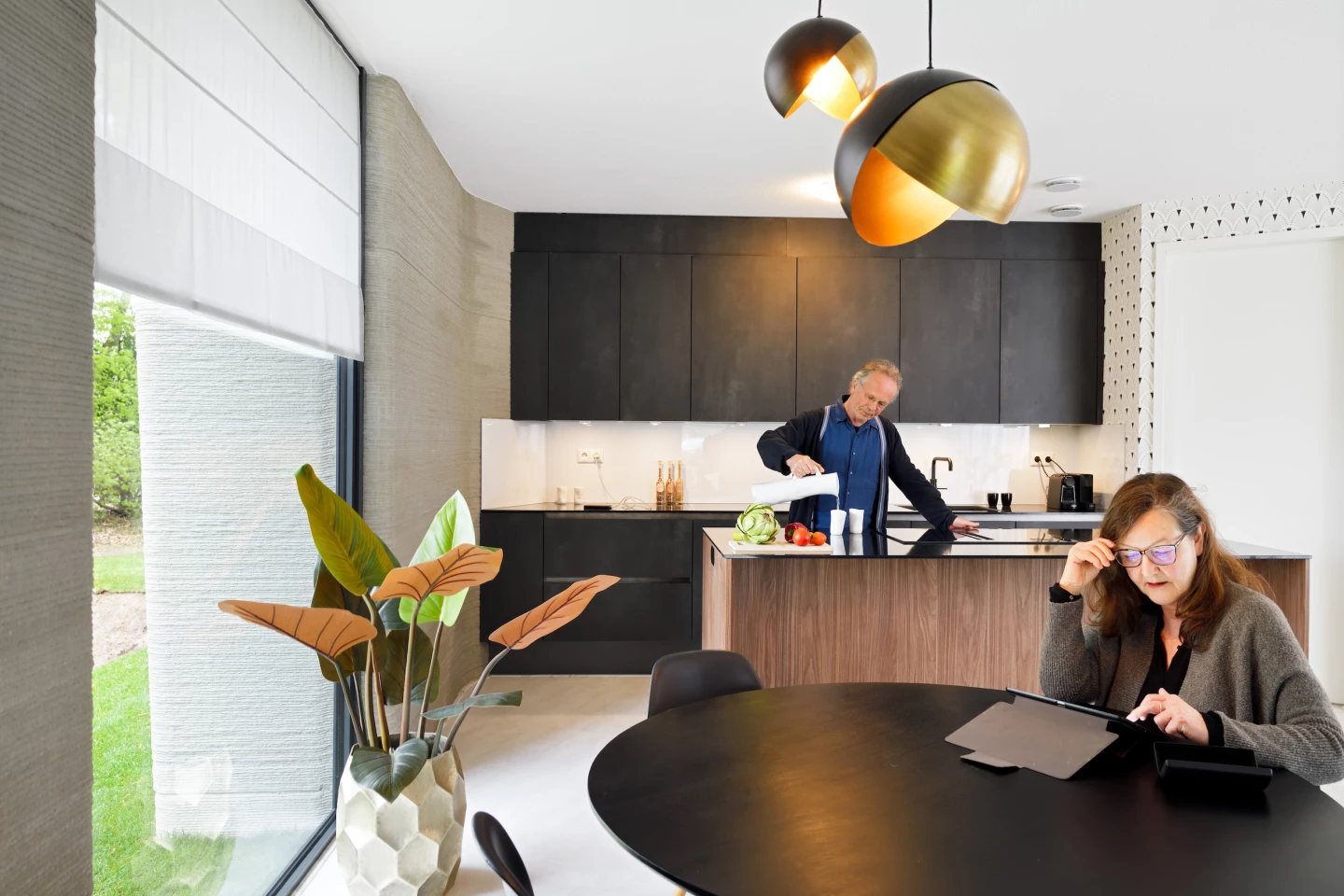3D-printed construction has moved into the mainstream lately with recent projects like the luxury Texas development and affordable housing in Mexico. Another example of the efficacy of the cutting-edge building technique comes from the Netherlands with what's hailed by its creators as the country's first completed 3D-printed home.
The unusual dwelling fully complies with local building codes and is the first completed build in a larger development of five 3D-printed homes in Eindhoven named Project Milestone. The scheme is a collaboration between the Eindhoven University of Technology, Van Wijnen, Saint-Gobain Weber Beamix, Vesteda, the Municipality of Eindhoven, and Witteveen+Bos.
Its irregular exterior is meant to resemble a large boulder and the building measures 94 sq m (roughly 1,000 sq ft), which is spread over one floor. The interior looks much like any other typical apartment or small house, except for the unfinished 3D-printed walls.
A good chunk of the available floorspace is taken up by a combined living room, dining room, and kitchen area, while two bedrooms and a bathroom lie elsewhere. Generous glazing helps fill the interior with natural light and it's also well insulated, as well as being hooked up to the city's heating grid.

Much of the construction was carried out in a factory. An industrial 3D printer created a total of 24 individual concrete sections by extruding a cement-like mixture out of a nozzle in layers. Once all the sections were complete, they were transported to the site by truck and assembled by human builders on top of a concrete foundation. The roof and windows, plus other finishing touches were then finally added by builders too. According to The Guardian, the entire printing process took around 120 hours.
"The partners deliberately set the bar high by designing the house in the shape of an irregular boulder," says the project's press release. "In recent years, the necessary R&D has been done to make concrete printing possible in all sorts of forms. It was especially challenging to print the inclining walls but this has now been mastered by the project’s participants. With the knowledge gained, the door has been opened to a completely different kind of construction to the usual rectangular houses."

The home's new tenants moved in on April 30 and are paying roughly €800 (around US$960), per month, plus bills. A press representative told us that this works out around average for a house in the area.
Source: 3DPrintedHouse














