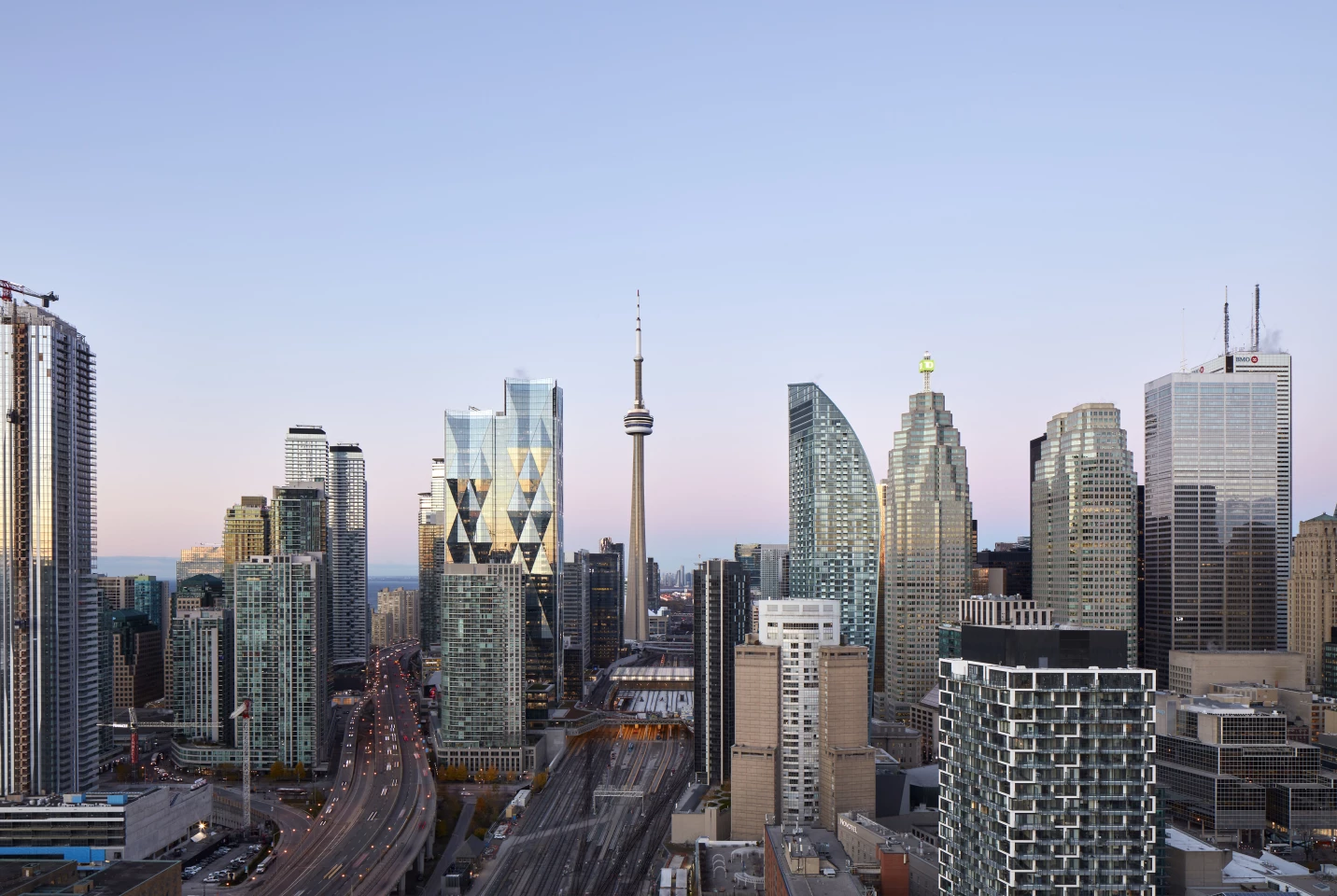WilkinsonEyre – winner of the 2021 Skyscraper Award – recently completed work on another notable new skyscraper, this time in Toronto, Canada. The office building takes the form of two joined towers and is defined by an eye-catching glazed facade that's arranged into a dazzling repeating diamond pattern.
The skyscraper, named 81 Bay Street, is part of the larger ongoing CIBC Square development in central Toronto. Once all the work is finished, which is expected by 2024, it will be joined by another matching tower nearby, on the opposite side of some adjacent rail tracks. A raised park area measuring around 1 acre (0.4 hectare) will connect the two directly and will be filled with shaded areas and trees.
The modernist building is defined by its glazed facade, which measures 480,300 sq ft (roughly 44,300 sq m) and consists of 8,120 individual frames of glass, with the diamond pattern repeating every 10 floors to enliven the exterior. The tower rises to a maximum height of 250 m (820 ft), which makes it around the seventh-tallest tower in Toronto and 11th-tallest overall in Canada.
The interior of the building consists of 54 floors, most of which is taken up by office space, but there is also 18,580 sq m (roughly 200,000 sq ft) of trading floors, as well as amenity spaces, restaurants, retail space, conference facilities, plus a new bus terminal in a podium building.

While it would be an exaggeration to call this big glass-fronted skyscraper green, it does include some sustainability features that reduce its energy and water usage considerably.
"CIBC Square is a LEED Platinum project [that] was one of the first WELL-certified office buildings in Canada," said WilkinsonEyre's environmental statement. "Some of the core criteria that the development met and exceeded to secure these designations include being a leader in Toronto by having the largest reduction of greenhouse gas emissions city-wide and energy cost consumption, which is well under the LEED and ASHRAE requirements. The development was also one of the first in Toronto to use treated groundwater as grey water reuse.
"Other notable features include the integration of transit with the construction of a new Metrolinx bus station in the podium of the building, connections to Union Station, Canada's busiest transit hub, over 500 bicycle parking spaces and electric vehicle charging stations, as well as the inclusion smart metering technology that monitors real-time energy consumption and provides a feedback loop for conservation initiatives."
Source: WilkinsonEyre








