The American Institute of Architects (AIA) has revealed the winners of the 2020 Architecture Awards. Representing one of the most important architecture awards of the year, highlights include an impressive museum that doubles as a bridge, a library built atop a railway track, and the restoration of a historic government building.
As with previous years, AIA's 2020 Architecture Awards aims to celebrate the best contemporary architecture by US-licensed firms and highlight the ways buildings and spaces can improve lives. AIA's nine-member jury selected submissions that they felt "demonstrate design achievement, including a sense of place, purpose, history, and environmental sustainability."
There are a total of eight winning projects this year, just three of which are actually located in the US, with the rest being in India, Canada, China, Denmark, and the United Kingdom. Some big names feature, such as Skidmore, Owings & Merrill, Kohn Pedersen Fox Associates, and Snøhetta. The winners will be exhibited at the AIA Conference on Architecture in Los Angeles in May.
We briefly cover each winner below, but head to the gallery to see more of each.
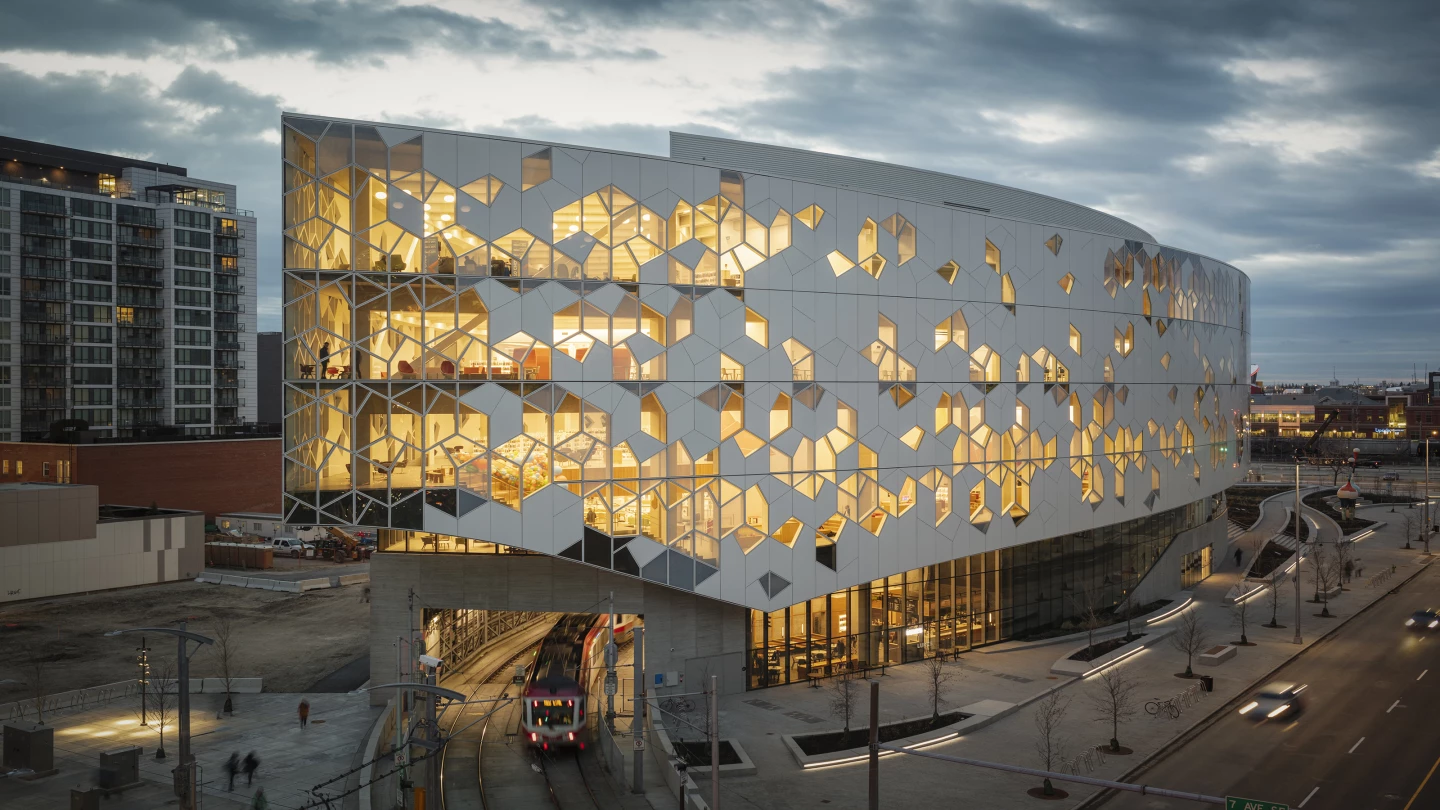
Snøhetta and Dialog's Calgary Central Library in Canada is a superb project built on a challenging site that has a train running through it. The library features large amounts of soundproofing and vibration damping systems so that visitors can read in peace.
Its exterior is enlivened by a glazed facade with an attractive hexagonal pattern of glass and aluminum. Visitors enter through an impressive wooden archway inspired by Chinook cloud formations and the interior layout is centered around a wooden atrium that's topped by a decorative oculus.

Regular New Atlas readers will probably be most familiar with Kohn Pedersen Fox for its skyscrapers – the firm has designed many of the world's tallest buildings – but with its Floral Court, it created a new mixed-use area in London's famous Covent Garden.
Floral Court adds 31 new and refurbished apartments, plus 14 converted serviced apartments in a number of row houses. An old warehouse and the ornate interior of the former boardroom for the Westminster Fire office now serve as the apartments' main entrance. The entire project was also carried out with minimum disturbance to existing businesses and homes.
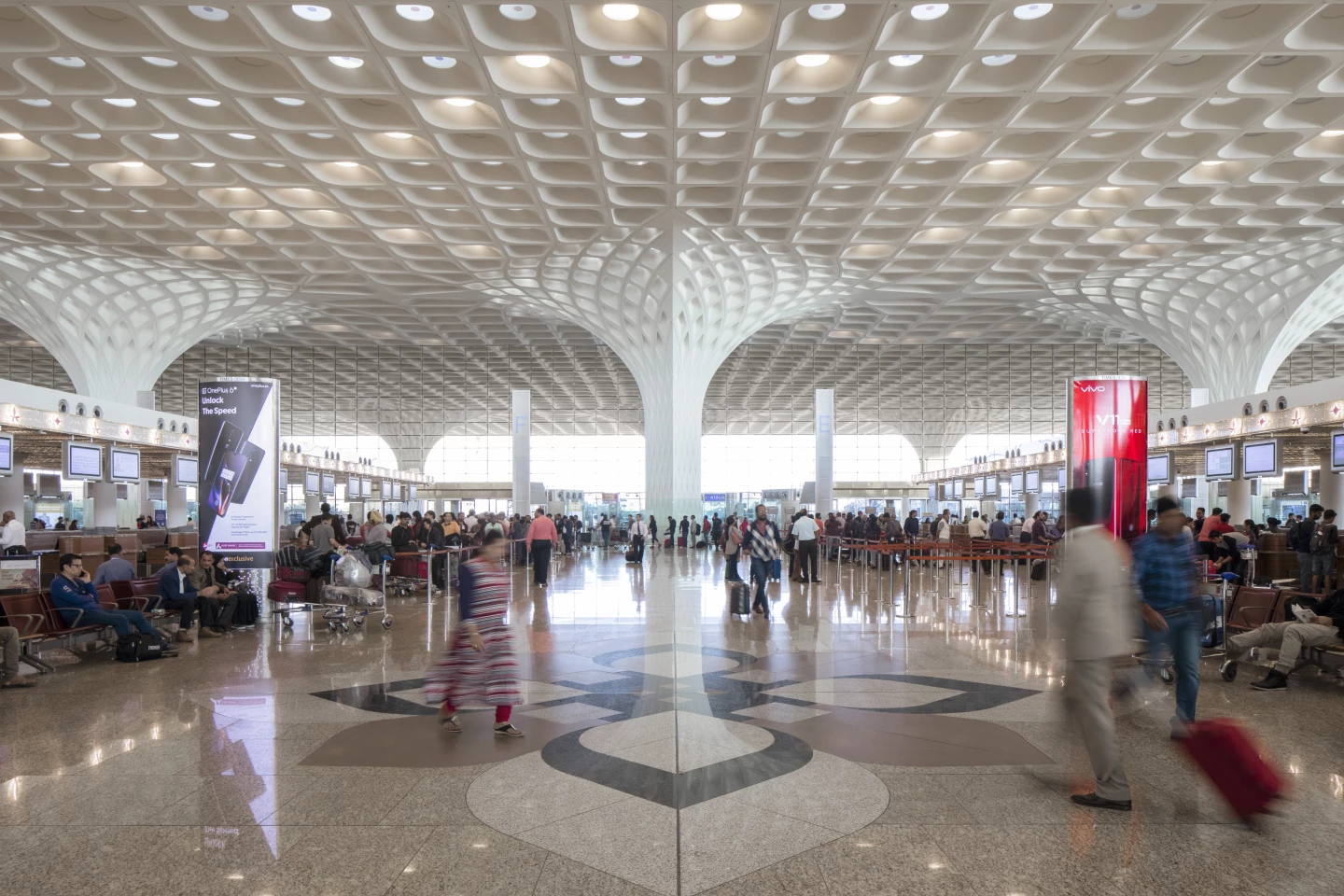
The Chhatrapati Shivaji International Airport Terminal 2 project involved tripling the Mumbai airport's capacity. Skidmore, Owings & Merrill (SOM) had a real challenge on its hands as the site is awkwardly shaped, cramped, and ringed by villages and an overflowing river.
SOM rose to the occasion with an X-shaped, four-story terminal that avoids the villages and river, while maximizing available space. The terminal was constructed in phases to minimize disruption and its eye-catching interior design draws inspiration from traditional Indian decorative patterns, including the Lotus flower.
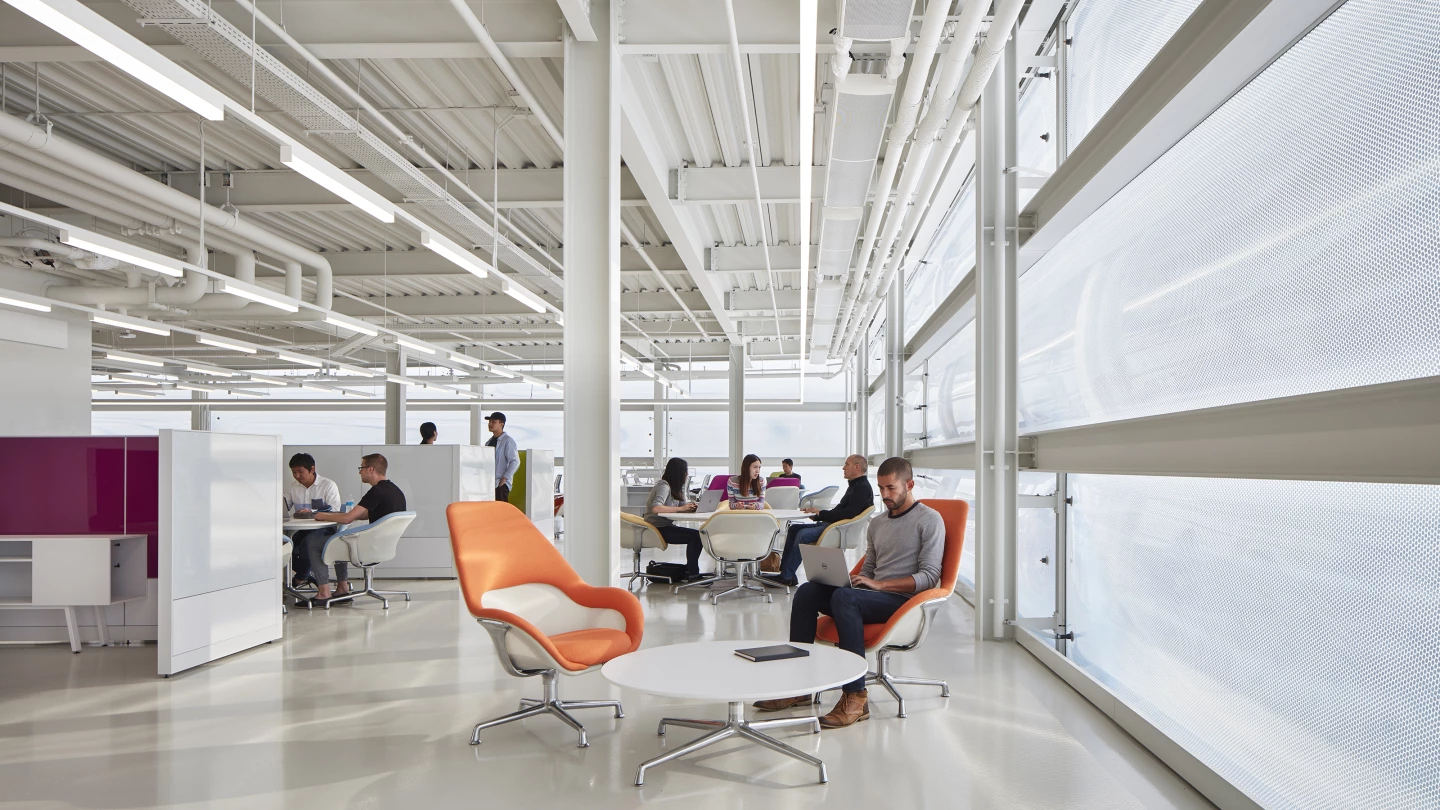
The Ed Kaplan Family Institute for Innovation and Tech Entrepreneurship, by John Ronan Architects, adds a new academic building to the Mies van Der Rohe-designed Illinois Institute of Technology in Chicago.
The building is organized around two open-air courtyards and its interior is flexible. Additionally, its second floor, which cantilevers outward to provide shade below, features a high-tech facade that automatically controls how much natural light permeates within.
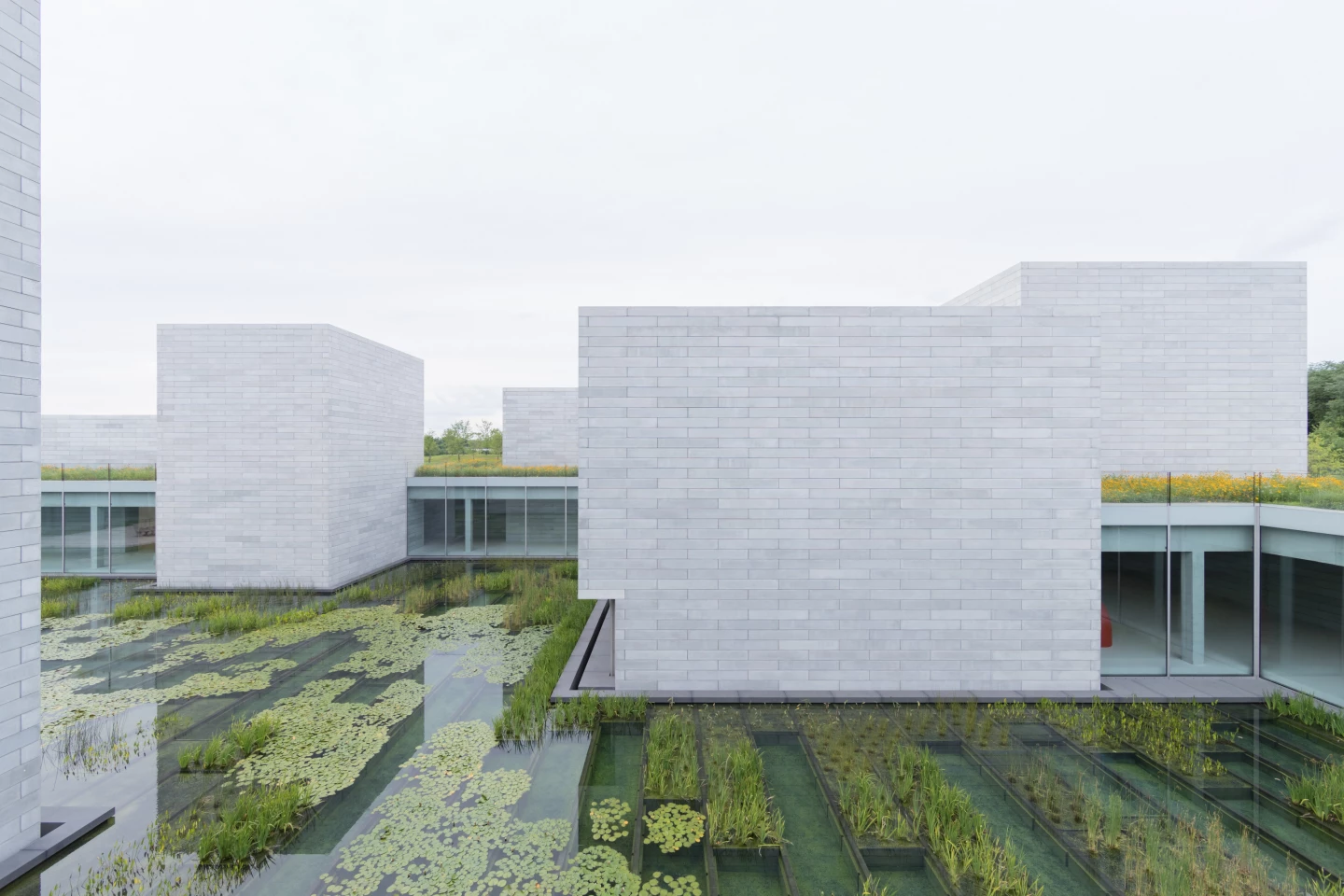
Thomas Phifer and Partners recently won AIA's Interiors award for its Corning Museum of Glass and the firm is honored again here for its expansion of the Glenstone Museum in Potomac, Maryland. The project adds new exhibition space for the museum's collection of post-World War II art.
In all, available exhibition space was increased by 50,000 sq ft (4,645 sq m). This is centered around a large naturally-lit building called Pavilions, which like the Corning Museum of Glass, makes excellent use of skylights to provide a naturally-lit interior. Additionally, the landscaping was overhauled with over 6,000 new trees, while reflection pools enliven the site.
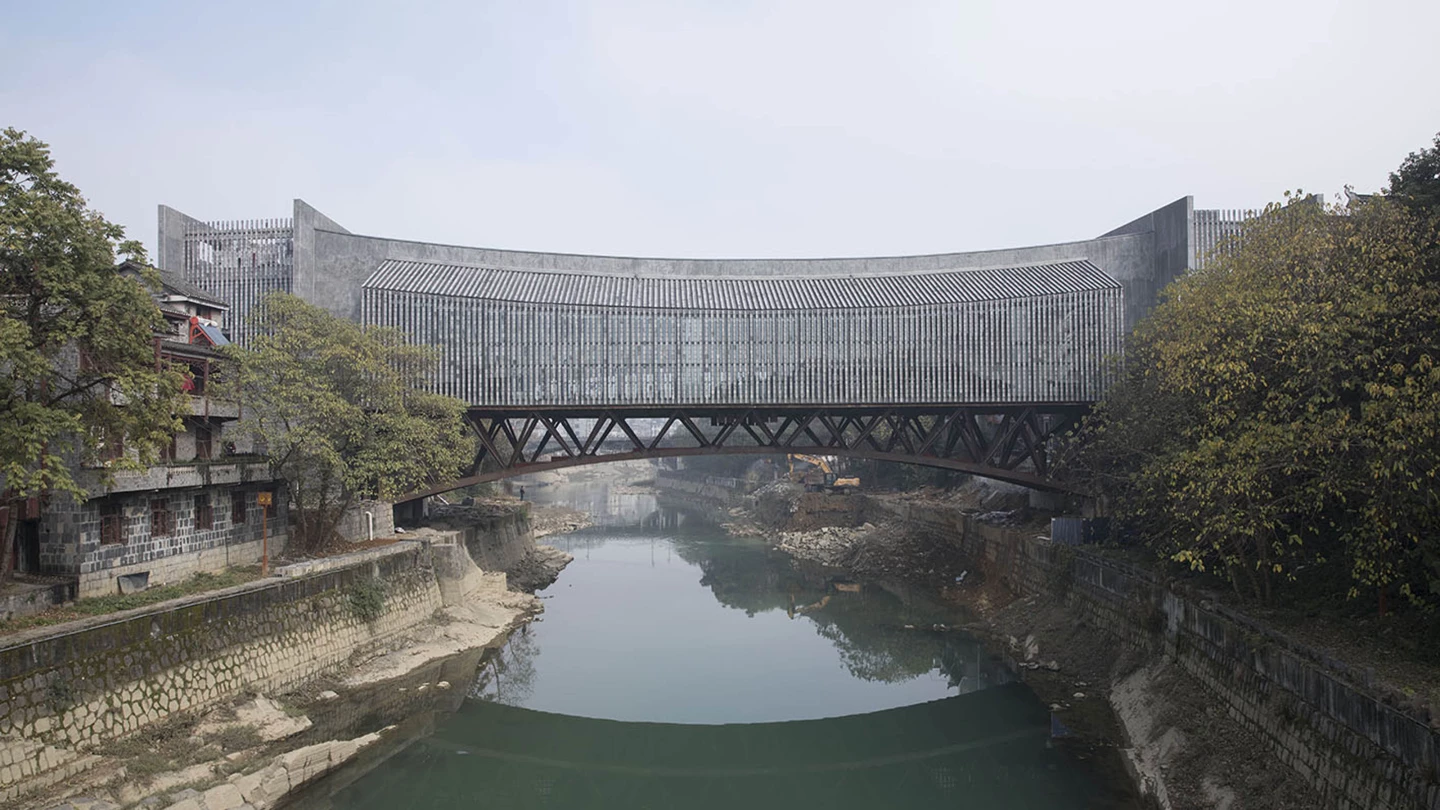
China's Jishou Art Museum, by Atelier FCJZ, is a definite standout in this year's selection. Bringing to mind BIG's Twist, the museum doubles up as a bridge for the local community. Structurally, it actually comprises two bridges: a lower level pedestrian bridge and the upper level, which contains a painting gallery showcasing local art. A store, teahouses, and administrative offices are housed in the bridgeheads at either end.
Flooding was a major concern, so the lowest point of the museum sits well above the flood line and its steel trusses were designed to allow tree branches carried by flood water to pass through.
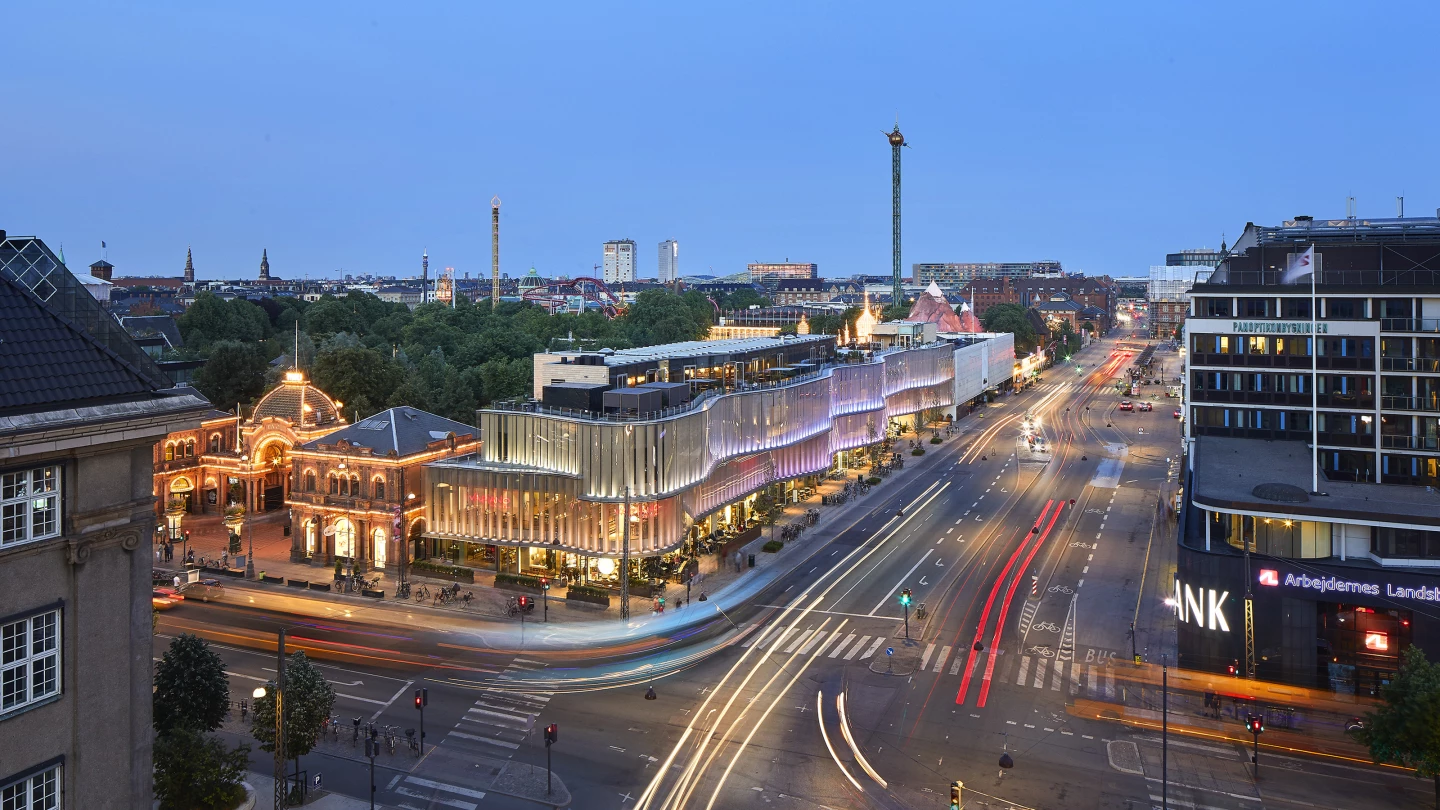
Tivoli Hjørnet, by Pei Cobb Freed & Partners, adds a new hotel, restaurants, and retail space for visitors to Copenhagen's famous Tivoli Garden to enjoy.
The project is defined by large double curving walls and its design is meant to evoke the moat and fortifications that once protected the city. On the street-facing side, it cantilevers over the sidewalk to provide a shaded place to walk. An electronically-controlled shading system also controls light inside.

The Minnesota State Capitol Restoration, which involved HGA Architects and Engineers and others, restored the historically important Class Gilbert-designed government building. After withstanding over a century of harsh winters, it was in poor shape and had significant water damage.
The four year project was completed in stages so that the building could remain open and cost US$310 million. Highlights of the restoration work included the repair of exterior stone work, a new accessibility-focused entrance, and both a new elevator and the repair of an existing glass elevator.
Source: AIA



























