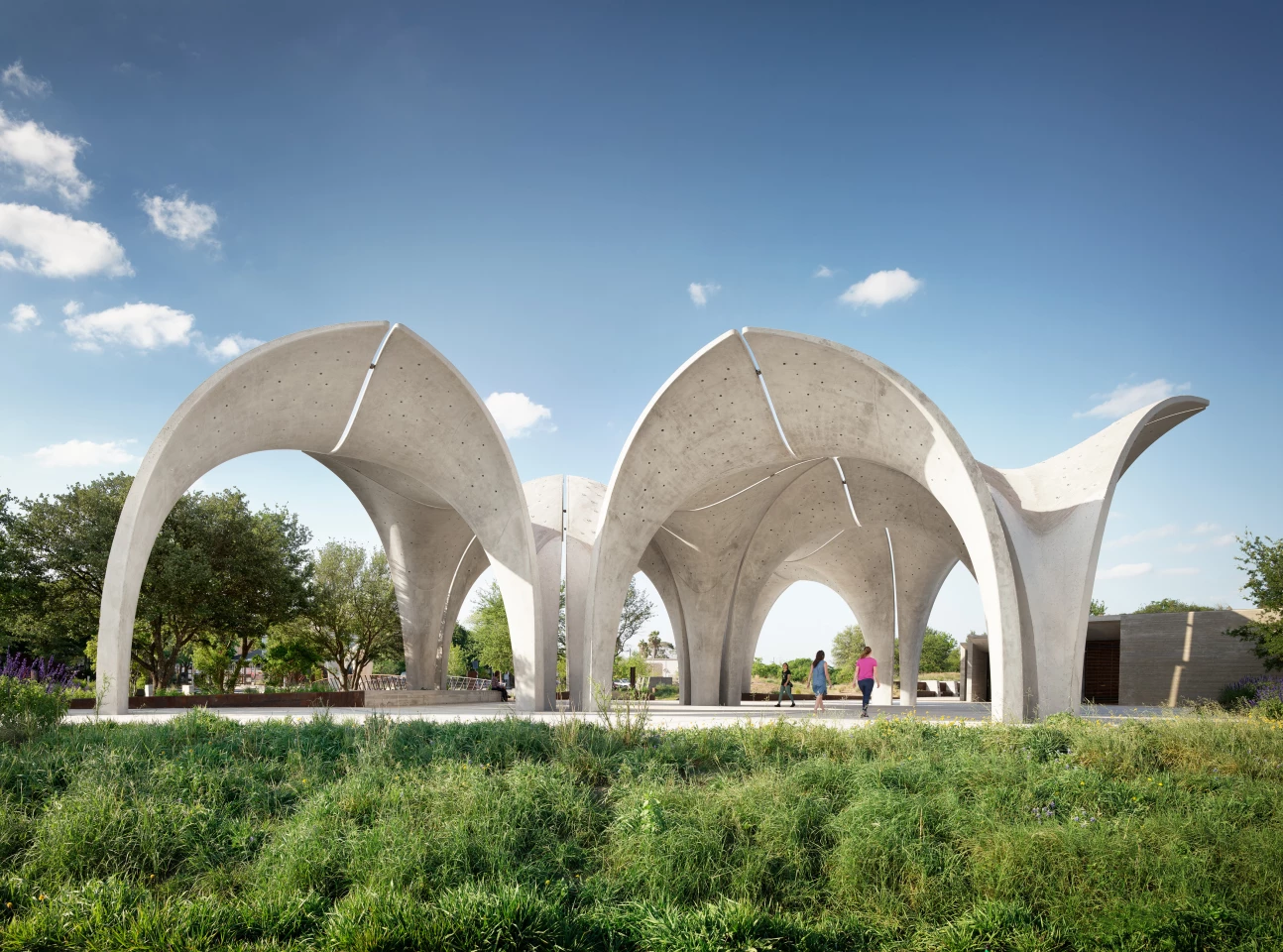The prestigious American Institute of Architects (AIA) has revealed the finest new sustainable architecture in the USA for its Committee on the Environment (COTE) Top Ten Awards. Highlights this year include a park that offers lessons on water usage and a former steel mill that's been transformed into a sustainable powerhouse.
The 2023 COTE Top Ten Awards consists of 10 completed buildings. The buildings themselves don't actually have to be located in the USA, just the firms that designed them – however this year all of them are based in the US.
"The award, now in its 27th year, celebrates design projects that have expertly integrated design excellence with innovative performance in 10 key areas," said the AIA. "The COTE Top Ten projects illustrate the solutions architects provide for the health and welfare of our communities and planet."
Confluence Park, by Lake|Flato Architects + Matsys is one highlight. Located along the bank of the San Antonio river, it was created to help improve public understanding of how south Texas' watersheds and ecosystems are impacted by urban development.

The park is situated on a former industrial yard and is centered around a pavilion made up of 22 concrete "petals." These form a network of vaults which both provide shade for visitors and direct the flow of rainwater into an underground storage area, which is then used for the park's sewage and irrigation requirements. A multipurpose building hosts nearby park amenities and a classroom/event space that opens onto the pavilion. This building is topped by a green roof, while a photovoltaic array provides all of the park's energy needs.
RIDC Mill 19: Buildings A & B is the work of MSR Design with R3A Architecture, and is located in Pittsburg. The project involved a remarkably ambitious renovation of the disused Pittsburgh Jones & Laughlin Steel Company mill into a sustainable manufacturing research center.

The mill's steel superstructure now supports a huge 2-MW solar panel array on its roof, which is described as the USA's largest rooftop solar array and produces enough electricity to power 380 homes. Other notable features include a rainwater recycling and storage system, a focus on natural light and ventilation, and energy efficient heating and cooling.
Watershed, by Weber Thompson, is a seven-story office building in Seattle which has undergone an extensive renovation to improve its sustainability. Its surrounding landscaping hosts a series of bioswales that annually filter over 400,000 gallons (around 1.5 million liters) of stormwater before it drains into the nearby Lake Union.

The building also captures and stores rainwater for use in bathrooms and irrigation, while a focus on maximizing ventilation and daylight, as well as the use of solar panels, all help reduce its grid-based energy usage. A digital dashboard is installed in the lobby so visitors can see real-time data on its performance.
Check out more on these and the rest of the 2023 COTE Top Ten Awards projects in the gallery.
Source: AIA























