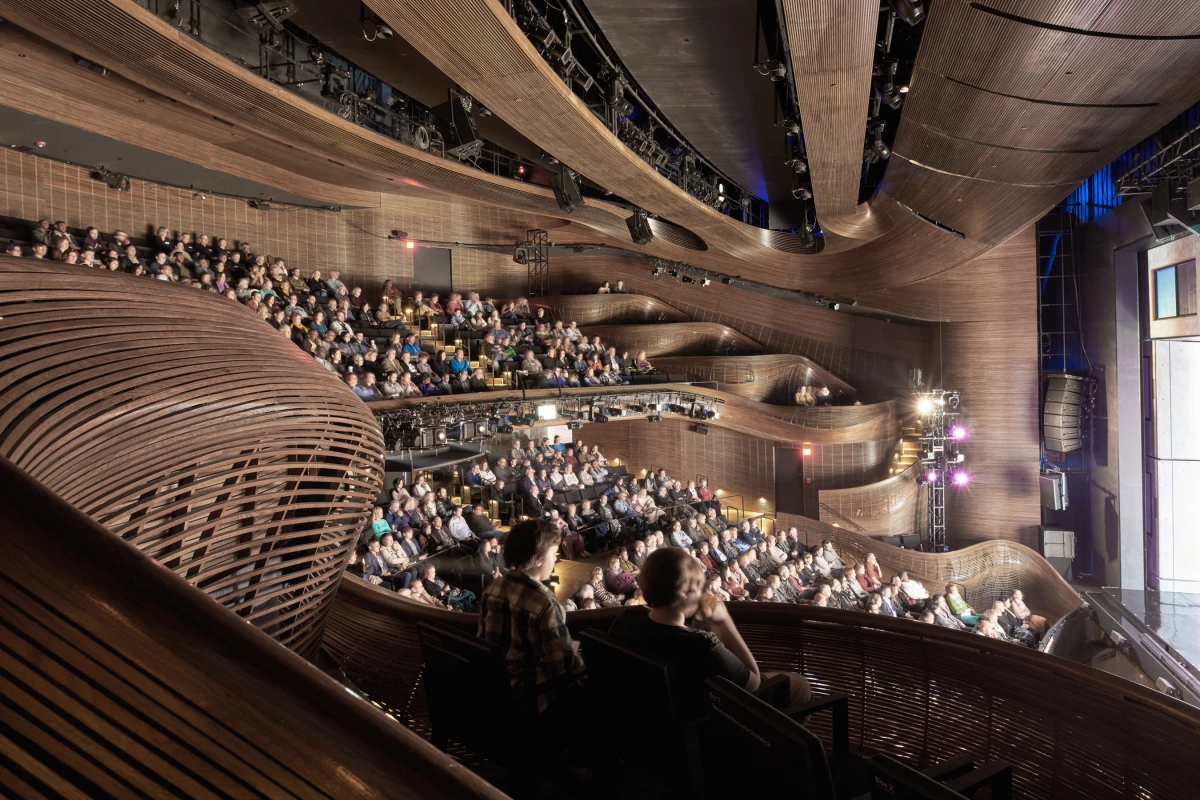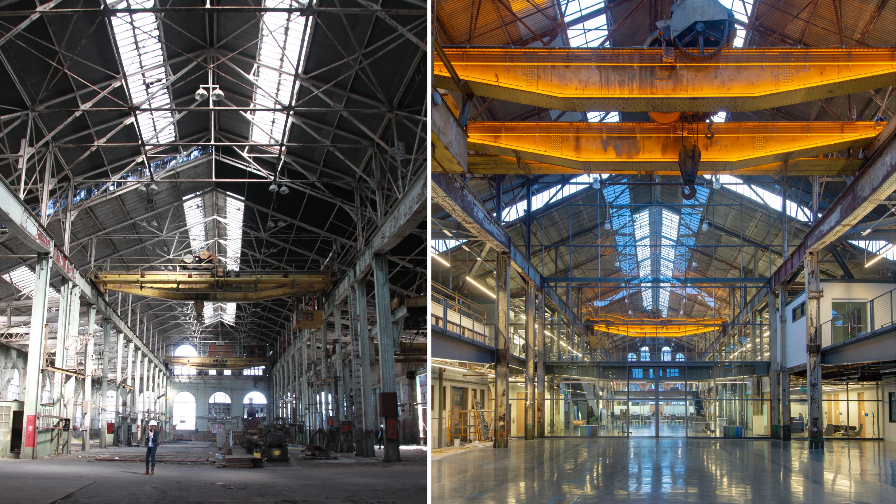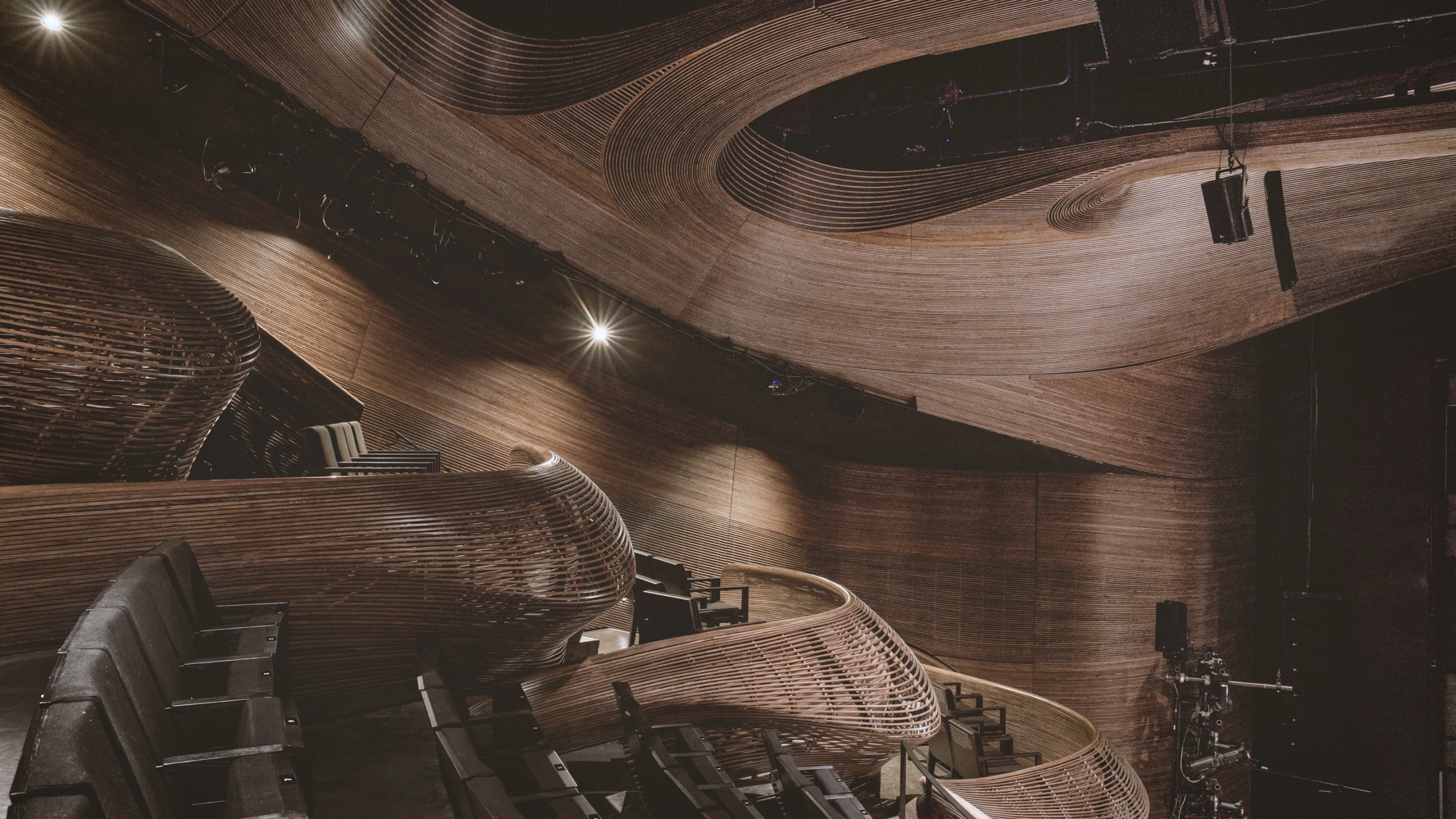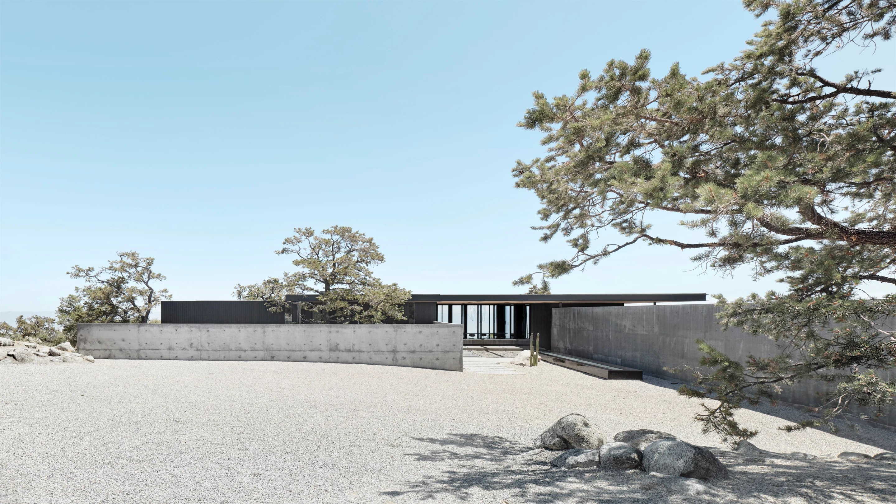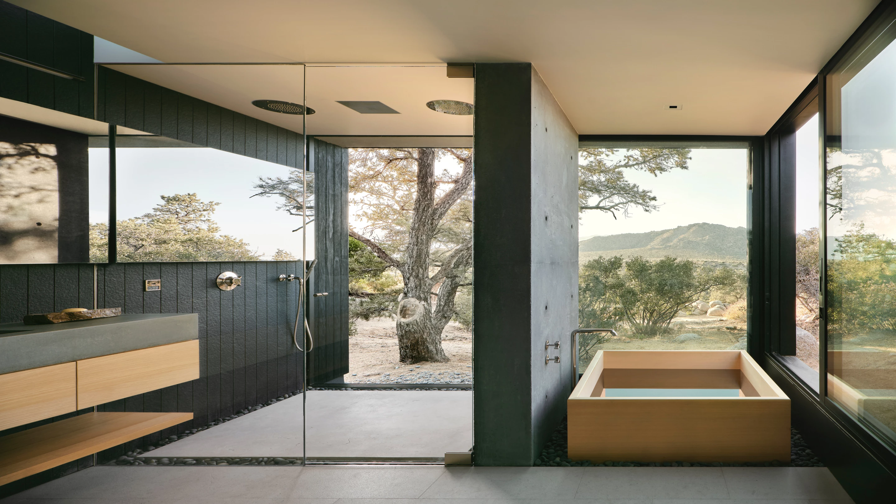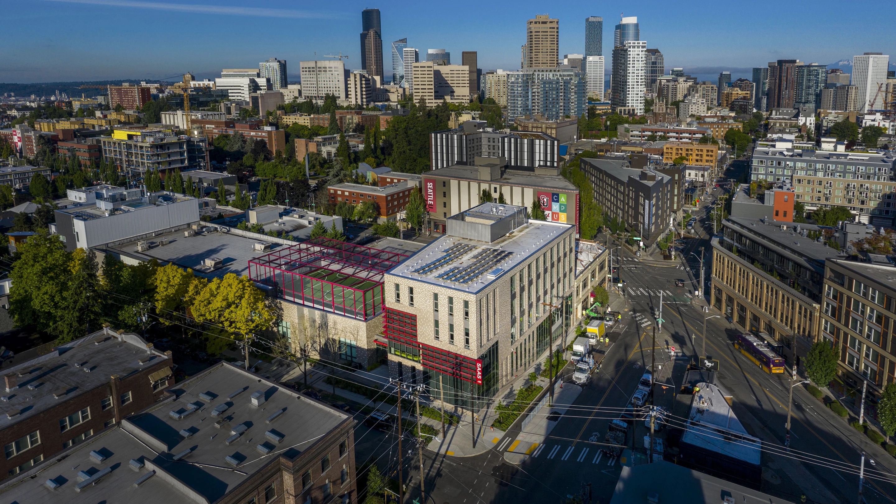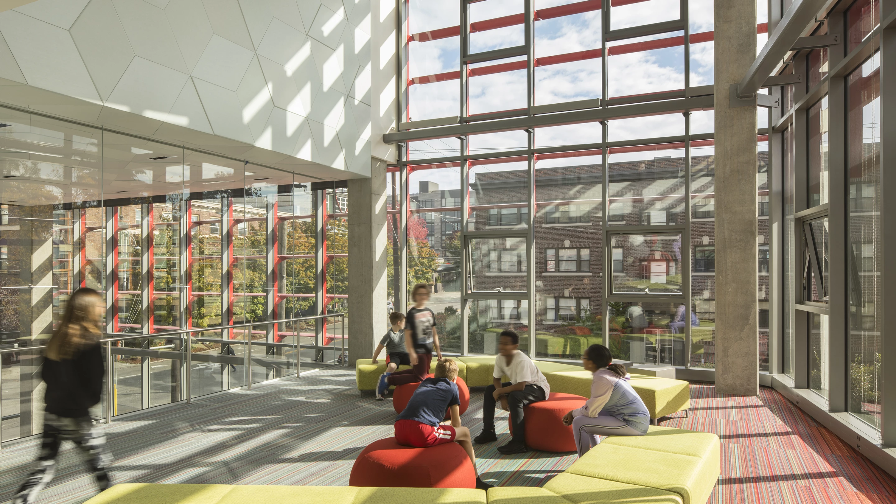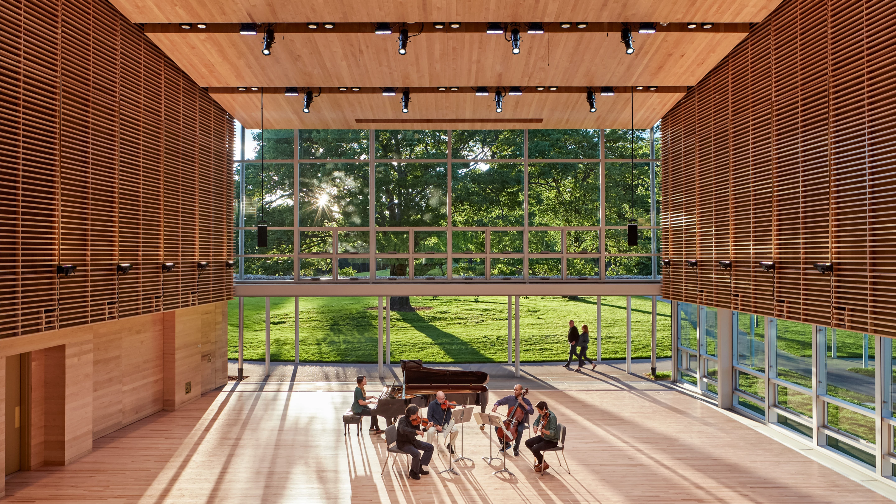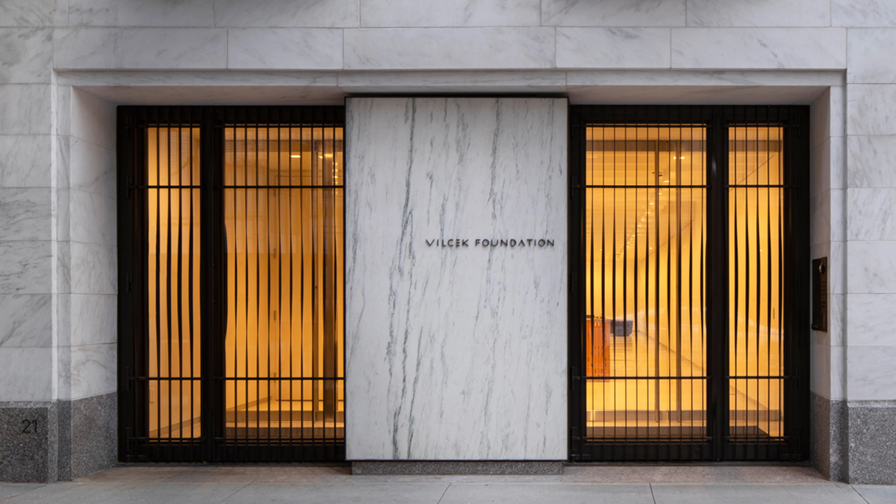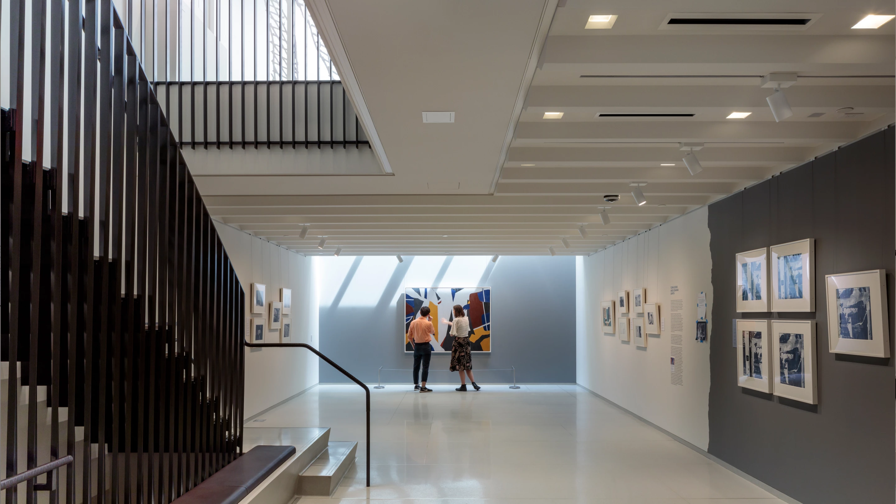A desert retreat, a wood-carved theater, and a former shipyard are three standout projects that feature in the 2021 Interior Architecture Awards. Join us as we take a look at the best new interior design that the United States has to offer, as chosen by the prestigious American Institute of Architects (AIA).
The Interior Architecture Awards is an annual award by the AIA that represents the most innovative interior spaces created by a US-licensed firm. According to the AIA, its five-member jury evaluates entries based on their design achievement, including sense of place and purpose, ecology and environmental sustainability and history. A little on the seven entries can be found below, though head to the gallery to see more of each.
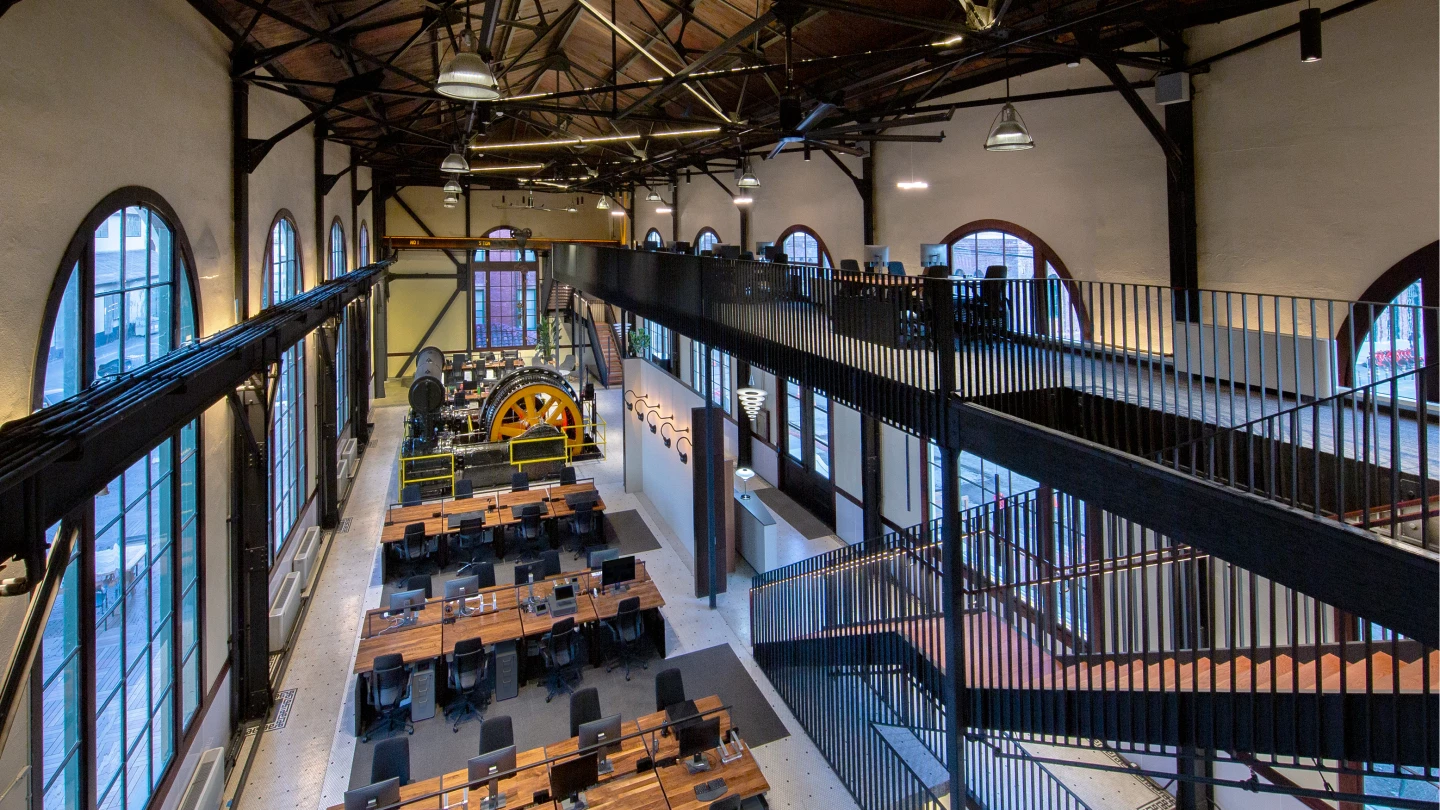
An Historic Shipyard Reincarnation was designed by Marcy Wong Donn Logan Architects. The project involved the transformation of six buildings constructed between 1885 and 1941 on the former Bethlehem Shipbuilding yards in San Francisco into a work space for burgeoning tech firms.
The shipyard buildings were refurbished to make use of natural light from their existing windows and skylights. New timber mezzanine floors were inserted when required and the original industrial character of the site was retained as much as possible. Machinery and fittings have been kept in place, such as the old gantry cranes and restored light fixtures, as well as original tiles.
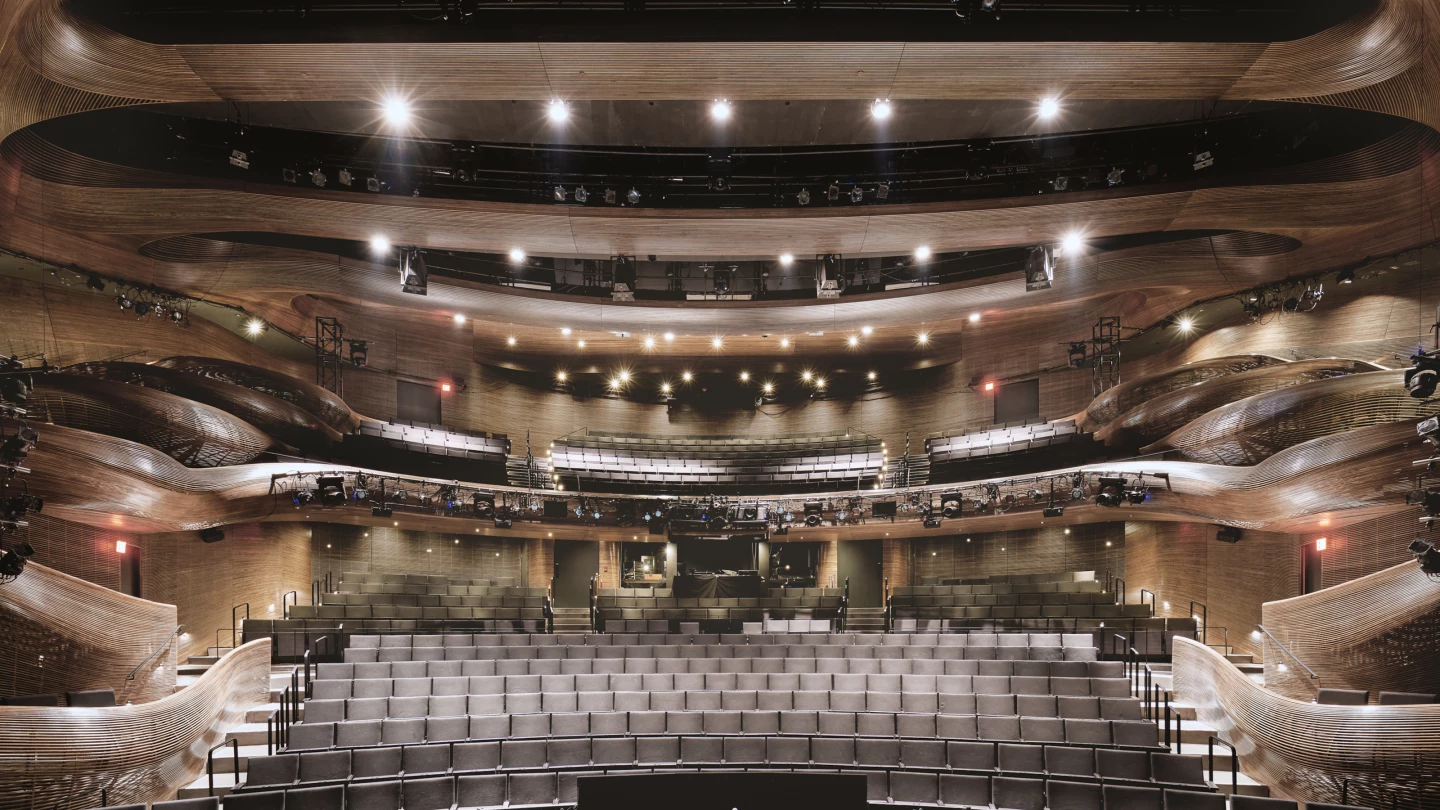
The Coca-Cola Stage at the Alliance Theatre, in Atlanta, was designed by Trahan Architects/APAC. The 1968 theater space was dramatically altered, with the entire audience chamber moved closer to the stage. Seating plans that reflected a history of segregation were removed and accessibility was also significantly improved.
Inspired by a decorative wooden bowl in the theater's possession that was turned by the famous Moulthrop family, the firm engaged a wood sculptor specializing in steam-bent oak millwork to create beautiful guardrails and balconies that adorn the theater, lending it a distinctive and tasteful character.
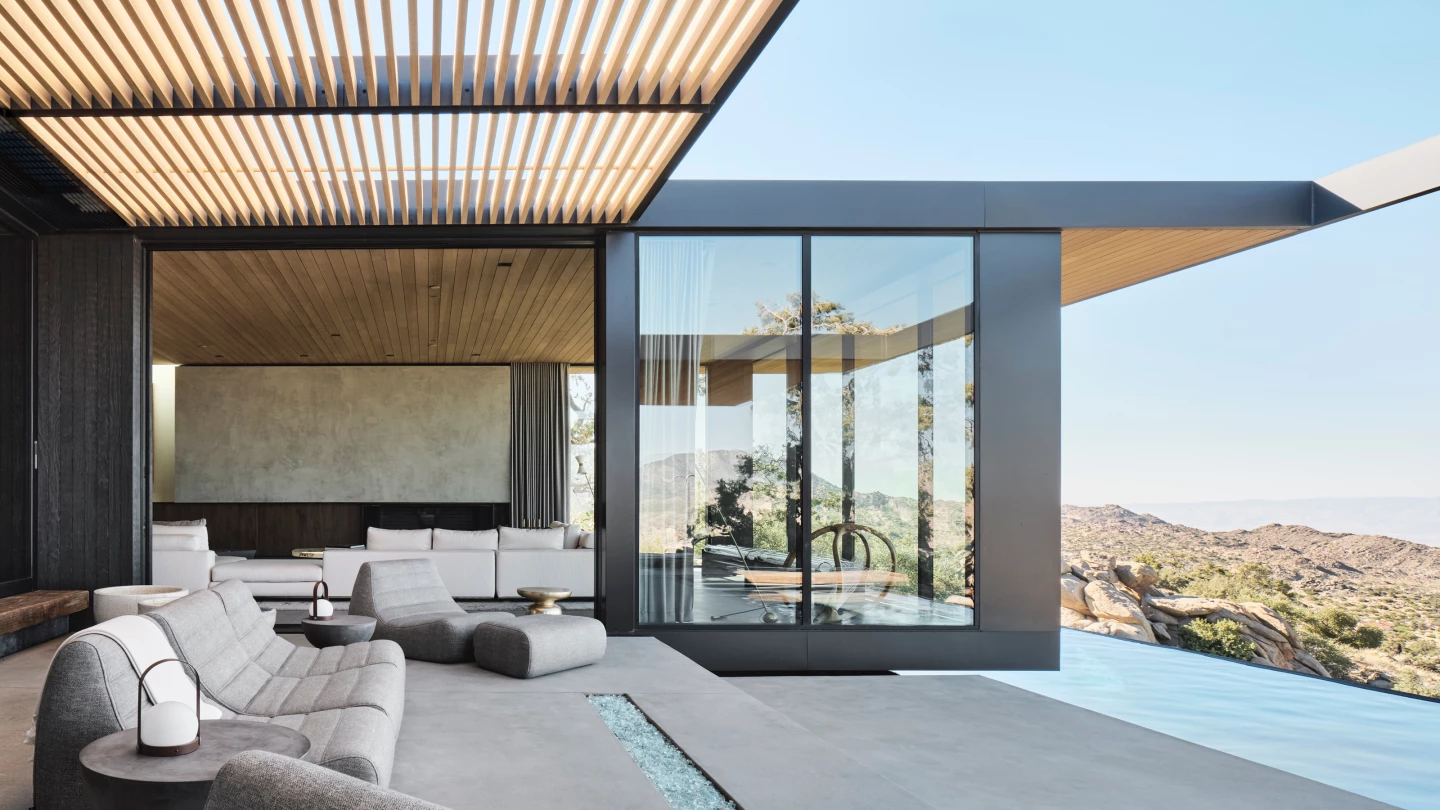
The High Desert Retreat is located on a rocky plateau offering views of the Coachella Valley and the San Jacinto Mountains in California. Architect Aidlin Darling Design took multiple camping trips to the site for inspiration and was struck by the dramatically swinging temperatures, as well as the rugged landscape.
In response, the firm created a home with a wood exterior that has been acetylated, burned, and wire-brushed to provide a finish that's resistant to insects and rot, while the interior is adorned with durable wood, stone, and steel. Generous glazing offers views of the beautiful desert landscape and the home's windows slide open to cool its interior naturally with the breeze. It's also powered by solar panels that are hooked up to batteries and features on-site water storage.

CO-OP Ramen is located in Bentonville, Arkansas, and was designed by Marlon Blackwell Architects. The project is situated within a new food market that's installed in a former food factory.
Beaded-steel curtains obscure the view into the restaurant for passersby, so as to only offer the complete dining experience to those who enter, as well as to help control the amount of natural light inside. The restaurant is topped by a plywood roof that's illuminated by concealed light fixtures, while elsewhere lies a large living green wall. A variety of seating, from booths to communal dining tables, is installed.
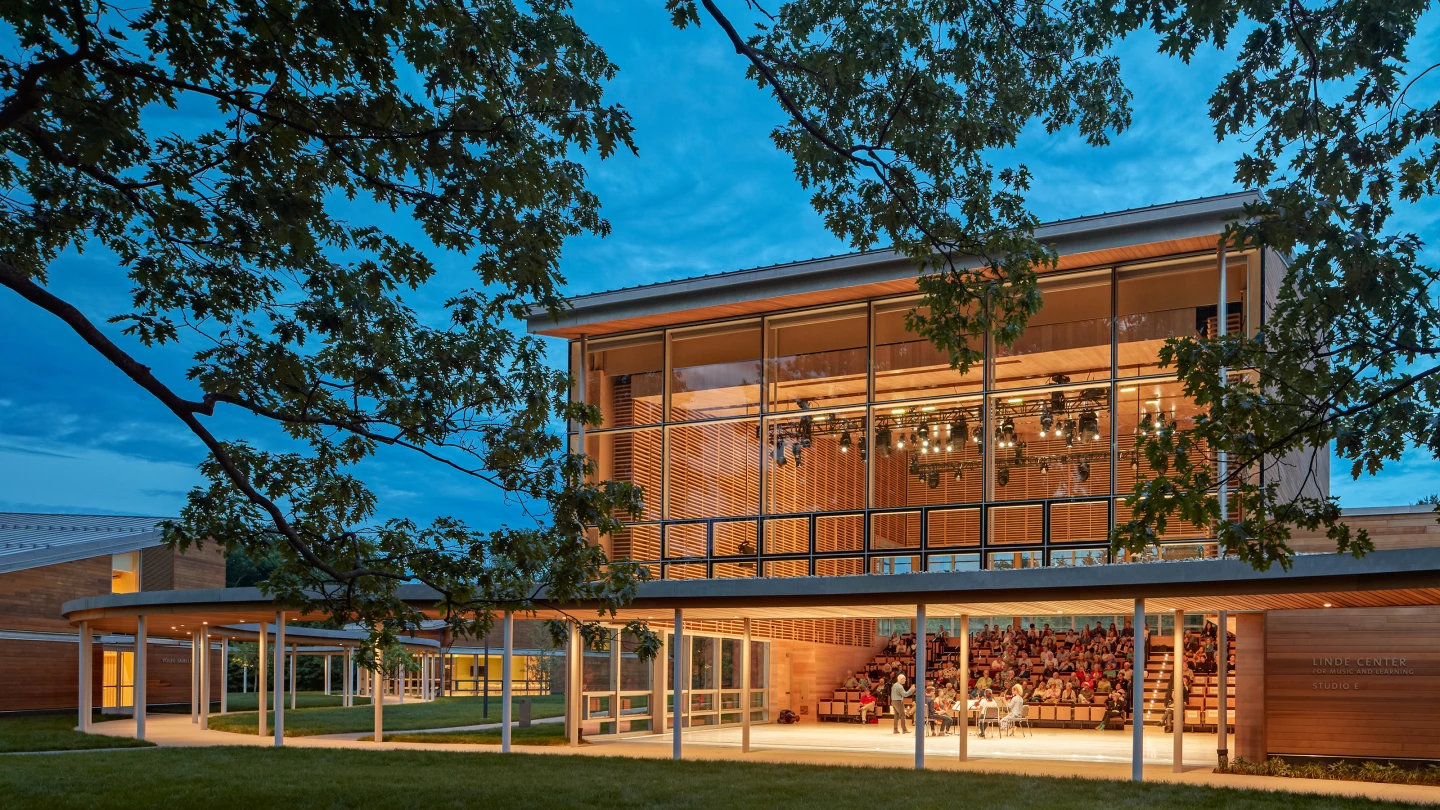
The Tanglewood Linde Center for Music and Learning was designed by William Rawn Associates, Architects, Inc. It serves as the summer home for the Boston Symphony Orchestra in Lenox, Massachusetts, and provides no-cost fellowships to some of the USA's most talented musicians.
The center is spread over four main buildings that are arranged around an old oak tree and connected by a meandering pathway. A large multi-use studio includes retractable seats and can hold rehearsals for a entire orchestra of musicians, while elsewhere are observation spaces, breakout spaces, and a cafe. While the building includes air-conditioning to ensure year-round operation, all of the studio and cafe spaces were designed to make use of natural ventilation. Large operable glass walls help maintain a comfortable temperature and open up the rooms to the surrounding landscape.
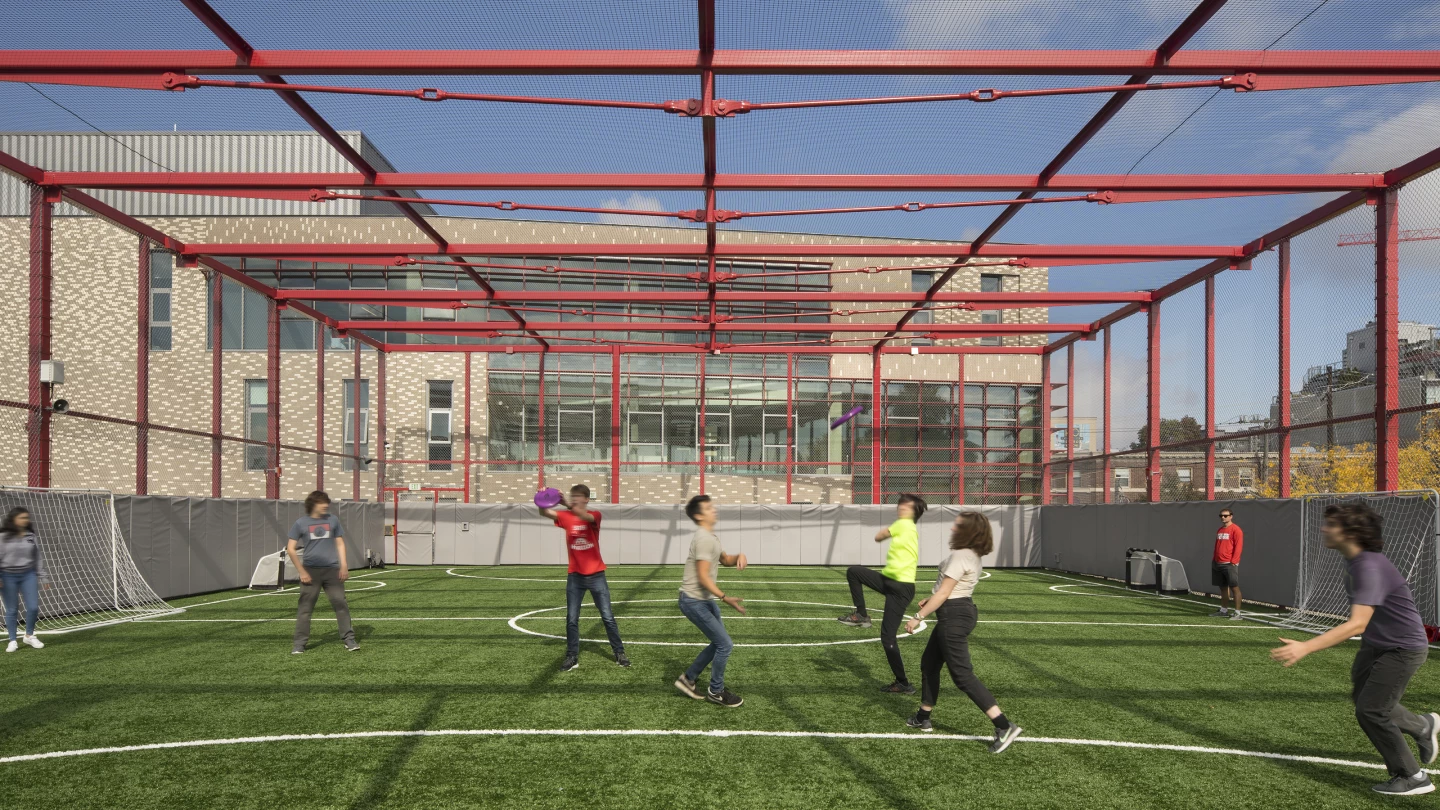
The Seattle Academy of Arts and Sciences Middle School in Washington was designed by Aidlin Darling Design. The school's interior is focused on open spaces and collaborative learning areas that foster opportunities for cross-disciplinary learning.
The building's layout has been carefully calculated so that it maximizes solar heat gain in the winter, while conversely limiting solar heat gain in the summer with shades. It's spread over six main levels, and the rooftop has also been utilized by installing an outdoor playing field.
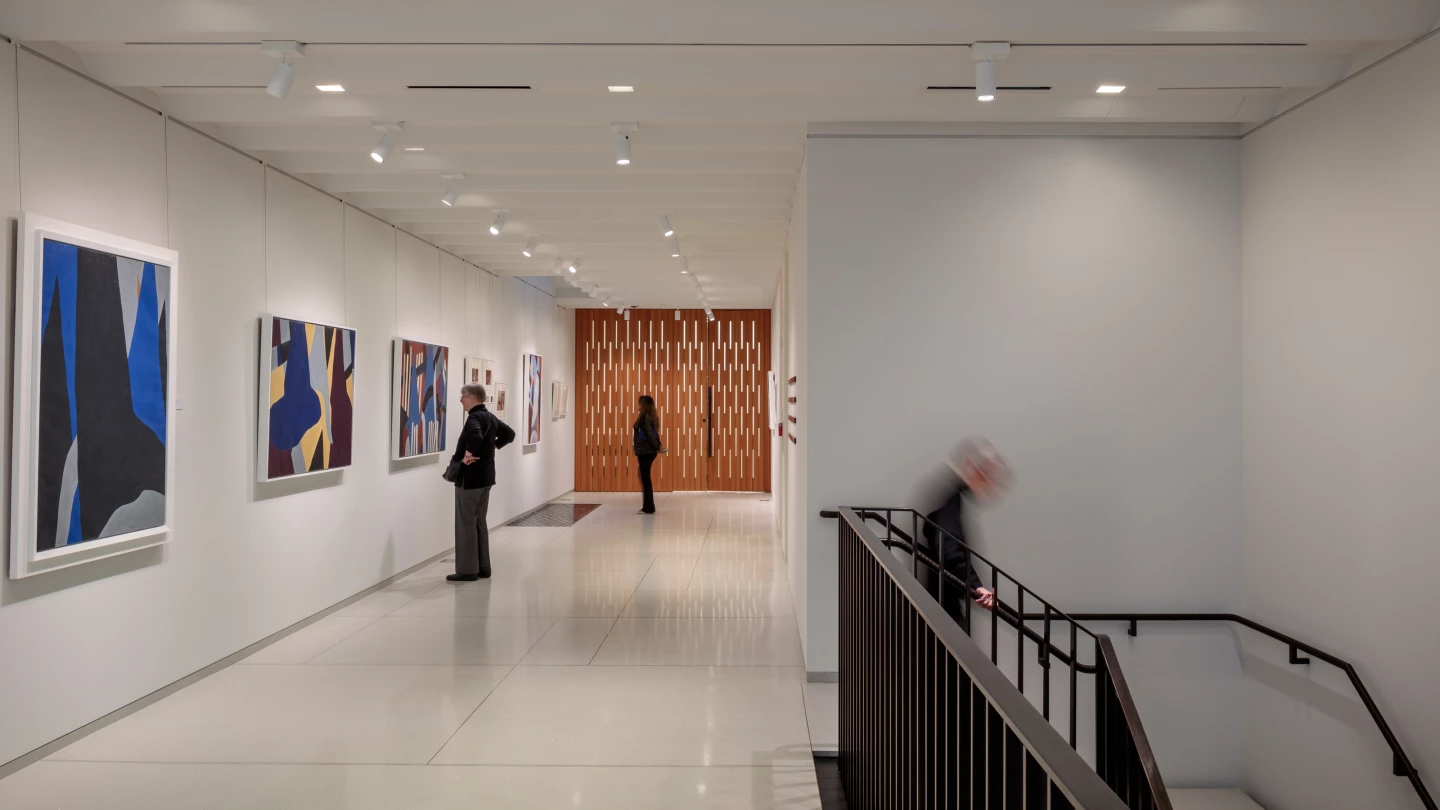
The Vilcek Foundation is located in New York City and was designed by Architecture Research Office. The project consisted of the renovation of a five-story office building to help the Foundation to further its work of raising awareness of immigrants' contributions in America
The firm enlivened the building's interior with custom furniture and high-end materials like brass and marble. The layout consists of a mixture of support spaces on the basement levels, with galleries up on the first and second floors that are defined by ribbed-glass-fiber-reinforced-gypsum ceilings. Offices are installed on the third and fourth floors, and a fifth-floor apartment that houses the Foundation's director crowns the building.
Source: AIA
