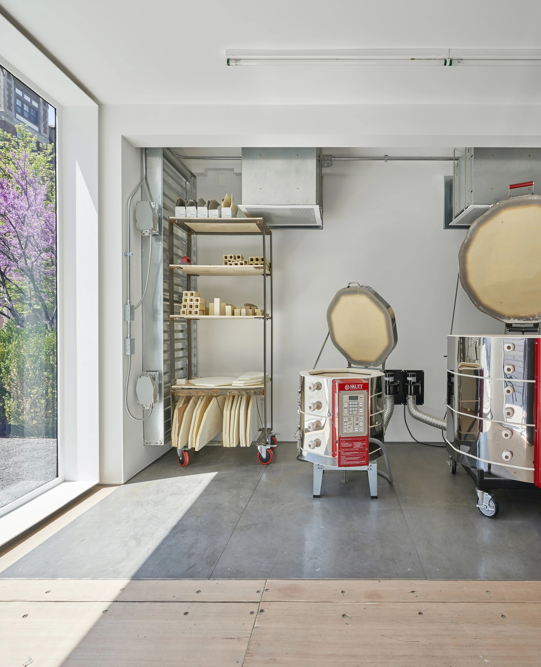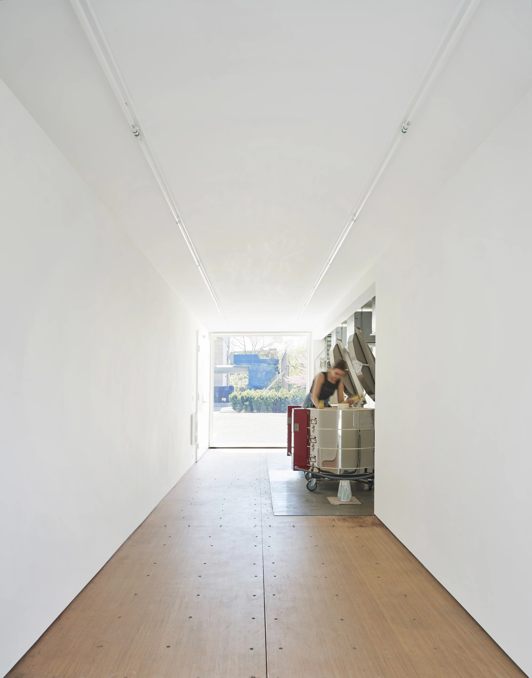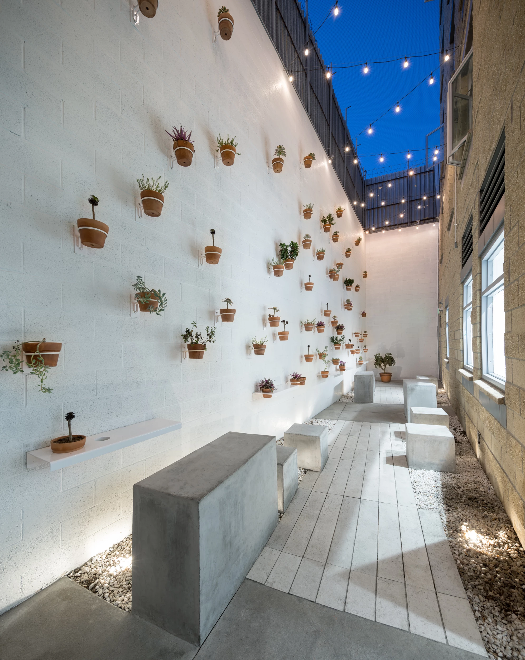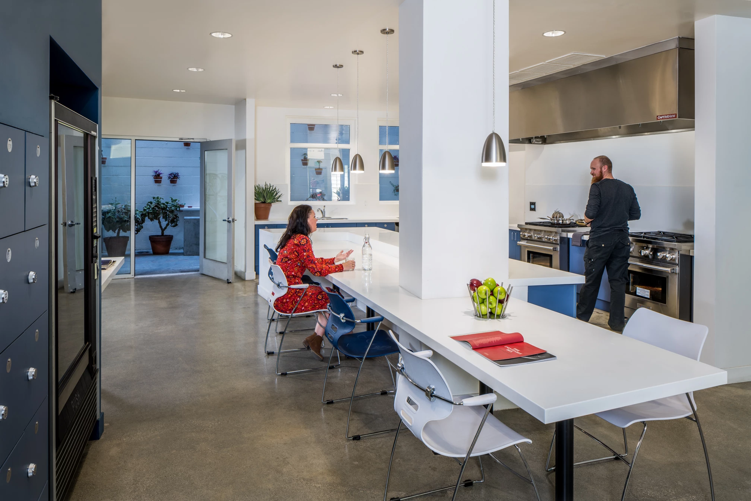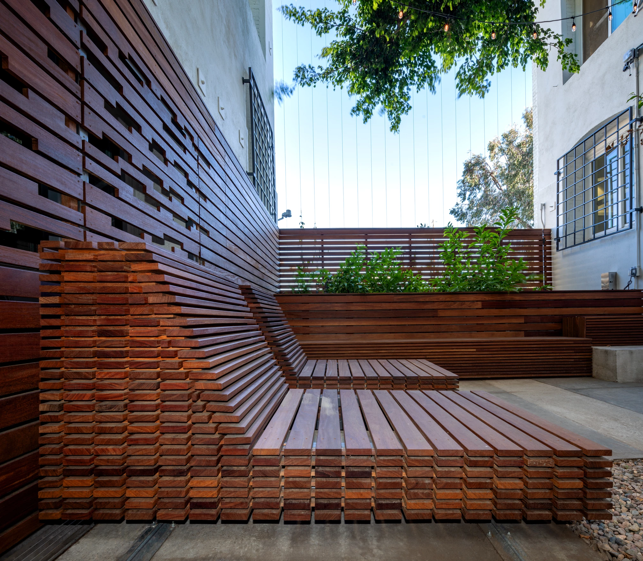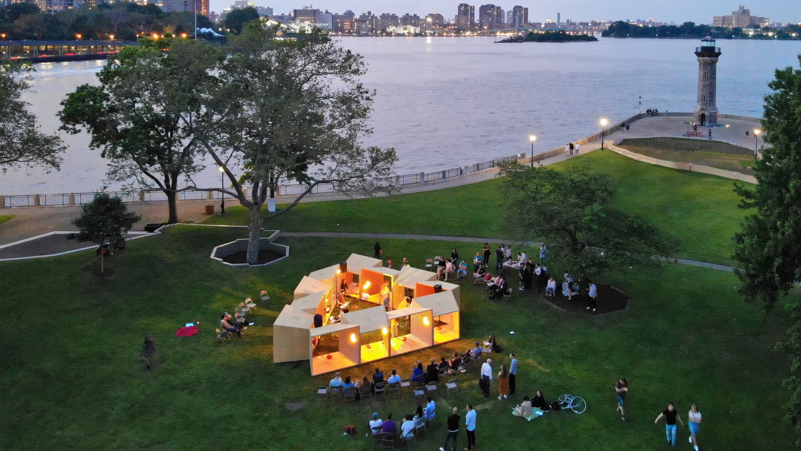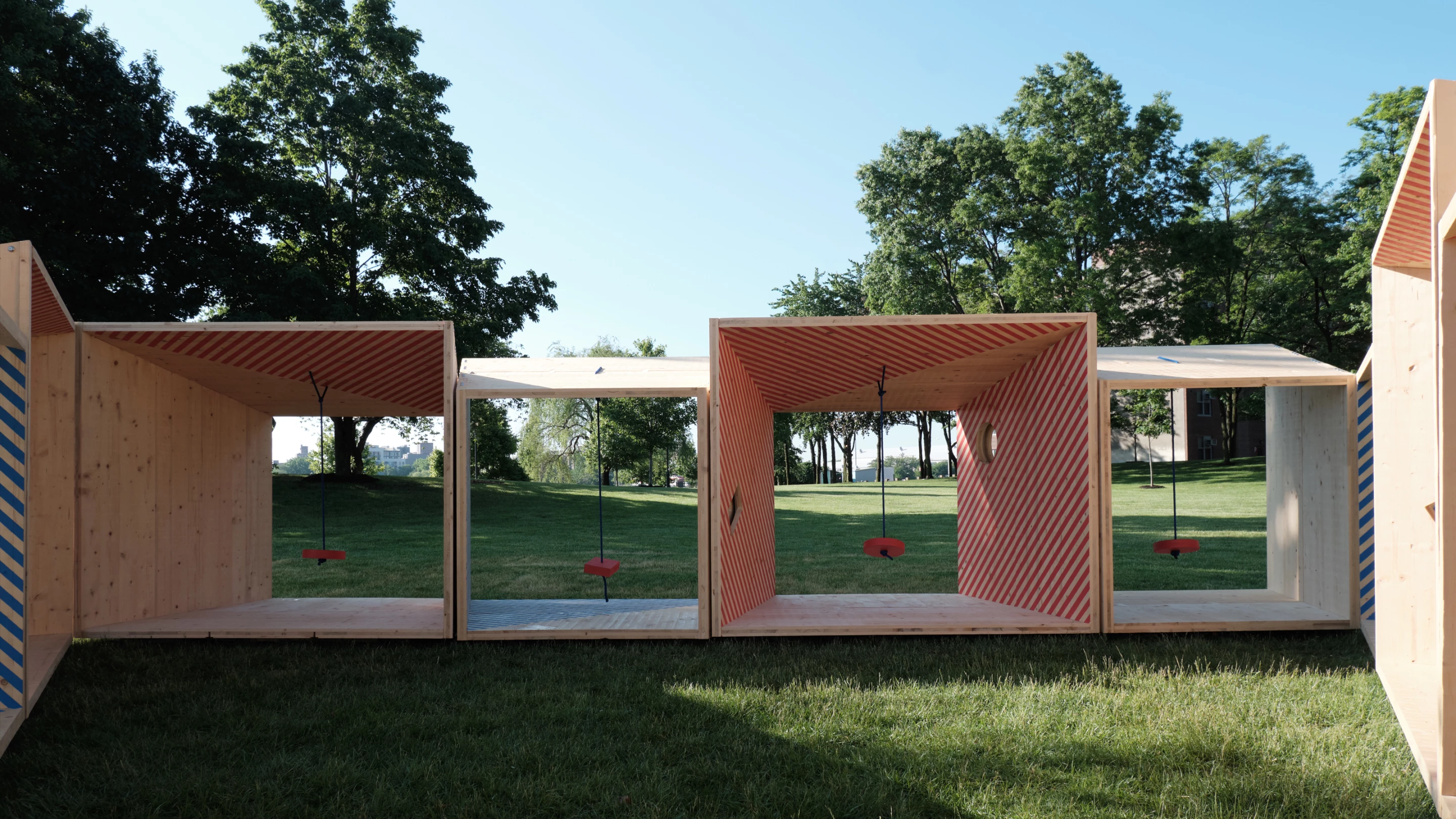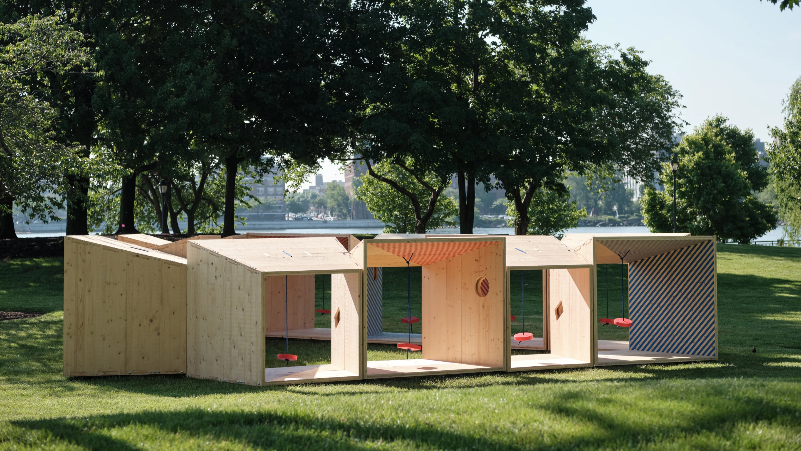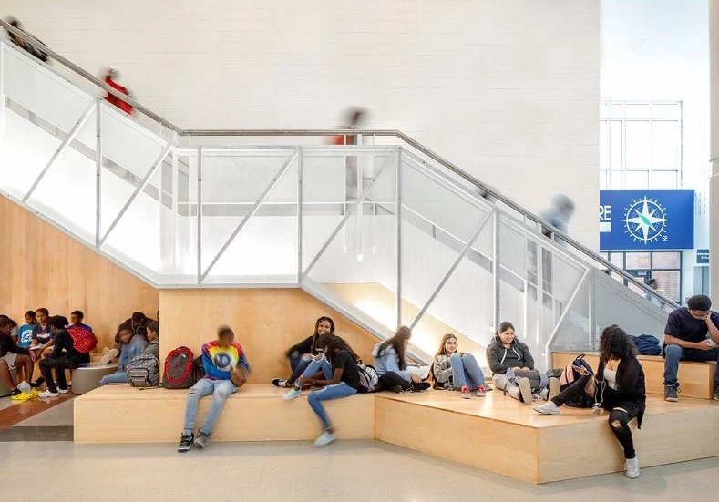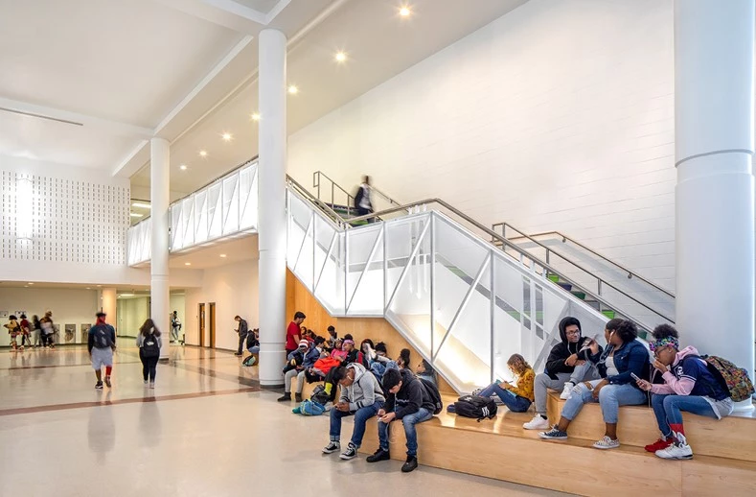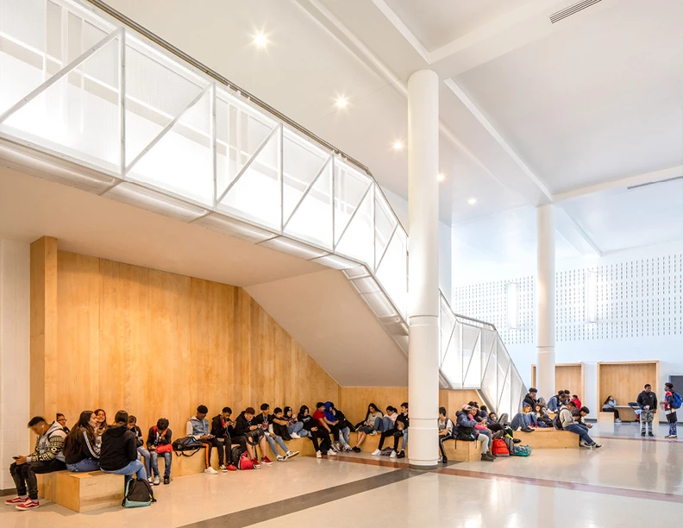Each year, the American Institute of Architects (AIA) Small Project Awards celebrates outstanding projects that are built to a relatively small budget and size. This year's winners include an impressive micro-housing project, a shipping container-based university arts building, and a cost-effective renovation of an apartment.
As was the case with the recent AIA Housing Awards, the AIA 2020 Small Project Awards is a relatively light year, comprising just seven projects (down from a dozen last year).
The seven projects are split into three separate categories: Category One, which covers projects that cost up to US$150,000 in construction costs, Category Two, for those that cost up to $1.5 million in construction costs, and Category Three, for those that measure up to 5,000 sq ft (464 sq m) – which sounds like a lot but is on the small side for high-profile architecture awards like this. A few standout examples can be seen below, but head to the gallery to see each project in full.
Unit 2808, by Vladimir Radutny Architects, is a budget-conscious renovation of a small apartment in a Mies van der Rohe-designed Chicago building that's used as the owner's city retreat. Due to the cost restrictions, the architect even helped out as an occasional builder and the project involved removing the unit’s plaster walls and stripping out the interior, replacing it with a tasteful interior layout that maximizes natural light and views, as well as increasing storage space.

The project was recognized in Category One and cost under $150,000.
Regular readers will recognize the XS House from our recent AIA Housing Awards coverage. The project squeezes a total of seven apartments onto a Philadelphia inner-city plot that was previously used to park two cars and measures a mere 11 ft (3.3 m) in width.

Designer Interface Studio Architects (ISA) has done a superb job making such cramped dimensions livable and the interiors of the apartments have ample natural light inside and high ceilings, plus a minimalist decor that flatters the small space. The project was recognized in Category Two and its construction budget cost under $1,500,000.
The Logan Center Kilnhouse was designed by Woodhouse Tinucci Architects and involved input from students and administrators at the University of Chicago Logan Center for the Arts. It consists of a modified shipping container and serves as a place to host the ceramic kilns employed by the university's visual arts department.
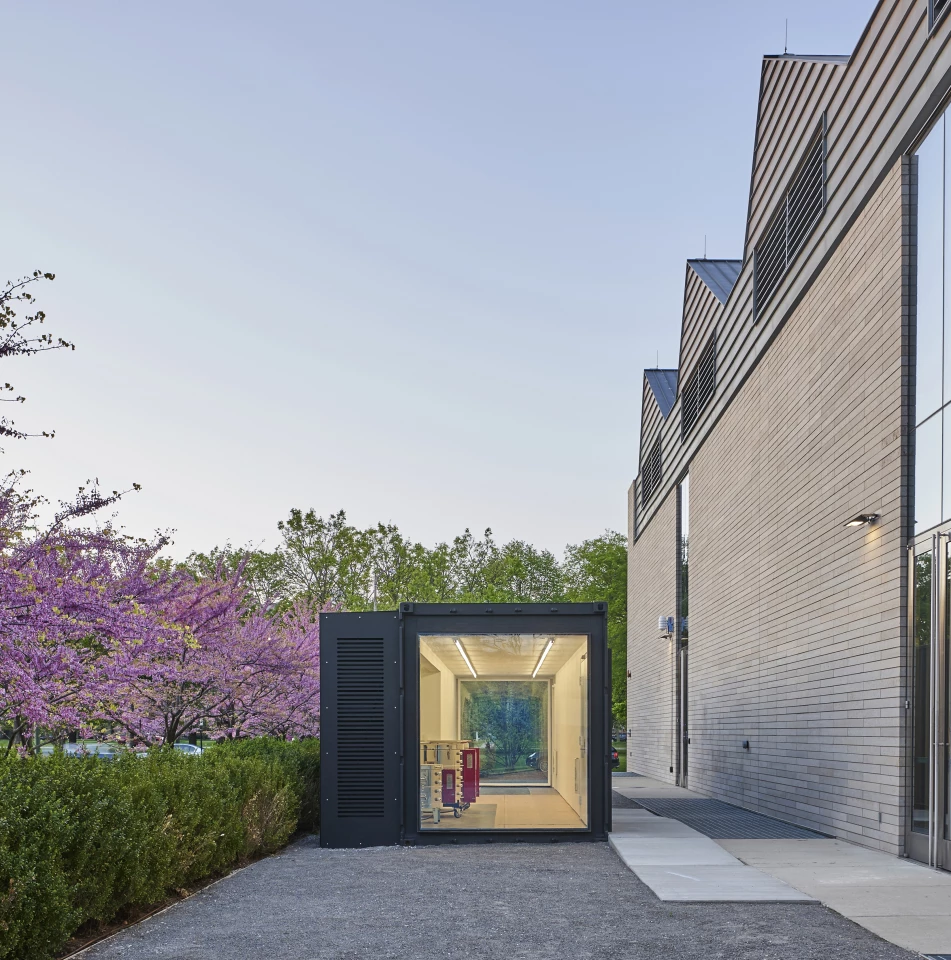
Sporting glazing at each end, the idea is that the container also functions to showcase the art-making processes going on within. The kilns themselves provide heating (supplemental heaters are also available), and an exhaust system draws in fresh air while forcing heat out. It's also shaded by the taller buildings and vegetation that surround it. The project was recognized in Category Three and measures under 5,000 sq ft (464 sq m).
Source: AIA





