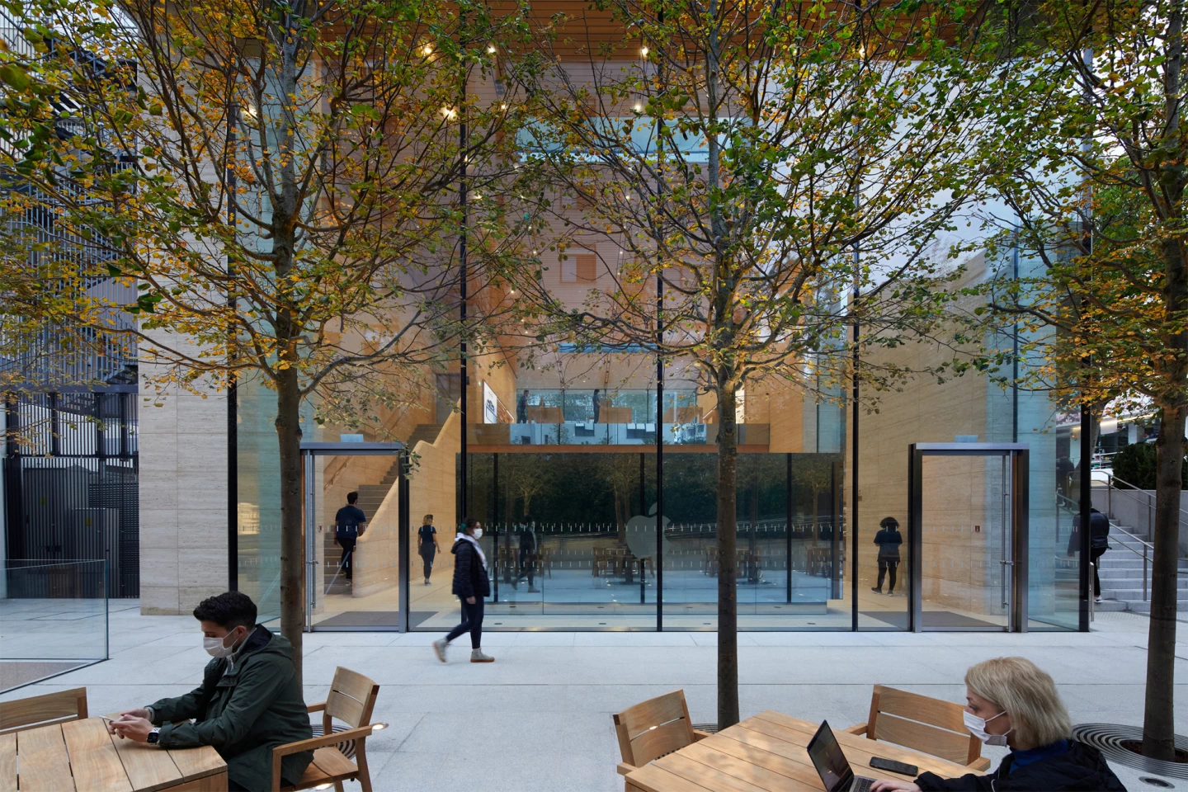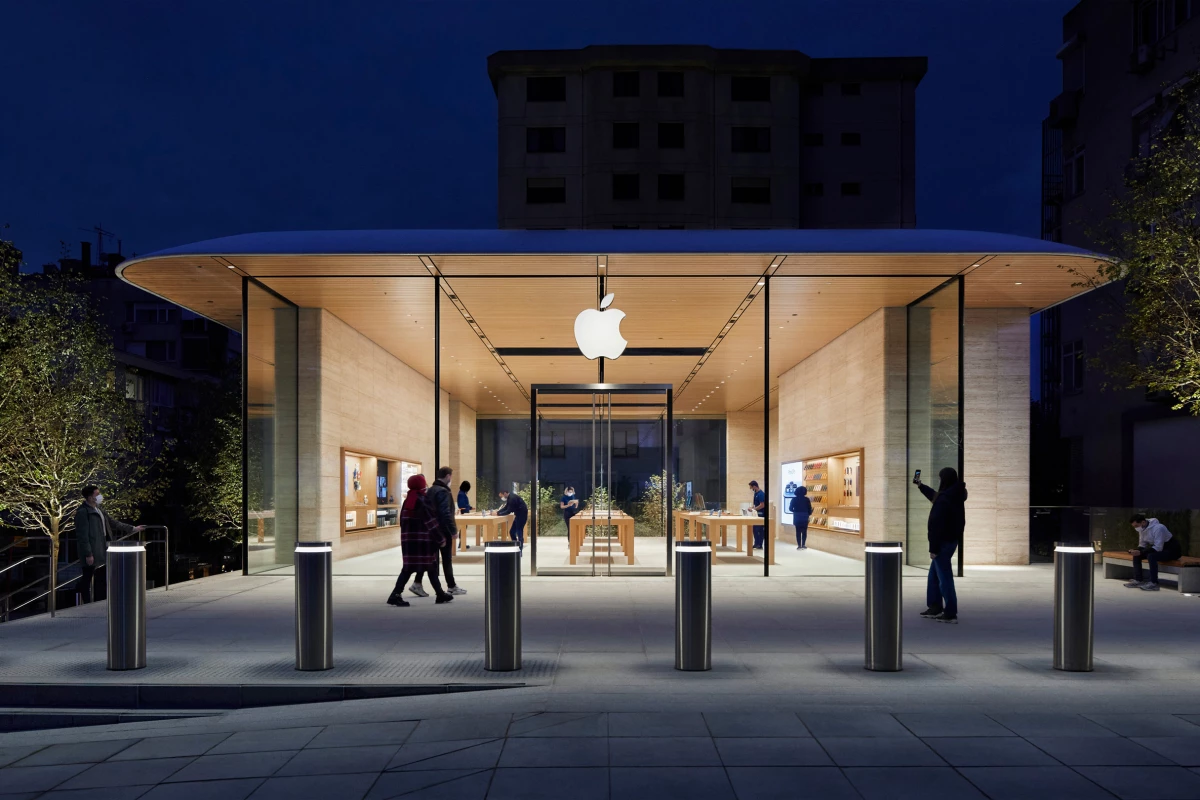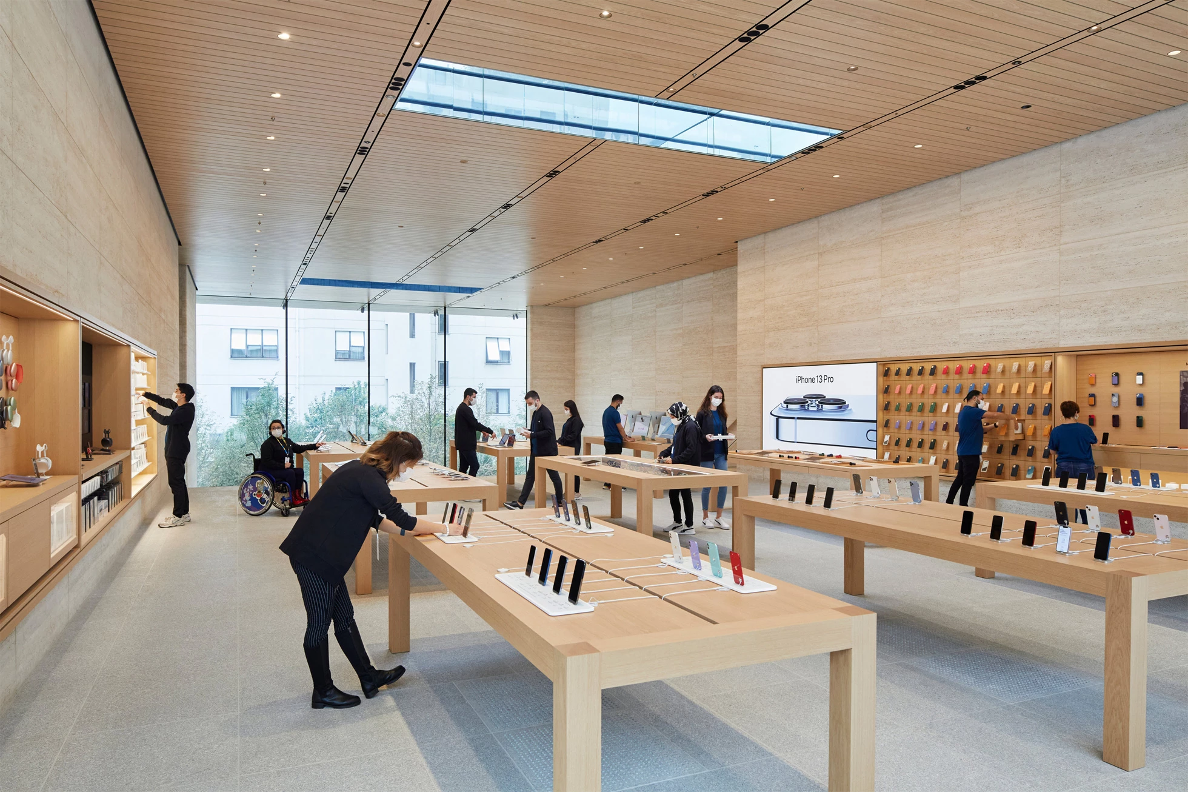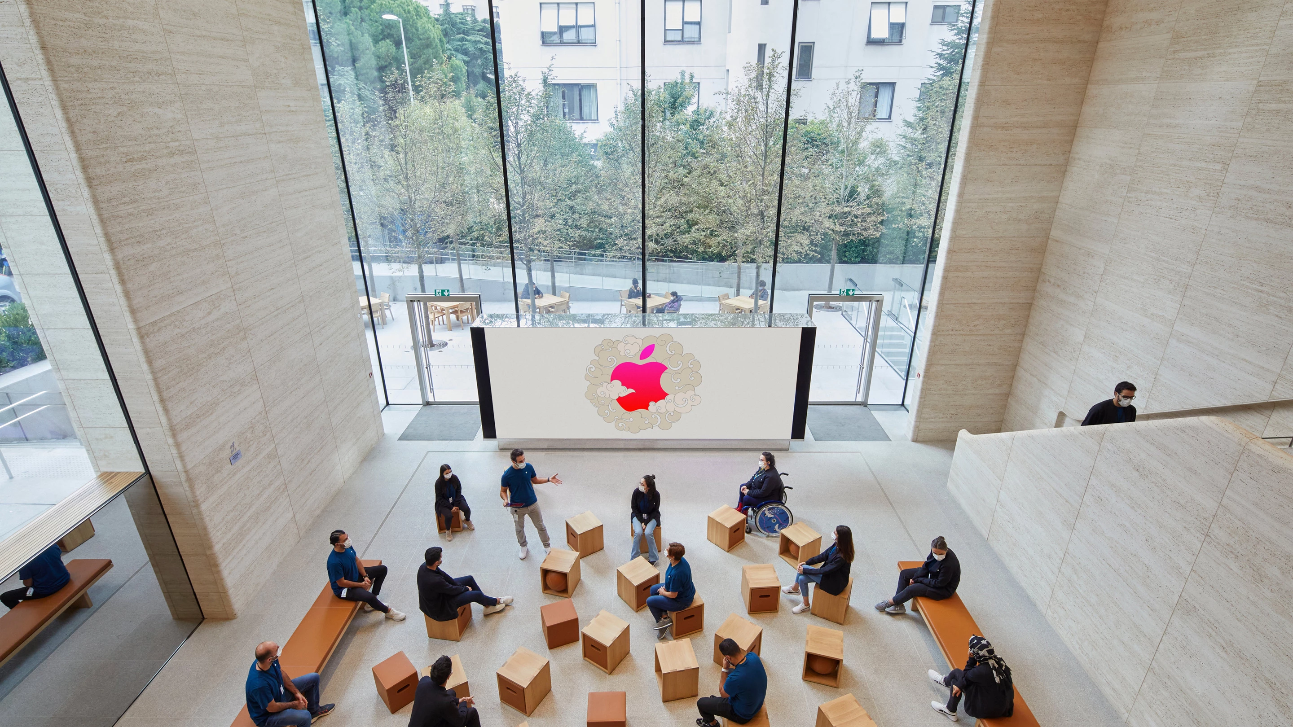Apple and Foster + Partners' long and successful collaboration continues with a new Apple Store in Turkey. Designed to maximize daylight inside with extensive glazing, the eye-catching building is also topped by a thin roof that has an integrated rainwater collection system to reduce its grid-based water needs.
The unimaginatively named Apple Bağdat Caddesi is located on Istanbul's bustling Bağdat Caddesi (or Bağdat Avenue), a well-known street in the city. Its overall form conforms to Apple's usual design language – indeed its roof even looks a little like a laptop lid – and its generous glazing, which includes operable skylights in the roof, helps to naturally illuminate an interior that's finished in wood and stone.
Though not shown in the photos provided, the roof itself is part-covered in greenery. Additionally, the rainwater harvesting system is also combined with a greywater recycling system to produce water for irrigation.
Apple and Foster + Partners have the interior layout of their stores down to a fine art now and someone used to browsing the tech firm's products in a London store will be at home in this Istanbul iteration. The upper level hosts display tables filled with its shiny gadgets, while a lower level includes an area for workshops and demonstrations, and is dominated by a large video wall. This lower area is being used to host some kind of augmented reality exhibition and opens onto a tree-filled garden area outside.

"Using the same stonework as the pavement, the carefully designed steps and slopes along the forecourt create a gentle transition towards the store entrance," says Foster + Partners. "The glazed facades offer a glimpse through to the lush tree-filled garden at the back, drawing people into the store. The large tree-filled pocket park draws people through the store, providing a natural sanctuary for visitors to relax under the shaded canopy of trees. The garden is enveloped by a tall green hedge, immersing visitors in its natural environment and adding welcome greenery to the site. A rainscreen facade made from beautifully crafted local travertine stone provides a pleasing contrast to the lush landscaping."
Apple Bağdat Caddesi opened for business on October 22.
Source: Foster + Partners







