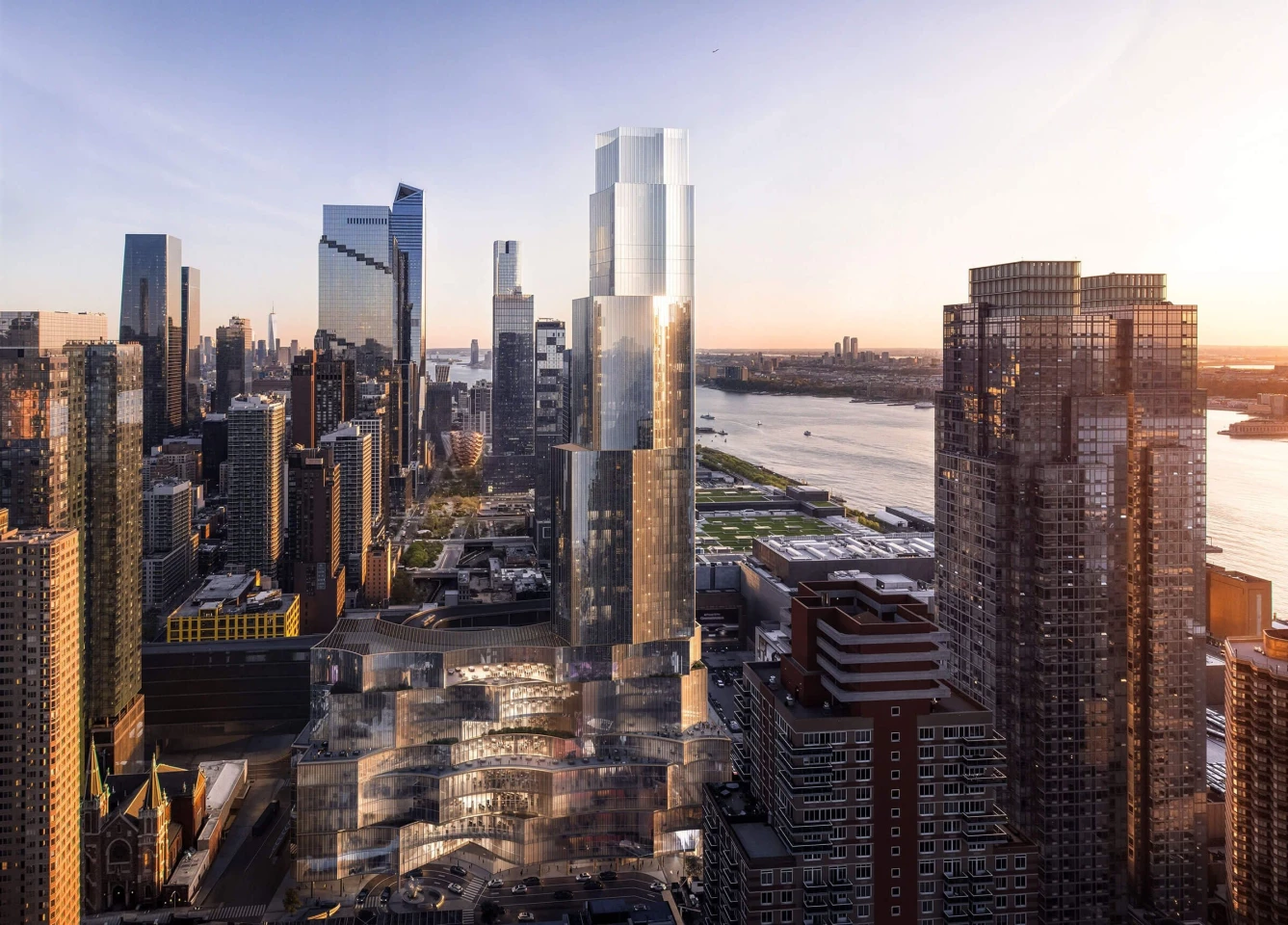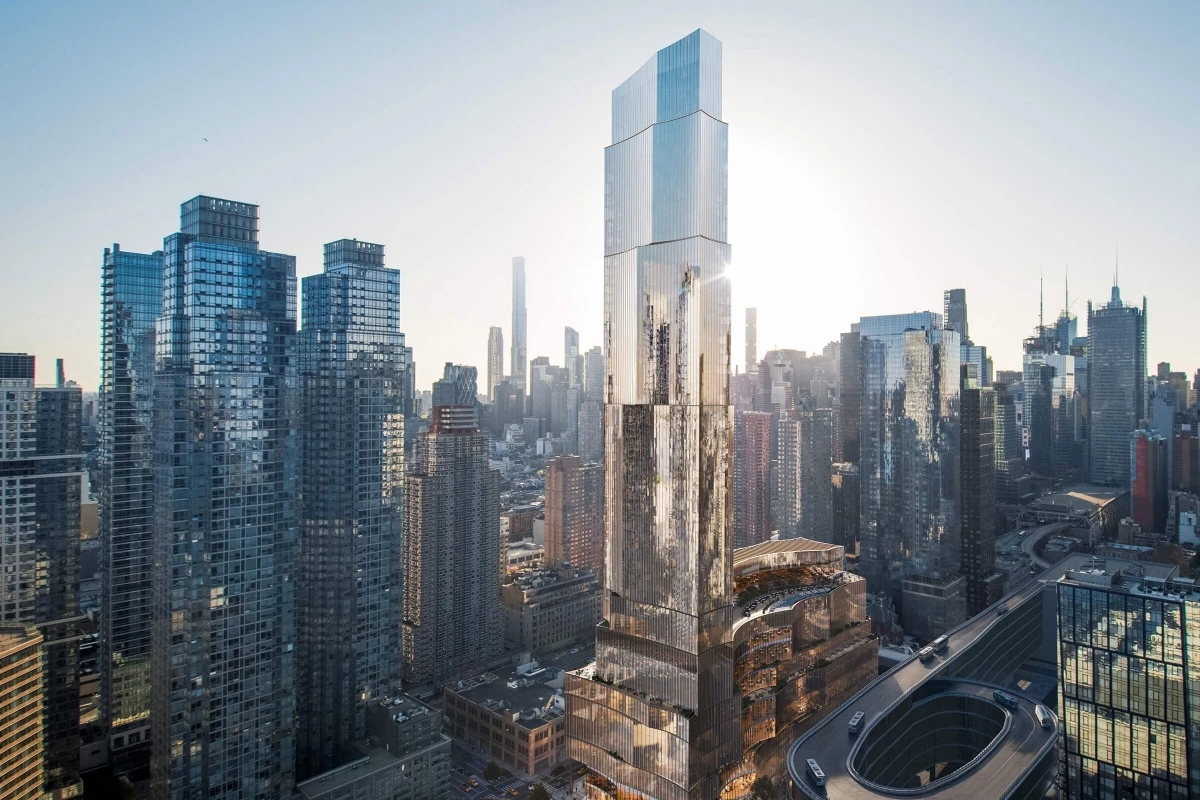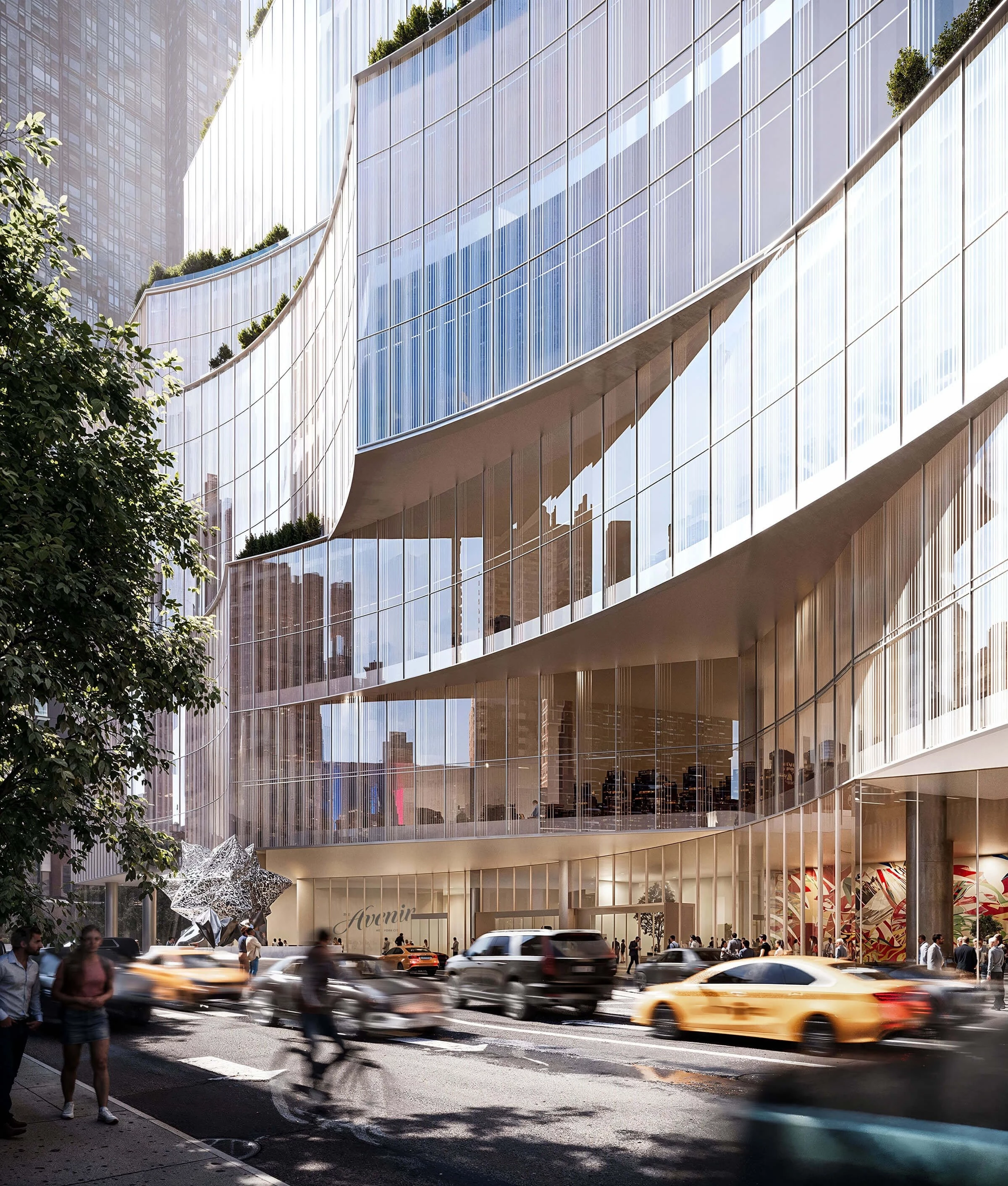Back in 2023, plans were revealed for a high-rise project in New York City that consisted of two connected towers. Named the Avenir, it has now undergone a dramatic redesign and will instead consist of one taller skyscraper, which will rise out of an unusual sculpted podium.
The updated design is being handled by original architects CetraRuddy Architecture and Silverstein Properties is still developing. The location also remains unchanged and it will be situated on Manhattan’s Far West Side.
Its new design is totally different, however. Avenir will now reach a height of 785 ft (almost 240 m), up from the originally proposed 680 ft (207 m). So, it will be a significantly taller building, though still not massive by Manhattan standards – to put its height into perspective, the One World Trade Center reaches 1,776 ft (541 m).
It's certainly unusual, with a wavy nine-story podium that creates terrace areas. The chunky podium culminates in an open green rooftop, from which the tower proper rises. Consisting of 45 floors, it will be finished in glass and feature a segmented, stepped form made up of four main sections.

The interior of the skyscraper will include a hotel, a large casino, over a dozen restaurants and bars, as well as conference and meeting spaces, and a spa and wellness facilities. Additionally there will be a fitness center, outdoor pool, entertainment areas, and some sort of community gallery.
There will also be some affordable housing, however this will be off-site somewhere and consist of 100 apartments, which will be doled out via the existing NYC housing lottery system.
The Avenir is currently in the planning stage and we've no word yet on when the project is expected to be completed.
Sources: The Avenir, Silverstein Properties






