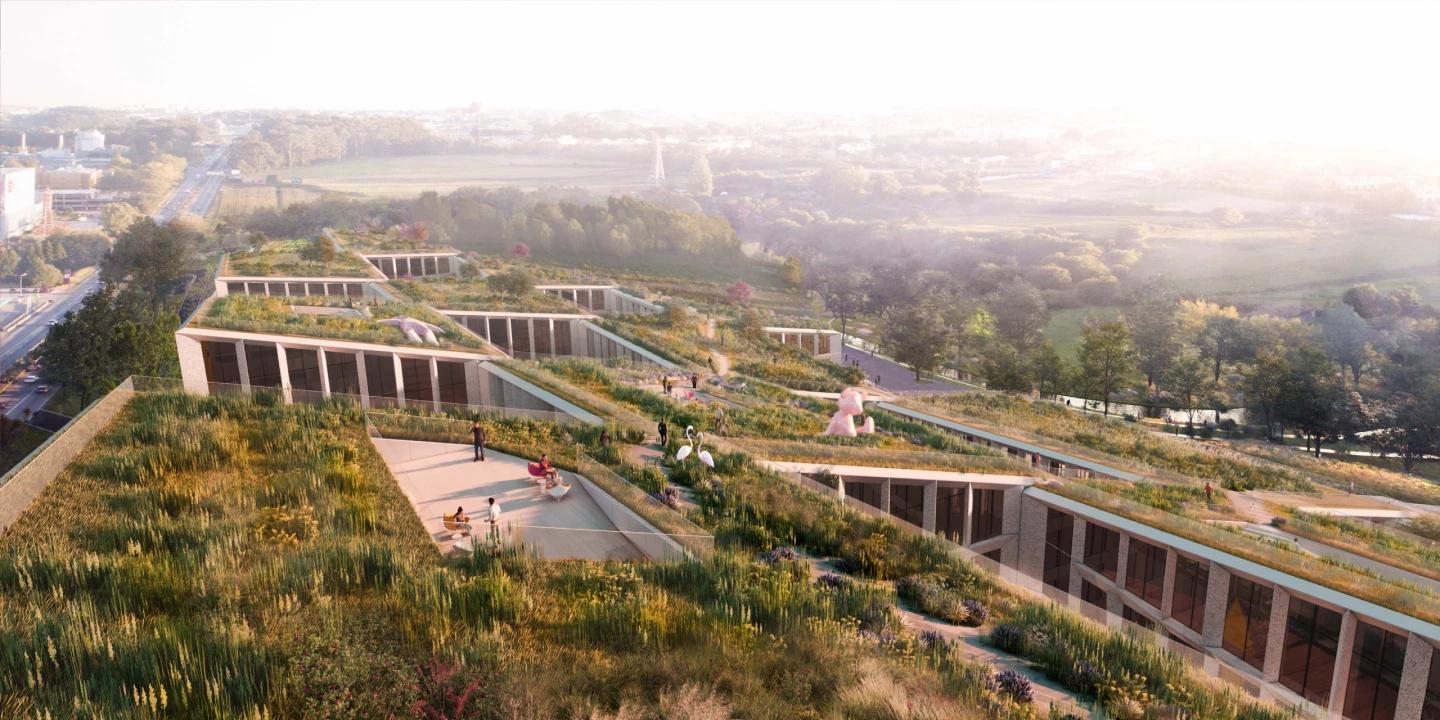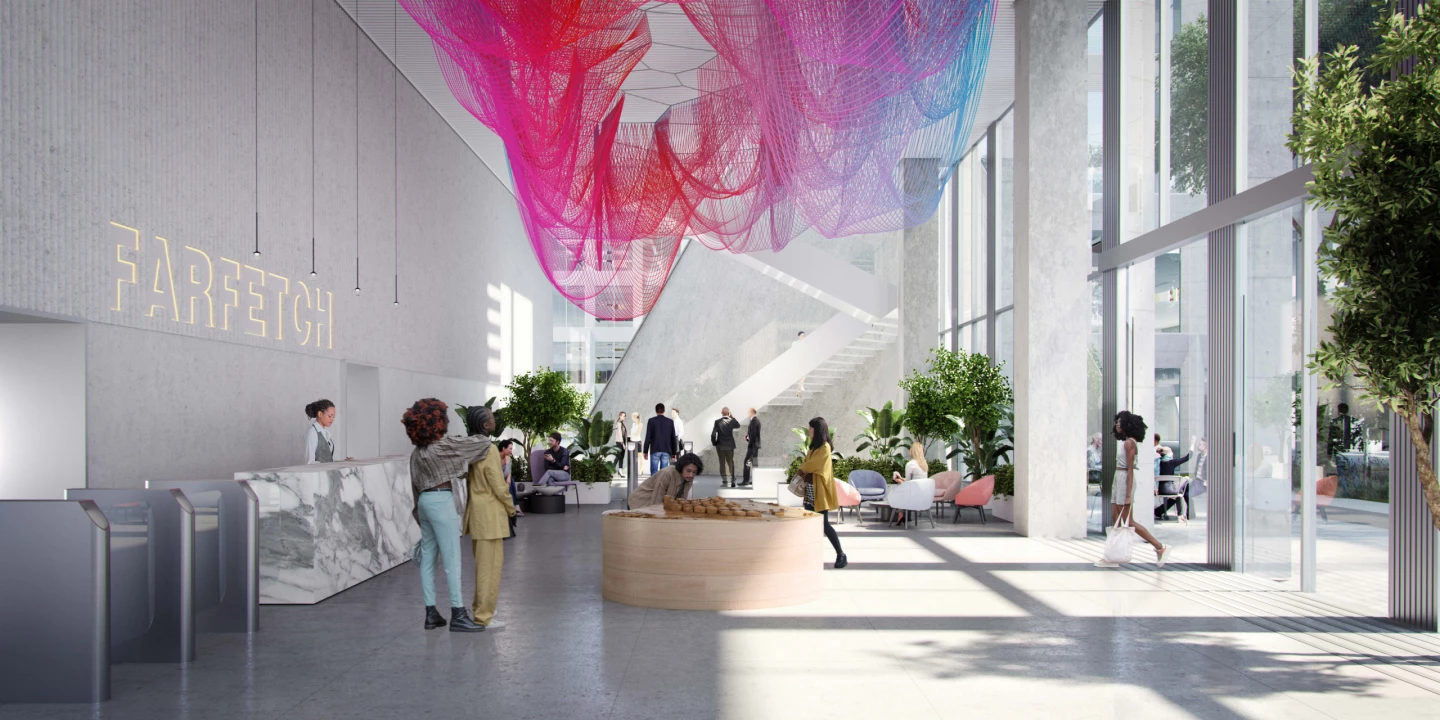Influential architecture firm Bjarke Ingels Group (BIG) has unveiled plans for a new headquarters for fashion e-commerce company Farfetch. The project is described as a manmade extension of the hillside by the firm and will consist of a dozen interconnected, greenery covered buildings designed to foster collaboration and a pleasant working environment.
The Farfetch HQ will be located on the slopes of the Leça River in Porto, Portugal, and will be part of the larger Fuse Valley development, which is also being handled by BIG. Fuse Valley will include a number of buildings hosting tech companies, startups, and other businesses, that are organized around plazas, parks, and courtyards.

The Farfetch HQ itself will be defined by its series of green roofs that will reach differing heights to create artificial peaks and valleys. These will host terraces for staff to gather for meetings or during work breaks. Multiple pathways will also be integrated into the green roofs and around the grounds.
The interior of the headquarters will be filled with art pieces and will include mezzanine areas that are meant to bring to mind attic workshops. Greenery inside will also be extensive and maximizing natural light is a key focus too – it certainly looks like a nicer place to spend a workday than a typical office cubicle.
"On the ground floor, the facades recede to expand the public realm, creating natural canopies to welcome visitors, collaborators, and customers," explains BIG. "The chamfered corners of the buildings merge to create archways and openings between the courtyards that act like canvases for different artistic expressions, bringing color and texture to the streetscape. Each building is tailored to its specific program, with gently-altered floorplans creating an equally lively and varied interior architectural experience."

The project is scheduled to begin construction in 2023 and open its doors in 2025. It's being developed by Portugal's Castro Group.
Source: BIG








