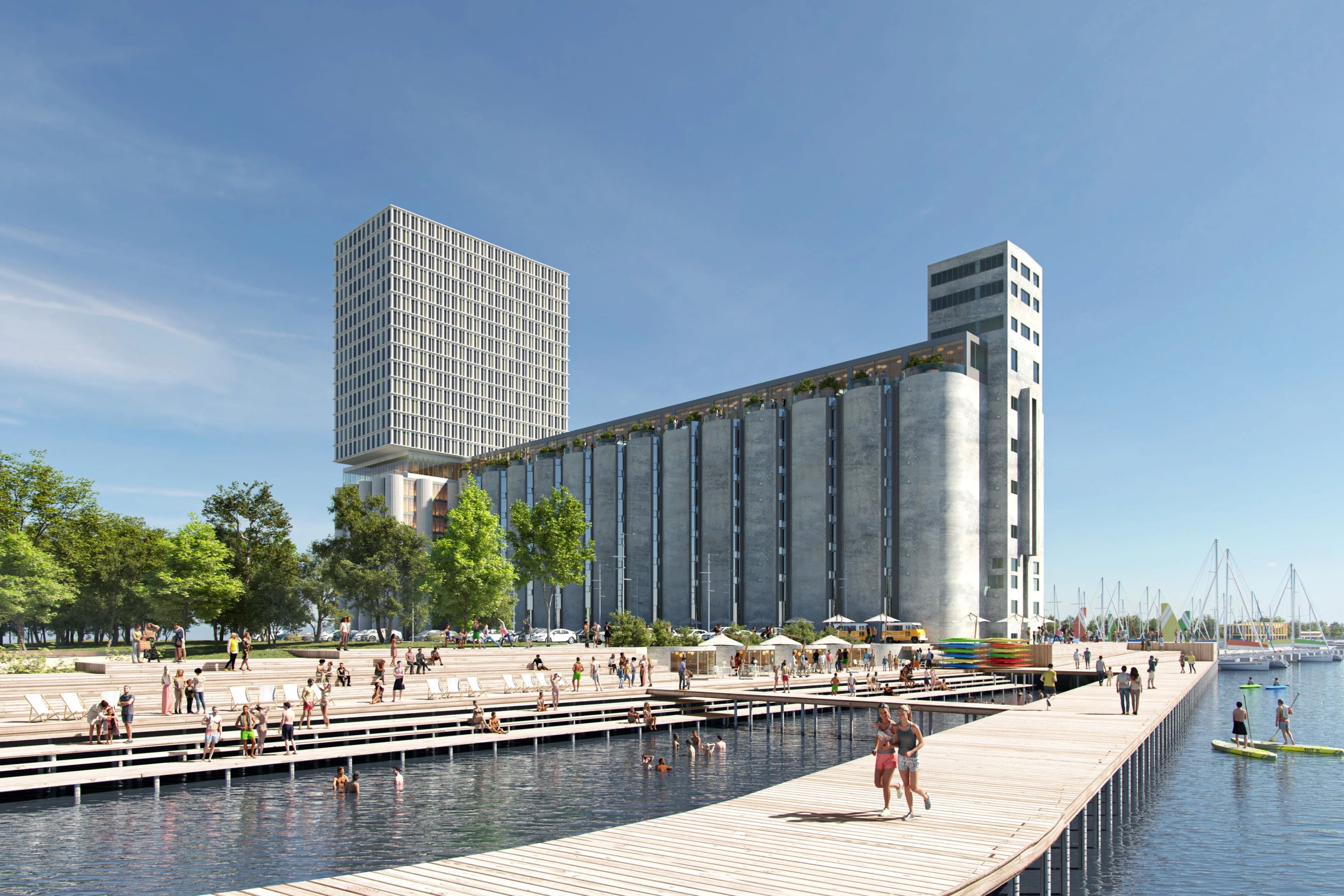From a modest student project to a huge starchitect-designed development, grain silos are a fertile source of inspiration for architects around the world. The latest example of this is a nearly century old disused grain terminal in Collingwood, Ontario, which is slated to undergo a remarkably ambitious transformation into a hotel and residential building.
The Collingwood Grain Terminals building was originally constructed in 1929, taking 30 days in May and involving concrete being poured continuously for 13 days over a wooden structural framework to reach a maximum height of 180 ft (roughly 54 m). After being used to store and sort Canada's grain for 64 years, operations finally ceased in 1993 and it was purchased by the town four years later.
Turning such a large old structure into a hotel and housing is going to be a real challenge and will involve tackling safety issues like falling concrete, a damaged roof, and structural concerns – not to mention lots of pigeon poop. Windows will be installed into the concrete facade to offer natural light inside and accessibility will also need to be vastly improved, too.
It's early days yet but initial plans call for the tubular silos themselves to serve as hotel rooms, with one silo used for a small room and two used to form a large room. The thin rectangular area above the silos is a grain storage bin that will be turned into a publicly accessible area with a restaurant, outdoor terraces, greenery, and superb views of the local landscape. An all-new residential tower will be installed on top of it (another tower currently stands on the spot but this will be demolished).

The project is being spearheaded by Streetcar Developments and Dream Unlimited Corp, and is part of a larger development effort on Collingwood's waterfront area, which will also see the creation of housing, retail space, and boardwalks.
"Some highlights from the proposal include the re-development of Heritage Drive with significant public realm enhancements and access, preservation and adaptive reuse of the Terminals including a full-service hotel, restaurant and event space, and a residential component to the east of the Terminals," explained Collingwood's council. "The concept public realm enhancements activate the harborfront year-round and include access to the shoreline/water, trails, lookouts and boardwalks, public space for retail and most notably, the proposal introduces public access to the Terminal building itself in ways that were not previously possible."
We've no word yet on when the Collingwood Grain Terminals is expected to be completed.
Source: Engage Collingwood








