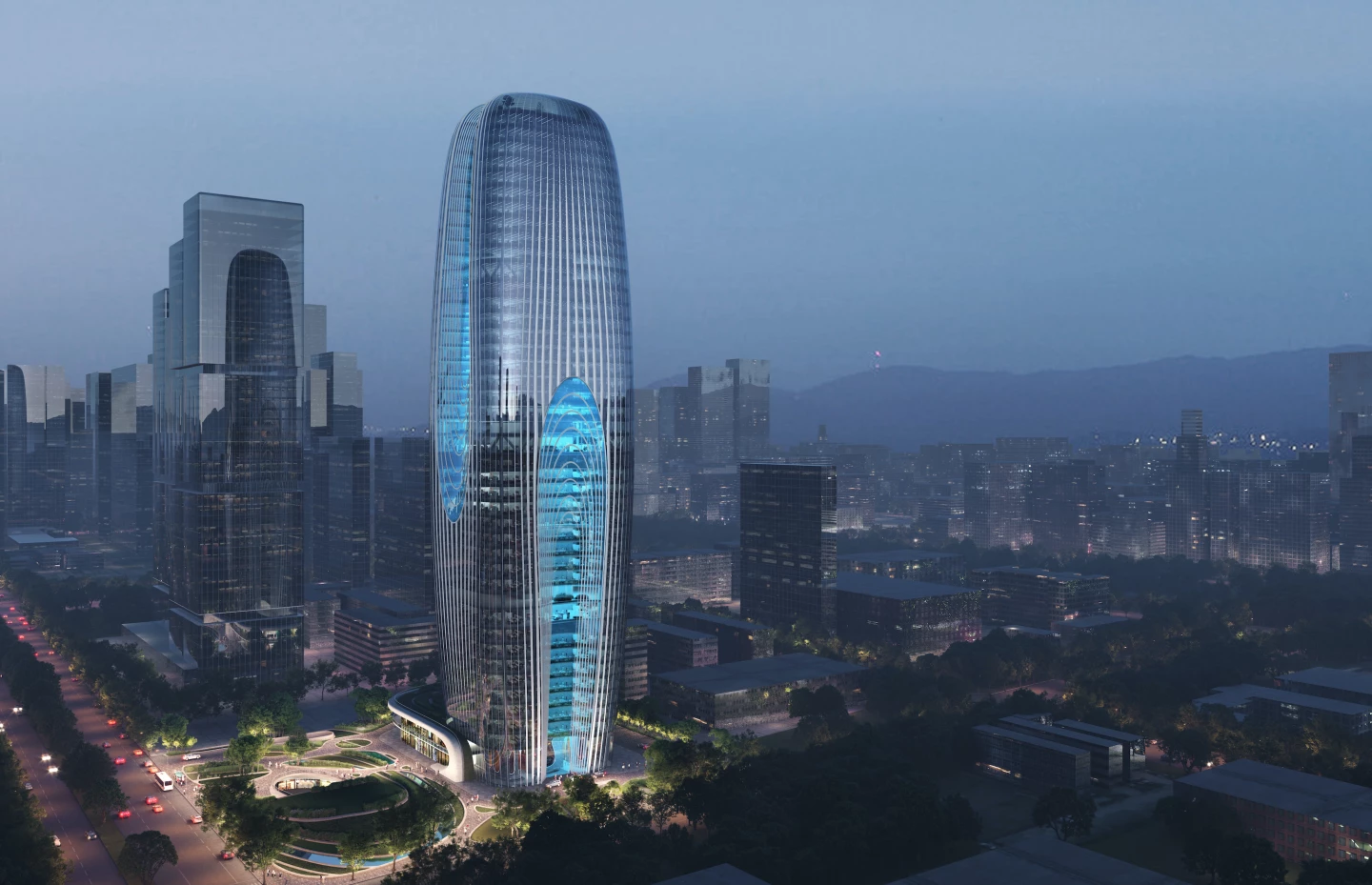Following its CECEP headquarters and Wuhan Taikang Financial Centre, Zaha Hadid Architects has revealed plans for yet another unusual skyscraper in China. The Daxia Tower will be defined by a gently curving exterior, with areas of glazing offering glimpses of its lush plant-filled terraces inside.
The Daxia Tower will be located in Xi'an's business district and is part of a larger development push in the area. It will reach a height of 210 m (almost 690 ft) and host offices and retail space. The interior will also include multiple large atriums, promoting light and fresh air throughout the building, while the planted terraces are meant to help purify the air inside.
"Demarcating the center of the business district, Daxia Tower's gently curving silhouette is accentuated by layers of patterned glazing and dramatic atriums that bring natural light deep into its floorplates," explained ZHA. "Creating a cascade of planted interior terraces that echo mountainside waterfalls, each atrium gives panoramic views over the historic city to the north and east, or the growing high-tech zone to the south and west.
"Designed with data analytics and behavior modeling, the tower's interiors will include future-proofed, adaptable workplaces supported by real-time analytics to create healthy and enjoyable environments that will enhance employees' individual and overall well-being."

Though we'd hesitate to call this large building sustainable, Daxia Tower will boast significant energy efficient features. It's slated to receive the LEED Gold green building standard and will make use of a rainwater capture system to reduce its grid based water needs, alongside a water recycling system.
The skyscraper will also incorporate solar panels to reduce its grid-based electricity usage, and a smart management system will continuously monitor and optimize its energy consumption and environmental performance. The construction process will prioritize the use of recycled and locally produced materials too.
ZHA has been laser-focused on China in recent years and many of its projects are located there, including the Beijing Daxing International Airport and Leeza Soho. We've no word yet on when the Daxia Tower is expected to be completed.
Source: ZHA







