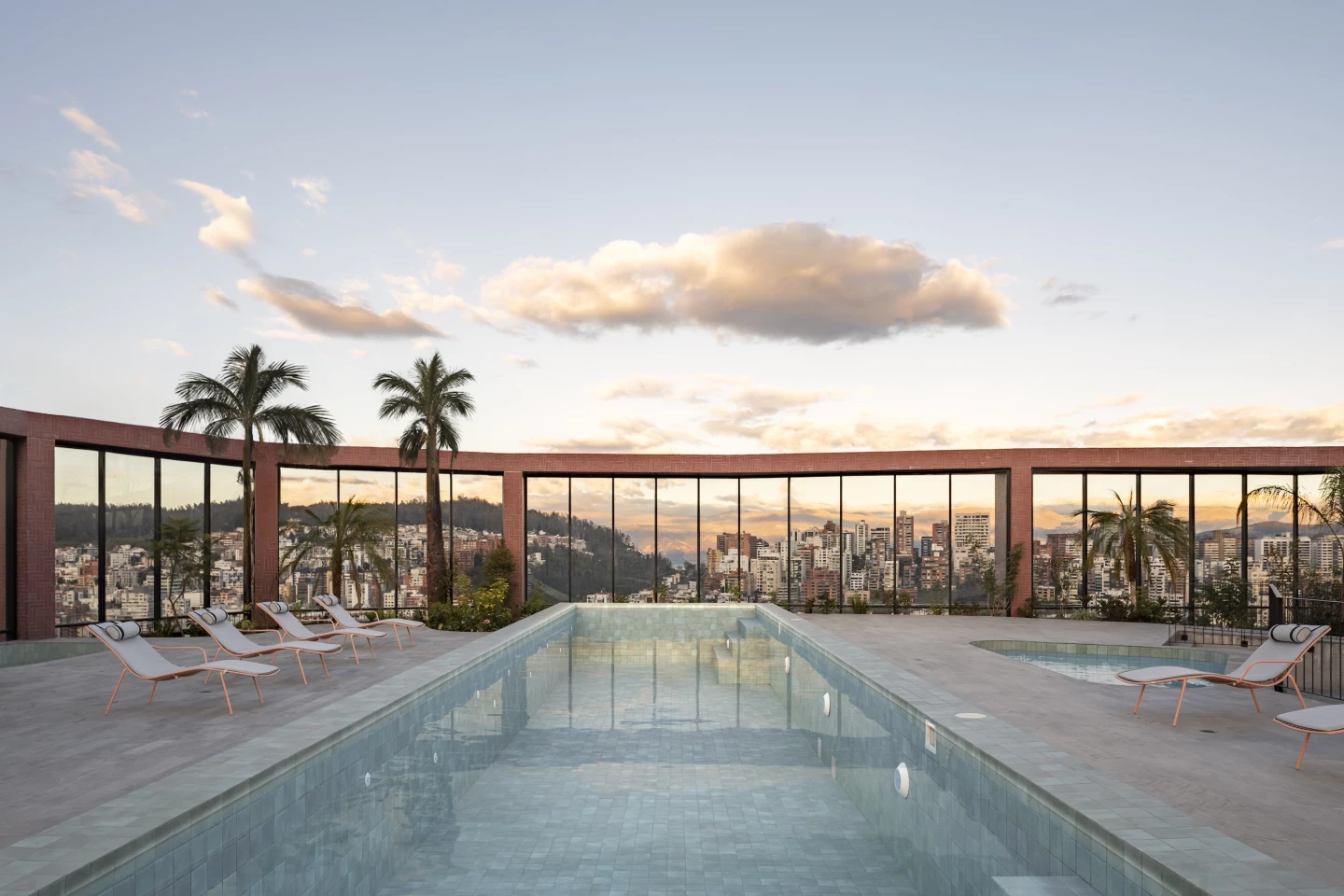Described as "buildings within a building" by the Bjarke Ingels Group (BIG), the recently completed Epiq takes the form of a series of stacked blocks. The tower's unusual design is well-suited to the local climate and maximizes outdoor space and views next to a large park in Quito, Ecuador.
The mixed-use high-rise reaches a height of 100 m (328 ft) and consists of 24 floors, most of which are taken up by residential space. It's described as a "vertical neighborhood" by BIG and the idea is to offer everything in one place. With this in mind, it contains offices on the lower floors, plus a children's play room, a gym and a rooftop terrace with a swimming pool, as well as retail units and food and drink facilities on the ground floor.
A lot of thought has gone into its stacked form. The blocks are carefully arranged to maximize views and create outdoor terraces which are complemented by balconies of varying sizes, ensuring all apartments have access to some outdoor space. It also helps to reduce solar heat gain and minimize the need for air-conditioner usage, while its ceramic facade nods to local colonial-era architecture.
"Ceramic tiles are commonly used in Quito's architecture, with the domed roofs of the city's cathedrals and old colonial buildings covered with local tiles," explained developer Uribe Schwarzkopf's press release. "For Epiq's facade BIG have used matte pigmented cement tiles applied in a herringbone pattern on the building as a contemporary interpretation of this construction heritage. The building appears as a unified silhouette from across the park, but at closer range it dissolves more and more into a stack of individual volumes, clad in four different shades of red cement tiles."

While we couldn't realistically describe it as "sustainable," Epiq does boast some notable green design, including a greywater treatment plant, the storage and use of rainwater, plus the use of recycled materials in construction and energy efficient appliances installed throughout.
The project is actually BIG's second in Quito and follows the pixelated skyscraper Iqon. Indeed, there's a remarkable amount of notable architecture being realized in the Ecuadorian capital at the moment, including the Unique and Qondesa skyscrapers.
Source: Uribe Schwarzkopf









