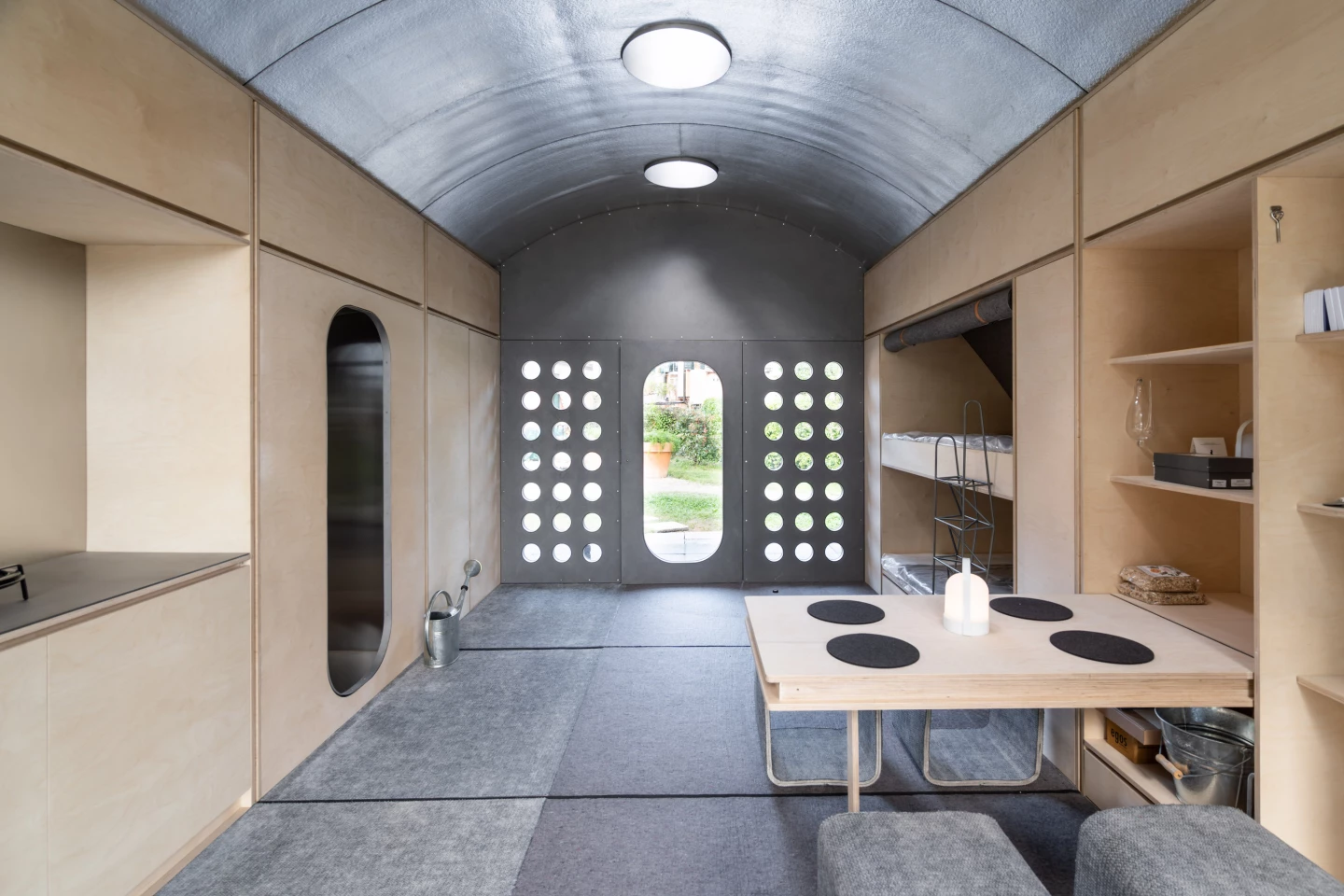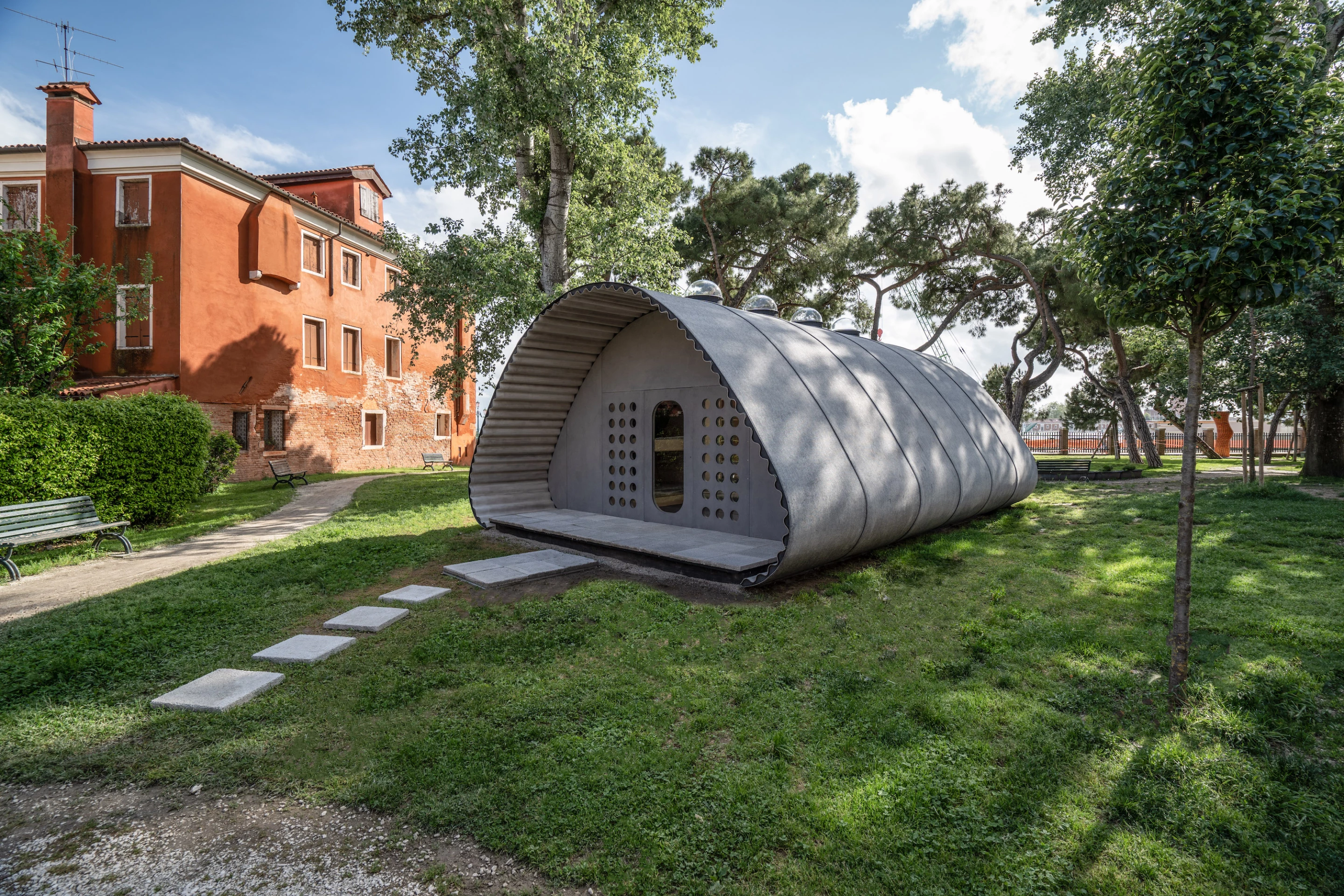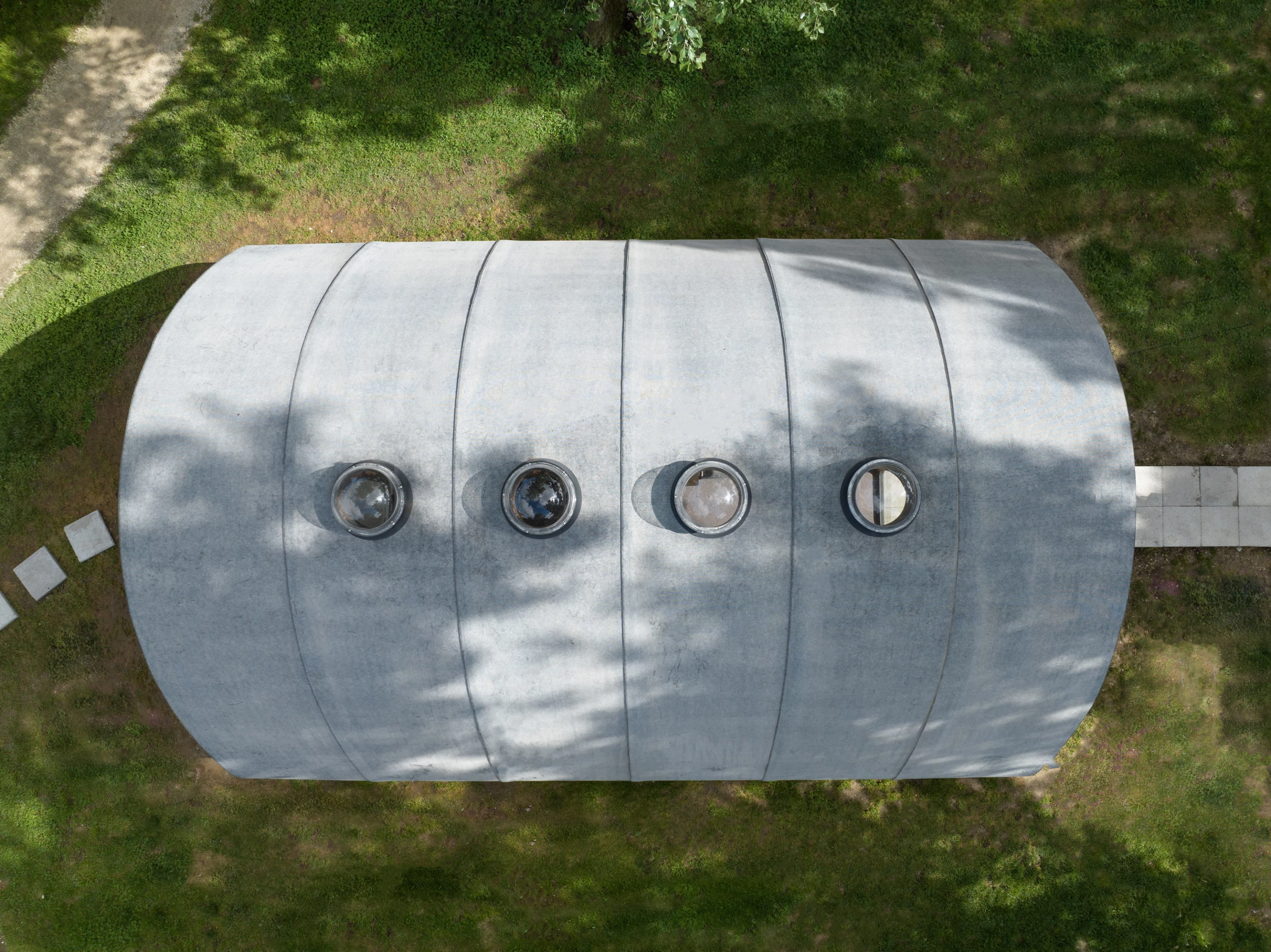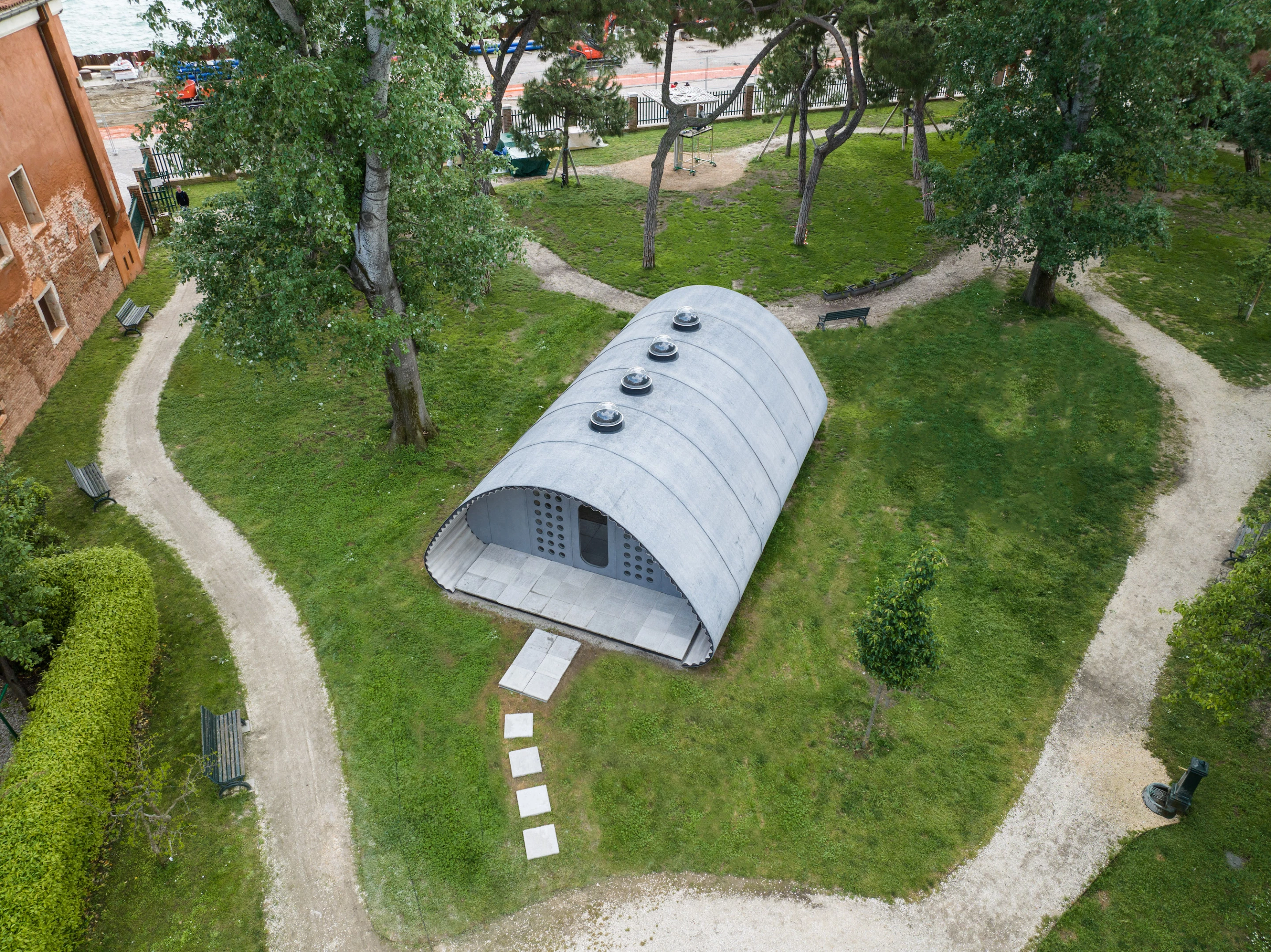As the founder of Foster + Partners, Sir Norman Foster is usually associated with massive projects like supertall skyscrapers and soccer stadiums, but his latest design sees him turn his hand to something far more modest. Working with sustainable building firm Holcim, the high-profile British architect has created a small concrete shelter that offers a safe and sturdy temporary home for displaced people.
The Essential Homes Research Project is currently in the prototype stage and is being displayed at this year's Venice Biennale of Architecture from May 20 to November 26.
Structurally, it consists of rollable concrete sheets on the exterior, as well as insulation and wood, while the base is made from recycled building materials sourced from demolitions. It connects to other units via concrete pathways that contain luminescent aggregate so that they glow faintly at night. Once the shelter reaches the end of its usefulness, it can reportedly either be reused or recycled with relative ease.

The shelter is topped by four skylights to maximize natural light inside and is fronted by a glazed entrance and patio area. Its interior proper measures 27 sq m (290 sq ft) and balances comfort and durability with a utilitarian decor made up of wood and concrete.
It has three beds, shelving and cabinetry, plus some seating and a dining table, as well as a bathroom with toilet, shower, and sink. Additionally, the conceptual drawings also depict a kitchen, and solar panels can be added to the roof to provide power.
"How can we ensure everyone, including some of our world's most vulnerable populations, can have access to decent living conditions?" said Foster. "During the Venice Biennale we show our work-in-progress on this idea; the outcome of a few months of intensive activity in collaboration with Holcim."
Affordable durable shelters for displaced people are a tough nut to crack and there have been multiple attempts at improving available options, including a shelter by Ikea and Zaha Hadid Architects' own effort.
Sources: Norman Foster Foundation, Holcim










