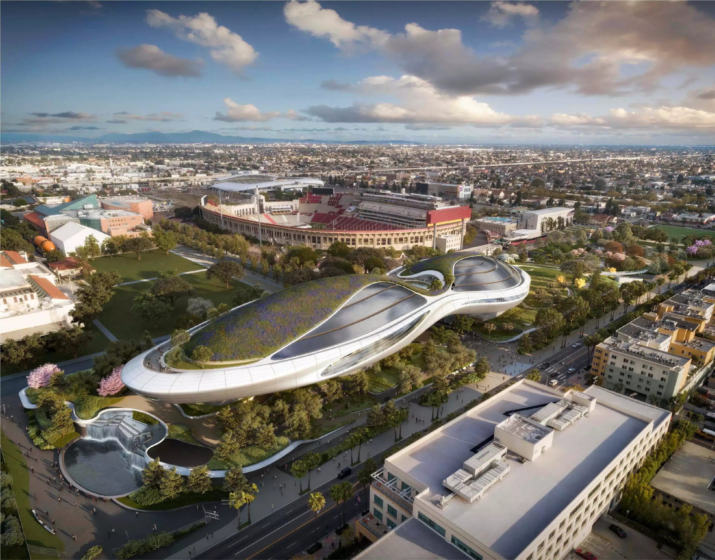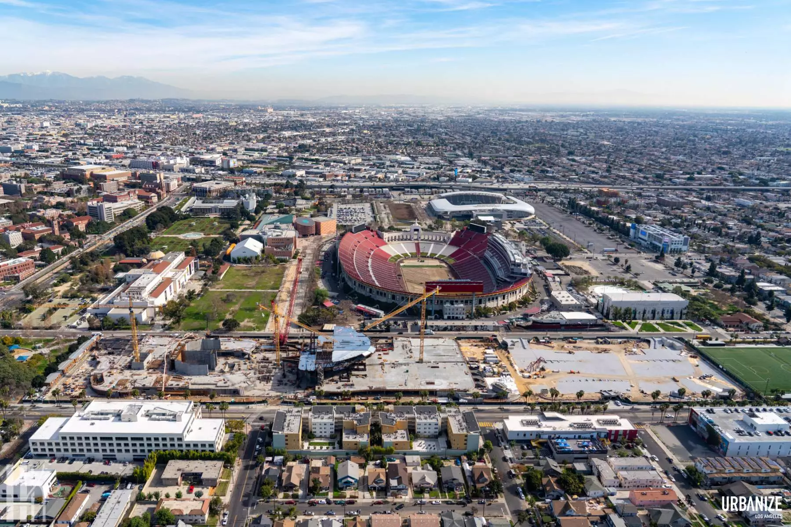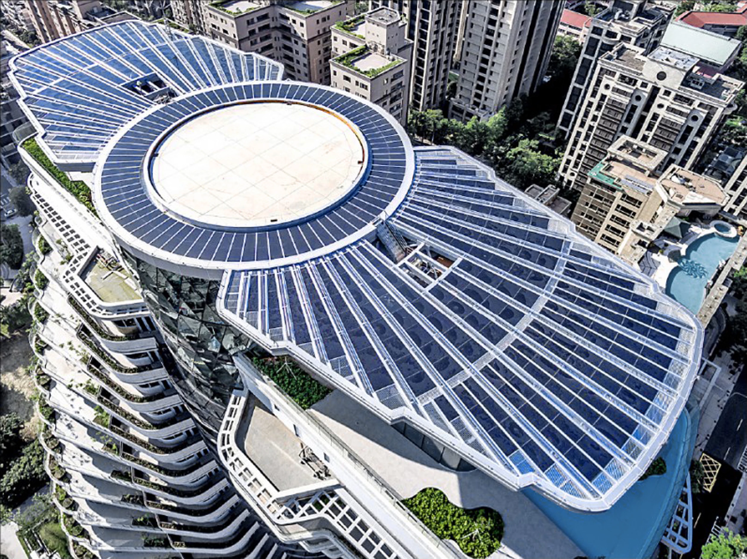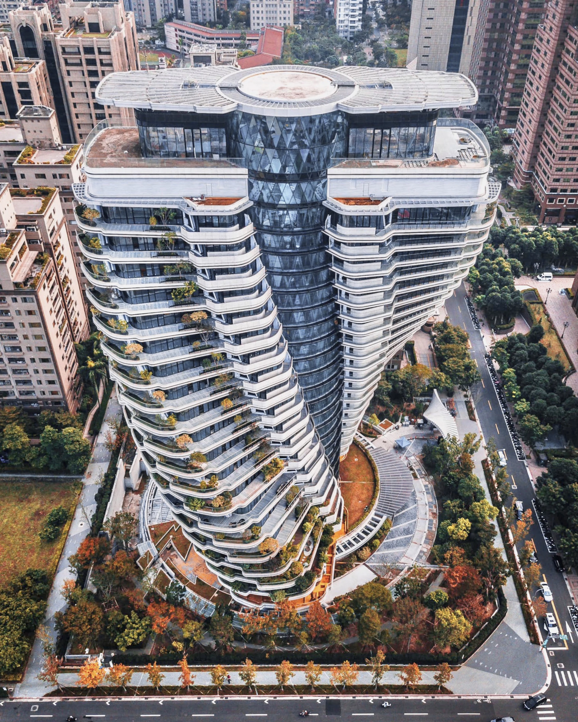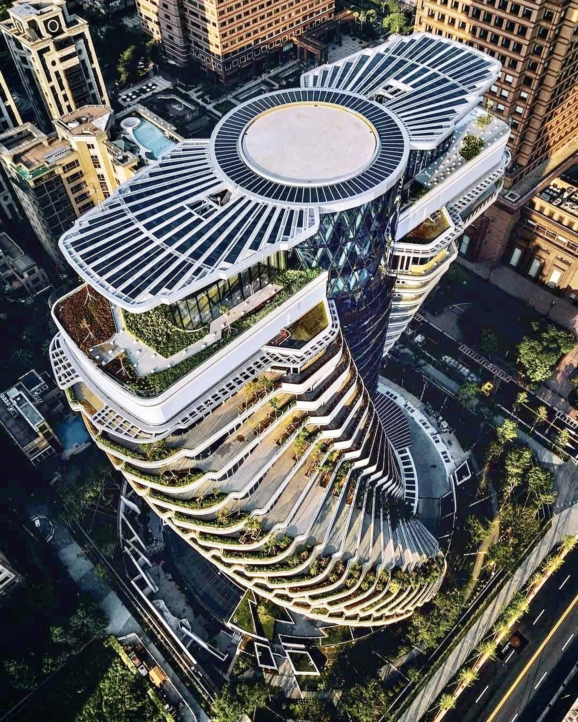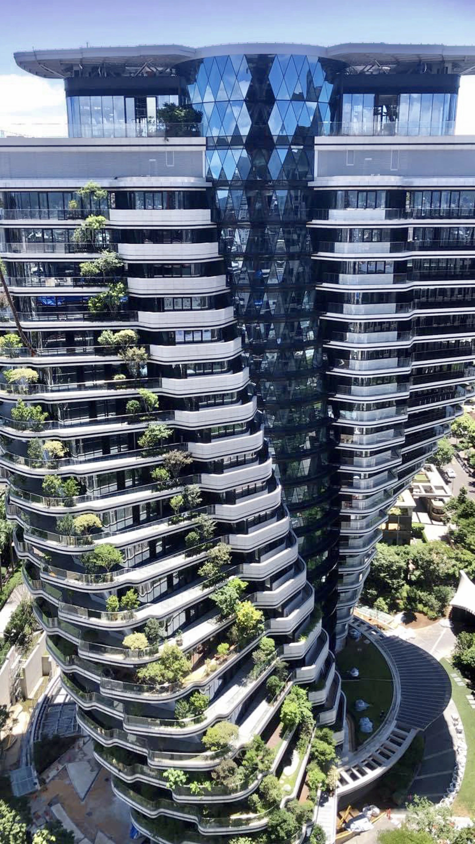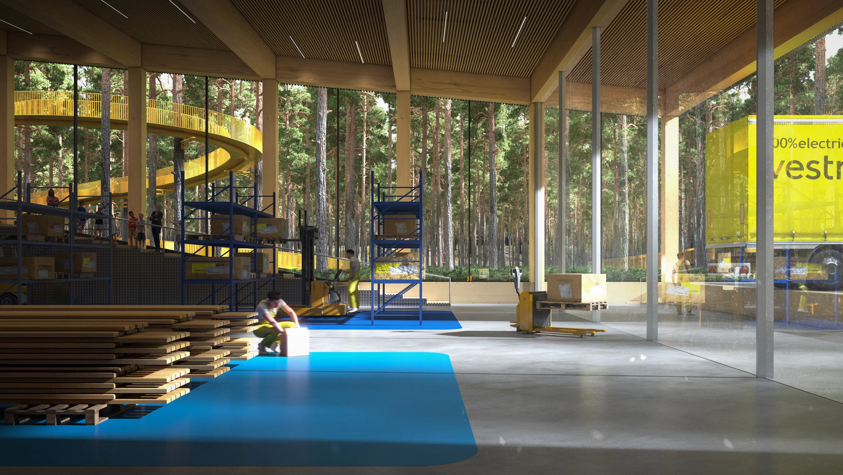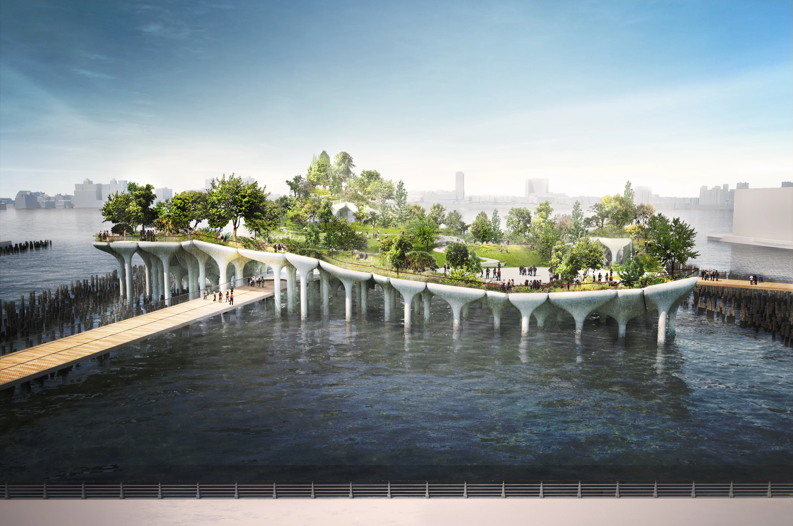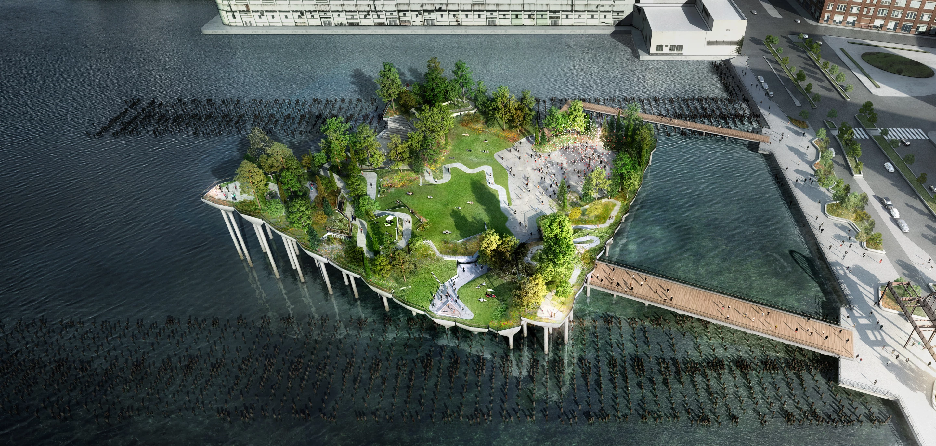Despite the challenges and delays caused by COVID-19, 2021 looks set to be an outstanding year for architecture, with many high-profile projects planned for completion. With this in mind, we've chosen five exciting projects we're looking forward to this year.
Things are looking a lot more solid when it comes to construction schedules lately but projects regularly run into major delays at the best of times. So, with the proviso that any of these could well end up being delayed into 2022 and beyond, here's our pick of five great projects slated for completion in 2021.
Lucas Museum of Narrative Art - MAD Architects
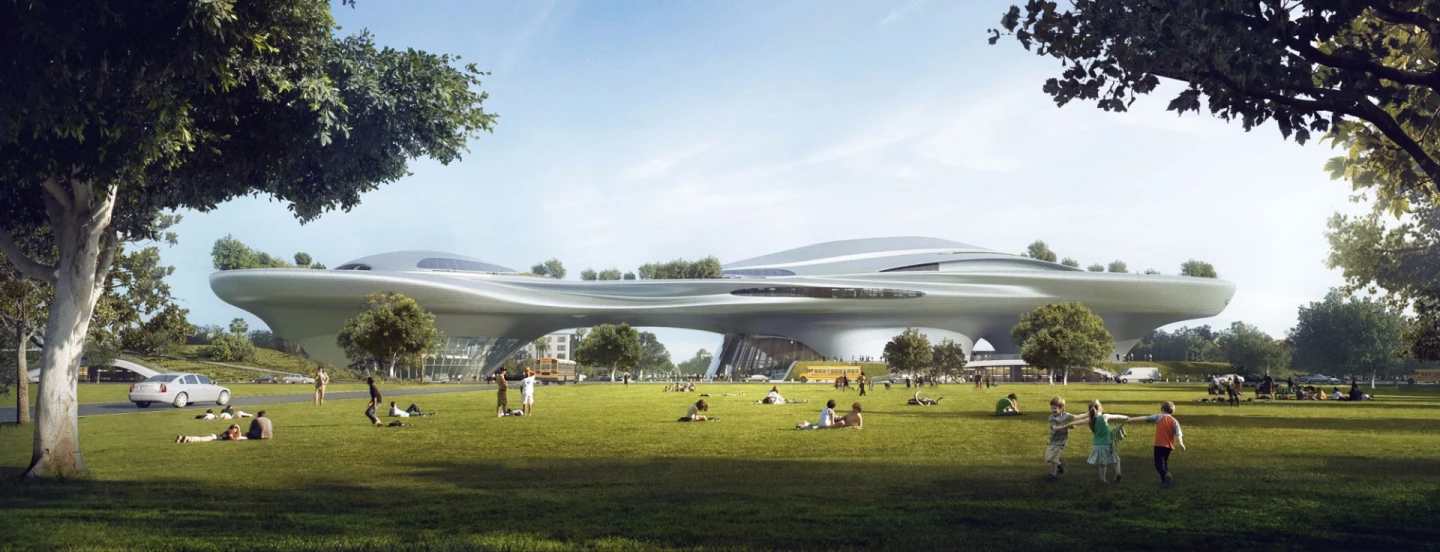
Designed by MAD Architects, the Los Angeles Lucas Museum of Narrative Art follows the recent completion of Renzo Piano's high-profile Academy Museum renovation, also in the city.
The building has had a terribly convoluted development – starting out as a volcano-like form envisioned for Chicago and ending up as a sleek and futuristic spaceship-like museum in LA that wouldn't look out of place in one of George Lucas' movies. It will be topped by a huge green roof and host a series of exhibitions dedicated to celebrating narrative art – from Jar Jar Binks to an ancient jar, plus a lot more besides. Its huge US$1.5 billion budget is being funded by George Lucas himself.
Update April 8, 2021: A representative from the Lucas Museum of Narrative Art has been in touch to let us know that the completion date for this project has now been pushed back to 2022.
Tao Zhu Yin - Vincent Callebaut Architectures
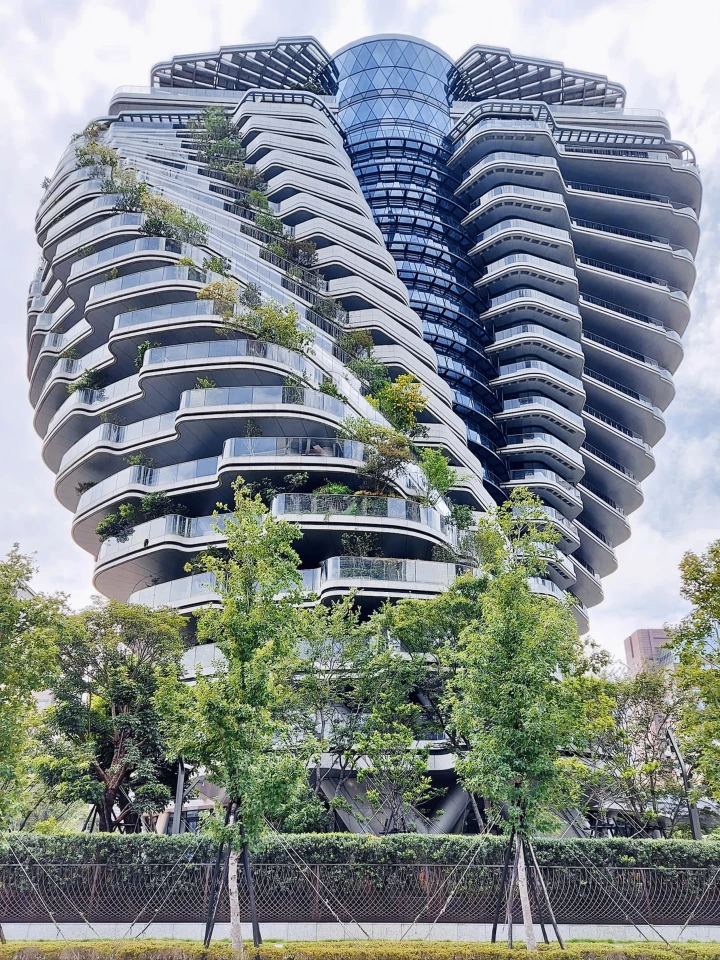
We've been anticipating this one for some time, but with work recently finishing on the exterior and only some of the interior left to do, Vincent Callebaut's Tao Zhu Yin is finally near completion.
The residential tower's design is very striking and features a DNA-inspired overall form that twists a total of 90 degrees from bottom to top. It's also covered in 23,000 trees, shrubs, and plants, and offers each occupant a balcony. The building is slated for the LEED Gold green building standard and will include both solar and wind power to reduce its draw on the grid, as well as rainwater capture for irrigation.
The Plus – Bjarke Ingels Group
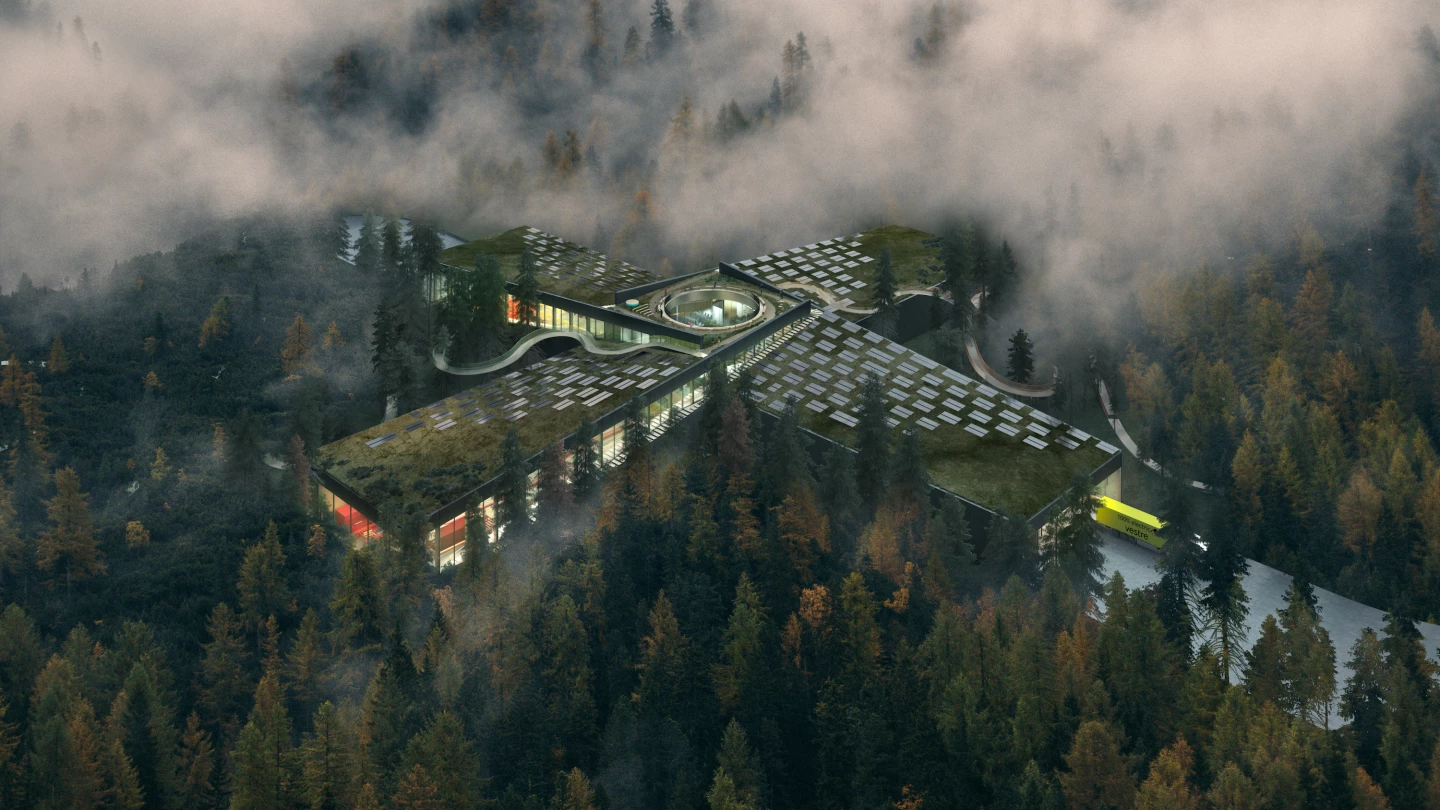
The Plus, by Bjarke Ingels Group (BIG), is another example of the playful firm's penchant for combining two disparate things. So, while its CopenHill project is a power plant and a ski slope, The Plus mixes together a furniture factory and a hiking and camping destination.
As you might guess from its name, the project takes the form of a plus shape, while its interior layout will be arranged into four main production areas that connect to a central hub with a logistics office and exhibition center. Visitors will be able to hike over the roof, watch the furniture building process, and enjoy a series of walkways and woodland paths that surround it. Additionally, it will get power from solar panels and include energy-efficient heating and cooling systems.
Little Island - Heatherwick Studio
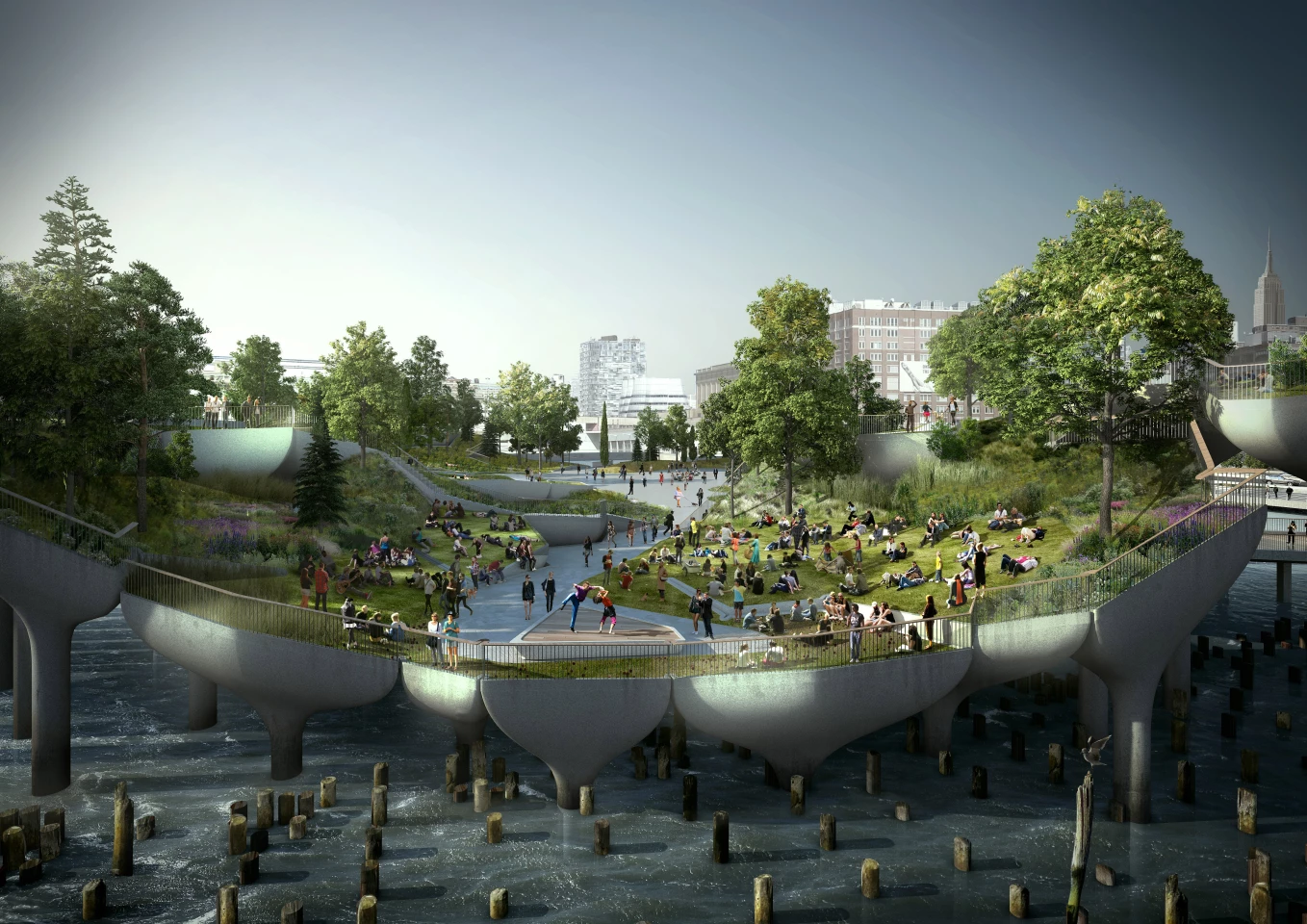
Heatherwick Studio is on fantastic form as of late, turning out superb work like it's Maggie's Leeds and Eden projects. Its aptly-named Little Island looks to be another high point. Currently being finished in New York City, it consists of an artificial island that will serve as a public park in the Hudson River.
Little Island replaces a ruined pier on the site and its unusual design draws inspiration from the old wooden supports that remain. The structure comprises a repeating pattern of 280 concrete piles which support large planters. These are joined together at varying heights to create an undulating landscape. In addition to all its greenery, the park will offer multiple pathways and viewing areas, an outdoor theater, and a smaller performance space.
111 West 57th Street - SHoP Architects
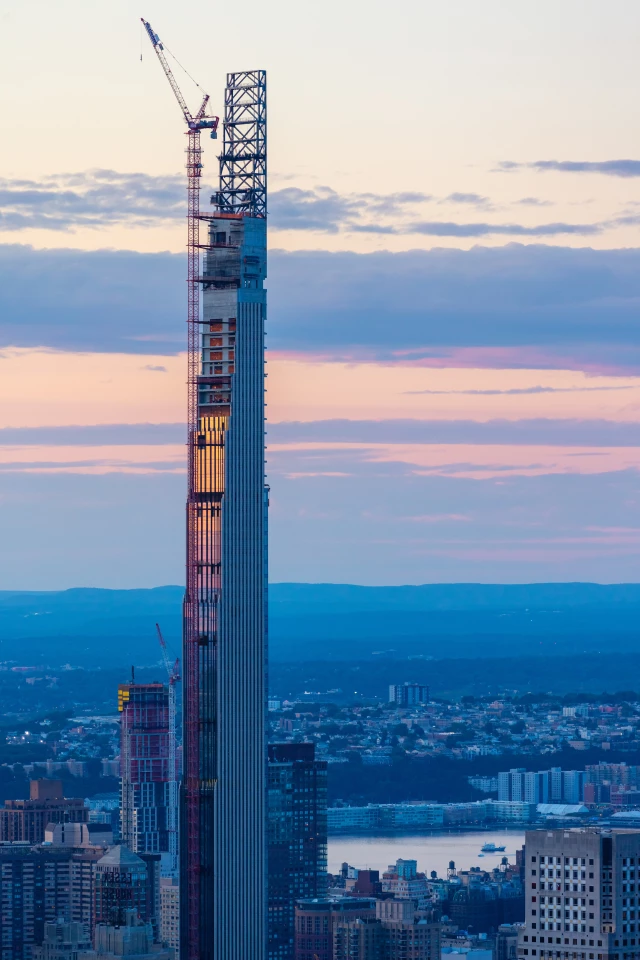
111 West 57th Street is another one of those incredibly expensive luxury residential skyscrapers for the ultra rich. With apartments starting at $16 million and rising to over $57 million, the project is both an example of the ridiculousness of the housing market and of how far tall building engineering has come in recent years.
Also known as Steinway Tower, the skyscraper is designed by SHoP Architects and is considered the thinnest skyscraper in the world (architectural thinness is rated by measuring width and height together). It reaches a height of 1,428 ft (435 m) but has a width of just 60 ft (18 m) and consists of a reinforced concrete structure that's finished in eye-catching terracotta panels with bronze detailing and a glass curtain wall. The interiors are as opulent as you'd expect and will offer lots of high-end materials and posh appliances, as well as superb views of Central Park.

