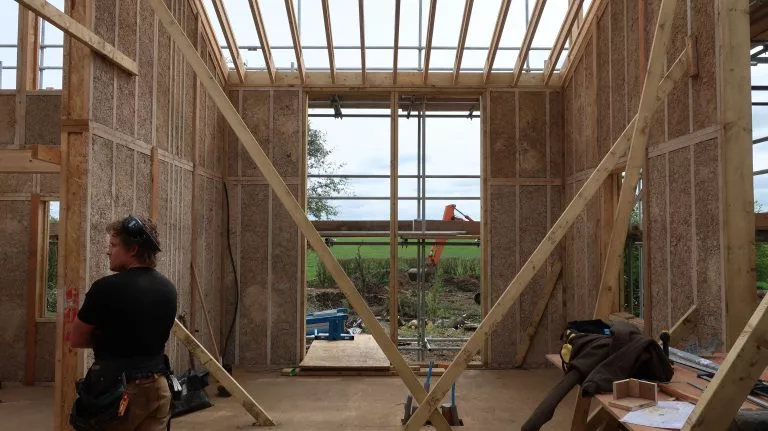London-based Practice Architecture has built a family residence using prefabricated panels made with hemp. The architects worked closely with their clients from Margent Farm, located in Cambridgeshire, England, who run a hemp and flax farm for developing bio-plastics. The result is a sustainable three bedroom home dubbed Flat House, which boasts a flat-pack design using materials grown on the 20-acre property.
“Flat House was inspired by the provocation to build a flat-pack home with materials grown on the land around the building,” Practice Architecture tells New Atlas. “It is a ground breaking radically low embodied carbon house.”

The two-story Flat House was designed as a hemp-based construction prototype, with the intention of introducing this new method into the building industry for larger scale projects. Collaborating with engineers and material specialists, the architects were successful in creating a prefabricated panel filled with hemp.
“Hemp has the potential to play a significant role in a move away from high carbon materials, as the plant sequesters carbon as it grows, making it a carbon negative material,” says the firm. “We are still awaiting our final carbon calculations to demonstrate it is zero carbon. The house is remarkable for its radically low embodied carbon, which has been achieved through the use of predominantly natural and site-grown materials.”

The 100-sq-m (1,076-sq-ft) family home was built using a timber frame and cassette panels with hemp and lime insulation. In addition, the home is uniquely clad with hemp fiber and sugar resin corrugated sheeting, with both materials grown on site. The hemp-filled cassette panels and cladding were prefabricated off-site, allowing the main part of the home to be assembled in just two days.
The end result is a rustic three bedroom home with an open plan living area, bathroom and adjacent hot house. The interior of the Flat House features large open spaces; natural timber work and flooring throughout; an abundance of windows, natural light and good airflow; gorgeous double height kitchen, living room and dinning area; and private sleeping quarters located on the second story.

Many of the hemp panels have been left exposed throughout the interior of the home, adding to its warm and rustic aesthetic. The natural hemp material is breathable, allowing it to help improve air-quality and control air-moisture, while also preventing the development of mildew and mold. The home is fitted with a biomass boiler for its heating needs and solar panels on its roof for off-grid living.
The final cost to build Flat House has not been revealed by the architects, however the project has led to the establishment of Material Companies, a sister company to Practice Architecture, which will be taking up the mantle with the ambition to deliver hundreds of hemp homes across the United Kingdom.
Source: Practice Architecture via Dezeen
























