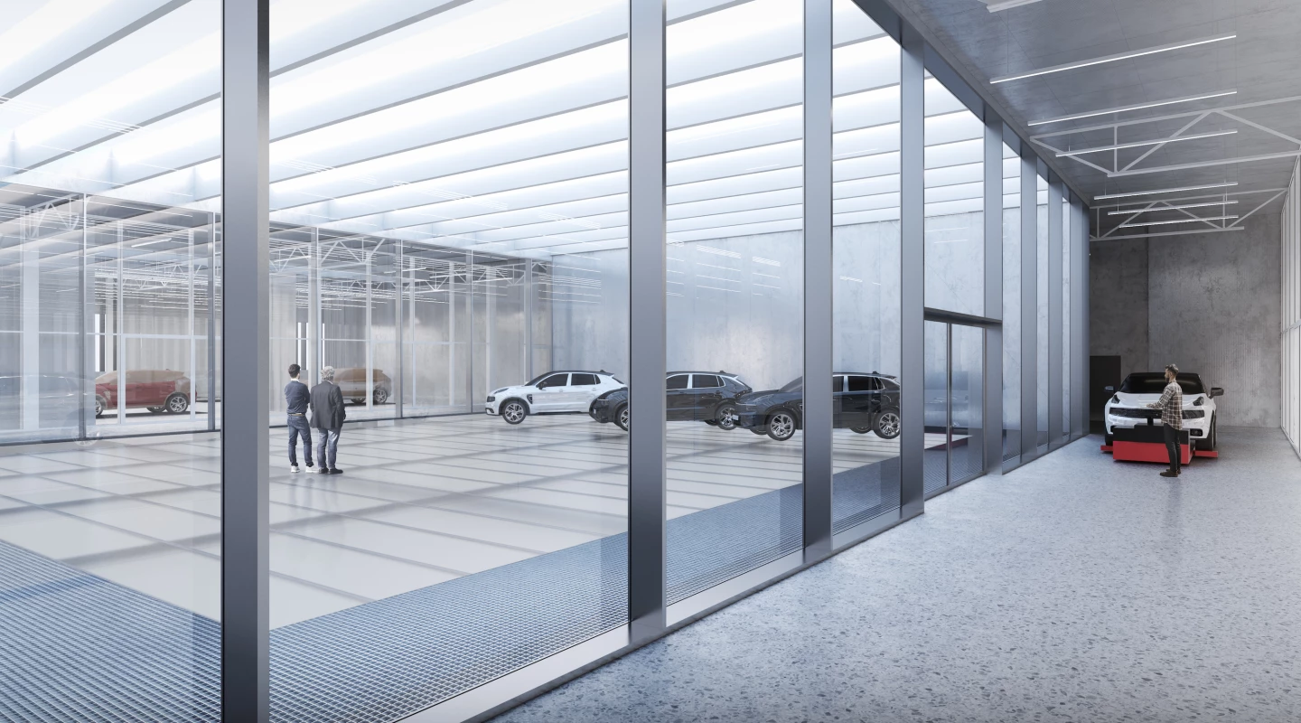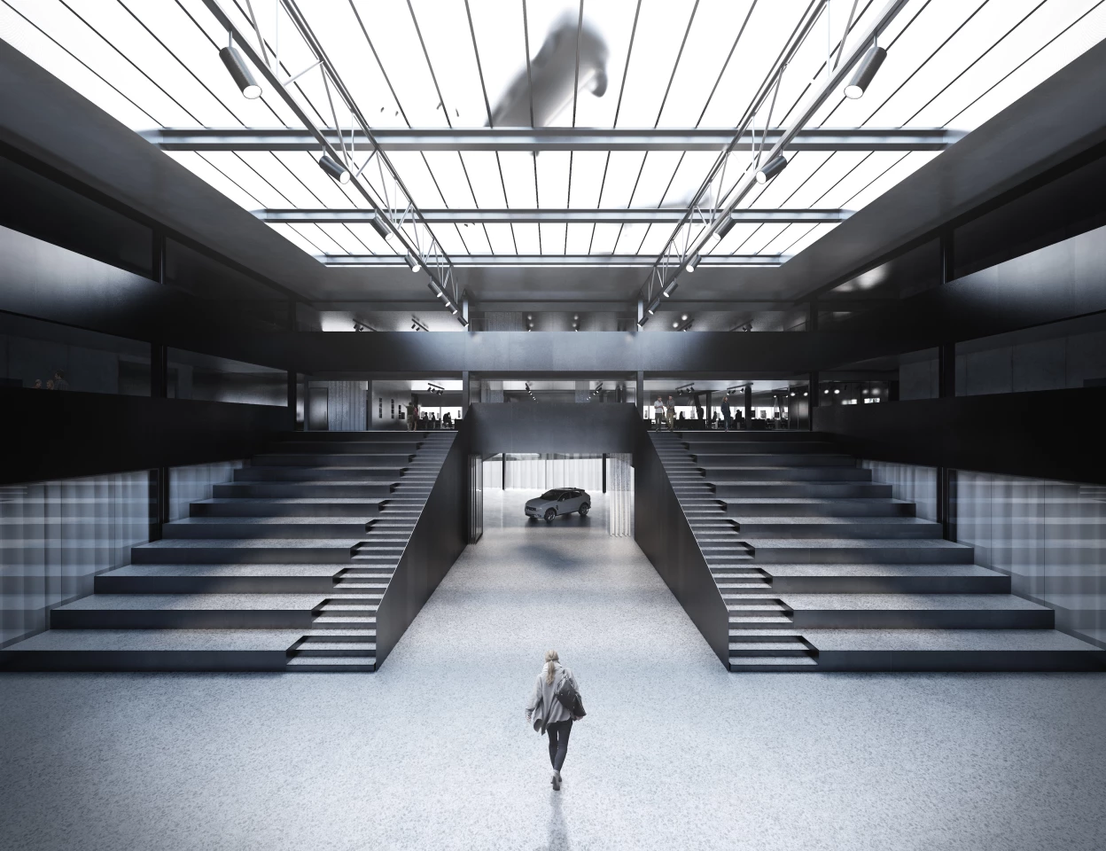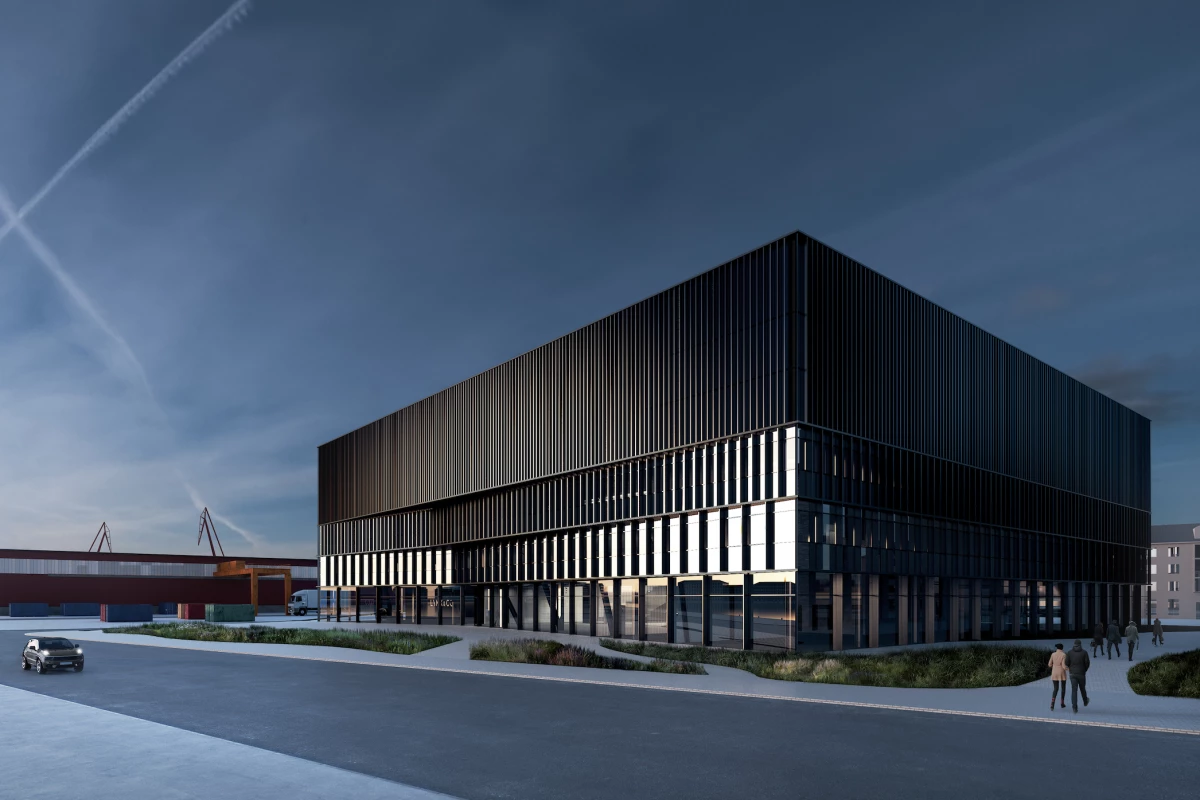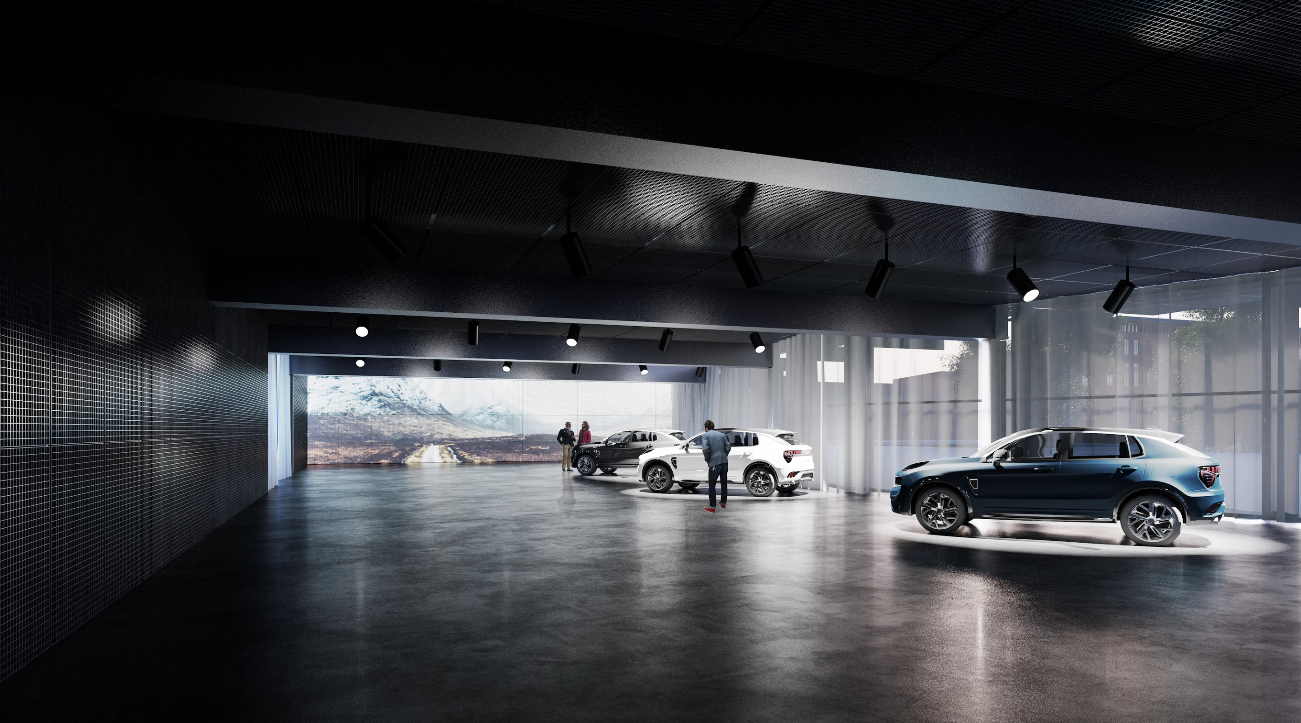Danish architecture firm Cobe has been commissioned to create a new design center for Chinese automotive juggernaut Geely. The building will include what Cobe calls a "Chamber of Secrets" that will enable Geely's designers to do their work away from prying eyes.
The Geely Design Center will be located in a harbor in Gothenburg, Sweden, and be part of a campus named Uni3 by Geely. It'll be used for Geely Design's development of, among other things, the electric car brand Lynk & Co, which aims to offer a Netflix-like subscription service for electric cars.

The building will have a metal and glass exterior that Cobe says is inspired by automotive design and the interior is meant to bring to mind the soft cocooned environment of a modern car's interior. Its 14,000 sq m (roughly 150,500 sq ft) of floorspace will be spread over four floors, with a showroom on the ground floor accessed by a large public square that opens to the waterfront. The middle floors will contain a canteen, meeting rooms and offices.
When you're aiming to revolutionize electric cars, it wouldn't do for a competitor to copy your ideas, so Cobe plans to install what it calls its "Chamber of Secrets" on the uppermost floor. Despite the name, it has nothing to do with Harry Potter but will instead consist of a large double-height design laboratory.

The laboratory will feature no exterior-facing windows but will have an open air yard at its center, where designers can drive the cars to see how the daylight is reflected on their exterior. Additionally, the yard's floor will be made from glass, providing daylight below in the office areas.
The Geely Design Center is slated for completion in 2022.
Source: Cobe







