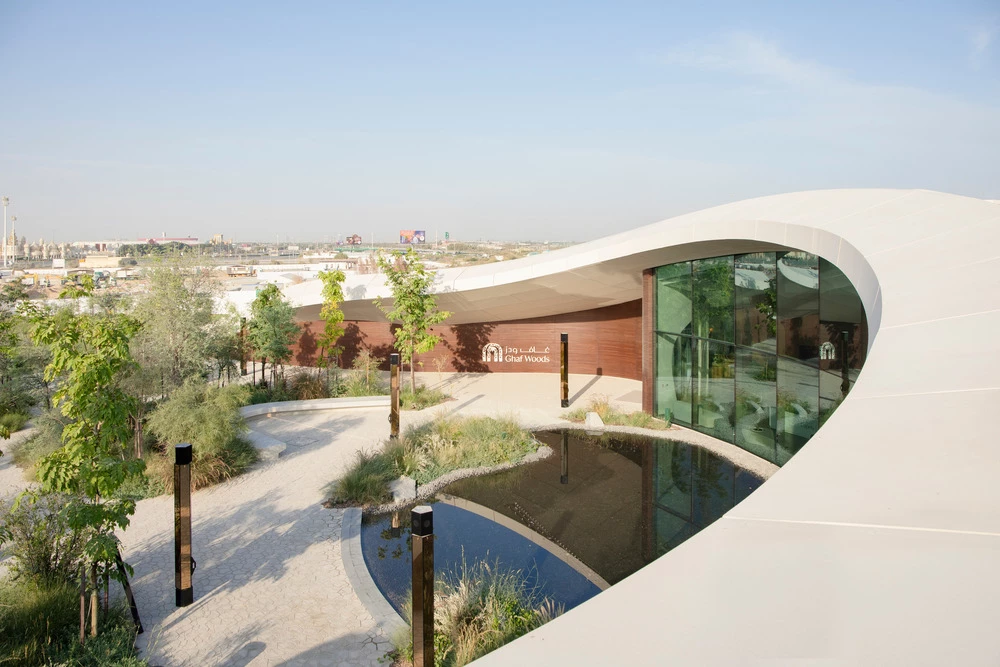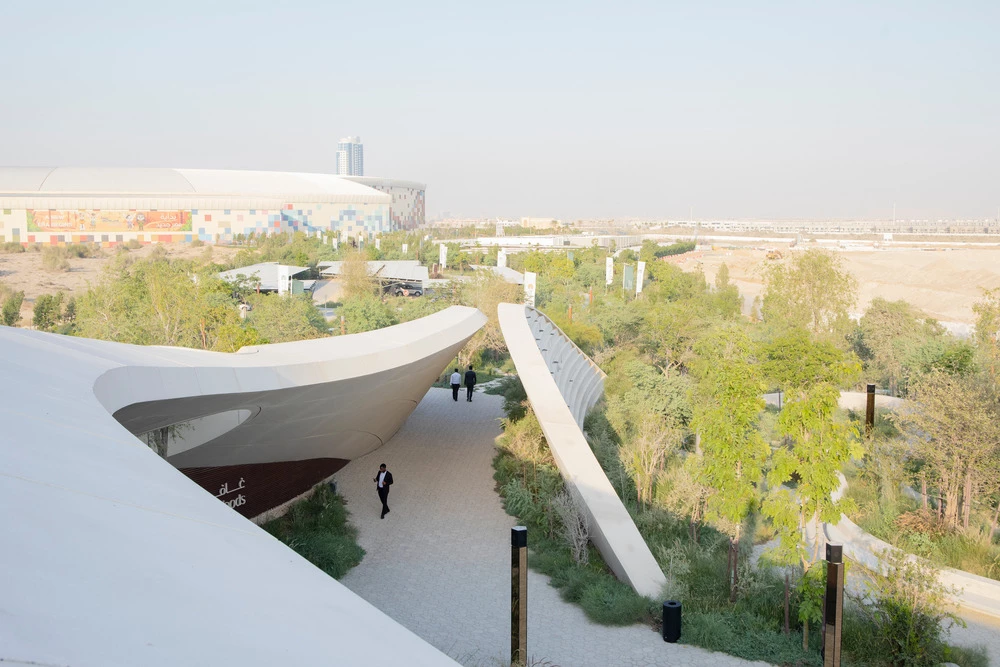A new landmark has opened in Dubai that brings together desert architecture and forest living. Designed by Beijing-based architecture studio aoe, working in collaboration with Dubai’s STUDIOI, the Ghaf Woods Experience Centre serves as an introduction to what's being described as the city’s first forest-integrated residential community.
Positioned close to Sheikh Mohamed bin Zayed Highway and within reach of Global Village, the 450-sq-m (4,844-sq-ft) development, while central, maintains a retreat-like atmosphere. Visitors enter via a series of forest landscaped drives, with the building revealing itself gradually, giving importance to its community philosophy of “living in harmony with nature.”
“More than an architectural achievement, the Ghaf Woods Experience Centre represents a paradigm shift: a move toward biophilic design, low-carbon lifestyles, and sustainable, community-first development,” says aoe. “It is a beacon of what living in harmony with nature can look like, offering first-row forest living, where nature and lifestyle exist in perfect balance, setting a new standard for human wellbeing and environmental stewardship.”

The structure itself takes cues from the shifting sand dunes of the surrounding landscape. Its exterior is wrapped in stepped glass-fiber concrete panels, which rise and fall in a flowing rhythm. Large areas of glazing on the south side open views toward water features and a canopy of newly planted woodland. Extended rooflines provide shade, while passive cooling is supported by an integrated water element.
Inside, the center acts as both exhibition and experience space. Installations include a light-filled tunnel, curated displays that showcase sustainable materials and technologies, and a virtual reality suite that allows potential residents to explore the wider Ghaf Woods masterplan. The interior has been kept open and flexible, with the possibility to host cultural programming and community events in the future.

The landscape surrounding the center has been designed as a sequence of outdoor spaces, from an amphitheater and event plaza to quieter garden areas for reflection. Each is positioned to encourage interaction with nature while also serving as gathering points for the community.
The Ghaf Woods Experience Centre is now open to the public six days a week, offering a preview of what this new community aims to deliver: an urban lifestyle more closely integrated with the rhythms of landscape and ecology.
Source: studio aoe via v2com

























